Idées déco de salles de bain éclectiques avec un plan de toilette noir
Trier par :
Budget
Trier par:Populaires du jour
1 - 20 sur 359 photos
1 sur 3

Amazing wall paper makes an impact on this one of a kind black powder room with gorgeous gold accents including an antique oval mirror.
Réalisation d'une petite salle de bain bohème avec un mur noir, un placard avec porte à panneau surélevé, des portes de placard noires, un lavabo encastré, un plan de toilette en quartz modifié, un plan de toilette noir, meuble simple vasque, meuble-lavabo encastré et du papier peint.
Réalisation d'une petite salle de bain bohème avec un mur noir, un placard avec porte à panneau surélevé, des portes de placard noires, un lavabo encastré, un plan de toilette en quartz modifié, un plan de toilette noir, meuble simple vasque, meuble-lavabo encastré et du papier peint.

Idées déco pour une salle de bain éclectique de taille moyenne avec un placard avec porte à panneau encastré, des portes de placard bleues, une baignoire sur pieds, un carrelage multicolore, du carrelage en marbre, un sol en carrelage de terre cuite, un plan de toilette en marbre, un sol multicolore, un plan de toilette noir, meuble simple vasque, meuble-lavabo encastré et du papier peint.

Project Description:
Step into the embrace of nature with our latest bathroom design, "Jungle Retreat." This expansive bathroom is a harmonious fusion of luxury, functionality, and natural elements inspired by the lush greenery of the jungle.
Bespoke His and Hers Black Marble Porcelain Basins:
The focal point of the space is a his & hers bespoke black marble porcelain basin atop a 160cm double drawer basin unit crafted in Italy. The real wood veneer with fluted detailing adds a touch of sophistication and organic charm to the design.
Brushed Brass Wall-Mounted Basin Mixers:
Wall-mounted basin mixers in brushed brass with scrolled detailing on the handles provide a luxurious touch, creating a visual link to the inspiration drawn from the jungle. The juxtaposition of black marble and brushed brass adds a layer of opulence.
Jungle and Nature Inspiration:
The design draws inspiration from the jungle and nature, incorporating greens, wood elements, and stone components. The overall palette reflects the serenity and vibrancy found in natural surroundings.
Spacious Walk-In Shower:
A generously sized walk-in shower is a centrepiece, featuring tiled flooring and a rain shower. The design includes niches for toiletry storage, ensuring a clutter-free environment and adding functionality to the space.
Floating Toilet and Basin Unit:
Both the toilet and basin unit float above the floor, contributing to the contemporary and open feel of the bathroom. This design choice enhances the sense of space and allows for easy maintenance.
Natural Light and Large Window:
A large window allows ample natural light to flood the space, creating a bright and airy atmosphere. The connection with the outdoors brings an additional layer of tranquillity to the design.
Concrete Pattern Tiles in Green Tone:
Wall and floor tiles feature a concrete pattern in a calming green tone, echoing the lush foliage of the jungle. This choice not only adds visual interest but also contributes to the overall theme of nature.
Linear Wood Feature Tile Panel:
A linear wood feature tile panel, offset behind the basin unit, creates a cohesive and matching look. This detail complements the fluted front of the basin unit, harmonizing with the overall design.
"Jungle Retreat" is a testament to the seamless integration of luxury and nature, where bespoke craftsmanship meets organic inspiration. This bathroom invites you to unwind in a space that transcends the ordinary, offering a tranquil retreat within the comforts of your home.
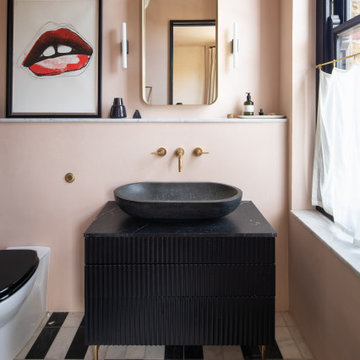
Idées déco pour une salle de bain éclectique avec un placard à porte plane, des portes de placard noires, un mur rose, une vasque, un sol multicolore, un plan de toilette noir, meuble simple vasque et meuble-lavabo sur pied.

AFTER: Modern bohemian bathroom with pattern cement tiles and reclaimed wood vanity.
Aménagement d'une salle de bain éclectique en bois clair de taille moyenne avec un bidet, un mur blanc, carreaux de ciment au sol, un plan de toilette en béton, un sol noir, une cabine de douche à porte coulissante, un plan de toilette noir, meuble double vasque et meuble-lavabo sur pied.
Aménagement d'une salle de bain éclectique en bois clair de taille moyenne avec un bidet, un mur blanc, carreaux de ciment au sol, un plan de toilette en béton, un sol noir, une cabine de douche à porte coulissante, un plan de toilette noir, meuble double vasque et meuble-lavabo sur pied.
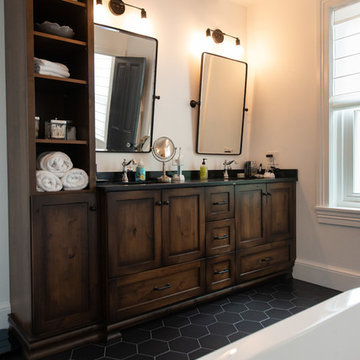
John Welsh
Aménagement d'une salle de bain éclectique avec une baignoire indépendante, un mur blanc, un plan de toilette en stéatite et un plan de toilette noir.
Aménagement d'une salle de bain éclectique avec une baignoire indépendante, un mur blanc, un plan de toilette en stéatite et un plan de toilette noir.
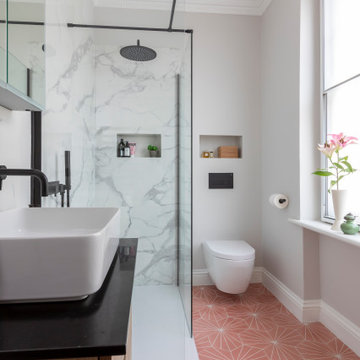
Réalisation d'une salle de bain bohème en bois brun avec un placard à porte plane, une douche d'angle, un carrelage blanc, un mur gris, une vasque, un sol rose, aucune cabine, un plan de toilette noir, meuble simple vasque, meuble-lavabo suspendu et une niche.
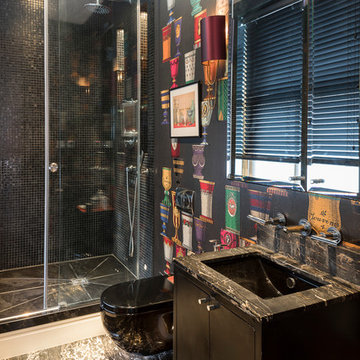
Chris Snook
Exemple d'une salle de bain éclectique de taille moyenne avec un placard à porte plane, des portes de placard noires, une douche ouverte, WC suspendus, un mur noir, un sol en marbre, un plan de toilette en marbre, un sol noir, une cabine de douche à porte coulissante et un plan de toilette noir.
Exemple d'une salle de bain éclectique de taille moyenne avec un placard à porte plane, des portes de placard noires, une douche ouverte, WC suspendus, un mur noir, un sol en marbre, un plan de toilette en marbre, un sol noir, une cabine de douche à porte coulissante et un plan de toilette noir.
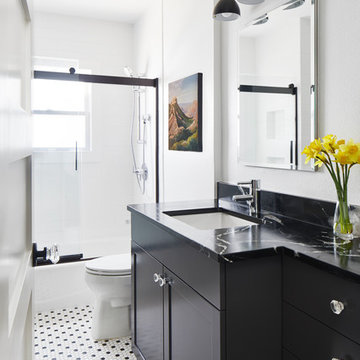
The original structure of this hall bathroom was complicated and narrow, with very little storage. We were able to re-use existing locations for the tub/shower and toilet, but bumped back the wall for the vanity to increase the cabinet depth. The vanity design is notched with custom shallow depth drawers, so that the door can fully open with ease.
For finishes, we went for timeless and classic tile selections (white subway with black and white hexagon floor), and bold black on the vanity (featuring a black soapstone top. Crystal cabinet knobs tie in beautifully with the crystal door knobs throughout the home.
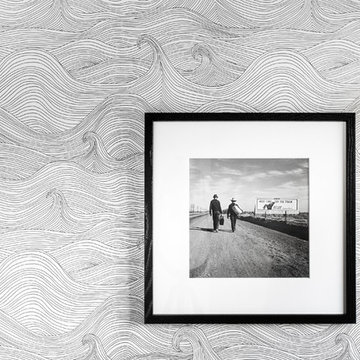
This client wanted a fresh start, taking only minimal items from her old house when she moved. We gave the kitchen and half bath a facelift, and then decorated the rest of the house with all new furniture and decor, while incorporating her unique and funky art and family pieces. The result is a house filled with fun and unexpected surprises, one of our favorites to date!
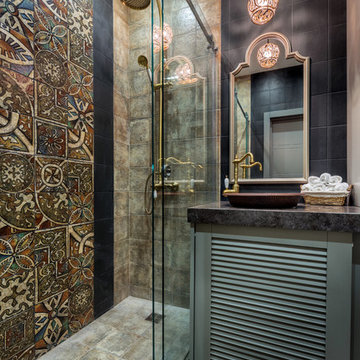
Exemple d'une salle d'eau éclectique avec un placard à porte persienne, des portes de placard grises, un carrelage multicolore, une vasque, un sol gris et un plan de toilette noir.
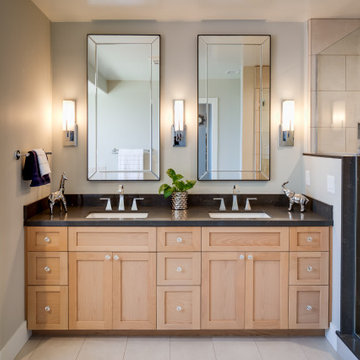
Aménagement d'une salle de bain principale éclectique en bois clair de taille moyenne avec un placard avec porte à panneau encastré, une baignoire indépendante, une douche double, un carrelage multicolore, des carreaux de porcelaine, un mur beige, un sol en carrelage de céramique, un lavabo encastré, un plan de toilette en quartz modifié, un sol beige, aucune cabine et un plan de toilette noir.
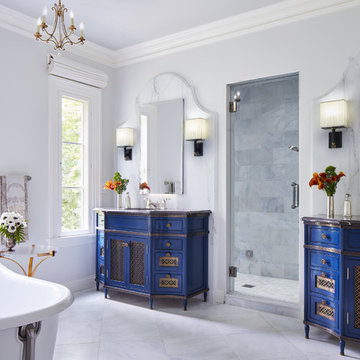
Brightness and light coexist seamlessly with vibrant punches of french blue in this master bathroom. While simple in appearance details like the marble profiles which serve as backdrops to the tub and custom vanities add luxuriant layers and quiet visual interest.

Hall bathroom for daughter. Photography by Kmiecik Photography.
Idée de décoration pour une douche en alcôve bohème de taille moyenne pour enfant avec un lavabo encastré, un placard avec porte à panneau surélevé, des portes de placard blanches, un plan de toilette en granite, une baignoire posée, WC séparés, un carrelage noir, des carreaux de céramique, un mur rose, un sol en carrelage de céramique, un sol multicolore, aucune cabine, un plan de toilette noir, meuble simple vasque, meuble-lavabo sur pied, un plafond en papier peint et du lambris.
Idée de décoration pour une douche en alcôve bohème de taille moyenne pour enfant avec un lavabo encastré, un placard avec porte à panneau surélevé, des portes de placard blanches, un plan de toilette en granite, une baignoire posée, WC séparés, un carrelage noir, des carreaux de céramique, un mur rose, un sol en carrelage de céramique, un sol multicolore, aucune cabine, un plan de toilette noir, meuble simple vasque, meuble-lavabo sur pied, un plafond en papier peint et du lambris.
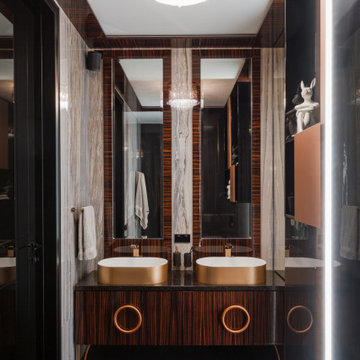
Cette image montre une salle de bain blanche et bois bohème de taille moyenne avec un placard à porte plane, des portes de placard marrons, WC suspendus, un carrelage gris, des carreaux de porcelaine, un mur gris, un sol en carrelage de porcelaine, un lavabo posé, un plan de toilette en granite, un sol noir, une cabine de douche à porte battante, un plan de toilette noir, meuble double vasque, meuble-lavabo sur pied et un plafond en bois.
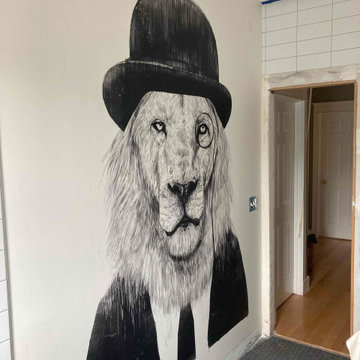
This bath is not quite finished but we just had to show off this handsome fella!! This will be a bathroom for 2 teen boys so they need someone to keep an "eye' on them.
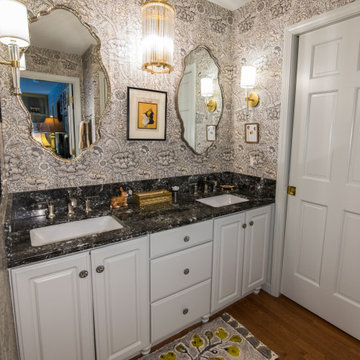
The original vanity was in good shape, so it was reused but updated with a fresh coat of paint and the addition of bun feet to give it a more furniture-like feel.
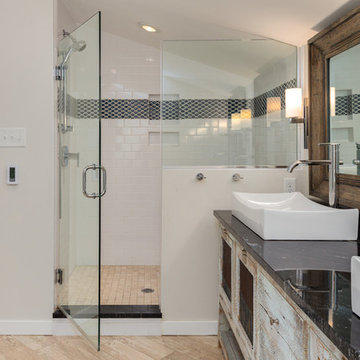
Rustic, contemporary, natural, clean....this bathroom has it all. The 8 foot rustic vanity cabinet was made out of reclaimed wood from a barn in Pennsylvania. A nice touch from the manufacturer was that when we first opened the middle drawer, there was a picture of the barn from where the wood was taken. Modifications to the legs allowed for surface mounted vessel sinks for the customers. We also angled the side wall to allow for the installation of a freestanding tub. To top it all off, we installed radiant heated floors to keep the space toasty warm in the cold winter months. It truly became a retreat for our clients.

Aménagement d'une salle d'eau éclectique de taille moyenne avec des portes de placard noires, une douche d'angle, WC séparés, un lavabo intégré, une cabine de douche à porte battante, un plan de toilette noir, meuble simple vasque et meuble-lavabo suspendu.
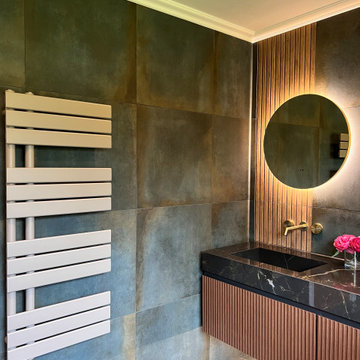
Project Description:
Step into the embrace of nature with our latest bathroom design, "Jungle Retreat." This expansive bathroom is a harmonious fusion of luxury, functionality, and natural elements inspired by the lush greenery of the jungle.
Bespoke His and Hers Black Marble Porcelain Basins:
The focal point of the space is a his & hers bespoke black marble porcelain basin atop a 160cm double drawer basin unit crafted in Italy. The real wood veneer with fluted detailing adds a touch of sophistication and organic charm to the design.
Brushed Brass Wall-Mounted Basin Mixers:
Wall-mounted basin mixers in brushed brass with scrolled detailing on the handles provide a luxurious touch, creating a visual link to the inspiration drawn from the jungle. The juxtaposition of black marble and brushed brass adds a layer of opulence.
Jungle and Nature Inspiration:
The design draws inspiration from the jungle and nature, incorporating greens, wood elements, and stone components. The overall palette reflects the serenity and vibrancy found in natural surroundings.
Spacious Walk-In Shower:
A generously sized walk-in shower is a centrepiece, featuring tiled flooring and a rain shower. The design includes niches for toiletry storage, ensuring a clutter-free environment and adding functionality to the space.
Floating Toilet and Basin Unit:
Both the toilet and basin unit float above the floor, contributing to the contemporary and open feel of the bathroom. This design choice enhances the sense of space and allows for easy maintenance.
Natural Light and Large Window:
A large window allows ample natural light to flood the space, creating a bright and airy atmosphere. The connection with the outdoors brings an additional layer of tranquillity to the design.
Concrete Pattern Tiles in Green Tone:
Wall and floor tiles feature a concrete pattern in a calming green tone, echoing the lush foliage of the jungle. This choice not only adds visual interest but also contributes to the overall theme of nature.
Linear Wood Feature Tile Panel:
A linear wood feature tile panel, offset behind the basin unit, creates a cohesive and matching look. This detail complements the fluted front of the basin unit, harmonizing with the overall design.
"Jungle Retreat" is a testament to the seamless integration of luxury and nature, where bespoke craftsmanship meets organic inspiration. This bathroom invites you to unwind in a space that transcends the ordinary, offering a tranquil retreat within the comforts of your home.
Idées déco de salles de bain éclectiques avec un plan de toilette noir
1