Idées déco de salles de bain éclectiques avec une douche ouverte
Trier par :
Budget
Trier par:Populaires du jour
1 - 20 sur 1 638 photos

These young hip professional clients love to travel and wanted a home where they could showcase the items that they've collected abroad. Their fun and vibrant personalities are expressed in every inch of the space, which was personalized down to the smallest details. Just like they are up for adventure in life, they were up for for adventure in the design and the outcome was truly one-of-kind.
Photos by Chipper Hatter

Project Description:
Step into the embrace of nature with our latest bathroom design, "Jungle Retreat." This expansive bathroom is a harmonious fusion of luxury, functionality, and natural elements inspired by the lush greenery of the jungle.
Bespoke His and Hers Black Marble Porcelain Basins:
The focal point of the space is a his & hers bespoke black marble porcelain basin atop a 160cm double drawer basin unit crafted in Italy. The real wood veneer with fluted detailing adds a touch of sophistication and organic charm to the design.
Brushed Brass Wall-Mounted Basin Mixers:
Wall-mounted basin mixers in brushed brass with scrolled detailing on the handles provide a luxurious touch, creating a visual link to the inspiration drawn from the jungle. The juxtaposition of black marble and brushed brass adds a layer of opulence.
Jungle and Nature Inspiration:
The design draws inspiration from the jungle and nature, incorporating greens, wood elements, and stone components. The overall palette reflects the serenity and vibrancy found in natural surroundings.
Spacious Walk-In Shower:
A generously sized walk-in shower is a centrepiece, featuring tiled flooring and a rain shower. The design includes niches for toiletry storage, ensuring a clutter-free environment and adding functionality to the space.
Floating Toilet and Basin Unit:
Both the toilet and basin unit float above the floor, contributing to the contemporary and open feel of the bathroom. This design choice enhances the sense of space and allows for easy maintenance.
Natural Light and Large Window:
A large window allows ample natural light to flood the space, creating a bright and airy atmosphere. The connection with the outdoors brings an additional layer of tranquillity to the design.
Concrete Pattern Tiles in Green Tone:
Wall and floor tiles feature a concrete pattern in a calming green tone, echoing the lush foliage of the jungle. This choice not only adds visual interest but also contributes to the overall theme of nature.
Linear Wood Feature Tile Panel:
A linear wood feature tile panel, offset behind the basin unit, creates a cohesive and matching look. This detail complements the fluted front of the basin unit, harmonizing with the overall design.
"Jungle Retreat" is a testament to the seamless integration of luxury and nature, where bespoke craftsmanship meets organic inspiration. This bathroom invites you to unwind in a space that transcends the ordinary, offering a tranquil retreat within the comforts of your home.
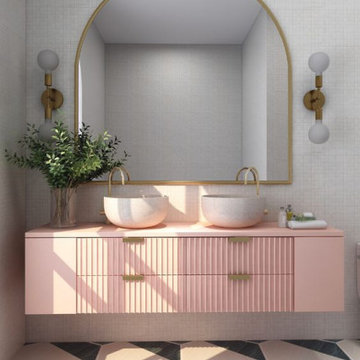
Patterned marble floors, a pink double sink vanity, and a big arched mirror are one of the accents for this bathroom transformation. Designers create beautiful and functional solutions for your home, your business, or any space. In this master bathroom, I wanted to make it as fun and sophisticated as possible evoking a feeling of joy and pleasure in every corner of this room. Gold hardware and light fixtures give a modern aesthetic while the marble hexagonal floor tiles have an art deco style.

The Bathroom layout is open and linear. A long vanity with medicine cabinet storage above is opposite full height Walnut storage cabinets. A new wet room with plaster and marble tile walls has a shower and a custom marble soaking tub.

Green and pink guest bathroom with green metro tiles. brass hardware and pink sink.
Cette photo montre une grande salle de bain principale éclectique en bois foncé avec une baignoire indépendante, une douche ouverte, un carrelage vert, des carreaux de céramique, un mur rose, un sol en marbre, une vasque, un plan de toilette en marbre, un sol gris, aucune cabine et un plan de toilette blanc.
Cette photo montre une grande salle de bain principale éclectique en bois foncé avec une baignoire indépendante, une douche ouverte, un carrelage vert, des carreaux de céramique, un mur rose, un sol en marbre, une vasque, un plan de toilette en marbre, un sol gris, aucune cabine et un plan de toilette blanc.
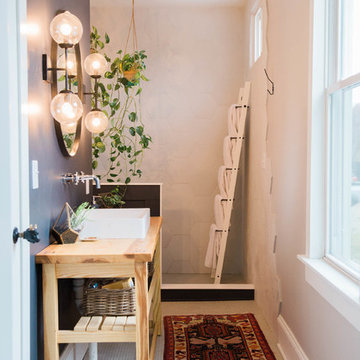
Master Shower with Plant wall.
Idée de décoration pour une salle de bain principale bohème en bois clair de taille moyenne avec un placard sans porte, une douche ouverte, un carrelage blanc, des carreaux de béton, un mur noir, un sol en carrelage de céramique, une vasque et un plan de toilette en bois.
Idée de décoration pour une salle de bain principale bohème en bois clair de taille moyenne avec un placard sans porte, une douche ouverte, un carrelage blanc, des carreaux de béton, un mur noir, un sol en carrelage de céramique, une vasque et un plan de toilette en bois.
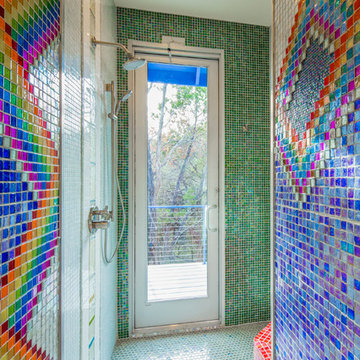
Blue Horse Building + Design // Tre Dunham Fine Focus Photography
Cette photo montre une salle de bain éclectique de taille moyenne avec un placard à porte plane, des portes de placard blanches, une douche ouverte, WC à poser, un carrelage multicolore, un carrelage en pâte de verre, un mur multicolore et un sol en carrelage de céramique.
Cette photo montre une salle de bain éclectique de taille moyenne avec un placard à porte plane, des portes de placard blanches, une douche ouverte, WC à poser, un carrelage multicolore, un carrelage en pâte de verre, un mur multicolore et un sol en carrelage de céramique.
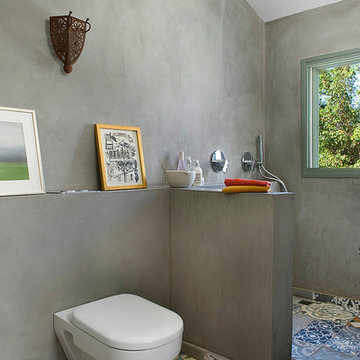
Inspiration pour une salle de bain bohème avec une douche ouverte, WC suspendus et aucune cabine.

Start and Finish Your Day in Serenity ✨
In the hustle of city life, our homes are our sanctuaries. Particularly, the shower room - where we both begin and unwind at the end of our day. Imagine stepping into a space bathed in soft, soothing light, embracing the calmness and preparing you for the day ahead, and later, helping you relax and let go of the day’s stress.
In Maida Vale, where architecture and design intertwine with the rhythm of London, the key to a perfect shower room transcends beyond just aesthetics. It’s about harnessing the power of natural light to create a space that not only revitalizes your body but also your soul.
But what about our ever-present need for space? The answer lies in maximizing storage, utilizing every nook - both deep and shallow - ensuring that everything you need is at your fingertips, yet out of sight, maintaining a clutter-free haven.
Let’s embrace the beauty of design, the tranquillity of soothing light, and the genius of clever storage in our Maida Vale homes. Because every day deserves a serene beginning and a peaceful end.
#MaidaVale #LondonLiving #SerenityAtHome #ShowerRoomSanctuary #DesignInspiration #NaturalLight #SmartStorage #HomeDesign #UrbanOasis #LondonHomes
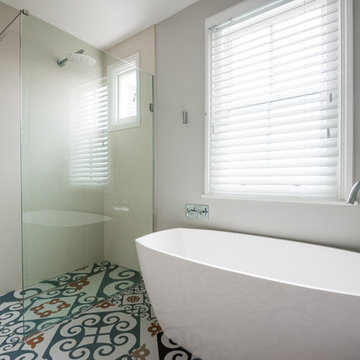
Gary Summers
Réalisation d'une petite salle de bain principale bohème avec une baignoire indépendante, une douche ouverte, un carrelage multicolore, des carreaux de céramique, un mur gris, un sol en carrelage de céramique et un lavabo suspendu.
Réalisation d'une petite salle de bain principale bohème avec une baignoire indépendante, une douche ouverte, un carrelage multicolore, des carreaux de céramique, un mur gris, un sol en carrelage de céramique et un lavabo suspendu.

Clean lined modern bathroom with slipper bath and pops of pink
Cette image montre une salle de bain bohème de taille moyenne pour enfant avec un placard à porte plane, une baignoire indépendante, une douche ouverte, WC suspendus, un carrelage gris, des carreaux de céramique, un mur gris, un sol en carrelage de céramique, un plan vasque, un plan de toilette en verre, un sol gris, aucune cabine, un plan de toilette blanc, meuble simple vasque et meuble-lavabo sur pied.
Cette image montre une salle de bain bohème de taille moyenne pour enfant avec un placard à porte plane, une baignoire indépendante, une douche ouverte, WC suspendus, un carrelage gris, des carreaux de céramique, un mur gris, un sol en carrelage de céramique, un plan vasque, un plan de toilette en verre, un sol gris, aucune cabine, un plan de toilette blanc, meuble simple vasque et meuble-lavabo sur pied.
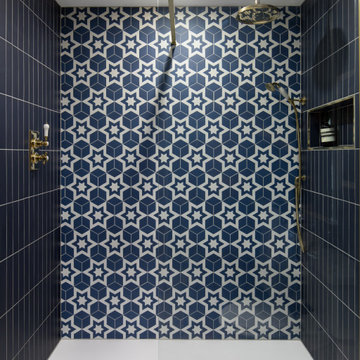
Exemple d'une salle d'eau éclectique avec un placard à porte shaker, des portes de placard bleues, une douche ouverte, WC à poser, un carrelage bleu, des carreaux de porcelaine, un mur bleu, un sol en carrelage de céramique, un plan vasque, un plan de toilette en quartz, aucune cabine, un plan de toilette blanc, meuble simple vasque et meuble-lavabo encastré.

An eclectic primary bathroom remodel...
Walls -BM Decorators White OC-149,
Tile floor - Macaubas Azul Anticato 12x24 Brick stack, Grout Prism Steel Blue 645,
Shower Wall - Macaubas granite 2cm granite slab,
Macaubus Pearl Polished 12x24 Grout- Mapei Warm Grey,
Shower Floor - Macaubas Mosaic Hex Pearl Antico,
Behind Tub - Macaubas Deco,
Bath Trim - Macaubas 3x24 Bullnose Pearl Polished,
Waterfall Sink - Bianco Tesoro Polished 3cm,
Delta - Virage faucet and tub filler Luxe Gold
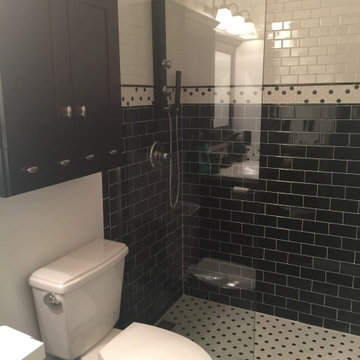
Classic Black & White was the foundation for this Art Deco inspired bath renovation. This was a tub shower that we transformed into a shower. We used savvy money saving options, like going for a sleek black shower panel system. We also saved room by using a glass panel divider for a cleaner look.
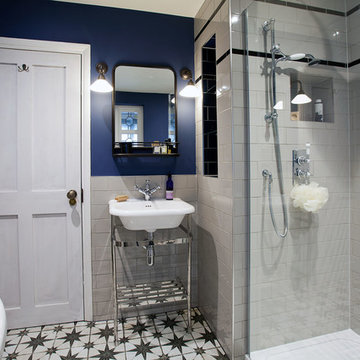
Randi Sokoloff
Cette image montre une salle de bain bohème de taille moyenne pour enfant avec une baignoire indépendante, une douche ouverte, WC séparés, un carrelage blanc, des carreaux de porcelaine, un mur bleu, un sol en carrelage de céramique, un plan vasque, un sol multicolore et aucune cabine.
Cette image montre une salle de bain bohème de taille moyenne pour enfant avec une baignoire indépendante, une douche ouverte, WC séparés, un carrelage blanc, des carreaux de porcelaine, un mur bleu, un sol en carrelage de céramique, un plan vasque, un sol multicolore et aucune cabine.
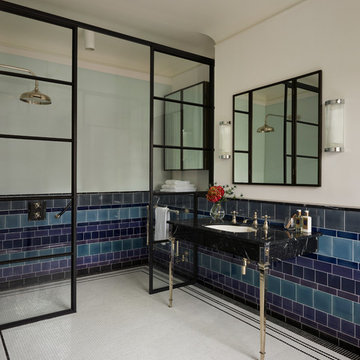
Photo Credit: Darren Chung
Design: Waldo Works
This Grade 2 listed apartment in central London took a complete refurbishment by MIC featuring the elegant Hebdern vanity basin, and minimal, yet stunning Nene shower.
It's ensuite shower room is a perfect use of design and colour making a unique space by combining the theme of nickel and blue tiles with black borders. The main feature in this small but perfectly created space, is the Nene Shower & the 200mm rose in nickel finish, clearly seen behind the industrial style glass and metal framed shower doors which lend an air of urban chic alongside the hand glazed period style tiles in rich blue hues from Victorian Ceramics.
The tiles, which run around the room and extend into the walk-in shower, were commissioned especially for this project by Waldo Works and add a touch of individuality to the design. The single Hebdern vanity basin creates a striking focal point with black Marquina marble that coordinates perfectly with the room’s colours and detailing.

Project Description:
Step into the embrace of nature with our latest bathroom design, "Jungle Retreat." This expansive bathroom is a harmonious fusion of luxury, functionality, and natural elements inspired by the lush greenery of the jungle.
Bespoke His and Hers Black Marble Porcelain Basins:
The focal point of the space is a his & hers bespoke black marble porcelain basin atop a 160cm double drawer basin unit crafted in Italy. The real wood veneer with fluted detailing adds a touch of sophistication and organic charm to the design.
Brushed Brass Wall-Mounted Basin Mixers:
Wall-mounted basin mixers in brushed brass with scrolled detailing on the handles provide a luxurious touch, creating a visual link to the inspiration drawn from the jungle. The juxtaposition of black marble and brushed brass adds a layer of opulence.
Jungle and Nature Inspiration:
The design draws inspiration from the jungle and nature, incorporating greens, wood elements, and stone components. The overall palette reflects the serenity and vibrancy found in natural surroundings.
Spacious Walk-In Shower:
A generously sized walk-in shower is a centrepiece, featuring tiled flooring and a rain shower. The design includes niches for toiletry storage, ensuring a clutter-free environment and adding functionality to the space.
Floating Toilet and Basin Unit:
Both the toilet and basin unit float above the floor, contributing to the contemporary and open feel of the bathroom. This design choice enhances the sense of space and allows for easy maintenance.
Natural Light and Large Window:
A large window allows ample natural light to flood the space, creating a bright and airy atmosphere. The connection with the outdoors brings an additional layer of tranquillity to the design.
Concrete Pattern Tiles in Green Tone:
Wall and floor tiles feature a concrete pattern in a calming green tone, echoing the lush foliage of the jungle. This choice not only adds visual interest but also contributes to the overall theme of nature.
Linear Wood Feature Tile Panel:
A linear wood feature tile panel, offset behind the basin unit, creates a cohesive and matching look. This detail complements the fluted front of the basin unit, harmonizing with the overall design.
"Jungle Retreat" is a testament to the seamless integration of luxury and nature, where bespoke craftsmanship meets organic inspiration. This bathroom invites you to unwind in a space that transcends the ordinary, offering a tranquil retreat within the comforts of your home.

Primary bathroom renovation. Navy, gray, and black are balanced by crisp whites and light wood tones. Eclectic mix of geometric shapes and organic patterns. Featuring 3D porcelain tile from Italy, hand-carved geometric tribal pattern in vanity's cabinet doors, hand-finished industrial-style navy/charcoal 24x24" wall tiles, and oversized 24x48" porcelain HD printed marble patterned wall tiles. Flooring in waterproof LVP, continued from bedroom into bathroom and closet. Brushed gold faucets and shower fixtures. Authentic, hand-pierced Moroccan globe light over tub for beautiful shadows for relaxing and romantic soaks in the tub. Vanity pendant lights with handmade glass, hand-finished gold and silver tones layers organic design over geometric tile backdrop. Open, glass panel all-tile shower with 48x48" window (glass frosted after photos were taken). Shower pan tile pattern matches 3D tile pattern. Arched medicine cabinet from West Elm. Separate toilet room with sound dampening built-in wall treatment for enhanced privacy. Frosted glass doors throughout. Vent fan with integrated heat option. Tall storage cabinet for additional space to store body care products and other bathroom essentials. Original bathroom plumbed for two sinks, but current homeowner has only one user for this bathroom, so we capped one side, which can easily be reopened in future if homeowner wants to return to a double-sink setup.
Expanded closet size and completely redesigned closet built-in storage. Please see separate album of closet photos for more photos and details on this.
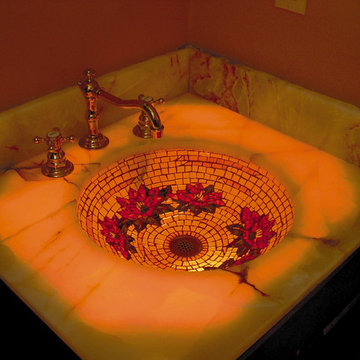
Mosaic glass sink, an artistic interpretation of water lilies .
Photo by Cathleen Newsham
Aménagement d'une petite salle d'eau éclectique en bois foncé avec un lavabo encastré, un placard en trompe-l'oeil, une baignoire posée, une douche ouverte, WC suspendus, un carrelage multicolore, un carrelage en pâte de verre, un mur beige et un sol en bois brun.
Aménagement d'une petite salle d'eau éclectique en bois foncé avec un lavabo encastré, un placard en trompe-l'oeil, une baignoire posée, une douche ouverte, WC suspendus, un carrelage multicolore, un carrelage en pâte de verre, un mur beige et un sol en bois brun.

Extension and refurbishment of a semi-detached house in Hern Hill.
Extensions are modern using modern materials whilst being respectful to the original house and surrounding fabric.
Views to the treetops beyond draw occupants from the entrance, through the house and down to the double height kitchen at garden level.
From the playroom window seat on the upper level, children (and adults) can climb onto a play-net suspended over the dining table.
The mezzanine library structure hangs from the roof apex with steel structure exposed, a place to relax or work with garden views and light. More on this - the built-in library joinery becomes part of the architecture as a storage wall and transforms into a gorgeous place to work looking out to the trees. There is also a sofa under large skylights to chill and read.
The kitchen and dining space has a Z-shaped double height space running through it with a full height pantry storage wall, large window seat and exposed brickwork running from inside to outside. The windows have slim frames and also stack fully for a fully indoor outdoor feel.
A holistic retrofit of the house provides a full thermal upgrade and passive stack ventilation throughout. The floor area of the house was doubled from 115m2 to 230m2 as part of the full house refurbishment and extension project.
A huge master bathroom is achieved with a freestanding bath, double sink, double shower and fantastic views without being overlooked.
The master bedroom has a walk-in wardrobe room with its own window.
The children's bathroom is fun with under the sea wallpaper as well as a separate shower and eaves bath tub under the skylight making great use of the eaves space.
The loft extension makes maximum use of the eaves to create two double bedrooms, an additional single eaves guest room / study and the eaves family bathroom.
5 bedrooms upstairs.
Idées déco de salles de bain éclectiques avec une douche ouverte
1