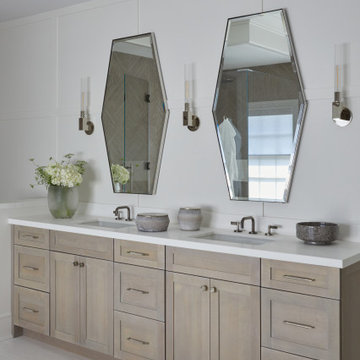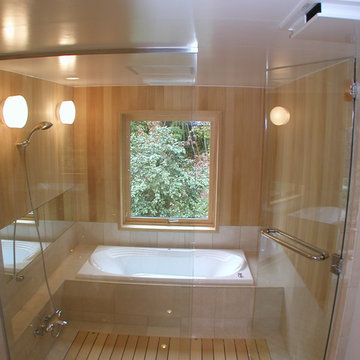Idées déco de salles de bain en bois avec du lambris
Trier par :
Budget
Trier par:Populaires du jour
1 - 20 sur 3 869 photos
1 sur 3

Exemple d'une salle d'eau blanche et bois tendance en bois de taille moyenne avec des portes de placard blanches, un espace douche bain, WC suspendus, un carrelage bleu, un mur marron, parquet clair, une vasque, une cabine de douche à porte battante, un plan de toilette blanc, meuble simple vasque et meuble-lavabo suspendu.

salle de bain style montagne dans un chalet en Vanoise
Cette image montre une petite salle de bain chalet en bois brun et bois avec un placard à porte shaker, un carrelage gris, un mur marron, une vasque, un plan de toilette en bois, aucune cabine, un plan de toilette marron, meuble simple vasque, meuble-lavabo encastré et un plafond en bois.
Cette image montre une petite salle de bain chalet en bois brun et bois avec un placard à porte shaker, un carrelage gris, un mur marron, une vasque, un plan de toilette en bois, aucune cabine, un plan de toilette marron, meuble simple vasque, meuble-lavabo encastré et un plafond en bois.

Réalisation d'une salle de bain champêtre en bois clair et bois avec un placard à porte plane, un mur beige, une grande vasque, un sol marron, un plan de toilette noir, des toilettes cachées, meuble double vasque et meuble-lavabo encastré.

This hall 1/2 Bathroom was very outdated and needed an update. We started by tearing out a wall that separated the sink area from the toilet and shower area. We found by doing this would give the bathroom more breathing space. We installed patterned cement tile on the main floor and on the shower floor is a black hex mosaic tile, with white subway tiles wrapping the walls.

We added panelling, marble tiles & black rolltop & vanity to the master bathroom in our West Dulwich Family home. The bespoke blinds created privacy & cosiness for evening bathing too

Aménagement d'une grande salle de bain principale craftsman en bois avec une baignoire indépendante, un espace douche bain, un carrelage marron, un carrelage imitation parquet, un mur gris, un sol en ardoise, un sol gris, aucune cabine et un plan de toilette blanc.

Idée de décoration pour une salle de bain principale design en bois clair et bois de taille moyenne avec un placard à porte plane, une baignoire indépendante, un carrelage gris, du carrelage en marbre, un mur marron, un sol en ardoise, une vasque, un plan de toilette en quartz, un sol noir, un plan de toilette blanc, meuble double vasque, meuble-lavabo suspendu, un plafond en bois, poutres apparentes et un plafond voûté.

This luxurious spa-like bathroom was remodeled from a dated 90's bathroom. The entire space was demolished and reconfigured to be more functional. Walnut Italian custom floating vanities, large format 24"x48" porcelain tile that ran on the floor and up the wall, marble countertops and shower floor, brass details, layered mirrors, and a gorgeous white oak clad slat walled water closet. This space just shines!

Our client’s main bathroom boasted shades of 1960 yellow through-out. From the deep rich colour of the drop-in sinks and low profile bathtub to the lighter vanity cupboards and wall accessories to pale yellow walls and even the subdued lighting through to veining in the old linoleum floor and tub wall tiles.
High gloss Carrara marble 24”x48” tiles span from the tub to the ceiling and include a built-in tiled niche for tucked away storage, paired with Baril brushed nickel Sens series shower fixtures and Fleurco 10mm shower doors.
The same tiles in the shower continue onto the floor where we installed Schluter Ditra In-Floor Heat with a programmable thermostat.
Custom cabinetry was built to allow for the incorporation of a sit-down make-up between his and her double bowl sinks as well as a tall linen tower with cupboards and drawers to offer lots of extra storage. Quartz countertops with undermount sinks and sleek single handle faucets in a subdued brushed nickel hue complete the look. A custom mirror was made to span the full length of the vanities sitting atop the counter backsplash.

Embarking on the design journey of Wabi Sabi Refuge, I immersed myself in the profound quest for tranquility and harmony. This project became a testament to the pursuit of a tranquil haven that stirs a deep sense of calm within. Guided by the essence of wabi-sabi, my intention was to curate Wabi Sabi Refuge as a sacred space that nurtures an ethereal atmosphere, summoning a sincere connection with the surrounding world. Deliberate choices of muted hues and minimalist elements foster an environment of uncluttered serenity, encouraging introspection and contemplation. Embracing the innate imperfections and distinctive qualities of the carefully selected materials and objects added an exquisite touch of organic allure, instilling an authentic reverence for the beauty inherent in nature's creations. Wabi Sabi Refuge serves as a sanctuary, an evocative invitation for visitors to embrace the sublime simplicity, find solace in the imperfect, and uncover the profound and tranquil beauty that wabi-sabi unveils.

Exemple d'une salle d'eau grise et blanche tendance de taille moyenne avec un placard à porte plane, des portes de placard beiges, un espace douche bain, WC suspendus, un carrelage beige, des carreaux de porcelaine, un mur gris, un sol en carrelage de porcelaine, un lavabo posé, un sol gris, une cabine de douche à porte battante, un plan de toilette beige, une fenêtre, meuble simple vasque, meuble-lavabo suspendu et du lambris.

Cette photo montre une petite salle de bain principale moderne avec un placard à porte shaker, des portes de placard blanches, une douche à l'italienne, WC séparés, un carrelage multicolore, du carrelage en marbre, un mur gris, un sol en carrelage de terre cuite, un lavabo posé, un plan de toilette en quartz modifié, un sol multicolore, une cabine de douche à porte coulissante, un plan de toilette blanc, un banc de douche, meuble simple vasque, meuble-lavabo sur pied et du lambris.

Contemporary primary bathroom with large soaking tub, modern orb hanging lights, his and hers vanity, massive glass shower.
Exemple d'une grande salle de bain principale chic avec une baignoire indépendante, un mur blanc, un sol gris, une cabine de douche à porte battante, un plan de toilette blanc, meuble double vasque, du lambris et meuble-lavabo encastré.
Exemple d'une grande salle de bain principale chic avec une baignoire indépendante, un mur blanc, un sol gris, une cabine de douche à porte battante, un plan de toilette blanc, meuble double vasque, du lambris et meuble-lavabo encastré.

The now dated 90s bath Katie spent her childhood splashing in underwent a full-scale renovation under her direction. The goal: Bring it down to the studs and make it new, without wiping away its roots. Details and materials were carefully selected to capitalize on the room’s architecture and to embrace the home’s traditional form. The result is a bathroom that feels like it should have been there from the start. Featured on HAVEN and in Rue Magazine Spring 2022.

Compact bathroom with freestanding tub and frameless shower.
Inspiration pour une petite salle de bain principale minimaliste en bois avec une baignoire indépendante, une douche d'angle, un mur gris, sol en béton ciré, un sol gris et une cabine de douche à porte battante.
Inspiration pour une petite salle de bain principale minimaliste en bois avec une baignoire indépendante, une douche d'angle, un mur gris, sol en béton ciré, un sol gris et une cabine de douche à porte battante.

The powder room got a cosmetic refresh with paneling, wall paper, new vanity, flooring, lighting and mirror. The old work out room became a conversation room, with electric fireplace and wall paneling

Primary bathroom remodel using natural materials, handmade tiles, warm white oak, built in linen storage, laundry hamper, soaking tub,
Aménagement d'une grande salle de bain principale méditerranéenne en bois brun avec un placard à porte plane, une baignoire indépendante, une douche double, un bidet, un carrelage blanc, des carreaux en terre cuite, tomettes au sol, un lavabo encastré, un plan de toilette en quartz, un sol beige, une cabine de douche à porte battante, un plan de toilette gris, un banc de douche, meuble double vasque, meuble-lavabo encastré et du lambris.
Aménagement d'une grande salle de bain principale méditerranéenne en bois brun avec un placard à porte plane, une baignoire indépendante, une douche double, un bidet, un carrelage blanc, des carreaux en terre cuite, tomettes au sol, un lavabo encastré, un plan de toilette en quartz, un sol beige, une cabine de douche à porte battante, un plan de toilette gris, un banc de douche, meuble double vasque, meuble-lavabo encastré et du lambris.

This design maximises function and privacy while creating a relaxing space. The nib wall with glass panel above was our solution for this ensuite layout.

The goal was to open up this bathroom, update it, bring it to life! 123 Remodeling went for modern, but zen; rough, yet warm. We mixed ideas of modern finishes like the concrete floor with the warm wood tone and textures on the wall that emulates bamboo to balance each other. The matte black finishes were appropriate final touches to capture the urban location of this master bathroom located in Chicago’s West Loop.
https://123remodeling.com - Chicago Kitchen & Bath Remodeler
Idées déco de salles de bain en bois avec du lambris
1
