Idées déco de salles de bain en bois avec un carrelage blanc
Trier par :
Budget
Trier par:Populaires du jour
1 - 20 sur 351 photos
1 sur 3

Cette image montre une grande salle de bain principale méditerranéenne en bois brun et bois avec un placard à porte plane, une baignoire indépendante, une douche ouverte, WC suspendus, un mur blanc, un sol en calcaire, un lavabo encastré, un plan de toilette en marbre, aucune cabine, meuble double vasque, meuble-lavabo encastré, un plafond décaissé, un carrelage blanc, du carrelage en pierre calcaire et un sol blanc.

Mater bathroom complete high-end renovation by Americcan Home Improvement, Inc.
Exemple d'une grande salle de bain principale moderne en bois clair et bois avec un placard avec porte à panneau surélevé, une baignoire indépendante, une douche d'angle, un carrelage blanc, un carrelage imitation parquet, un mur blanc, un sol en marbre, un lavabo intégré, un plan de toilette en marbre, un sol noir, une cabine de douche à porte battante, un plan de toilette noir, un banc de douche, meuble double vasque, meuble-lavabo encastré et un plafond décaissé.
Exemple d'une grande salle de bain principale moderne en bois clair et bois avec un placard avec porte à panneau surélevé, une baignoire indépendante, une douche d'angle, un carrelage blanc, un carrelage imitation parquet, un mur blanc, un sol en marbre, un lavabo intégré, un plan de toilette en marbre, un sol noir, une cabine de douche à porte battante, un plan de toilette noir, un banc de douche, meuble double vasque, meuble-lavabo encastré et un plafond décaissé.

Exemple d'une grande salle de bain principale nature en bois brun et bois avec un placard à porte shaker, une baignoire indépendante, un espace douche bain, un carrelage blanc, un mur blanc, un sol en carrelage de céramique, un lavabo encastré, un plan de toilette en quartz, un sol beige, une cabine de douche à porte battante, des toilettes cachées, meuble simple vasque, meuble-lavabo suspendu et un plan de toilette noir.

Compact and Unique with a Chic Sophisticated Style.
Inspiration pour une petite salle de bain principale marine en bois avec un placard à porte affleurante, des portes de placard blanches, une baignoire sur pieds, un espace douche bain, WC à poser, un carrelage blanc, des carreaux de céramique, un mur vert, un sol en carrelage de céramique, un plan vasque, un plan de toilette en quartz, un sol gris, une cabine de douche à porte battante, un plan de toilette blanc, meuble simple vasque et meuble-lavabo encastré.
Inspiration pour une petite salle de bain principale marine en bois avec un placard à porte affleurante, des portes de placard blanches, une baignoire sur pieds, un espace douche bain, WC à poser, un carrelage blanc, des carreaux de céramique, un mur vert, un sol en carrelage de céramique, un plan vasque, un plan de toilette en quartz, un sol gris, une cabine de douche à porte battante, un plan de toilette blanc, meuble simple vasque et meuble-lavabo encastré.

Inspired in a classic design, the white tones of the interior blend together through the incorporation of recessed paneling and custom moldings. Creating a unique composition that brings the minimal use of detail to the forefront of the design.
For more projects visit our website wlkitchenandhome.com
.
.
.
.
#vanity #customvanity #custombathroom #bathroomcabinets #customcabinets #bathcabinets #whitebathroom #whitevanity #whitedesign #bathroomdesign #bathroomdecor #bathroomideas #interiordesignideas #bathroomstorage #bathroomfurniture #bathroomremodel #bathroomremodeling #traditionalvanity #luxurybathroom #masterbathroom #bathroomvanity #interiorarchitecture #luxurydesign #bathroomcontractor #njcontractor #njbuilders #newjersey #newyork #njbathrooms

Idées déco pour une salle de bain moderne en bois clair et bois de taille moyenne avec un placard avec porte à panneau encastré, un carrelage blanc, un carrelage imitation parquet, un sol en carrelage de porcelaine, un lavabo encastré, un plan de toilette en quartz modifié, un sol gris, aucune cabine, un plan de toilette blanc, meuble simple vasque et meuble-lavabo suspendu.

This custom cottage designed and built by Aaron Bollman is nestled in the Saugerties, NY. Situated in virgin forest at the foot of the Catskill mountains overlooking a babling brook, this hand crafted home both charms and relaxes the senses.

This primary bathroom remodel included a layout change to incorporate a large soaking tub and extended separate shower area. We incorporated elements of a modern farmhouse aesthetic with the wood panel accent wall and color palette of shades of black & white. Finishes on this project included quartz countertops, ceramic patterned floor tiles and handmade ceramic wall tiles, matte black and brass hardware and custom lighting.
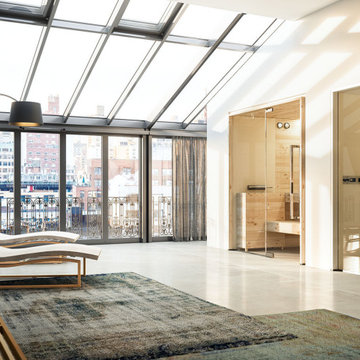
Sleek and contemporary, the Soul Collection by Starpool is designed with a dynamic range of finishes and footprints to fit any aesthetic. This fully encapsulated sauna and steam room pair is shown in Pure Soul - a light and airy color scheme with walls and doors in ivory white finishes.

The Bathroom layout is open and linear. A long vanity with medicine cabinet storage above is opposite full height Walnut storage cabinets. A new wet room with plaster and marble tile walls has a shower and a custom marble soaking tub.

Heather Ryan, Interior Designer
H.Ryan Studio - Scottsdale, AZ
www.hryanstudio.com
Inspiration pour une grande douche en alcôve principale et beige et blanche traditionnelle en bois avec une baignoire indépendante, un mur blanc, un lavabo encastré, un placard avec porte à panneau encastré, des portes de placard beiges, un carrelage blanc, un carrelage métro, un sol en calcaire, un plan de toilette en quartz modifié, un sol beige, une cabine de douche à porte battante, un plan de toilette blanc, des toilettes cachées, meuble double vasque et meuble-lavabo encastré.
Inspiration pour une grande douche en alcôve principale et beige et blanche traditionnelle en bois avec une baignoire indépendante, un mur blanc, un lavabo encastré, un placard avec porte à panneau encastré, des portes de placard beiges, un carrelage blanc, un carrelage métro, un sol en calcaire, un plan de toilette en quartz modifié, un sol beige, une cabine de douche à porte battante, un plan de toilette blanc, des toilettes cachées, meuble double vasque et meuble-lavabo encastré.

In this master bath remodel, we reconfigured the entire space, the tub and vanity stayed in the same locations but we removed 2 small closets and created one large one. The shower is now where one closet was located. We really wanted this space to feel like you were walking into a spa and be able to enjoy the peace and quite in the darkness with candles! These clients were incredibly happy with the finished space!

While the majority of APD designs are created to meet the specific and unique needs of the client, this whole home remodel was completed in partnership with Black Sheep Construction as a high end house flip. From space planning to cabinet design, finishes to fixtures, appliances to plumbing, cabinet finish to hardware, paint to stone, siding to roofing; Amy created a design plan within the contractor’s remodel budget focusing on the details that would be important to the future home owner. What was a single story house that had fallen out of repair became a stunning Pacific Northwest modern lodge nestled in the woods!
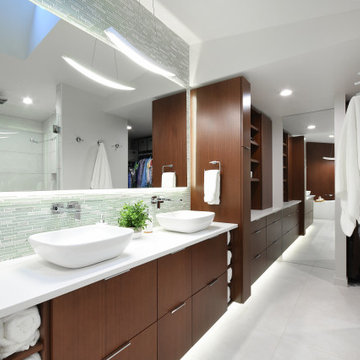
A personal retreat where the homeowners could escape and relax was desired. Large scale porcelain heated tile, sapele wood for a natural element and layering of lighting were critical to make each area relaxing and spa like. A wood wall and textured tile feature creates a custom backdrop for the soaking freestanding bath. Backlit led vanity mirrors highlight the soft green mosaic tile and the pretty vessel sinks and wall mounted faucets. A multi function shower adds to the options for a spa like experience with a seat to relax as needed. A towel warmer is a luxury feature for after a soothing shower or bath. The master closet connects so the homeowners have easy access to the dressing area, and custom cabinets continue into this space for a cohesive overall feel.

Modena Vanity in Royal Blue
Available in grey, white & Royal Blue (28"- 60")
Wood/plywood combination with tempered glass countertop, soft closing doors as well as drawers. Satin nickel hardware finish.
Mirror option available.

After the second fallout of the Delta Variant amidst the COVID-19 Pandemic in mid 2021, our team working from home, and our client in quarantine, SDA Architects conceived Japandi Home.
The initial brief for the renovation of this pool house was for its interior to have an "immediate sense of serenity" that roused the feeling of being peaceful. Influenced by loneliness and angst during quarantine, SDA Architects explored themes of escapism and empathy which led to a “Japandi” style concept design – the nexus between “Scandinavian functionality” and “Japanese rustic minimalism” to invoke feelings of “art, nature and simplicity.” This merging of styles forms the perfect amalgamation of both function and form, centred on clean lines, bright spaces and light colours.
Grounded by its emotional weight, poetic lyricism, and relaxed atmosphere; Japandi Home aesthetics focus on simplicity, natural elements, and comfort; minimalism that is both aesthetically pleasing yet highly functional.
Japandi Home places special emphasis on sustainability through use of raw furnishings and a rejection of the one-time-use culture we have embraced for numerous decades. A plethora of natural materials, muted colours, clean lines and minimal, yet-well-curated furnishings have been employed to showcase beautiful craftsmanship – quality handmade pieces over quantitative throwaway items.
A neutral colour palette compliments the soft and hard furnishings within, allowing the timeless pieces to breath and speak for themselves. These calming, tranquil and peaceful colours have been chosen so when accent colours are incorporated, they are done so in a meaningful yet subtle way. Japandi home isn’t sparse – it’s intentional.
The integrated storage throughout – from the kitchen, to dining buffet, linen cupboard, window seat, entertainment unit, bed ensemble and walk-in wardrobe are key to reducing clutter and maintaining the zen-like sense of calm created by these clean lines and open spaces.
The Scandinavian concept of “hygge” refers to the idea that ones home is your cosy sanctuary. Similarly, this ideology has been fused with the Japanese notion of “wabi-sabi”; the idea that there is beauty in imperfection. Hence, the marriage of these design styles is both founded on minimalism and comfort; easy-going yet sophisticated. Conversely, whilst Japanese styles can be considered “sleek” and Scandinavian, “rustic”, the richness of the Japanese neutral colour palette aids in preventing the stark, crisp palette of Scandinavian styles from feeling cold and clinical.
Japandi Home’s introspective essence can ultimately be considered quite timely for the pandemic and was the quintessential lockdown project our team needed.
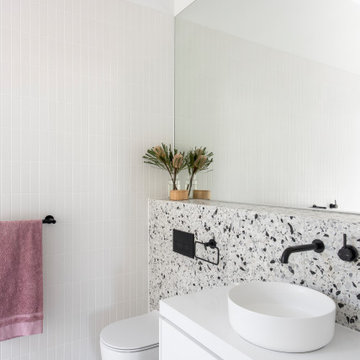
A en suite bathroom in the character part of the house to to allow a seamless connection from master bedroom, to walk in robe, to ensuite. Freestanding bath in white and an open shower complete with black tapware and finishes.

Custom built double vanity and storage closet
Aménagement d'une douche en alcôve principale classique en bois de taille moyenne avec un placard à porte plane, des portes de placards vertess, un carrelage blanc, un carrelage métro, un mur blanc, un sol en carrelage de porcelaine, un lavabo intégré, un plan de toilette en surface solide, un sol gris, une cabine de douche à porte battante, un plan de toilette blanc, des toilettes cachées, meuble double vasque, meuble-lavabo encastré et un plafond en bois.
Aménagement d'une douche en alcôve principale classique en bois de taille moyenne avec un placard à porte plane, des portes de placards vertess, un carrelage blanc, un carrelage métro, un mur blanc, un sol en carrelage de porcelaine, un lavabo intégré, un plan de toilette en surface solide, un sol gris, une cabine de douche à porte battante, un plan de toilette blanc, des toilettes cachées, meuble double vasque, meuble-lavabo encastré et un plafond en bois.
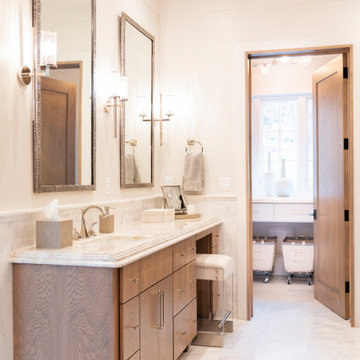
Aménagement d'une salle de bain principale bord de mer en bois de taille moyenne avec un placard sans porte, WC séparés, un carrelage blanc, des carreaux de porcelaine, un mur blanc, un lavabo encastré, un plan de toilette en marbre, un sol blanc, un plan de toilette blanc, meuble double vasque, meuble-lavabo sur pied, une baignoire indépendante, une douche à l'italienne, un sol en marbre, aucune cabine, une niche et un plafond voûté.
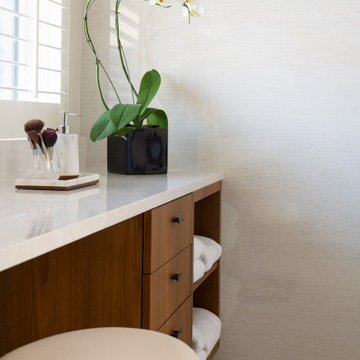
Inspiration pour une salle de bain principale design en bois brun et bois de taille moyenne avec un placard à porte plane, une douche à l'italienne, WC à poser, un carrelage blanc, des carreaux de porcelaine, un mur gris, un sol en carrelage de porcelaine, un lavabo encastré, un plan de toilette en quartz modifié, un sol blanc, une cabine de douche à porte battante, un plan de toilette blanc, un banc de douche, meuble double vasque et meuble-lavabo suspendu.
Idées déco de salles de bain en bois avec un carrelage blanc
1