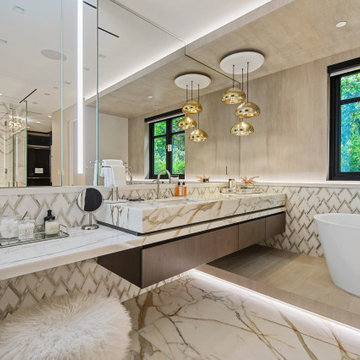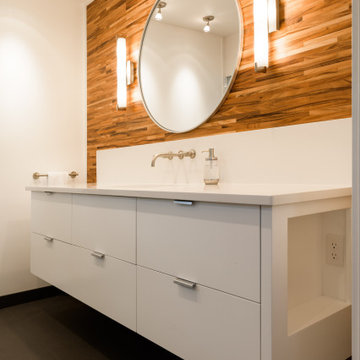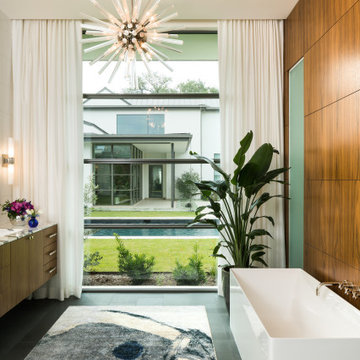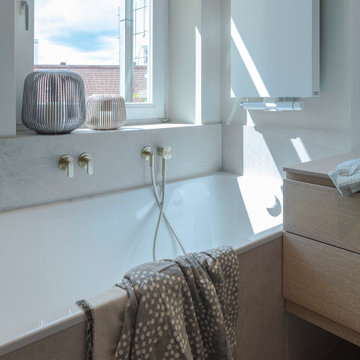Idées déco de salles de bain en bois avec un placard à porte plane
Trier par:Populaires du jour
1 - 20 sur 412 photos

Réalisation d'une salle de bain champêtre en bois clair et bois avec un placard à porte plane, un mur beige, une grande vasque, un sol marron, un plan de toilette noir, des toilettes cachées, meuble double vasque et meuble-lavabo encastré.

Idée de décoration pour une salle de bain principale design en bois clair et bois de taille moyenne avec un placard à porte plane, une baignoire indépendante, un carrelage gris, du carrelage en marbre, un mur marron, un sol en ardoise, une vasque, un plan de toilette en quartz, un sol noir, un plan de toilette blanc, meuble double vasque, meuble-lavabo suspendu, un plafond en bois, poutres apparentes et un plafond voûté.

The goal was to open up this bathroom, update it, bring it to life! 123 Remodeling went for modern, but zen; rough, yet warm. We mixed ideas of modern finishes like the concrete floor with the warm wood tone and textures on the wall that emulates bamboo to balance each other. The matte black finishes were appropriate final touches to capture the urban location of this master bathroom located in Chicago’s West Loop.
https://123remodeling.com - Chicago Kitchen & Bath Remodeler

The soaking tub was positioned to capture views of the tree canopy beyond. The vanity mirror floats in the space, exposing glimpses of the shower behind.

Dramatic guest bathroom with soaring angled ceilings, oversized walk-in shower, floating vanity, and extra tall mirror. A muted material palette is used to focus attention to natural light and matte black accents. A simple pendant light offers a soft glow.

Idées déco pour une douche en alcôve principale contemporaine en bois brun et bois avec un placard à porte plane, une baignoire indépendante, un lavabo encastré, une cabine de douche à porte battante, un plan de toilette multicolore, meuble simple vasque et meuble-lavabo suspendu.

Во время разработки проекта встал вопрос о том, какой материал можно использовать кроме плитки, после чего дизайнером было предложено разбавить серый интерьер натуральным теплым деревом, которое с легкостью переносит влажность. Конечно же, это дерево - тик. В результате, пол и стена напротив входа были выполнены в этом материале. В соответствии с концепцией гостиной, мы сочетали его с серым материалом: плиткой под камень; а зону ванной выделили иной плиткой затейливой формы.

Cette image montre une salle de bain principale vintage en bois brun et bois avec un placard à porte plane, une baignoire indépendante, une douche à l'italienne, WC à poser, un carrelage blanc, des carreaux de porcelaine, un mur gris, un sol en carrelage de céramique, un lavabo posé, un plan de toilette en quartz modifié, un sol gris, aucune cabine, un plan de toilette blanc, des toilettes cachées et meuble double vasque.

Chiseled slate floors, free standing soaking tub with custom industrial faucets, and a repurposed metal cabinet as a vanity with white bowl sink. Custom stained wainscoting and custom milled Douglas Fir wood trim

Exemple d'une salle de bain principale rétro en bois brun et bois de taille moyenne avec un placard à porte plane, une douche à l'italienne, WC à poser, un carrelage gris, des carreaux de porcelaine, un mur blanc, un sol en carrelage de porcelaine, un lavabo encastré, un plan de toilette en quartz modifié, un sol gris, aucune cabine, un plan de toilette blanc, une niche, meuble double vasque et meuble-lavabo encastré.

Inspiration pour une grande salle de bain principale traditionnelle en bois avec des portes de placard beiges, une baignoire indépendante, un mur blanc, un lavabo encastré, un sol multicolore, un plan de toilette gris, une douche double, un carrelage blanc, un carrelage métro, carreaux de ciment au sol, un plan de toilette en quartz modifié, une cabine de douche à porte battante, des toilettes cachées, meuble double vasque, meuble-lavabo encastré et un placard à porte plane.

New Generation MCM
Location: Lake Oswego, OR
Type: Remodel
Credits
Design: Matthew O. Daby - M.O.Daby Design
Interior design: Angela Mechaley - M.O.Daby Design
Construction: Oregon Homeworks
Photography: KLIK Concepts

Réalisation d'une petite salle de bain principale bohème en bois foncé et bois avec un placard à porte plane, un bain japonais, un combiné douche/baignoire, WC à poser, un carrelage noir, des carreaux de porcelaine, un mur noir, un sol en ardoise, un lavabo posé, un plan de toilette en quartz modifié, un sol gris, aucune cabine, un plan de toilette gris, des toilettes cachées, meuble simple vasque et meuble-lavabo sur pied.

Black and White Marble Bathroom. Exclusive luxury style. Large scale natural stone.
Inspiration pour une salle de bain design en bois de taille moyenne avec un placard à porte plane, des portes de placard noires, une baignoire indépendante, un carrelage noir et blanc, du carrelage en marbre, un mur blanc, un sol en marbre, une vasque, un sol blanc, une niche, meuble double vasque et meuble-lavabo encastré.
Inspiration pour une salle de bain design en bois de taille moyenne avec un placard à porte plane, des portes de placard noires, une baignoire indépendante, un carrelage noir et blanc, du carrelage en marbre, un mur blanc, un sol en marbre, une vasque, un sol blanc, une niche, meuble double vasque et meuble-lavabo encastré.

Cette image montre une salle de bain vintage en bois de taille moyenne avec un placard à porte plane, des portes de placard blanches, une douche à l'italienne, un bidet, un sol en carrelage de porcelaine, un lavabo encastré, un plan de toilette en quartz modifié, un sol gris, une cabine de douche à porte battante, un plan de toilette blanc, un banc de douche, meuble simple vasque et meuble-lavabo suspendu.

Cette photo montre une salle de bain principale tendance en bois brun et bois avec un placard à porte plane, une baignoire indépendante, un plan de toilette en marbre, un sol gris et meuble-lavabo suspendu.

Inspiration pour une petite salle de bain principale bohème en bois foncé et bois avec un placard à porte plane, un bain japonais, un combiné douche/baignoire, WC à poser, un carrelage noir, des carreaux de porcelaine, un mur noir, un sol en ardoise, un lavabo posé, un plan de toilette en quartz modifié, un sol gris, aucune cabine, un plan de toilette gris, des toilettes cachées, meuble simple vasque et meuble-lavabo sur pied.

After the second fallout of the Delta Variant amidst the COVID-19 Pandemic in mid 2021, our team working from home, and our client in quarantine, SDA Architects conceived Japandi Home.
The initial brief for the renovation of this pool house was for its interior to have an "immediate sense of serenity" that roused the feeling of being peaceful. Influenced by loneliness and angst during quarantine, SDA Architects explored themes of escapism and empathy which led to a “Japandi” style concept design – the nexus between “Scandinavian functionality” and “Japanese rustic minimalism” to invoke feelings of “art, nature and simplicity.” This merging of styles forms the perfect amalgamation of both function and form, centred on clean lines, bright spaces and light colours.
Grounded by its emotional weight, poetic lyricism, and relaxed atmosphere; Japandi Home aesthetics focus on simplicity, natural elements, and comfort; minimalism that is both aesthetically pleasing yet highly functional.
Japandi Home places special emphasis on sustainability through use of raw furnishings and a rejection of the one-time-use culture we have embraced for numerous decades. A plethora of natural materials, muted colours, clean lines and minimal, yet-well-curated furnishings have been employed to showcase beautiful craftsmanship – quality handmade pieces over quantitative throwaway items.
A neutral colour palette compliments the soft and hard furnishings within, allowing the timeless pieces to breath and speak for themselves. These calming, tranquil and peaceful colours have been chosen so when accent colours are incorporated, they are done so in a meaningful yet subtle way. Japandi home isn’t sparse – it’s intentional.
The integrated storage throughout – from the kitchen, to dining buffet, linen cupboard, window seat, entertainment unit, bed ensemble and walk-in wardrobe are key to reducing clutter and maintaining the zen-like sense of calm created by these clean lines and open spaces.
The Scandinavian concept of “hygge” refers to the idea that ones home is your cosy sanctuary. Similarly, this ideology has been fused with the Japanese notion of “wabi-sabi”; the idea that there is beauty in imperfection. Hence, the marriage of these design styles is both founded on minimalism and comfort; easy-going yet sophisticated. Conversely, whilst Japanese styles can be considered “sleek” and Scandinavian, “rustic”, the richness of the Japanese neutral colour palette aids in preventing the stark, crisp palette of Scandinavian styles from feeling cold and clinical.
Japandi Home’s introspective essence can ultimately be considered quite timely for the pandemic and was the quintessential lockdown project our team needed.

Indulge in luxury and sophistication with our high-end Executive Suite Bathroom Remodel.
Aménagement d'une salle de bain principale moderne en bois de taille moyenne avec un placard à porte plane, des portes de placard blanches, une baignoire indépendante, un combiné douche/baignoire, WC suspendus, un carrelage gris, un carrelage de pierre, un mur gris, un sol en carrelage de céramique, une vasque, un plan de toilette en granite, un sol gris, un plan de toilette blanc, un banc de douche, meuble double vasque, meuble-lavabo suspendu et un plafond en bois.
Aménagement d'une salle de bain principale moderne en bois de taille moyenne avec un placard à porte plane, des portes de placard blanches, une baignoire indépendante, un combiné douche/baignoire, WC suspendus, un carrelage gris, un carrelage de pierre, un mur gris, un sol en carrelage de céramique, une vasque, un plan de toilette en granite, un sol gris, un plan de toilette blanc, un banc de douche, meuble double vasque, meuble-lavabo suspendu et un plafond en bois.

Idées déco pour une grande salle de bain principale et grise et blanche moderne en bois clair et bois avec un placard à porte plane, une baignoire posée, une douche à l'italienne, WC séparés, un carrelage beige, des carreaux de céramique, un mur gris, un sol en galet, une vasque, un plan de toilette en bois, un sol beige, aucune cabine, meuble double vasque et meuble-lavabo suspendu.
Idées déco de salles de bain en bois avec un placard à porte plane
1