Idées déco de salles de bain en bois avec un plan de toilette beige
Trier par :
Budget
Trier par:Populaires du jour
1 - 20 sur 96 photos
1 sur 3

Embarking on the design journey of Wabi Sabi Refuge, I immersed myself in the profound quest for tranquility and harmony. This project became a testament to the pursuit of a tranquil haven that stirs a deep sense of calm within. Guided by the essence of wabi-sabi, my intention was to curate Wabi Sabi Refuge as a sacred space that nurtures an ethereal atmosphere, summoning a sincere connection with the surrounding world. Deliberate choices of muted hues and minimalist elements foster an environment of uncluttered serenity, encouraging introspection and contemplation. Embracing the innate imperfections and distinctive qualities of the carefully selected materials and objects added an exquisite touch of organic allure, instilling an authentic reverence for the beauty inherent in nature's creations. Wabi Sabi Refuge serves as a sanctuary, an evocative invitation for visitors to embrace the sublime simplicity, find solace in the imperfect, and uncover the profound and tranquil beauty that wabi-sabi unveils.

This master bathroom was plain and boring, but was full of potential when we began this renovation. With a vaulted ceiling and plenty of room, this space was ready for a complete transformation. The wood accent wall ties in beautifully with the exposed wooden beams across the ceiling. The chandelier and more modern elements like the tilework and soaking tub balance the rustic aspects of this design to keep it cozy but elegant.

Ванная комната кантри. Сантехника, Roca, Kerasan. Ванна на ножках, подвесной унитаз, биде, цветной кафель, стеклянная перегородка душевой, картины.
Cette image montre une salle de bain principale rustique en bois foncé et bois de taille moyenne avec une baignoire sur pieds, un bidet, un mur beige, un sol multicolore, un espace douche bain, un carrelage multicolore, des carreaux de béton, un sol en carrelage de céramique, un lavabo intégré, une cabine de douche à porte battante, un placard à porte plane, un plan de toilette en surface solide, un plan de toilette beige, meuble simple vasque, meuble-lavabo sur pied et poutres apparentes.
Cette image montre une salle de bain principale rustique en bois foncé et bois de taille moyenne avec une baignoire sur pieds, un bidet, un mur beige, un sol multicolore, un espace douche bain, un carrelage multicolore, des carreaux de béton, un sol en carrelage de céramique, un lavabo intégré, une cabine de douche à porte battante, un placard à porte plane, un plan de toilette en surface solide, un plan de toilette beige, meuble simple vasque, meuble-lavabo sur pied et poutres apparentes.
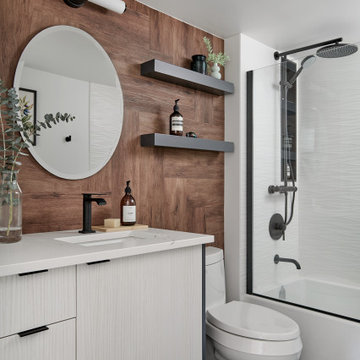
Aménagement d'une petite douche en alcôve moderne en bois clair et bois avec un placard à porte plane, une baignoire en alcôve, WC à poser, un carrelage marron, un mur blanc, un sol en carrelage de porcelaine, un lavabo encastré, un plan de toilette en quartz, un sol gris, un plan de toilette beige, meuble simple vasque et meuble-lavabo sur pied.

The Jack and Jill bathroom received the most extensive remodel transformation. We first selected a graphic floor tile by Arizona Tile in the design process, and then the bathroom vanity color Artichoke by Sherwin-Williams (SW #6179) correlated to the tile. Our client proposed installing a stained tongue and groove behind the vanity. Now the gold decorative mirror pops off the textured wall.

Cette image montre une petite salle de bain principale rustique en bois avec une baignoire indépendante, un espace douche bain, carrelage en métal, un mur beige, carreaux de ciment au sol, un plan de toilette en béton, un sol beige, aucune cabine, un plan de toilette beige et meuble simple vasque.
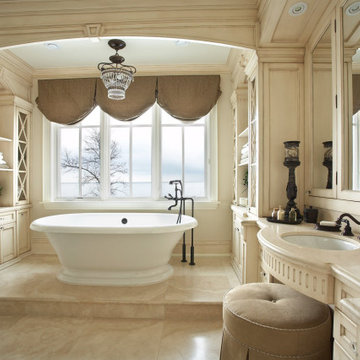
We develop only exclusive interiors for individuals and legal entities. It is important for us to come up with a sophisticated design that will strike a balance between style and your comfort.
Goldenline Remodeling approach is different from others, because we not only put our heart into it, but we are always ready to be there for you 24/7.
Whatever the size of your budget, we will work with you to optimize the space, help you select the best options and provide you with the fixtures and fittings you need for both a practical and beautiful kitchen and bathroom. We work alongside with numerous manufacturers of kitchens and bathrooms and our extensive experience and knowledge in this industry is available for you.
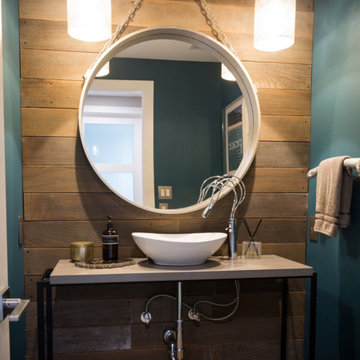
Inspiration pour une petite salle de bain marine en bois avec un placard sans porte, des portes de placard beiges, WC à poser, un mur bleu, une vasque, un plan de toilette en surface solide, un plan de toilette beige, meuble simple vasque et meuble-lavabo sur pied.

This bathroom design in Yardley, PA offers a soothing spa retreat, featuring warm colors, natural textures, and sleek lines. The DuraSupreme floating vanity cabinet with a Chroma door in a painted black finish is complemented by a Cambria Beaumont countertop and striking brass hardware. The color scheme is carried through in the Sigma Stixx single handled satin brass finish faucet, as well as the shower plumbing fixtures, towel bar, and robe hook. Two unique round mirrors hang above the vanity and a Toto Drake II toilet sits next to the vanity. The alcove shower design includes a Fleurco Horizon Matte Black shower door. We created a truly relaxing spa retreat with a teak floor and wall, textured pebble style backsplash, and soothing motion sensor lighting under the vanity.
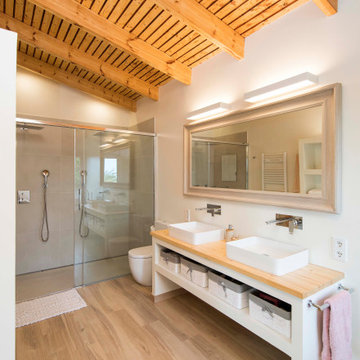
Idée de décoration pour une salle de bain méditerranéenne en bois avec un placard sans porte, des portes de placard blanches, une douche à l'italienne, un carrelage gris, un mur blanc, parquet clair, une vasque, un plan de toilette en bois, un sol beige, une cabine de douche à porte coulissante, un plan de toilette beige, meuble-lavabo encastré et meuble double vasque.

Idées déco pour une salle de bain principale contemporaine en bois de taille moyenne avec un placard à porte plane, des portes de placard noires, une baignoire indépendante, une douche ouverte, un carrelage blanc, des carreaux de céramique, un mur blanc, carreaux de ciment au sol, une vasque, un plan de toilette en bois, un sol gris, aucune cabine, un plan de toilette beige, une niche, meuble double vasque et meuble-lavabo suspendu.
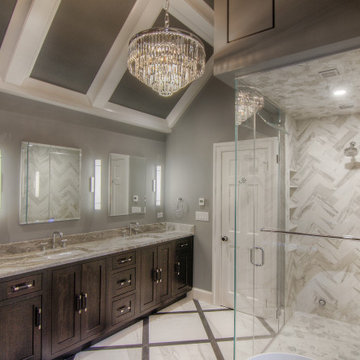
Complete remodel of a master bathroom. A new steam shower and stand alone tub with an electric fireplace creates a relaxing space after a long day.
Cette photo montre une grande salle de bain principale moderne en bois foncé et bois avec un placard avec porte à panneau encastré, une baignoire indépendante, une douche à l'italienne, WC séparés, un carrelage multicolore, des carreaux de porcelaine, un mur gris, un sol en carrelage de porcelaine, un lavabo encastré, un plan de toilette en granite, un sol multicolore, une cabine de douche à porte battante, un plan de toilette beige, une niche, meuble double vasque, meuble-lavabo encastré et un plafond à caissons.
Cette photo montre une grande salle de bain principale moderne en bois foncé et bois avec un placard avec porte à panneau encastré, une baignoire indépendante, une douche à l'italienne, WC séparés, un carrelage multicolore, des carreaux de porcelaine, un mur gris, un sol en carrelage de porcelaine, un lavabo encastré, un plan de toilette en granite, un sol multicolore, une cabine de douche à porte battante, un plan de toilette beige, une niche, meuble double vasque, meuble-lavabo encastré et un plafond à caissons.
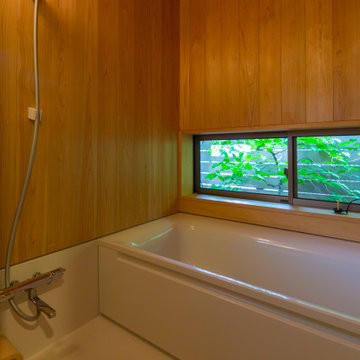
浴室は、壁と天井をサワラで仕上げ、木の香りを楽しめます。 窓の向こうには塀と庇で囲われた坪庭を設え、窓を開けて半露天風呂気分も楽しんでいます。
Idées déco pour une petite salle de bain principale moderne en bois avec un placard sans porte, des portes de placard beiges, un bain japonais, un combiné douche/baignoire, un mur beige, un lavabo posé, un plan de toilette en bois, un sol blanc, aucune cabine, un plan de toilette beige, meuble simple vasque, meuble-lavabo encastré, un plafond en bois et une porte coulissante.
Idées déco pour une petite salle de bain principale moderne en bois avec un placard sans porte, des portes de placard beiges, un bain japonais, un combiné douche/baignoire, un mur beige, un lavabo posé, un plan de toilette en bois, un sol blanc, aucune cabine, un plan de toilette beige, meuble simple vasque, meuble-lavabo encastré, un plafond en bois et une porte coulissante.
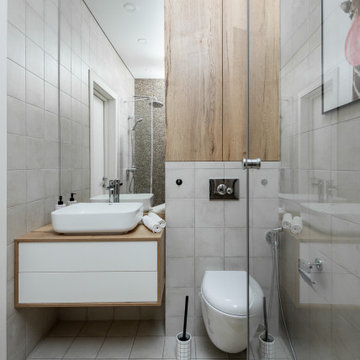
Inspiration pour une salle d'eau design en bois de taille moyenne avec un placard à porte plane, des portes de placard blanches, un carrelage gris, des carreaux de porcelaine, un sol en carrelage de porcelaine, une vasque, un plan de toilette en bois, un sol gris, un plan de toilette beige, meuble simple vasque et meuble-lavabo suspendu.
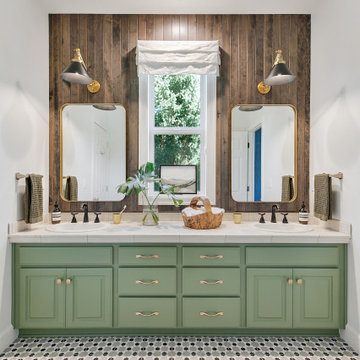
We installed a stained tongue and groove behind the double vanity to create an accent behind the bathroom mirrors.
Aménagement d'une grande douche en alcôve éclectique en bois pour enfant avec un placard avec porte à panneau surélevé, des portes de placards vertess, WC à poser, un carrelage marron, des carreaux de céramique, un mur blanc, un sol en carrelage de porcelaine, un lavabo posé, un plan de toilette en carrelage, un sol multicolore, une cabine de douche à porte battante, un plan de toilette beige, des toilettes cachées, meuble double vasque et meuble-lavabo encastré.
Aménagement d'une grande douche en alcôve éclectique en bois pour enfant avec un placard avec porte à panneau surélevé, des portes de placards vertess, WC à poser, un carrelage marron, des carreaux de céramique, un mur blanc, un sol en carrelage de porcelaine, un lavabo posé, un plan de toilette en carrelage, un sol multicolore, une cabine de douche à porte battante, un plan de toilette beige, des toilettes cachées, meuble double vasque et meuble-lavabo encastré.
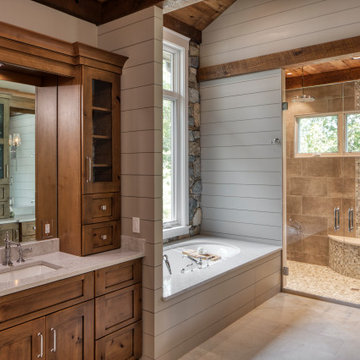
Aménagement d'une grande salle de bain principale classique en bois avec un placard à porte shaker, des portes de placard marrons, une baignoire encastrée, un espace douche bain, WC séparés, un carrelage beige, des carreaux de céramique, un mur gris, un sol en carrelage de céramique, un lavabo encastré, un plan de toilette en quartz modifié, un sol gris, une cabine de douche à porte battante, un plan de toilette beige, un banc de douche, meuble simple vasque, meuble-lavabo encastré et un plafond à caissons.

This Paradise Model ATU is extra tall and grand! As you would in you have a couch for lounging, a 6 drawer dresser for clothing, and a seating area and closet that mirrors the kitchen. Quartz countertops waterfall over the side of the cabinets encasing them in stone. The custom kitchen cabinetry is sealed in a clear coat keeping the wood tone light. Black hardware accents with contrast to the light wood. A main-floor bedroom- no crawling in and out of bed. The wallpaper was an owner request; what do you think of their choice?
The bathroom has natural edge Hawaiian mango wood slabs spanning the length of the bump-out: the vanity countertop and the shelf beneath. The entire bump-out-side wall is tiled floor to ceiling with a diamond print pattern. The shower follows the high contrast trend with one white wall and one black wall in matching square pearl finish. The warmth of the terra cotta floor adds earthy warmth that gives life to the wood. 3 wall lights hang down illuminating the vanity, though durning the day, you likely wont need it with the natural light shining in from two perfect angled long windows.
This Paradise model was way customized. The biggest alterations were to remove the loft altogether and have one consistent roofline throughout. We were able to make the kitchen windows a bit taller because there was no loft we had to stay below over the kitchen. This ATU was perfect for an extra tall person. After editing out a loft, we had these big interior walls to work with and although we always have the high-up octagon windows on the interior walls to keep thing light and the flow coming through, we took it a step (or should I say foot) further and made the french pocket doors extra tall. This also made the shower wall tile and shower head extra tall. We added another ceiling fan above the kitchen and when all of those awning windows are opened up, all the hot air goes right up and out.
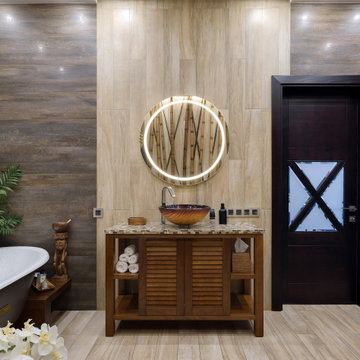
Простое место для жизни, где спокойно, уютно и тепло.
Интерьер живет и дополняется декором из путешествий и предметами иконами дизайна до сих пор.
Фокусная точка кухни— столешница с подсветкой из медового оникса и люстра Designheure lustre 6 petit nuage.
Спальня - зона вдохновленная сюрреализмом, Рене Магниттом и глубоким синим. Акценты: стул fabio november her Casamania, торшер Eos Umage и скульптура ASW A Shade Wilder
Ванная комната - мечта и воспоминание о райском острове Бали.
Фотограф: Сергей Савченко
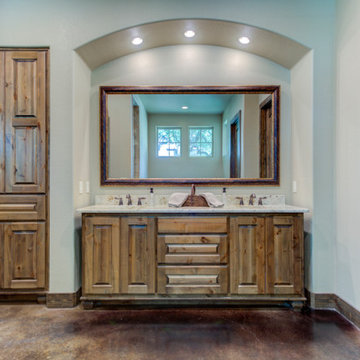
Exemple d'une salle de bain principale montagne en bois foncé et bois de taille moyenne avec un placard avec porte à panneau surélevé, une baignoire indépendante, une douche à l'italienne, WC séparés, un carrelage multicolore, des carreaux de porcelaine, un mur beige, sol en béton ciré, un lavabo encastré, un plan de toilette en granite, un sol noir, une cabine de douche à porte battante, un plan de toilette beige, un banc de douche, meuble double vasque, meuble-lavabo encastré et un plafond en bois.
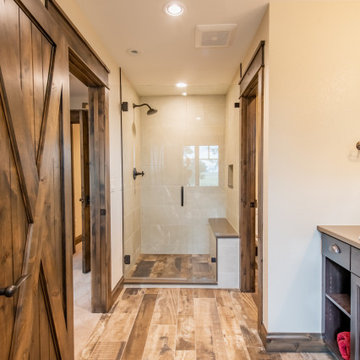
Aménagement d'une salle de bain en bois foncé et bois de taille moyenne avec un carrelage marron, un carrelage imitation parquet, un mur beige, un sol en carrelage de céramique, un sol marron, une cabine de douche à porte battante, un plan de toilette beige, des toilettes cachées, meuble double vasque et meuble-lavabo encastré.
Idées déco de salles de bain en bois avec un plan de toilette beige
1