Idées déco de salles de bain en bois avec un plan de toilette marron
Trier par :
Budget
Trier par:Populaires du jour
1 - 20 sur 103 photos
1 sur 3

salle de bain style montagne dans un chalet en Vanoise
Cette image montre une petite salle de bain chalet en bois brun et bois avec un placard à porte shaker, un carrelage gris, un mur marron, une vasque, un plan de toilette en bois, aucune cabine, un plan de toilette marron, meuble simple vasque, meuble-lavabo encastré et un plafond en bois.
Cette image montre une petite salle de bain chalet en bois brun et bois avec un placard à porte shaker, un carrelage gris, un mur marron, une vasque, un plan de toilette en bois, aucune cabine, un plan de toilette marron, meuble simple vasque, meuble-lavabo encastré et un plafond en bois.

This transformation started with a builder grade bathroom and was expanded into a sauna wet room. With cedar walls and ceiling and a custom cedar bench, the sauna heats the space for a relaxing dry heat experience. The goal of this space was to create a sauna in the secondary bathroom and be as efficient as possible with the space. This bathroom transformed from a standard secondary bathroom to a ergonomic spa without impacting the functionality of the bedroom.
This project was super fun, we were working inside of a guest bedroom, to create a functional, yet expansive bathroom. We started with a standard bathroom layout and by building out into the large guest bedroom that was used as an office, we were able to create enough square footage in the bathroom without detracting from the bedroom aesthetics or function. We worked with the client on her specific requests and put all of the materials into a 3D design to visualize the new space.
Houzz Write Up: https://www.houzz.com/magazine/bathroom-of-the-week-stylish-spa-retreat-with-a-real-sauna-stsetivw-vs~168139419
The layout of the bathroom needed to change to incorporate the larger wet room/sauna. By expanding the room slightly it gave us the needed space to relocate the toilet, the vanity and the entrance to the bathroom allowing for the wet room to have the full length of the new space.
This bathroom includes a cedar sauna room that is incorporated inside of the shower, the custom cedar bench follows the curvature of the room's new layout and a window was added to allow the natural sunlight to come in from the bedroom. The aromatic properties of the cedar are delightful whether it's being used with the dry sauna heat and also when the shower is steaming the space. In the shower are matching porcelain, marble-look tiles, with architectural texture on the shower walls contrasting with the warm, smooth cedar boards. Also, by increasing the depth of the toilet wall, we were able to create useful towel storage without detracting from the room significantly.
This entire project and client was a joy to work with.

The small en-suite bathroom was totally refurbished and now has a warm look and feel
Idées déco pour une petite salle de bain principale contemporaine en bois avec un placard sans porte, des portes de placard marrons, une douche d'angle, WC à poser, un carrelage vert, des carreaux de porcelaine, un mur gris, un sol en carrelage de céramique, un plan vasque, un plan de toilette en bois, un sol gris, une cabine de douche à porte battante, un plan de toilette marron, meuble simple vasque et meuble-lavabo suspendu.
Idées déco pour une petite salle de bain principale contemporaine en bois avec un placard sans porte, des portes de placard marrons, une douche d'angle, WC à poser, un carrelage vert, des carreaux de porcelaine, un mur gris, un sol en carrelage de céramique, un plan vasque, un plan de toilette en bois, un sol gris, une cabine de douche à porte battante, un plan de toilette marron, meuble simple vasque et meuble-lavabo suspendu.

Idée de décoration pour une grande salle de bain principale en bois clair et bois avec un placard sans porte, une baignoire indépendante, une douche à l'italienne, WC à poser, un carrelage gris, des carreaux de béton, un mur gris, un sol en calcaire, une vasque, un plan de toilette en bois, un sol beige, une cabine de douche à porte battante, un plan de toilette marron, un banc de douche, meuble double vasque, meuble-lavabo sur pied et un plafond voûté.
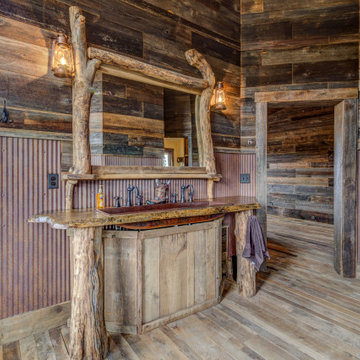
Idée de décoration pour une salle de bain chalet en bois avec un mur marron, un sol en bois brun, une grande vasque, un sol marron, un plan de toilette marron, meuble double vasque et boiseries.

As a retreat in an isolated setting both vanity and privacy were lesser priorities in this bath design where a view takes priority over a mirror.
Inspiration pour une salle d'eau chalet en bois clair et bois de taille moyenne avec un placard à porte plane, une douche d'angle, WC à poser, un carrelage blanc, des carreaux de porcelaine, un mur blanc, un sol en ardoise, une vasque, un plan de toilette en bois, un sol noir, une cabine de douche à porte battante, un plan de toilette marron, une niche, meuble simple vasque, meuble-lavabo sur pied et poutres apparentes.
Inspiration pour une salle d'eau chalet en bois clair et bois de taille moyenne avec un placard à porte plane, une douche d'angle, WC à poser, un carrelage blanc, des carreaux de porcelaine, un mur blanc, un sol en ardoise, une vasque, un plan de toilette en bois, un sol noir, une cabine de douche à porte battante, un plan de toilette marron, une niche, meuble simple vasque, meuble-lavabo sur pied et poutres apparentes.
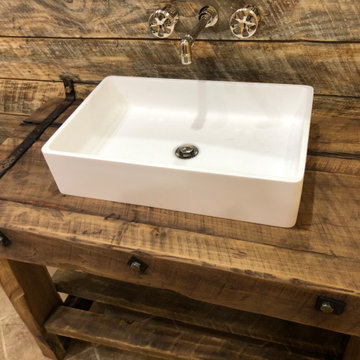
Rustic farmhouse/cottage bathroom with custom made vanity and Vigo sink
Aménagement d'une salle de bain montagne en bois vieilli et bois de taille moyenne avec WC à poser, un carrelage beige, du carrelage en travertin, un sol en carrelage de céramique, un plan vasque, un plan de toilette en bois, un sol beige, une cabine de douche à porte coulissante, un plan de toilette marron, meuble simple vasque et meuble-lavabo sur pied.
Aménagement d'une salle de bain montagne en bois vieilli et bois de taille moyenne avec WC à poser, un carrelage beige, du carrelage en travertin, un sol en carrelage de céramique, un plan vasque, un plan de toilette en bois, un sol beige, une cabine de douche à porte coulissante, un plan de toilette marron, meuble simple vasque et meuble-lavabo sur pied.

Idées déco pour une salle de bain principale moderne en bois de taille moyenne avec un combiné douche/baignoire, un carrelage marron, un carrelage imitation parquet, un mur marron, un sol en calcaire, un sol gris, un plan de toilette marron et un plafond en bois.
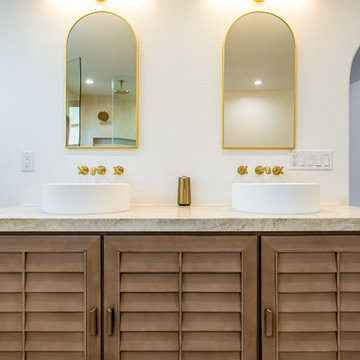
Our new construction project offers stunning wood floors and wood cabinets that bring warmth and elegance to your living space. Our open galley kitchen design allows for easy access and practical use, making meal prep a breeze while giving an air of sophistication to your home. The brown marble backsplash matches the brown theme, creating a cozy atmosphere that gives you a sense of comfort and tranquility.
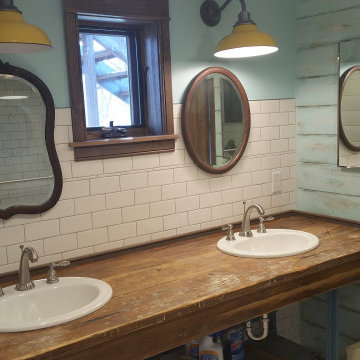
Originally a machinery workbench, now up-cycled into bathroom duty. Antique mirrors, distressed shiplap walls and subway tile merge into an offbeat vacation home bathroom ready for anything.
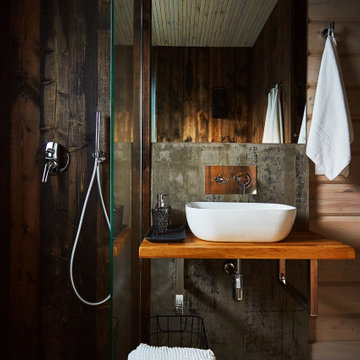
Inspiration pour une salle d'eau chalet en bois de taille moyenne avec une douche d'angle, un mur marron, un lavabo suspendu, un plan de toilette en bois, un plan de toilette marron, meuble simple vasque et meuble-lavabo suspendu.
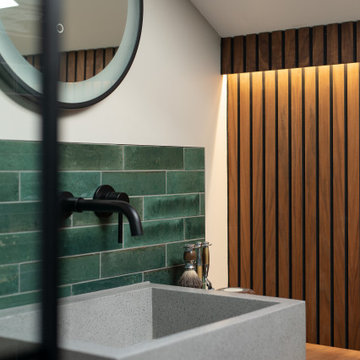
The small en-suite bathroom was totally refurbished and now has a warm look and feel
Cette photo montre une petite salle de bain principale tendance en bois avec un placard sans porte, des portes de placard marrons, une douche d'angle, WC à poser, un carrelage vert, des carreaux de porcelaine, un mur gris, un sol en carrelage de céramique, un plan vasque, un plan de toilette en bois, un sol gris, une cabine de douche à porte battante, un plan de toilette marron, meuble simple vasque et meuble-lavabo suspendu.
Cette photo montre une petite salle de bain principale tendance en bois avec un placard sans porte, des portes de placard marrons, une douche d'angle, WC à poser, un carrelage vert, des carreaux de porcelaine, un mur gris, un sol en carrelage de céramique, un plan vasque, un plan de toilette en bois, un sol gris, une cabine de douche à porte battante, un plan de toilette marron, meuble simple vasque et meuble-lavabo suspendu.
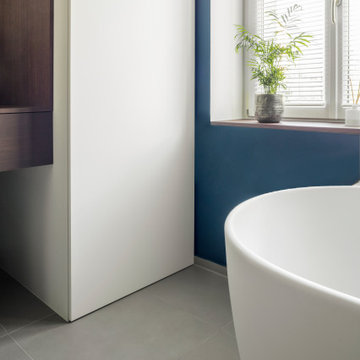
Altbau Sanierung
Badezimmer Möbel
Cette photo montre une salle d'eau grise et blanche scandinave en bois foncé et bois de taille moyenne avec un placard sans porte, une baignoire indépendante, une douche à l'italienne, WC à poser, un carrelage gris, des carreaux de céramique, un mur bleu, un sol en carrelage de céramique, une vasque, un plan de toilette en bois, un sol gris, aucune cabine, un plan de toilette marron, meuble simple vasque et meuble-lavabo suspendu.
Cette photo montre une salle d'eau grise et blanche scandinave en bois foncé et bois de taille moyenne avec un placard sans porte, une baignoire indépendante, une douche à l'italienne, WC à poser, un carrelage gris, des carreaux de céramique, un mur bleu, un sol en carrelage de céramique, une vasque, un plan de toilette en bois, un sol gris, aucune cabine, un plan de toilette marron, meuble simple vasque et meuble-lavabo suspendu.

Cette image montre une salle d'eau chalet en bois brun et bois de taille moyenne avec un placard avec porte à panneau surélevé, une baignoire posée, un mur bleu, une vasque, un plan de toilette marron et meuble-lavabo encastré.
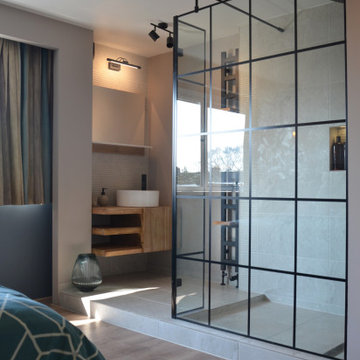
Inspiration pour une très grande salle de bain principale design en bois brun et bois avec un placard sans porte, un espace douche bain, un carrelage beige, des carreaux de céramique, un mur gris, un sol en carrelage de céramique, une vasque, un plan de toilette en bois, un sol beige, aucune cabine, un plan de toilette marron, meuble simple vasque et meuble-lavabo suspendu.
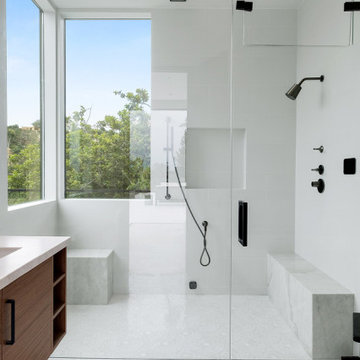
Idées déco pour une salle de bain principale moderne en bois de taille moyenne avec un combiné douche/baignoire, un carrelage marron, un carrelage imitation parquet, un mur marron, un sol en calcaire, un sol gris, un plan de toilette marron et un plafond en bois.
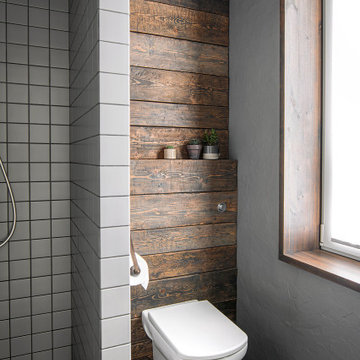
Inspiration pour une petite salle de bain nordique en bois avec WC suspendus, un carrelage gris, des carreaux de céramique, un mur gris, un sol en carrelage de porcelaine, une vasque, un plan de toilette en bois, un sol gris, une cabine de douche avec un rideau, un plan de toilette marron, meuble simple vasque et meuble-lavabo sur pied.
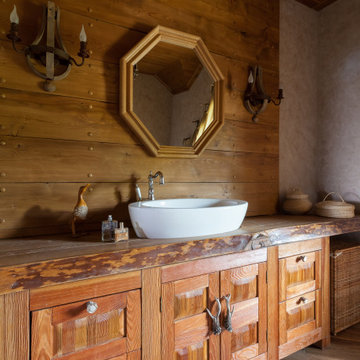
Idée de décoration pour une salle de bain chalet en bois brun et bois avec un mur marron, un sol en bois brun, une vasque, un plan de toilette en bois, un sol marron, un plan de toilette marron, meuble simple vasque, meuble-lavabo encastré, un plafond en bois et un placard à porte shaker.
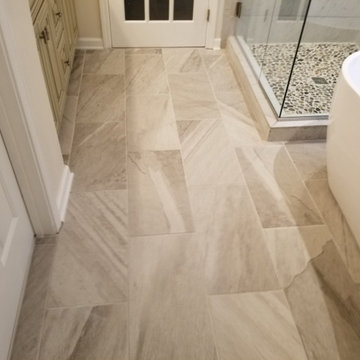
Tile flooring
Idées déco pour une grande salle de bain principale craftsman en bois brun et bois avec un placard avec porte à panneau surélevé, une baignoire indépendante, une douche ouverte, WC séparés, un carrelage beige, des carreaux de céramique, un mur blanc, carreaux de ciment au sol, un lavabo encastré, un plan de toilette en granite, un sol marron, une cabine de douche à porte battante, un plan de toilette marron, une niche, meuble double vasque et meuble-lavabo sur pied.
Idées déco pour une grande salle de bain principale craftsman en bois brun et bois avec un placard avec porte à panneau surélevé, une baignoire indépendante, une douche ouverte, WC séparés, un carrelage beige, des carreaux de céramique, un mur blanc, carreaux de ciment au sol, un lavabo encastré, un plan de toilette en granite, un sol marron, une cabine de douche à porte battante, un plan de toilette marron, une niche, meuble double vasque et meuble-lavabo sur pied.
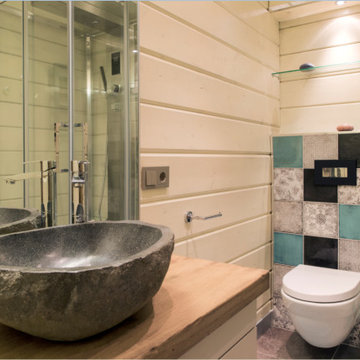
Гостевой санузел с душевой кабиной , подвесным унитазом с инсталляцией, каменной накладной раковиной
Inspiration pour une salle d'eau grise et blanche chalet en bois brun et bois de taille moyenne avec un placard à porte plane, WC suspendus, un carrelage multicolore, des carreaux de porcelaine, un mur beige, un sol en carrelage de porcelaine, une vasque, un plan de toilette en bois, un sol gris, une cabine de douche à porte battante, un plan de toilette marron, meuble simple vasque, meuble-lavabo sur pied et un plafond en bois.
Inspiration pour une salle d'eau grise et blanche chalet en bois brun et bois de taille moyenne avec un placard à porte plane, WC suspendus, un carrelage multicolore, des carreaux de porcelaine, un mur beige, un sol en carrelage de porcelaine, une vasque, un plan de toilette en bois, un sol gris, une cabine de douche à porte battante, un plan de toilette marron, meuble simple vasque, meuble-lavabo sur pied et un plafond en bois.
Idées déco de salles de bain en bois avec un plan de toilette marron
1