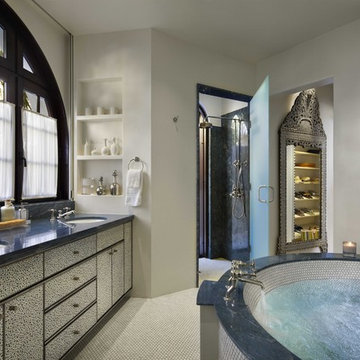Idées déco de salles de bain exotiques avec mosaïque
Trier par :
Budget
Trier par:Populaires du jour
1 - 20 sur 97 photos
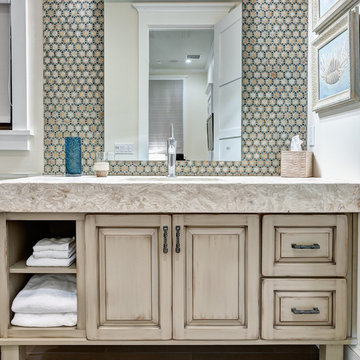
Photographer Adam Cohen
Aménagement d'une salle de bain exotique avec mosaïque.
Aménagement d'une salle de bain exotique avec mosaïque.

Download our free ebook, Creating the Ideal Kitchen. DOWNLOAD NOW
What’s the next best thing to a tropical vacation in the middle of a Chicago winter? Well, how about a tropical themed bath that works year round? The goal of this bath was just that, to bring some fun, whimsy and tropical vibes!
We started out by making some updates to the built in bookcase leading into the bath. It got an easy update by removing all the stained trim and creating a simple arched opening with a few floating shelves for a much cleaner and up-to-date look. We love the simplicity of this arch in the space.
Now, into the bathroom design. Our client fell in love with this beautiful handmade tile featuring tropical birds and flowers and featuring bright, vibrant colors. We played off the tile to come up with the pallet for the rest of the space. The cabinetry and trim is a custom teal-blue paint that perfectly picks up on the blue in the tile. The gold hardware, lighting and mirror also coordinate with the colors in the tile.
Because the house is a 1930’s tudor, we played homage to that by using a simple black and white hex pattern on the floor and retro style hardware that keep the whole space feeling vintage appropriate. We chose a wall mount unpolished brass hardware faucet which almost gives the feel of a tropical fountain. It just works. The arched mirror continues the arch theme from the bookcase.
For the shower, we chose a coordinating antique white tile with the same tropical tile featured in a shampoo niche where we carefully worked to get a little bird almost standing on the niche itself. We carried the gold fixtures into the shower, and instead of a shower door, the shower features a simple hinged glass panel that is easy to clean and allows for easy access to the shower controls.
Designed by: Susan Klimala, CKBD
Photography by: Michael Kaskel
For more design inspiration go to: www.kitchenstudio-ge.com
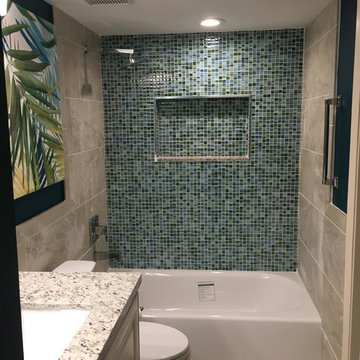
Guest Room bathroom remodel was done in a tropical mosaic glass tile on one wall with a large niche, Italian ceramic tile on floor and walls, white vanity with granite countertop, chrome faucets and door pulls.
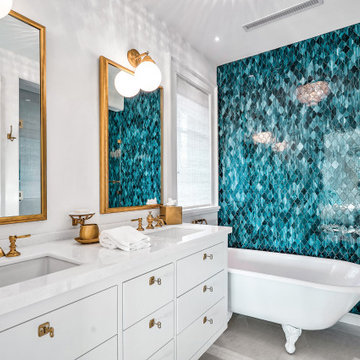
Aménagement d'une très grande salle de bain exotique avec un placard à porte plane, des portes de placard blanches, une baignoire sur pieds, un espace douche bain, WC à poser, un carrelage bleu, mosaïque, un mur blanc, un lavabo encastré, un plan de toilette en marbre, un sol gris, une cabine de douche à porte battante, un plan de toilette blanc, meuble double vasque et meuble-lavabo suspendu.
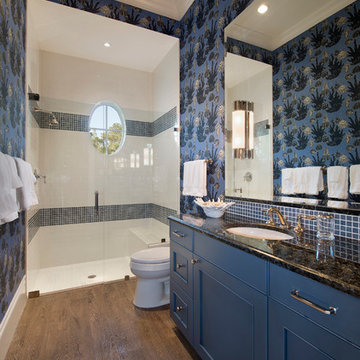
Idée de décoration pour une salle de bain ethnique de taille moyenne avec un placard à porte affleurante, des portes de placard bleues, WC séparés, un carrelage bleu, un carrelage blanc, mosaïque, un mur bleu, parquet foncé, un lavabo encastré et un plan de toilette en granite.
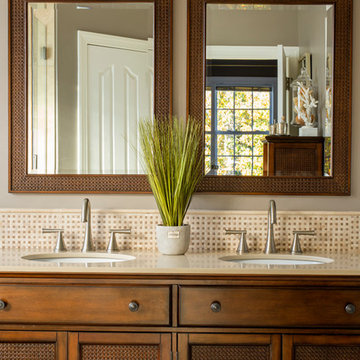
Jim Schmid Photography
Aménagement d'une salle de bain exotique avec un lavabo encastré, un placard à porte shaker, un carrelage beige, mosaïque et un mur gris.
Aménagement d'une salle de bain exotique avec un lavabo encastré, un placard à porte shaker, un carrelage beige, mosaïque et un mur gris.
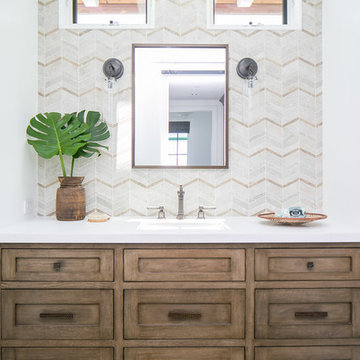
Interior Design: Blackband Design
Build: Patterson Custom Homes
Architecture: Andrade Architects
Photography: Ryan Garvin
Idée de décoration pour une salle de bain ethnique en bois brun avec un placard à porte shaker, un carrelage beige, mosaïque, un mur blanc, un lavabo encastré, un sol marron et un plan de toilette blanc.
Idée de décoration pour une salle de bain ethnique en bois brun avec un placard à porte shaker, un carrelage beige, mosaïque, un mur blanc, un lavabo encastré, un sol marron et un plan de toilette blanc.
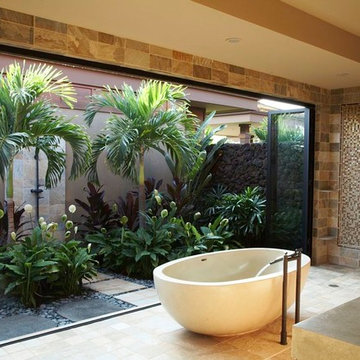
Willman Interiors is a full service Interior design firm on the Big Island of Hawaii. There is no cookie-cutter concepts in anything we do—each project is customized and imaginative. Combining artisan touches and stylish contemporary detail, we do what we do best: put elements together in ways that are fresh, gratifying, and reflective of our clients’ tastes. Photo : Linny Morris
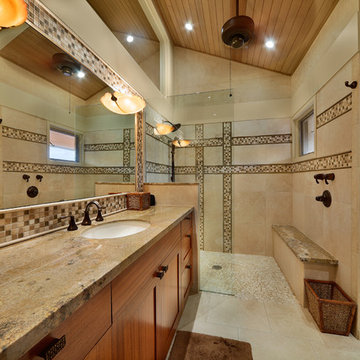
Tropical Light Photography
Idée de décoration pour une grande salle de bain principale ethnique en bois brun avec une douche à l'italienne, mosaïque, un placard à porte shaker, un carrelage marron, un mur beige, un lavabo encastré, un plan de toilette en granite et une fenêtre.
Idée de décoration pour une grande salle de bain principale ethnique en bois brun avec une douche à l'italienne, mosaïque, un placard à porte shaker, un carrelage marron, un mur beige, un lavabo encastré, un plan de toilette en granite et une fenêtre.
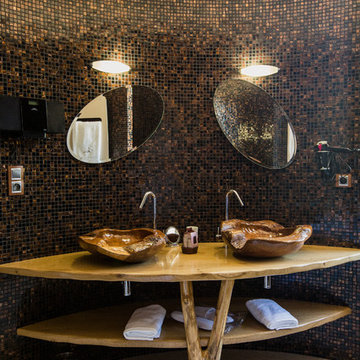
Photos : Raphaël Melka - www.raphaelmelka.com
Réalisation d'une grande salle d'eau ethnique en bois brun avec un placard sans porte, un carrelage marron, un carrelage noir, mosaïque, un sol en carrelage de céramique, une vasque et un plan de toilette en bois.
Réalisation d'une grande salle d'eau ethnique en bois brun avec un placard sans porte, un carrelage marron, un carrelage noir, mosaïque, un sol en carrelage de céramique, une vasque et un plan de toilette en bois.
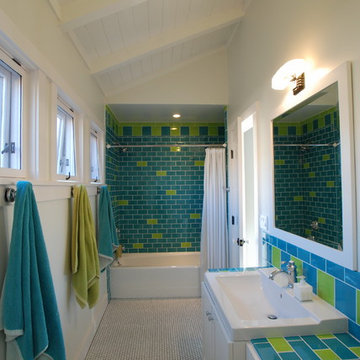
Modern Beach Craftsman Kids Bathroom. Seal Beach, CA by Jeannette Architects - Photo: Jeff Jeannette
Cette image montre une salle de bain ethnique pour enfant avec mosaïque, un plan de toilette en carrelage et un plan de toilette multicolore.
Cette image montre une salle de bain ethnique pour enfant avec mosaïque, un plan de toilette en carrelage et un plan de toilette multicolore.
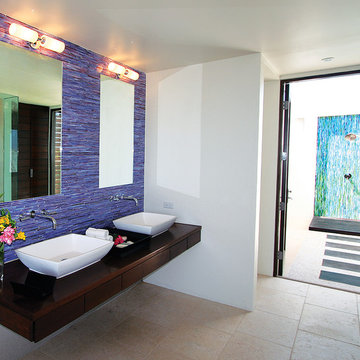
Allison Eden Studios designs custom glass mosaics in New York City and ships worldwide. Hand made by skilled artists to ensure the perfect blend is created for your custom bath project. This Anguilla bath is reminiscent of a five star spa with it's relaxing custom blend of blue and green glass mosaics.
Gary Goldenstein
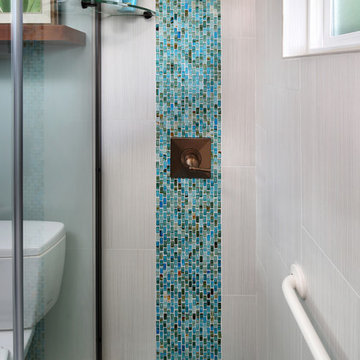
Bernard Andre
Aménagement d'une petite douche en alcôve exotique avec un lavabo encastré, un carrelage bleu, mosaïque, un sol en carrelage de terre cuite et une fenêtre.
Aménagement d'une petite douche en alcôve exotique avec un lavabo encastré, un carrelage bleu, mosaïque, un sol en carrelage de terre cuite et une fenêtre.
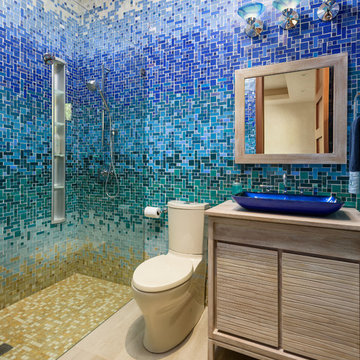
PC: TravisRowanMedia
Idées déco pour une salle d'eau exotique en bois clair avec un placard à porte plane, une douche à l'italienne, un carrelage beige, un carrelage bleu, un carrelage vert, un carrelage blanc, mosaïque, une vasque, un plan de toilette en bois, un sol beige et un plan de toilette beige.
Idées déco pour une salle d'eau exotique en bois clair avec un placard à porte plane, une douche à l'italienne, un carrelage beige, un carrelage bleu, un carrelage vert, un carrelage blanc, mosaïque, une vasque, un plan de toilette en bois, un sol beige et un plan de toilette beige.
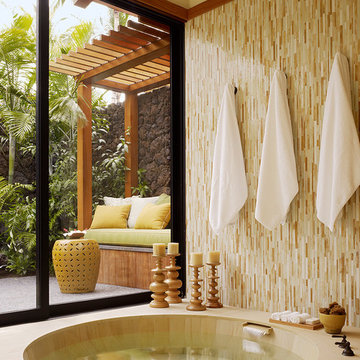
Cette image montre une salle de bain ethnique avec une baignoire encastrée et mosaïque.
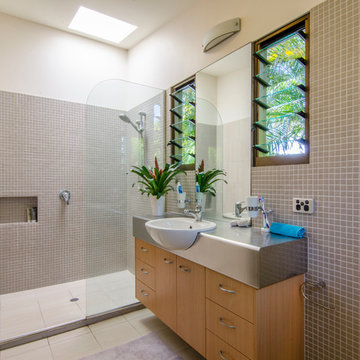
Idée de décoration pour une salle de bain principale ethnique en bois clair de taille moyenne avec un lavabo posé, un placard à porte plane, un plan de toilette en acier inoxydable, une douche ouverte, mosaïque, un mur blanc, un sol en carrelage de porcelaine, un carrelage beige et aucune cabine.
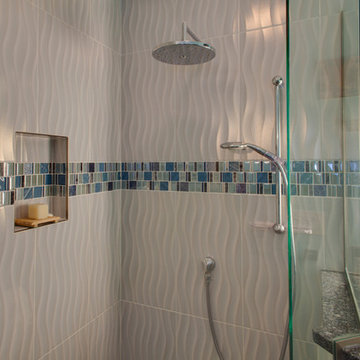
RE Home Photography, Marshall Sheppard
Exemple d'une salle d'eau exotique de taille moyenne avec un placard à porte plane, des portes de placard blanches, une douche d'angle, un carrelage multicolore, mosaïque, un mur bleu, un sol en marbre, un lavabo encastré, un plan de toilette en granite, un sol gris, une cabine de douche à porte battante, un bain japonais et WC séparés.
Exemple d'une salle d'eau exotique de taille moyenne avec un placard à porte plane, des portes de placard blanches, une douche d'angle, un carrelage multicolore, mosaïque, un mur bleu, un sol en marbre, un lavabo encastré, un plan de toilette en granite, un sol gris, une cabine de douche à porte battante, un bain japonais et WC séparés.
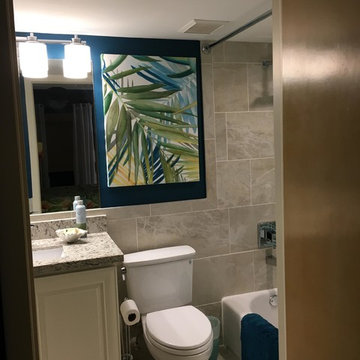
Tropical Guest Bath with mosaic glass tile, art work, Italian ceramic tile on floor and walls, granite countertop with white vanity, chrome faucets and door pulls.
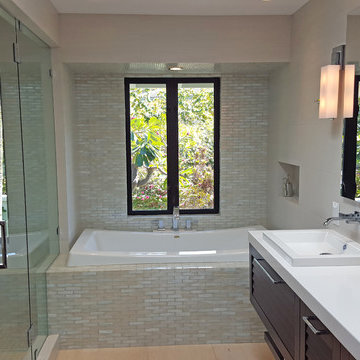
Built in 1998, the 2,800 sq ft house was lacking the charm and amenities that the location justified. The idea was to give it a "Hawaiiana" plantation feel.
Exterior renovations include staining the tile roof and exposing the rafters by removing the stucco soffits and adding brackets.
Smooth stucco combined with wood siding, expanded rear Lanais, a sweeping spiral staircase, detailed columns, balustrade, all new doors, windows and shutters help achieve the desired effect.
On the pool level, reclaiming crawl space added 317 sq ft. for an additional bedroom suite, and a new pool bathroom was added.
On the main level vaulted ceilings opened up the great room, kitchen, and master suite. Two small bedrooms were combined into a fourth suite and an office was added. Traditional built-in cabinetry and moldings complete the look.
Idées déco de salles de bain exotiques avec mosaïque
1
