Idées déco de salles de bain exotiques avec meuble-lavabo sur pied
Trier par :
Budget
Trier par:Populaires du jour
1 - 20 sur 100 photos
1 sur 3

Idée de décoration pour une petite salle d'eau longue et étroite ethnique avec une douche ouverte, un carrelage bleu, un carrelage blanc, des carreaux en allumettes, un mur bleu, un sol en carrelage imitation parquet, un plan vasque, un sol marron, un plafond à caissons, un placard à porte plane, des portes de placard blanches, WC séparés, aucune cabine, un plan de toilette blanc, meuble simple vasque et meuble-lavabo sur pied.

Interior: Kitchen Studio of Glen Ellyn
Photography: Michael Alan Kaskel
Vanity: Woodland Cabinetry
Idée de décoration pour une salle de bain principale ethnique de taille moyenne avec un placard à porte affleurante, des portes de placard bleues, une baignoire posée, un combiné douche/baignoire, un carrelage blanc, des carreaux de céramique, un mur multicolore, un sol en carrelage de terre cuite, un lavabo posé, un plan de toilette en marbre, un sol multicolore, une cabine de douche avec un rideau, un plan de toilette blanc, meuble simple vasque, meuble-lavabo sur pied et du papier peint.
Idée de décoration pour une salle de bain principale ethnique de taille moyenne avec un placard à porte affleurante, des portes de placard bleues, une baignoire posée, un combiné douche/baignoire, un carrelage blanc, des carreaux de céramique, un mur multicolore, un sol en carrelage de terre cuite, un lavabo posé, un plan de toilette en marbre, un sol multicolore, une cabine de douche avec un rideau, un plan de toilette blanc, meuble simple vasque, meuble-lavabo sur pied et du papier peint.

Salle de bains complète avec espace douche
Idée de décoration pour une grande douche en alcôve principale ethnique avec un placard sans porte, des portes de placard grises, une baignoire encastrée, WC à poser, un carrelage gris, un mur gris, parquet foncé, une grande vasque, un plan de toilette en béton, un sol marron, aucune cabine, un plan de toilette gris, une fenêtre, meuble double vasque, meuble-lavabo sur pied et un plafond en bois.
Idée de décoration pour une grande douche en alcôve principale ethnique avec un placard sans porte, des portes de placard grises, une baignoire encastrée, WC à poser, un carrelage gris, un mur gris, parquet foncé, une grande vasque, un plan de toilette en béton, un sol marron, aucune cabine, un plan de toilette gris, une fenêtre, meuble double vasque, meuble-lavabo sur pied et un plafond en bois.
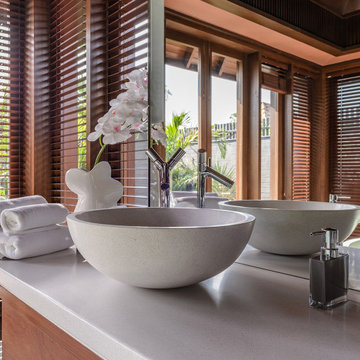
Set in the rural hinterland outside Pune, India, 42 Wagholi is an impeccably crafted weekend house that blurs architecture, interiors and landscape. Large and generous bathrooms open into private courtyards and feature nature-inspired materials like our apaiserMARBLE® pieces in a custom cream finish.
Designed by Dar & Wagh
Photo credits: Suleiman Merchant and Deepak Kaw
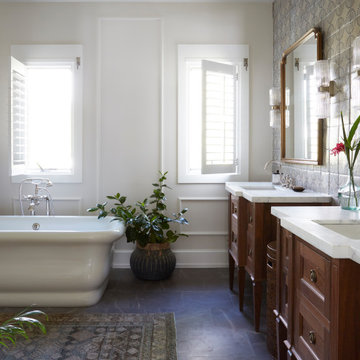
Coconut Grove is Southwest of Miami beach near coral gables and south of downtown. It’s a very lush and charming neighborhood. It’s one of the oldest neighborhoods and is protected historically. It hugs the shoreline of Biscayne Bay. The 10,000sft project was originally built
17 years ago and was purchased as a vacation home. Prior to the renovation the owners could not get past all the brown. He sails and they have a big extended family with 6 kids in between them. The clients wanted a comfortable and causal vibe where nothing is too precious. They wanted to be able to sit on anything in a bathing suit. KitchenLab interiors used lots of linen and indoor/outdoor fabrics to ensure durability. Much of the house is outside with a covered logia.
The design doctor ordered the 1st prescription for the house- retooling but not gutting. The clients wanted to be living and functioning in the home by November 1st with permits the construction began in August. The KitchenLab Interiors (KLI) team began design in May so it was a tight timeline! KLI phased the project and did a partial renovation on all guest baths. They waited to do the master bath until May. The home includes 7 bathrooms + the master. All existing plumbing fixtures were Waterworks so KLI kept those along with some tile but brought in Tabarka tile. The designers wanted to bring in vintage hacienda Spanish with a small European influence- the opposite of Miami modern. One of the ways they were able to accomplish this was with terracotta flooring that has patina. KLI set out to create a boutique hotel where each bath is similar but different. Every detail was designed with the guest in mind- they even designed a place for suitcases.
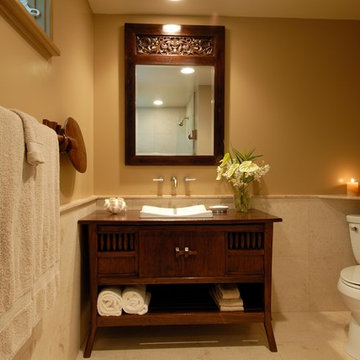
Photography: Augie Salbosa
Bathroom remodel
Réalisation d'une salle de bain ethnique avec une vasque, un mur beige, un sol en carrelage de porcelaine, un mur en pierre, un placard à porte plane et meuble-lavabo sur pied.
Réalisation d'une salle de bain ethnique avec une vasque, un mur beige, un sol en carrelage de porcelaine, un mur en pierre, un placard à porte plane et meuble-lavabo sur pied.

Luxury en-suite with full size rain shower, pedestal freestanding bathtub. Wood, slate & limestone tiles creating an opulent environment. Wood theme is echoed in the feature wall fresco of Tropical Forests and verdant interior planting creating a sense of calm and peace. Subtle bathroom lighting, downlights and floor uplights cast light against the wall and floor for evening bathing.

Réalisation d'une salle de bain ethnique en bois brun avec un placard à porte plane, une baignoire sur pieds, un carrelage gris, un mur blanc, parquet clair, une vasque, un plan de toilette en bois, un sol beige, un plan de toilette marron, meuble double vasque, meuble-lavabo sur pied, du lambris de bois et du carrelage bicolore.
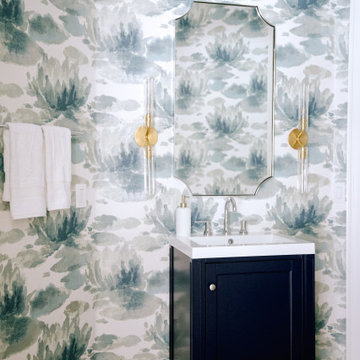
This pool bath is an inviting and exciting space with its tropical wallpaper, navy blue vanity, and modern gold sconces that flank each side of the mirror.
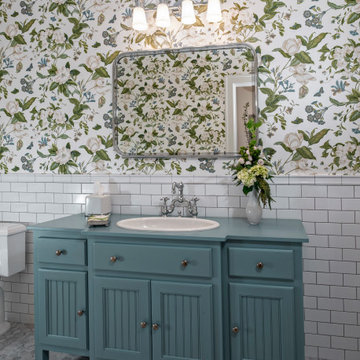
Cette photo montre une salle de bain exotique avec un placard à porte shaker, des portes de placard bleues, un carrelage blanc, un carrelage métro, un mur multicolore, un sol en carrelage de terre cuite, un lavabo posé, un plan de toilette en bois, un sol gris, un plan de toilette bleu, meuble simple vasque et meuble-lavabo sur pied.
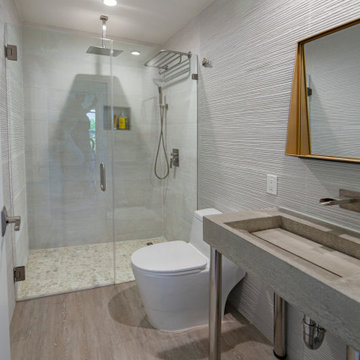
This dreamy beach house is quite the reality check out this stunning ADU and major renovation on this beautiful hippie chic beach abode in Laguna Beach, CA
Our clients vision was to create an open floorplan concept while adding some additional space without expanding their footprint. We removed some walls in the living room, remodeled the kitchen and 2 bathrooms along with a ADU in the garage. Our customer’s quirky, amazing sense of style helped make this project unique experience.
Treeium has the expertise and knowledge with working in the coast cities.
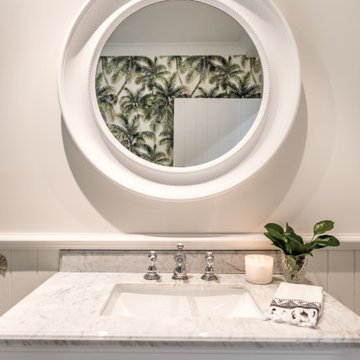
An existing bathroom was updated with a new vanity + tapware, mirror, floor tiles and divine tropical palm-print wallpaper.
Cette image montre une petite salle de bain ethnique avec meuble-lavabo sur pied et du papier peint.
Cette image montre une petite salle de bain ethnique avec meuble-lavabo sur pied et du papier peint.
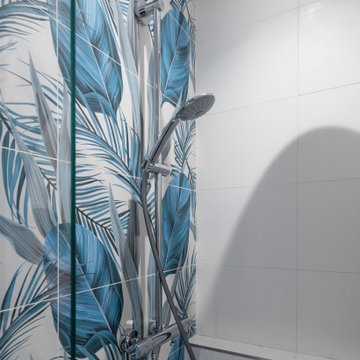
Inspiration pour une petite salle d'eau longue et étroite ethnique avec une douche ouverte, un carrelage bleu, un carrelage blanc, des carreaux en allumettes, un mur bleu, un sol en carrelage imitation parquet, un plan vasque, un sol marron, un plafond à caissons, un placard à porte plane, des portes de placard blanches, WC séparés, aucune cabine, un plan de toilette blanc, meuble simple vasque et meuble-lavabo sur pied.
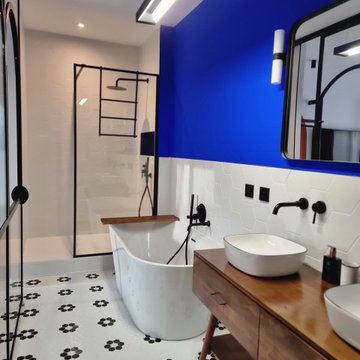
Exemple d'une salle de bain principale exotique en bois foncé de taille moyenne avec un placard à porte affleurante, une baignoire posée, une douche ouverte, WC suspendus, un carrelage blanc, des carreaux de céramique, un mur bleu, un sol en carrelage de céramique, un lavabo posé, un plan de toilette en bois, un sol blanc, aucune cabine, un plan de toilette marron, du carrelage bicolore, une porte coulissante, meuble double vasque et meuble-lavabo sur pied.
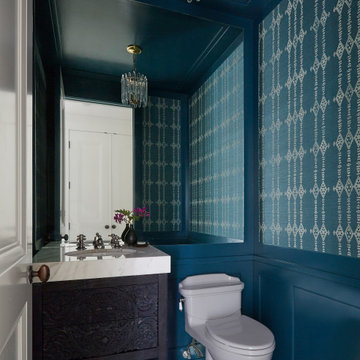
Coconut Grove is Southwest of Miami beach near coral gables and south of downtown. It’s a very lush and charming neighborhood. It’s one of the oldest neighborhoods and is protected historically. It hugs the shoreline of Biscayne Bay. The 10,000sft project was originally built
17 years ago and was purchased as a vacation home. Prior to the renovation the owners could not get past all the brown. He sails and they have a big extended family with 6 kids in between them. The clients wanted a comfortable and causal vibe where nothing is too precious. They wanted to be able to sit on anything in a bathing suit. KitchenLab interiors used lots of linen and indoor/outdoor fabrics to ensure durability. Much of the house is outside with a covered logia.
The design doctor ordered the 1st prescription for the house- retooling but not gutting. The clients wanted to be living and functioning in the home by November 1st with permits the construction began in August. The KitchenLab Interiors (KLI) team began design in May so it was a tight timeline! KLI phased the project and did a partial renovation on all guest baths. They waited to do the master bath until May. The home includes 7 bathrooms + the master. All existing plumbing fixtures were Waterworks so KLI kept those along with some tile but brought in Tabarka tile. The designers wanted to bring in vintage hacienda Spanish with a small European influence- the opposite of Miami modern. One of the ways they were able to accomplish this was with terracotta flooring that has patina. KLI set out to create a boutique hotel where each bath is similar but different. Every detail was designed with the guest in mind- they even designed a place for suitcases.
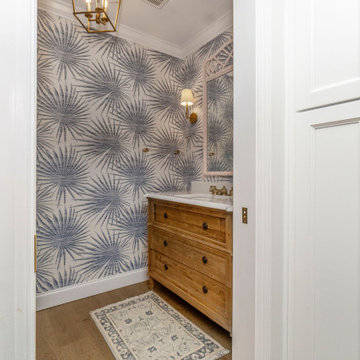
Cette image montre une petite salle de bain ethnique en bois brun avec un placard avec porte à panneau encastré, WC à poser, un lavabo posé, un plan de toilette en quartz modifié, un plan de toilette blanc, meuble simple vasque, meuble-lavabo sur pied et du papier peint.
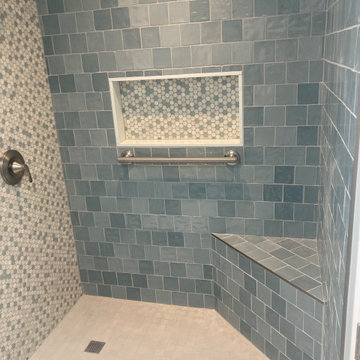
Introducing your newly transformed bathroom: Say goodbye to the traditional tub and step into a world of luxury and functionality. Our expert team has meticulously crafted a custom tile shower that not only elevates the aesthetic of your space but also enhances your daily bathing experience. Get ready to immerse yourself in the perfect blend of style and comfort in your revamped bathroom oasis.
Bathroom completely gutted. Shower wall extended to the closet in the room behind the bathroom. Shower is a true 36" interior measurement (this makes the shower spacious. Custom waterproof tile ready surround installed before the tile. Customer tile floor and walls with a tile bench! New tile on bathroom floor. New vanity, mirror, and toilet. Door trim and paint complete this project!
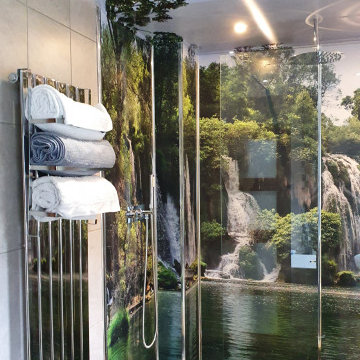
Full digitally Printed waterfall Wet room. Including new tray and Altro R11 anti slip flooring. 10mm Digitally printed and laminated panels into interior and exterior trims. Ceiling graphics all fully aqua sealed for steam. Aluminium checker plate walk through and 1200mm toughened glass splash screen.
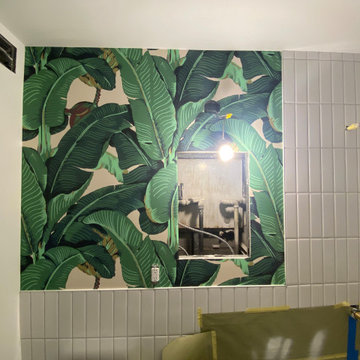
Progress picture of our bathroom being renovated. Featuring vertical stack white subway tile (3x10) from the Tile Shop with Mapei grout in Rain and CW Stockwell's Martinique wallpaper.
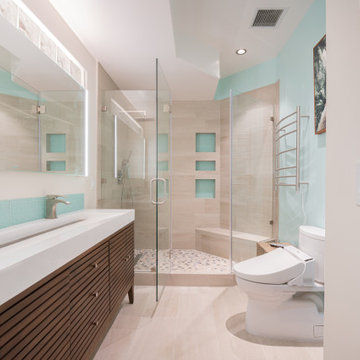
Cette image montre une salle de bain principale ethnique en bois brun de taille moyenne avec un plan de toilette blanc, meuble double vasque et meuble-lavabo sur pied.
Idées déco de salles de bain exotiques avec meuble-lavabo sur pied
1