Idées déco de salles de bain exotiques avec une vasque
Trier par :
Budget
Trier par:Populaires du jour
1 - 20 sur 459 photos

Réalisation d'une salle de bain ethnique en bois brun avec un mur rose, une vasque, un plan de toilette en bois, un carrelage blanc et un placard à porte plane.
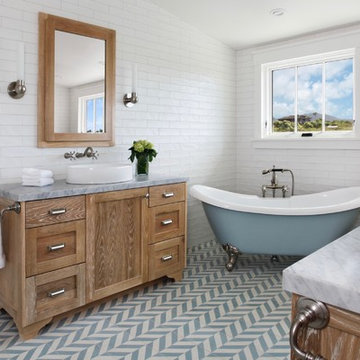
Cette photo montre une salle de bain exotique en bois brun avec un placard à porte shaker, une baignoire sur pieds, un carrelage blanc, un mur blanc, une vasque, un sol bleu et un plan de toilette gris.
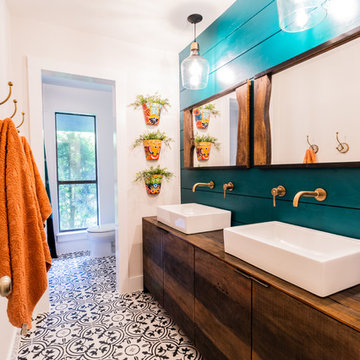
Inspiration pour une salle de bain ethnique en bois brun avec un placard à porte plane, un mur bleu, un sol en carrelage de terre cuite, une vasque, un plan de toilette en bois, un sol multicolore, un plan de toilette marron et du carrelage bicolore.
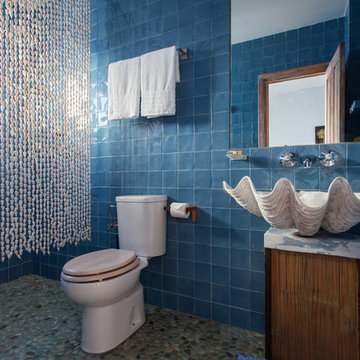
Diseño: Ramón Castellanos. Fot.: Pablo Cousinou
Inspiration pour une salle d'eau ethnique en bois brun de taille moyenne avec une vasque, WC séparés, un carrelage bleu, une douche ouverte, des carreaux de céramique, un mur bleu, un sol en galet, un plan de toilette en marbre, une cabine de douche avec un rideau et un placard à porte plane.
Inspiration pour une salle d'eau ethnique en bois brun de taille moyenne avec une vasque, WC séparés, un carrelage bleu, une douche ouverte, des carreaux de céramique, un mur bleu, un sol en galet, un plan de toilette en marbre, une cabine de douche avec un rideau et un placard à porte plane.
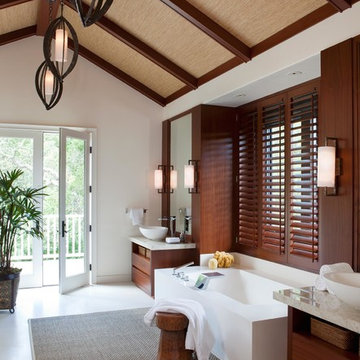
Michele Lee Willson Photography
Réalisation d'une salle de bain principale ethnique en bois foncé avec un placard à porte plane, une baignoire indépendante et une vasque.
Réalisation d'une salle de bain principale ethnique en bois foncé avec un placard à porte plane, une baignoire indépendante et une vasque.

The custom vanity features a shell stone top supported by an iron base with a silver patina finish. An amber glass bowl is serviced by a satin nickel faucet; a colorful shower drape highlights the sophisticated tropical flavor.
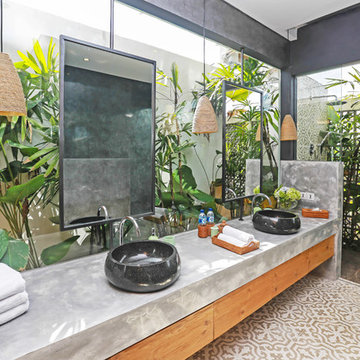
Réalisation d'une salle de bain ethnique en bois brun avec un placard à porte plane, une douche à l'italienne, une vasque, un plan de toilette en béton, un sol beige, aucune cabine et un plan de toilette gris.
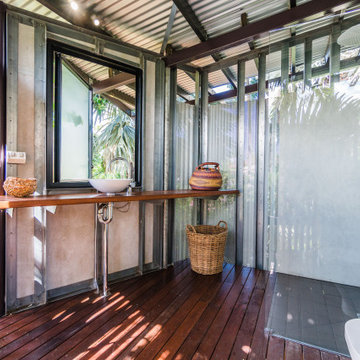
Réalisation d'une salle de bain ethnique avec une douche d'angle, un carrelage gris, parquet foncé, une vasque, un plan de toilette en bois, un sol marron, aucune cabine, un plan de toilette marron et meuble simple vasque.

Mango slab countertop, stone sink, copper soaking tub
Aménagement d'une salle de bain principale exotique en bois brun de taille moyenne avec un placard sans porte, un bain japonais, une douche ouverte, un carrelage gris, une plaque de galets, un mur gris, un sol en ardoise, une vasque, un plan de toilette en bois, un sol gris et aucune cabine.
Aménagement d'une salle de bain principale exotique en bois brun de taille moyenne avec un placard sans porte, un bain japonais, une douche ouverte, un carrelage gris, une plaque de galets, un mur gris, un sol en ardoise, une vasque, un plan de toilette en bois, un sol gris et aucune cabine.
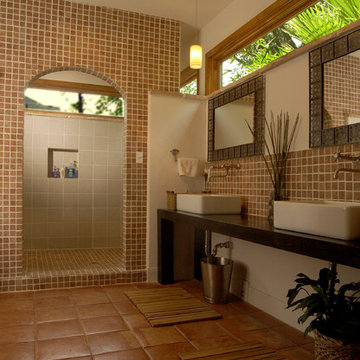
The clean, uninterrupted sight lines of this bathroom lead the eye to the arched shower room opening, where on the right is the shower and to the left, a built-in whirlpool tub. The clerestory daylighting contributes masterfully to the ambient light while affording privacy, and unique touches like above-mount sinks, wall-mount fixtures, framed mirrors and teak mats provide the bathroom with plenty of personality.
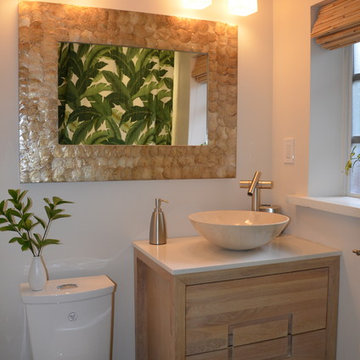
Guest bathroom contemproary tropical beach style
Idées déco pour une petite douche en alcôve exotique en bois clair avec un placard en trompe-l'oeil, un carrelage blanc, un carrelage métro, un mur beige, un sol en carrelage de porcelaine, une vasque et un plan de toilette en quartz modifié.
Idées déco pour une petite douche en alcôve exotique en bois clair avec un placard en trompe-l'oeil, un carrelage blanc, un carrelage métro, un mur beige, un sol en carrelage de porcelaine, une vasque et un plan de toilette en quartz modifié.
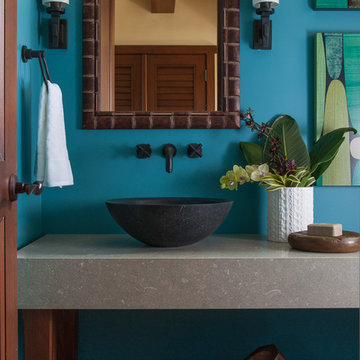
David Duncan Livingston
Idée de décoration pour une salle de bain ethnique de taille moyenne avec une vasque et un mur bleu.
Idée de décoration pour une salle de bain ethnique de taille moyenne avec une vasque et un mur bleu.

The Barefoot Bay Cottage is the first-holiday house to be designed and built for boutique accommodation business, Barefoot Escapes (www.barefootescapes.com.au). Working with many of The Designory’s favourite brands, it has been designed with an overriding luxe Australian coastal style synonymous with Sydney based team. The newly renovated three bedroom cottage is a north facing home which has been designed to capture the sun and the cooling summer breeze. Inside, the home is light-filled, open plan and imbues instant calm with a luxe palette of coastal and hinterland tones. The contemporary styling includes layering of earthy, tribal and natural textures throughout providing a sense of cohesiveness and instant tranquillity allowing guests to prioritise rest and rejuvenation.
Images captured by Jessie Prince
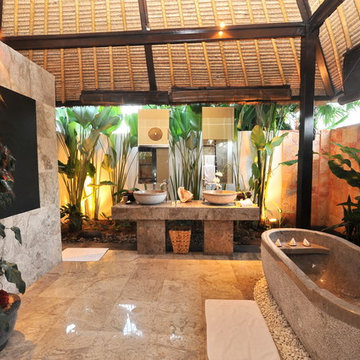
Exemple d'une salle de bain principale exotique de taille moyenne avec une baignoire indépendante, un carrelage beige, des carreaux de porcelaine, un sol en carrelage de porcelaine et une vasque.
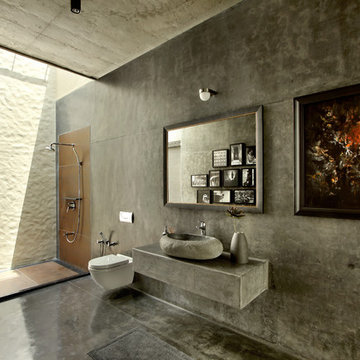
Photography: Tejas Shah
Inspiration pour une salle de bain ethnique avec une douche ouverte, WC suspendus, sol en béton ciré, une vasque, un mur gris et aucune cabine.
Inspiration pour une salle de bain ethnique avec une douche ouverte, WC suspendus, sol en béton ciré, une vasque, un mur gris et aucune cabine.
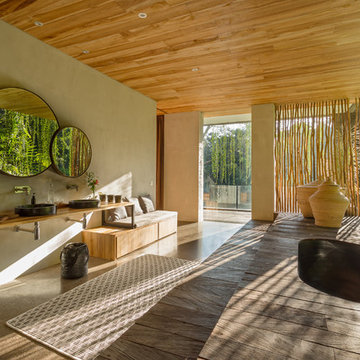
Daniel Koh
Idée de décoration pour une salle de bain principale ethnique en bois brun avec un placard à porte plane, une baignoire encastrée, un mur gris, une vasque, un plan de toilette en bois et un sol marron.
Idée de décoration pour une salle de bain principale ethnique en bois brun avec un placard à porte plane, une baignoire encastrée, un mur gris, une vasque, un plan de toilette en bois et un sol marron.
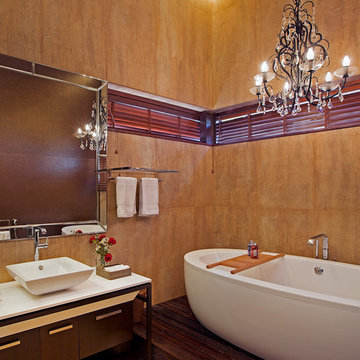
Shamanth Patil J
Aménagement d'une salle de bain principale exotique en bois foncé avec une baignoire indépendante, un mur orange, une vasque et un placard à porte plane.
Aménagement d'une salle de bain principale exotique en bois foncé avec une baignoire indépendante, un mur orange, une vasque et un placard à porte plane.

Built in 1998, the 2,800 sq ft house was lacking the charm and amenities that the location justified. The idea was to give it a "Hawaiiana" plantation feel.
Exterior renovations include staining the tile roof and exposing the rafters by removing the stucco soffits and adding brackets.
Smooth stucco combined with wood siding, expanded rear Lanais, a sweeping spiral staircase, detailed columns, balustrade, all new doors, windows and shutters help achieve the desired effect.
On the pool level, reclaiming crawl space added 317 sq ft. for an additional bedroom suite, and a new pool bathroom was added.
On the main level vaulted ceilings opened up the great room, kitchen, and master suite. Two small bedrooms were combined into a fourth suite and an office was added. Traditional built-in cabinetry and moldings complete the look.
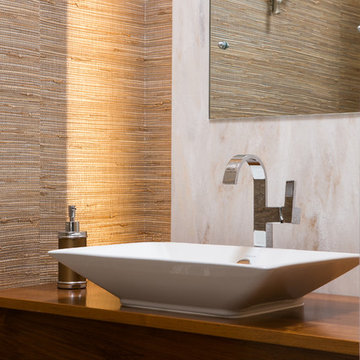
Inspiration pour une grande salle de bain principale ethnique avec un placard à porte shaker, des portes de placard blanches, une baignoire en alcôve, une douche à l'italienne, un carrelage de pierre, un mur marron, un sol en ardoise, une vasque et un plan de toilette en bois.

Twin basins on custom vanity
Cette image montre une petite salle de bain principale ethnique avec un placard à porte vitrée, des portes de placard marrons, une douche d'angle, WC à poser, un carrelage vert, des carreaux de céramique, un mur vert, un sol en carrelage de céramique, une vasque, un plan de toilette en granite, un sol blanc, une cabine de douche à porte coulissante, un plan de toilette noir, meuble double vasque et meuble-lavabo encastré.
Cette image montre une petite salle de bain principale ethnique avec un placard à porte vitrée, des portes de placard marrons, une douche d'angle, WC à poser, un carrelage vert, des carreaux de céramique, un mur vert, un sol en carrelage de céramique, une vasque, un plan de toilette en granite, un sol blanc, une cabine de douche à porte coulissante, un plan de toilette noir, meuble double vasque et meuble-lavabo encastré.
Idées déco de salles de bain exotiques avec une vasque
1