Idées déco de salles de bain exotiques
Trier par :
Budget
Trier par:Populaires du jour
1 - 20 sur 437 photos
1 sur 3

Tropical Bathroom in Horsham, West Sussex
Sparkling brushed-brass elements, soothing tones and patterned topical accent tiling combine in this calming bathroom design.
The Brief
This local Horsham client required our assistance refreshing their bathroom, with the aim of creating a spacious and soothing design. Relaxing natural tones and design elements were favoured from initial conversations, whilst designer Martin was also to create a spacious layout incorporating present-day design components.
Design Elements
From early project conversations this tropical tile choice was favoured and has been incorporated as an accent around storage niches. The tropical tile choice combines perfectly with this neutral wall tile, used to add a soft calming aesthetic to the design. To add further natural elements designer Martin has included a porcelain wood-effect floor tile that is also installed within the walk-in shower area.
The new layout Martin has created includes a vast walk-in shower area at one end of the bathroom, with storage and sanitaryware at the adjacent end.
The spacious walk-in shower contributes towards the spacious feel and aesthetic, and the usability of this space is enhanced with a storage niche which runs wall-to-wall within the shower area. Small downlights have been installed into this niche to add useful and ambient lighting.
Throughout this space brushed-brass inclusions have been incorporated to add a glitzy element to the design.
Special Inclusions
With plentiful storage an important element of the design, two furniture units have been included which also work well with the theme of the project.
The first is a two drawer wall hung unit, which has been chosen in a walnut finish to match natural elements within the design. This unit is equipped with brushed-brass handleware, and atop, a brushed-brass basin mixer from Aqualla has also been installed.
The second unit included is a mirrored wall cabinet from HiB, which adds useful mirrored space to the design, but also fantastic ambient lighting. This cabinet is equipped with demisting technology to ensure the mirrored area can be used at all times.
Project Highlight
The sparkling brushed-brass accents are one of the most eye-catching elements of this design.
A full array of brassware from Aqualla’s Kyloe collection has been used for this project, which is equipped with a subtle knurled finish.
The End Result
The result of this project is a renovation that achieves all elements of the initial project brief, with a remarkable design. A tropical tile choice and brushed-brass elements are some of the stand-out features of this project which this client can will enjoy for many years.
If you are thinking about a bathroom update, discover how our expert designers and award-winning installation team can transform your property. Request your free design appointment in showroom or online today.

The Barefoot Bay Cottage is the first-holiday house to be designed and built for boutique accommodation business, Barefoot Escapes (www.barefootescapes.com.au). Working with many of The Designory’s favourite brands, it has been designed with an overriding luxe Australian coastal style synonymous with Sydney based team. The newly renovated three bedroom cottage is a north facing home which has been designed to capture the sun and the cooling summer breeze. Inside, the home is light-filled, open plan and imbues instant calm with a luxe palette of coastal and hinterland tones. The contemporary styling includes layering of earthy, tribal and natural textures throughout providing a sense of cohesiveness and instant tranquillity allowing guests to prioritise rest and rejuvenation.
Images captured by Jessie Prince
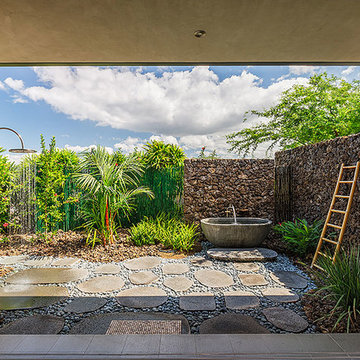
Winner of HGTV Ultimate House Hunt, "Bringing the Outside In" Category. Photographed by Dave Tonnes of PanaViz
Aménagement d'une salle de bain principale exotique avec une baignoire indépendante, une douche ouverte, un mur marron et un sol en galet.
Aménagement d'une salle de bain principale exotique avec une baignoire indépendante, une douche ouverte, un mur marron et un sol en galet.

Cette image montre une salle d'eau ethnique de taille moyenne avec un placard à porte vitrée, des portes de placards vertess, un espace douche bain, WC suspendus, du carrelage en pierre calcaire, un sol en ardoise, un lavabo posé, un plan de toilette en bois, un sol noir, un plan de toilette marron, meuble simple vasque, meuble-lavabo encastré, du papier peint et un carrelage vert.
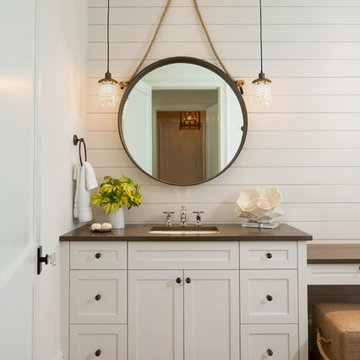
Designer: Sherri DuPont Photographer: Lori Hamilton
Inspiration pour une salle d'eau ethnique de taille moyenne avec un placard à porte shaker, des portes de placard blanches, un mur blanc, parquet foncé, un lavabo encastré, un sol marron et un plan de toilette noir.
Inspiration pour une salle d'eau ethnique de taille moyenne avec un placard à porte shaker, des portes de placard blanches, un mur blanc, parquet foncé, un lavabo encastré, un sol marron et un plan de toilette noir.
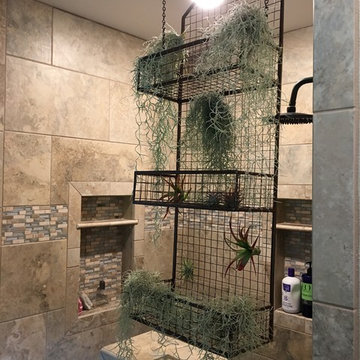
Glass Panel Alternative - Using a hanging file folder spray painted in Rustoleum and suspended from the ceiling. It certainly won't block all of the water, but the air plants will help!
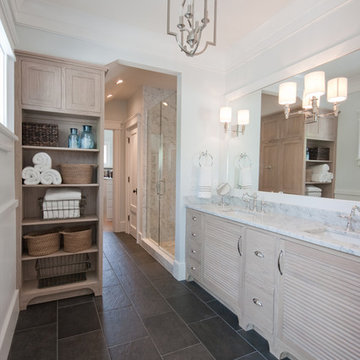
Sullivan's Island Private Residence
Completed 2013
Photographer: Charleston Home + Design
Facebook/Twitter/Instagram/Tumblr:
inkarchitecture
Cette image montre une douche en alcôve principale ethnique en bois clair de taille moyenne avec un lavabo encastré, un placard à porte persienne, un plan de toilette en marbre, un carrelage noir, un carrelage de pierre, un mur blanc et un sol en ardoise.
Cette image montre une douche en alcôve principale ethnique en bois clair de taille moyenne avec un lavabo encastré, un placard à porte persienne, un plan de toilette en marbre, un carrelage noir, un carrelage de pierre, un mur blanc et un sol en ardoise.
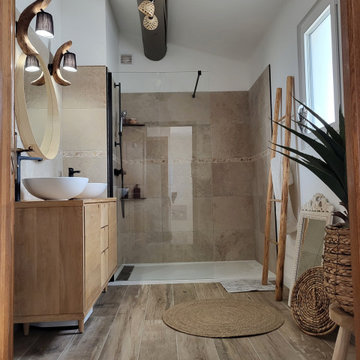
Idées déco pour une salle d'eau longue et étroite et beige et blanche exotique de taille moyenne avec une douche à l'italienne, un carrelage beige, un sol en carrelage imitation parquet, une vasque, un plan de toilette en bois et meuble double vasque.
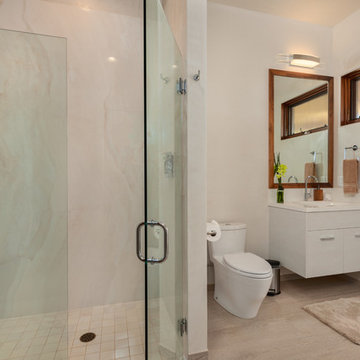
porcelain tile planks (up to 96" x 8")
Réalisation d'une salle de bain principale ethnique de taille moyenne avec un sol en carrelage de porcelaine, un placard à porte plane, des portes de placard blanches, un espace douche bain, WC à poser, un carrelage blanc, des dalles de pierre, un mur blanc, un lavabo posé, un plan de toilette en quartz modifié et une cabine de douche à porte battante.
Réalisation d'une salle de bain principale ethnique de taille moyenne avec un sol en carrelage de porcelaine, un placard à porte plane, des portes de placard blanches, un espace douche bain, WC à poser, un carrelage blanc, des dalles de pierre, un mur blanc, un lavabo posé, un plan de toilette en quartz modifié et une cabine de douche à porte battante.
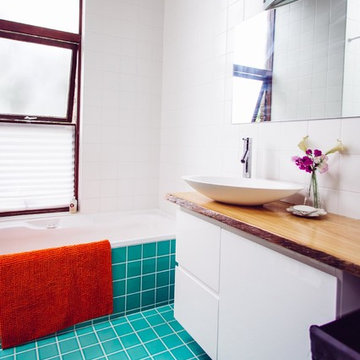
Hipster Mum
Cette image montre une salle d'eau ethnique de taille moyenne avec un lavabo intégré, un placard à porte affleurante, des portes de placard blanches, un plan de toilette en surface solide, une baignoire d'angle, une douche d'angle, WC suspendus, un carrelage bleu, un carrelage en pâte de verre, un mur blanc et un sol en carrelage de céramique.
Cette image montre une salle d'eau ethnique de taille moyenne avec un lavabo intégré, un placard à porte affleurante, des portes de placard blanches, un plan de toilette en surface solide, une baignoire d'angle, une douche d'angle, WC suspendus, un carrelage bleu, un carrelage en pâte de verre, un mur blanc et un sol en carrelage de céramique.
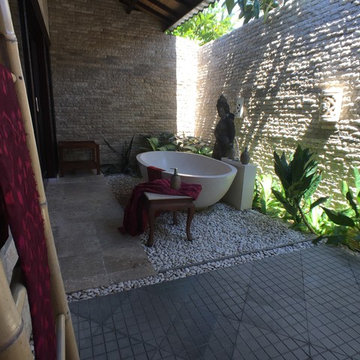
valerie delahaye-ippolito
Idée de décoration pour une salle de bain principale ethnique de taille moyenne avec une baignoire indépendante, une douche ouverte, WC à poser, un mur gris, un sol en galet, un lavabo posé et aucune cabine.
Idée de décoration pour une salle de bain principale ethnique de taille moyenne avec une baignoire indépendante, une douche ouverte, WC à poser, un mur gris, un sol en galet, un lavabo posé et aucune cabine.
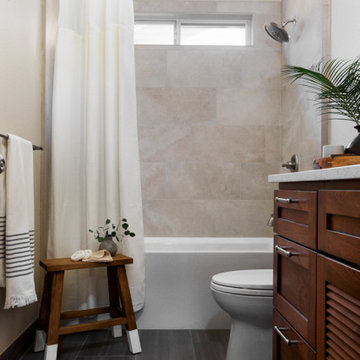
Idée de décoration pour une salle d'eau ethnique en bois brun de taille moyenne avec un placard à porte persienne, une baignoire en alcôve, un combiné douche/baignoire, WC séparés, un carrelage beige, des carreaux de céramique, un mur beige, un sol en carrelage de céramique, un lavabo encastré, un plan de toilette en surface solide, un sol gris, une cabine de douche avec un rideau, un plan de toilette blanc, une niche, meuble simple vasque et meuble-lavabo encastré.
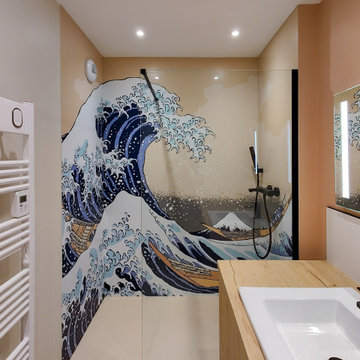
Salle de Douche Lin et Terracotta : La salle de douche est une escale en Asie, avec des tons de lin et de terracotta qui créent une ambiance chaleureuse et relaxante. La faïence affiche le motif emblématique de l'estampe japonaise de la vague d'Hokusai, ajoutant une dimension artistique et apaisante à la pièce. Chaque douche devient un moment de détente, évoquant la quiétude des sources thermales japonaises.
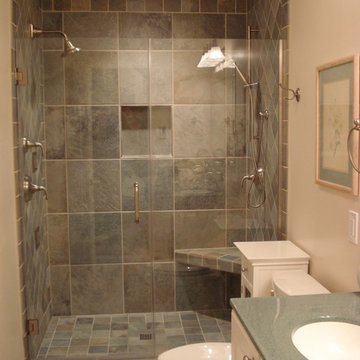
Réalisation d'une douche en alcôve ethnique de taille moyenne avec un placard avec porte à panneau surélevé, des portes de placard blanches, un carrelage gris, un carrelage de pierre, un mur beige, un sol en travertin et un lavabo encastré.

Step into a stylish bathroom retreat featuring an arched mirror, a floating timber vanity with a crisp white benchtop, and a generously sized shower with a tiled niche. This space effortlessly marries modern design with natural elements, creating a refreshing and inviting atmosphere.
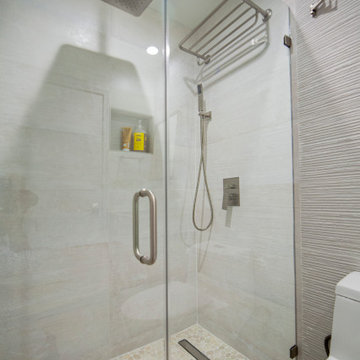
This dreamy beach house is quite the reality check out this stunning ADU and major renovation on this beautiful hippie chic beach abode in Laguna Beach, CA
Our clients vision was to create an open floorplan concept while adding some additional space without expanding their footprint. We removed some walls in the living room, remodeled the kitchen and 2 bathrooms along with a ADU in the garage. Our customer’s quirky, amazing sense of style helped make this project unique experience.
Treeium has the expertise and knowledge with working in the coast cities.
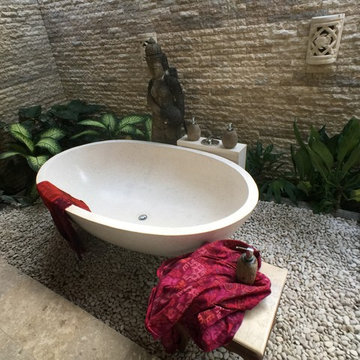
valerie delahaye-ippolito
Aménagement d'une salle de bain principale exotique de taille moyenne avec une baignoire indépendante, une douche ouverte, WC à poser, un mur gris, un sol en galet, un lavabo posé et aucune cabine.
Aménagement d'une salle de bain principale exotique de taille moyenne avec une baignoire indépendante, une douche ouverte, WC à poser, un mur gris, un sol en galet, un lavabo posé et aucune cabine.
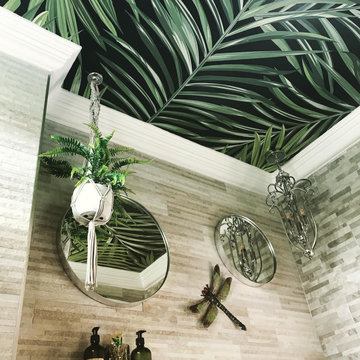
Aménagement d'une petite salle de bain exotique avec une baignoire sur pieds, WC à poser, des carreaux de céramique, un mur gris, un sol en carrelage de céramique, un sol beige et meuble simple vasque.
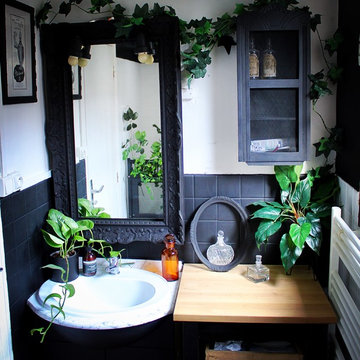
Pia PELLICCIA
Idée de décoration pour une petite salle d'eau ethnique avec une douche ouverte, un carrelage blanc, un mur blanc, un lavabo intégré, un plan de toilette en bois, aucune cabine et un plan de toilette noir.
Idée de décoration pour une petite salle d'eau ethnique avec une douche ouverte, un carrelage blanc, un mur blanc, un lavabo intégré, un plan de toilette en bois, aucune cabine et un plan de toilette noir.
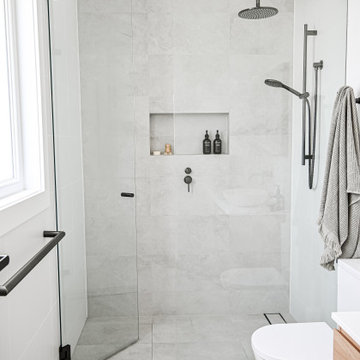
The focal point of this bathroom is a generously sized shower enclosed by a sleek glass door, creating an open and airy feel. Tiled to perfection, the shower niche not only adds a touch of contemporary elegance but also offers convenient storage for your essentials.
Idées déco de salles de bain exotiques
1