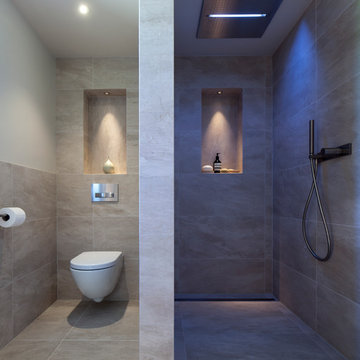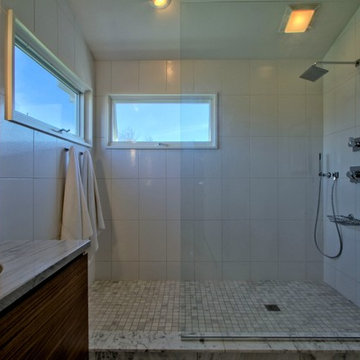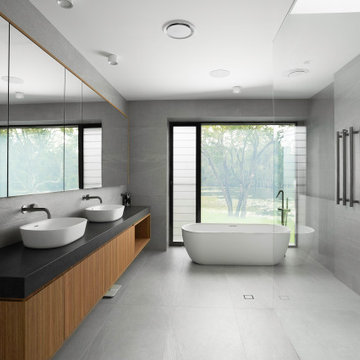Idées déco de salles de bain grises avec une douche ouverte
Trier par :
Budget
Trier par:Populaires du jour
1 - 20 sur 12 871 photos
1 sur 3

Une maison de maître du XIXème, entièrement rénovée, aménagée et décorée pour démarrer une nouvelle vie. Le RDC est repensé avec de nouveaux espaces de vie et une belle cuisine ouverte ainsi qu’un bureau indépendant. Aux étages, six chambres sont aménagées et optimisées avec deux salles de bains très graphiques. Le tout en parfaite harmonie et dans un style naturellement chic.

Antique dresser turned tiled bathroom vanity has custom screen walls built to provide privacy between the multi green tiled shower and neutral colored and zen ensuite bedroom.

Window Treatments by Allure Window Coverings.
Contact us for a free estimate. 503-407-3206
Exemple d'une grande salle de bain chic avec une baignoire d'angle, une douche ouverte, WC à poser, des carreaux de céramique, un mur beige et un lavabo posé.
Exemple d'une grande salle de bain chic avec une baignoire d'angle, une douche ouverte, WC à poser, des carreaux de céramique, un mur beige et un lavabo posé.

This hall 1/2 Bathroom was very outdated and needed an update. We started by tearing out a wall that separated the sink area from the toilet and shower area. We found by doing this would give the bathroom more breathing space. We installed patterned cement tile on the main floor and on the shower floor is a black hex mosaic tile, with white subway tiles wrapping the walls.

Ingmar Kurth, Frankfurt am Main
Cette image montre une salle d'eau design de taille moyenne avec des portes de placard turquoises, une douche ouverte, un mur gris, sol en béton ciré, une grande vasque, un sol gris, aucune cabine, un plan de toilette blanc et un placard à porte plane.
Cette image montre une salle d'eau design de taille moyenne avec des portes de placard turquoises, une douche ouverte, un mur gris, sol en béton ciré, une grande vasque, un sol gris, aucune cabine, un plan de toilette blanc et un placard à porte plane.

Photos courtesy of Jesse Young Property and Real Estate Photography
Réalisation d'une grande salle de bain principale design en bois brun avec un placard à porte plane, une baignoire indépendante, une douche ouverte, WC séparés, un carrelage gris, des carreaux de céramique, un mur bleu, un sol en galet, un lavabo encastré, un plan de toilette en quartz modifié, un sol multicolore et aucune cabine.
Réalisation d'une grande salle de bain principale design en bois brun avec un placard à porte plane, une baignoire indépendante, une douche ouverte, WC séparés, un carrelage gris, des carreaux de céramique, un mur bleu, un sol en galet, un lavabo encastré, un plan de toilette en quartz modifié, un sol multicolore et aucune cabine.

Trendy bathroom with open shower.
Crafted tape with copper pipes made onsite
Ciment spanish floor tiles
Réalisation d'une salle de bain urbaine de taille moyenne avec un placard sans porte, une douche ouverte, un mur gris, carreaux de ciment au sol, un sol gris, aucune cabine et une grande vasque.
Réalisation d'une salle de bain urbaine de taille moyenne avec un placard sans porte, une douche ouverte, un mur gris, carreaux de ciment au sol, un sol gris, aucune cabine et une grande vasque.

photography by Anice Hoachlander
Idées déco pour une grande salle de bain principale contemporaine avec une baignoire en alcôve, une douche ouverte, un carrelage gris, un mur gris, un sol gris, aucune cabine, une niche et un banc de douche.
Idées déco pour une grande salle de bain principale contemporaine avec une baignoire en alcôve, une douche ouverte, un carrelage gris, un mur gris, un sol gris, aucune cabine, une niche et un banc de douche.

Réalisation d'une salle de bain tradition en bois foncé avec une douche ouverte, un carrelage blanc, un mur blanc, sol en béton ciré, un lavabo encastré, aucune cabine et un placard à porte shaker.

FEATURE TILE: Silver Travertine Light Crosscut Pol 100x300 WALL TILE: Super White Matt Rec 300x600 FLOOR TILE: BST3004 Matt 300x300 (all Italia Ceramics) VANITY: Polytec Natural Oak Ravine (Custom) BENCHTOP: Organic White (Caesarstone) BASIN: Parisi Bathware, Catino Bench Basin Round 400mm (Routleys) TAPWARE: Phoenix, Vivid Slimline (Routleys) SHOWER RAIL: Vito Bertoni, Aquazzone Eco Abs Dual Elite Shower (Routleys) Phil Handforth Architectural Photography

Project by Llama Developments and Janey Butler Interiors.
Photography by Andy Marshall
Cette photo montre une salle de bain tendance avec une douche ouverte, WC suspendus, un carrelage gris, un mur gris et aucune cabine.
Cette photo montre une salle de bain tendance avec une douche ouverte, WC suspendus, un carrelage gris, un mur gris et aucune cabine.

Simon Maxwell
Idées déco pour une salle de bain principale contemporaine de taille moyenne avec un carrelage gris, des carreaux de porcelaine, une douche ouverte, un lavabo intégré, un placard à porte plane, des portes de placard blanches et aucune cabine.
Idées déco pour une salle de bain principale contemporaine de taille moyenne avec un carrelage gris, des carreaux de porcelaine, une douche ouverte, un lavabo intégré, un placard à porte plane, des portes de placard blanches et aucune cabine.

The contemporary, open concept shower with glass partition and no door.
Delta Vero shower fixtures.
Design by Christopher Wright, CR
Built by WrightWorks, LLC.
Photos by Christopher Wright, CR
WrightWorks, LLC--a Greater Indianapolis and Carmel, IN remodeling company.

A small and unwelcoming ensuite was transformed with a full renovation including skylights and full height wall tiles.
Réalisation d'une salle de bain design de taille moyenne avec des portes de placards vertess, une douche ouverte, WC suspendus, un carrelage vert, des carreaux de porcelaine, un mur blanc, un sol en terrazzo, une vasque, un sol gris, aucune cabine, un plan de toilette blanc et meuble-lavabo suspendu.
Réalisation d'une salle de bain design de taille moyenne avec des portes de placards vertess, une douche ouverte, WC suspendus, un carrelage vert, des carreaux de porcelaine, un mur blanc, un sol en terrazzo, une vasque, un sol gris, aucune cabine, un plan de toilette blanc et meuble-lavabo suspendu.

We've created a nice walk-in tile shower with new accent floor tile.
Idée de décoration pour une petite salle de bain en bois foncé avec un placard à porte plane, une douche ouverte, WC séparés, un carrelage blanc, des carreaux de céramique, un mur blanc, un sol en carrelage de céramique, un lavabo posé, un plan de toilette en granite, aucune cabine, un plan de toilette blanc, meuble simple vasque et meuble-lavabo sur pied.
Idée de décoration pour une petite salle de bain en bois foncé avec un placard à porte plane, une douche ouverte, WC séparés, un carrelage blanc, des carreaux de céramique, un mur blanc, un sol en carrelage de céramique, un lavabo posé, un plan de toilette en granite, aucune cabine, un plan de toilette blanc, meuble simple vasque et meuble-lavabo sur pied.

Hood House is a playful protector that respects the heritage character of Carlton North whilst celebrating purposeful change. It is a luxurious yet compact and hyper-functional home defined by an exploration of contrast: it is ornamental and restrained, subdued and lively, stately and casual, compartmental and open.
For us, it is also a project with an unusual history. This dual-natured renovation evolved through the ownership of two separate clients. Originally intended to accommodate the needs of a young family of four, we shifted gears at the eleventh hour and adapted a thoroughly resolved design solution to the needs of only two. From a young, nuclear family to a blended adult one, our design solution was put to a test of flexibility.
The result is a subtle renovation almost invisible from the street yet dramatic in its expressive qualities. An oblique view from the northwest reveals the playful zigzag of the new roof, the rippling metal hood. This is a form-making exercise that connects old to new as well as establishing spatial drama in what might otherwise have been utilitarian rooms upstairs. A simple palette of Australian hardwood timbers and white surfaces are complimented by tactile splashes of brass and rich moments of colour that reveal themselves from behind closed doors.
Our internal joke is that Hood House is like Lazarus, risen from the ashes. We’re grateful that almost six years of hard work have culminated in this beautiful, protective and playful house, and so pleased that Glenda and Alistair get to call it home.

Exemple d'une grande salle de bain principale chic en bois clair avec un placard avec porte à panneau encastré, une baignoire indépendante, une douche ouverte, un bidet, un carrelage blanc, des carreaux de porcelaine, un mur blanc, un sol en carrelage de porcelaine, un lavabo encastré, un plan de toilette en marbre, un sol gris, une cabine de douche à porte battante, un plan de toilette blanc, une niche, meuble double vasque, meuble-lavabo sur pied, un plafond à caissons et boiseries.

Cette photo montre une grande salle de bain principale bord de mer avec un placard à porte shaker, des portes de placard grises, une douche ouverte, un carrelage bleu, un mur blanc, un sol en vinyl, un lavabo encastré, un plan de toilette en quartz modifié, un sol marron, un plan de toilette gris, un banc de douche, meuble double vasque et meuble-lavabo encastré.

Floors tiled in 'Lombardo' hexagon mosaic honed marble from Artisans of Devizes | Shower wall tiled in 'Lombardo' large format honed marble from Artisans of Devizes | Brassware is by Gessi in the finish 706 (Blackened Chrome) | Bronze mirror feature wall comprised of 3 bevelled panels | Custom vanity unit and cabinetry made by Luxe Projects London | Stone sink fabricated by AC Stone & Ceramic out of Oribico marble

The master bathroom features a freestanding tub, dual vanity, open shower and operable glazing to allow for views or privacy.
Idées déco pour une salle de bain principale moderne en bois brun avec une baignoire indépendante, une douche ouverte, meuble double vasque et meuble-lavabo suspendu.
Idées déco pour une salle de bain principale moderne en bois brun avec une baignoire indépendante, une douche ouverte, meuble double vasque et meuble-lavabo suspendu.
Idées déco de salles de bain grises avec une douche ouverte
1