Idées déco de salles de bain grises
Trier par :
Budget
Trier par:Populaires du jour
1 - 20 sur 94 photos

Architect: Cook Architectural Design Studio
General Contractor: Erotas Building Corp
Photo Credit: Susan Gilmore Photography
Exemple d'une grande salle de bain principale et grise et blanche chic avec un plan de toilette en marbre, un sol en marbre, un placard à porte shaker, des portes de placard blanches, une baignoire en alcôve, un mur blanc, un lavabo encastré et un plan de toilette gris.
Exemple d'une grande salle de bain principale et grise et blanche chic avec un plan de toilette en marbre, un sol en marbre, un placard à porte shaker, des portes de placard blanches, une baignoire en alcôve, un mur blanc, un lavabo encastré et un plan de toilette gris.

Designer: AGK Design
Cette image montre une salle de bain traditionnelle avec des portes de placard grises, WC séparés, un mur beige, un lavabo encastré et un placard avec porte à panneau encastré.
Cette image montre une salle de bain traditionnelle avec des portes de placard grises, WC séparés, un mur beige, un lavabo encastré et un placard avec porte à panneau encastré.

Adrienne DeRosa © 2014 Houzz Inc.
One of the most recent renovations is the guest bathroom, located on the first floor. Complete with a standing shower, the room successfully incorporates elements of various styles toward a harmonious end.
The vanity was a cabinet from Arhaus Furniture that was used for a store staging. Raymond and Jennifer purchased the marble top and put it on themselves. Jennifer had the lighting made by a husband-and-wife team that she found on Instagram. "Because social media is a great tool, it is also helpful to support small businesses. With just a little hash tagging and the right people to follow, you can find the most amazing things," she says.
Lighting: Triple 7 Recycled Co.; sink & taps: Kohler
Photo: Adrienne DeRosa © 2014 Houzz

Michael Lee
Cette photo montre une grande salle de bain principale chic avec un lavabo intégré, des portes de placard noires, un mur multicolore, un plan de toilette en stratifié, une baignoire indépendante, une douche ouverte, un carrelage noir, mosaïque, un sol en carrelage de terre cuite, un sol noir et un placard à porte plane.
Cette photo montre une grande salle de bain principale chic avec un lavabo intégré, des portes de placard noires, un mur multicolore, un plan de toilette en stratifié, une baignoire indépendante, une douche ouverte, un carrelage noir, mosaïque, un sol en carrelage de terre cuite, un sol noir et un placard à porte plane.

Inspiration pour une grande salle de bain principale méditerranéenne avec un lavabo encastré, un placard avec porte à panneau encastré, un mur multicolore, une baignoire posée, des portes de placard beiges, un sol en travertin, un plan de toilette en marbre, une douche d'angle et un sol beige.

Aménagement d'une salle de bain campagne avec un lavabo encastré, des portes de placard blanches, un mur multicolore, un sol en carrelage de terre cuite et un placard à porte shaker.
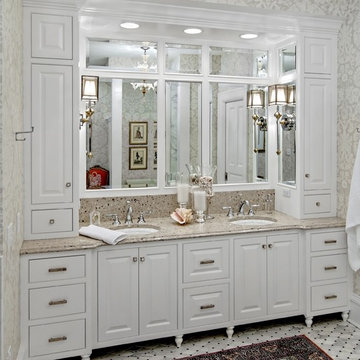
Adler-Allyn Interior Design
Ehlan Creative Communications
Aménagement d'une salle de bain classique avec un lavabo encastré, un placard avec porte à panneau surélevé, des portes de placard blanches, un plan de toilette en granite et un plan de toilette beige.
Aménagement d'une salle de bain classique avec un lavabo encastré, un placard avec porte à panneau surélevé, des portes de placard blanches, un plan de toilette en granite et un plan de toilette beige.
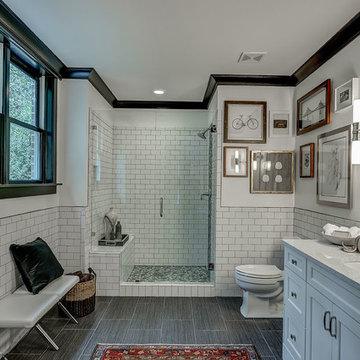
Deborah Llewellyn
Cette image montre une salle de bain traditionnelle avec un placard avec porte à panneau encastré, des portes de placard blanches, WC à poser, un carrelage blanc, un carrelage métro, un mur blanc, un sol en carrelage de porcelaine et un lavabo encastré.
Cette image montre une salle de bain traditionnelle avec un placard avec porte à panneau encastré, des portes de placard blanches, WC à poser, un carrelage blanc, un carrelage métro, un mur blanc, un sol en carrelage de porcelaine et un lavabo encastré.

This adorable beach cottage is in the heart of the village of La Jolla in San Diego. The goals were to brighten up the space and be the perfect beach get-away for the client whose permanent residence is in Arizona. Some of the ways we achieved the goals was to place an extra high custom board and batten in the great room and by refinishing the kitchen cabinets (which were in excellent shape) white. We created interest through extreme proportions and contrast. Though there are a lot of white elements, they are all offset by a smaller portion of very dark elements. We also played with texture and pattern through wallpaper, natural reclaimed wood elements and rugs. This was all kept in balance by using a simplified color palate minimal layering.
I am so grateful for this client as they were extremely trusting and open to ideas. To see what the space looked like before the remodel you can go to the gallery page of the website www.cmnaturaldesigns.com
Photography by: Chipper Hatter
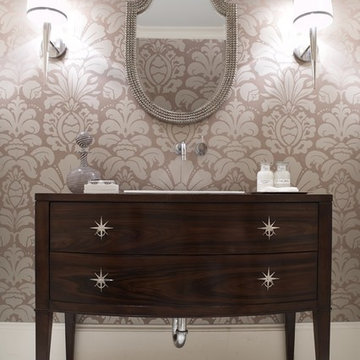
design by Pulp Design Studios | http://pulpdesignstudios.com/
photo by Kevin Dotolo | http://kevindotolo.com/
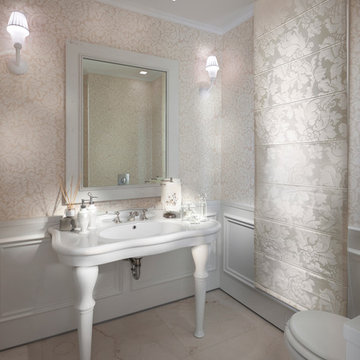
Textile shooting for shanel mor
Cette image montre une salle de bain design avec un plan vasque.
Cette image montre une salle de bain design avec un plan vasque.

A wall was removed and a window enlarged to create this open, clean space for the master bathroom. Vessel sinks, a floating vanity with inset hardware, wall mounted faucets, tile set on the diagonal and lighted mirrors add layers of detail and texture for a spectacular space.
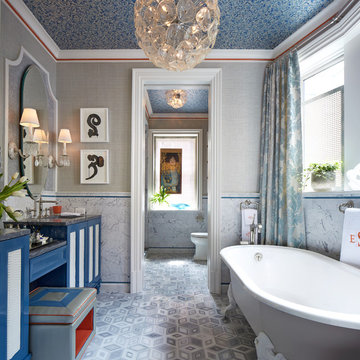
Idée de décoration pour une salle de bain principale tradition avec des portes de placard bleues, une baignoire sur pieds, un mur gris, une fenêtre et un placard avec porte à panneau encastré.
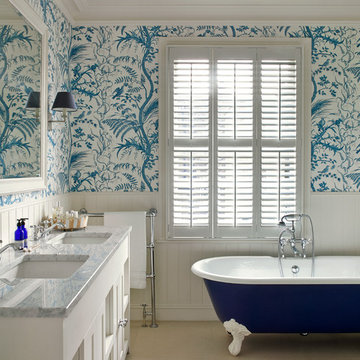
Master En Suite
Nick Smith Photography
Réalisation d'une salle de bain victorienne avec un lavabo encastré, des portes de placard blanches, une baignoire sur pieds et un mur multicolore.
Réalisation d'une salle de bain victorienne avec un lavabo encastré, des portes de placard blanches, une baignoire sur pieds et un mur multicolore.

What struck us strange about this property was that it was a beautiful period piece but with the darkest and smallest kitchen considering it's size and potential. We had a quite a few constrictions on the extension but in the end we managed to provide a large bright kitchen/dinning area with direct access to a beautiful garden and keeping the 'new ' in harmony with the existing building. We also expanded a small cellar into a large and functional Laundry room with a cloakroom bathroom.
Jake Fitzjones Photography Ltd
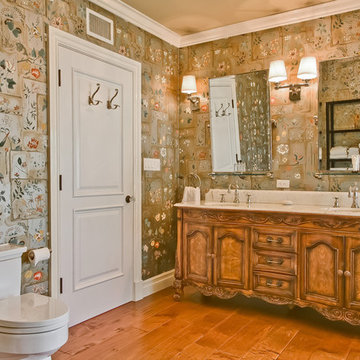
Bathroom Design/Build Projects By Howe Custom Home Buliders
Exemple d'une salle de bain chic avec un placard avec porte à panneau encastré.
Exemple d'une salle de bain chic avec un placard avec porte à panneau encastré.
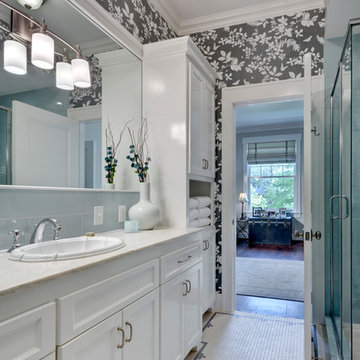
Charles Smith
Exemple d'une salle de bain victorienne avec un placard à porte shaker et un mur multicolore.
Exemple d'une salle de bain victorienne avec un placard à porte shaker et un mur multicolore.
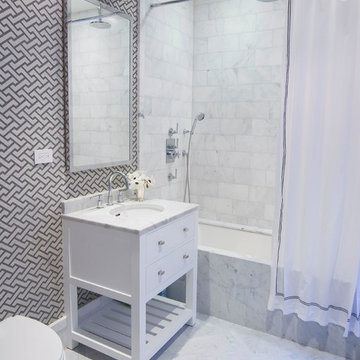
Inspiration pour une salle de bain design avec un lavabo encastré, un placard à porte plane, des portes de placard blanches, un plan de toilette en marbre, une baignoire en alcôve, un combiné douche/baignoire, WC séparés, un carrelage blanc, un carrelage de pierre, un mur blanc, un sol en marbre et une cabine de douche avec un rideau.
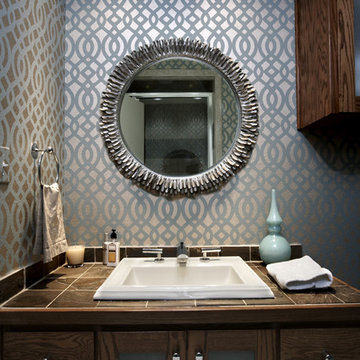
design by Pulp Design Studios | http://pulpdesignstudios.com/
photo by Kevin Dotolo | http://kevindotolo.com/
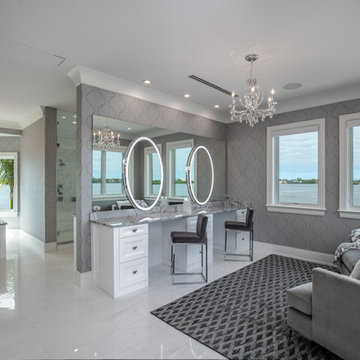
Cette photo montre une salle de bain principale bord de mer avec un placard avec porte à panneau encastré, des portes de placard blanches, une baignoire encastrée, un mur gris, un sol en marbre, un sol blanc, un plan de toilette gris et une fenêtre.
Idées déco de salles de bain grises
1