Idées déco de salles de bain industrielles avec un carrelage marron
Trier par :
Budget
Trier par:Populaires du jour
1 - 20 sur 200 photos
1 sur 3

Modern, updated guest bath with industrial accents. Linear bronze penny tile pairs beautifully will antiqued taupe subway tile for a contemporary look, while the brown, black and white encaustic floor tile adds an eclectic flair. A classic black marble topped vanity and industrial shelving complete this one-of-a-kind space, ready to welcome any guest.

Inspiration pour une salle de bain urbaine en bois foncé avec un placard à porte plane, WC séparés, un carrelage marron, un carrelage gris, un mur marron, un lavabo intégré, un sol gris et une cabine de douche à porte coulissante.
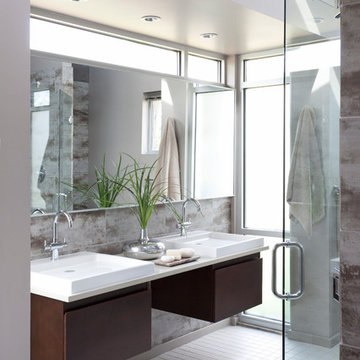
Idées déco pour une salle de bain principale industrielle en bois foncé de taille moyenne avec un placard à porte plane, un carrelage marron, un carrelage gris, une vasque, un sol blanc, une cabine de douche à porte battante, un plan de toilette blanc et un plan de toilette en quartz modifié.
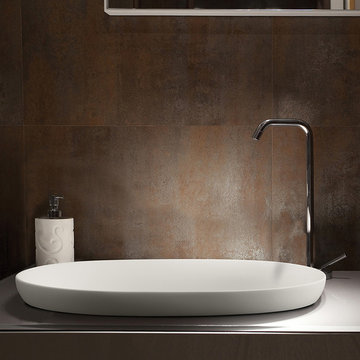
Cette image montre une salle de bain principale urbaine en bois clair de taille moyenne avec un placard à porte plane, un carrelage marron, carrelage en métal, un mur marron, un sol en carrelage de porcelaine, une vasque, un plan de toilette en verre et un sol beige.
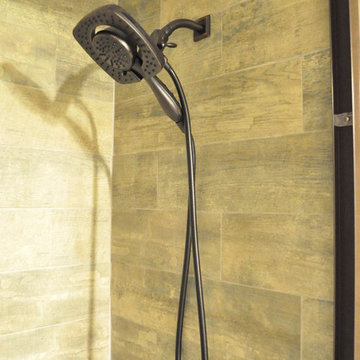
Aménagement d'une petite salle de bain industrielle en bois foncé pour enfant avec un lavabo encastré, un placard à porte shaker, un plan de toilette en granite, une baignoire encastrée, un combiné douche/baignoire, WC séparés, un carrelage marron, des carreaux de céramique et un sol en carrelage de céramique.
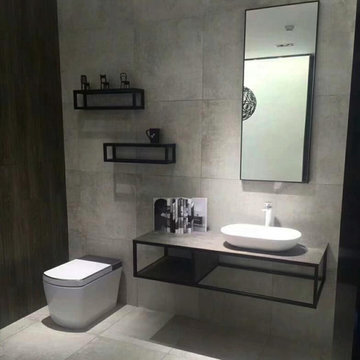
Los smart toilets VOGO son la opción perfecta para combinar en un baño moderno.
Su diseño minimalista en colores blancos con detalles en color marron, gris o dorado en función del modelo te permitirá escoger el inodoro que más encaje con los tonos y colores de tu cuarto de baño.
Su instalación es realmente sencilla y ofrece un nuevo concepto de higiene personal en el hogar.
Descubre todas las funcionalidades que realizan estos inodoros inteligentes.
Tienda oficial VOGO Spain:
? www.engione.com
Contacta con nosotros mediante: ?+34 911 940648
? comercial@vogospain.com
#SmartToilet #VogoEspaña #InodoroInteligente #IndoroJapones #SmartToiletVogo #Toilets #Toilettes #japanesetoilet #Sanitario #diseño #diseñointeriores #decoradores #casa #lujo #interioristas #remodalación #decoración #bañosmodernos #baños #modahogar #bañosconencanto #diseñointerior #BañosDeLujo #BañosDiseño #IdeasDecoracion #interiorismo #Ideasdediseño #picoftheday #decoracionbaños
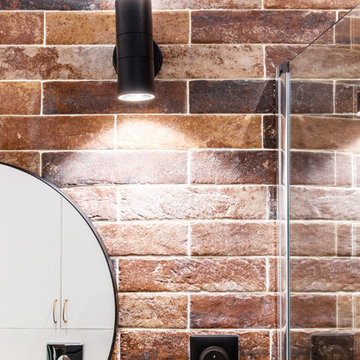
Pour répondre aux normes, ce sont des luminaires d'extérieur qui ont été installés en applique ! A double effet de lumière, ils font un superbe effet de rendu. Les prises sont elles aussi noires pour garder une belle unité.

The brief was for an alluring and glamorous looking interior
A bathroom which could allow the homeowner couple to use at the same time.
Mirrors were important to them, and they also asked for a full-length mirror to be incorporated somewhere in the space.
The previous bathroom lacked storage, so I designed wall to wall drawers below the vanity and higher up cabinetry accessed on the sides this meant they could still have glamourous looking mirrors without loosing wall storage.
The clients wanted double basins and for the showers to face each other. They also liked the idea of a rain head so a large flush mounted rainhead was designed within the shower area. There are two separate access doors which lead into the shower so they can access their own side of the shower. The shower waste has been replaced with a double drain with a singular tiled cover – located to suite the plumbing requirements of the existing concrete floor. The clients liked the warmth of the remaining existing timber floor, so this remained but was refinished.
The shower floor and benchtops have been made out the same large sheet porcelain to keep creating a continuous look to the space.
Extra thought was put towards the specification of the asymmetrical basins and side placement of the mixer taps to ensure more usable space was available whilst using the basin.
The dark navy-stained wire brushed timber veneer cabinetry, dark metal looking tiles, stone walls and timber floor ensure textural layers are achieved.
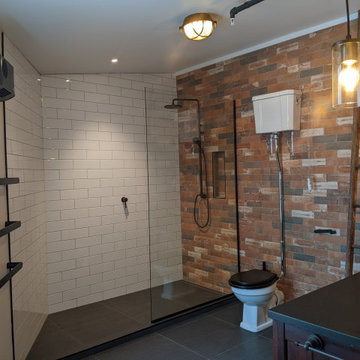
Industrial lighting. Open shower. Heated towel ladder and a ladder make this room a honest tribute to the old factory that used to be here.
Idée de décoration pour une salle de bain principale urbaine de taille moyenne avec un placard à porte shaker, des portes de placard marrons, une douche ouverte, WC séparés, un carrelage marron, des carreaux de céramique, un mur blanc, un sol en carrelage de céramique, une vasque, un plan de toilette en bois, un sol gris, aucune cabine, un plan de toilette noir, une niche, meuble simple vasque, meuble-lavabo encastré et un mur en parement de brique.
Idée de décoration pour une salle de bain principale urbaine de taille moyenne avec un placard à porte shaker, des portes de placard marrons, une douche ouverte, WC séparés, un carrelage marron, des carreaux de céramique, un mur blanc, un sol en carrelage de céramique, une vasque, un plan de toilette en bois, un sol gris, aucune cabine, un plan de toilette noir, une niche, meuble simple vasque, meuble-lavabo encastré et un mur en parement de brique.
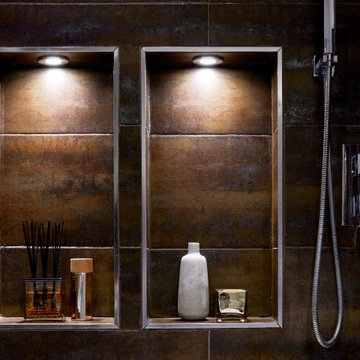
We transformed this dull, inner-city bathroom into a modern, atmospheric sanctuary for our male client.
We combined a mix of metallic bronze tiling, contemporary fixtures and bespoke, concrete-grey Venetian plaster for an industrial-luxe aesthetic.
Down-lit niches and understated decorative elements add a sense of softness and calm to the space.
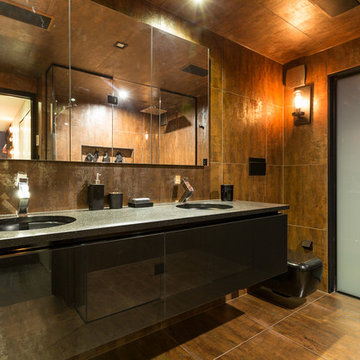
Steel and black bathroom. Double wall hung vanity with black undermount basins and matching accessories. Designer: Hayley Dryland Photography: Jamie Cobel
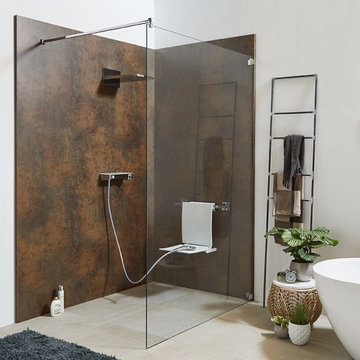
Inspiration pour une très grande salle d'eau urbaine avec une douche à l'italienne, un carrelage marron, un mur blanc, un sol en marbre, un sol beige, aucune cabine, un plafond en papier peint et du papier peint.
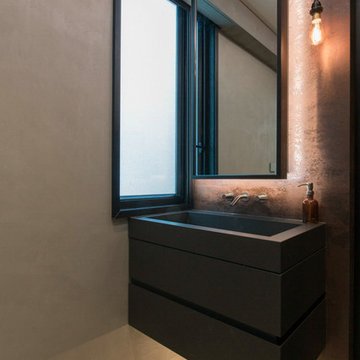
Stunning simple bathroom design with composite stone sink, polished nickel tap, metallic copper effect ceramic tile feature wall and large rectangular mirror. Circadian lighting to change the lighting temperature throughout the day to recreate the suns colour patterns. Lighting emanates from behind the mirror and beneath the wall mounted floating sink cabinet that provides drawer storage.
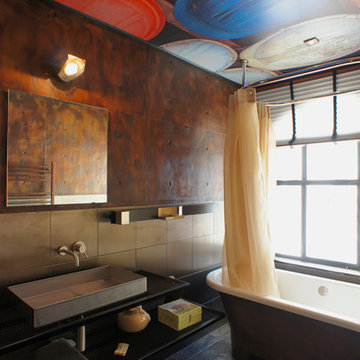
LEWISA home
Exemple d'une salle de bain principale industrielle de taille moyenne avec une baignoire indépendante, un carrelage beige, un carrelage marron, un mur marron et une vasque.
Exemple d'une salle de bain principale industrielle de taille moyenne avec une baignoire indépendante, un carrelage beige, un carrelage marron, un mur marron et une vasque.

Idée de décoration pour une salle d'eau urbaine en bois brun de taille moyenne avec un placard à porte shaker, une douche d'angle, un carrelage beige, un carrelage marron, des carreaux de porcelaine, un sol en carrelage de porcelaine, un lavabo encastré et un plan de toilette en quartz modifié.
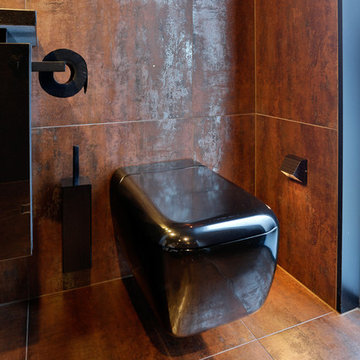
Steel and black bathroom.
Features black wall hung toilet and matching accessories.
Designer: Hayley Dryland
Photography: Jamie Cobel
Aménagement d'une salle de bain principale industrielle de taille moyenne avec WC suspendus, un carrelage marron, carrelage en métal, un mur marron, des portes de placard noires, un sol en carrelage de porcelaine et un plan de toilette en granite.
Aménagement d'une salle de bain principale industrielle de taille moyenne avec WC suspendus, un carrelage marron, carrelage en métal, un mur marron, des portes de placard noires, un sol en carrelage de porcelaine et un plan de toilette en granite.
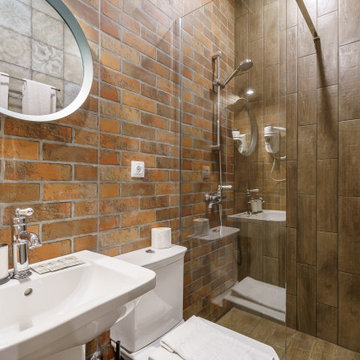
Exemple d'une grande salle d'eau industrielle avec un placard sans porte, une douche à l'italienne, WC à poser, un carrelage marron, un carrelage imitation parquet, un mur marron, un sol en carrelage de céramique, un lavabo de ferme, un plan de toilette en surface solide, un sol marron, une cabine de douche à porte coulissante, un plan de toilette blanc, des toilettes cachées et meuble simple vasque.
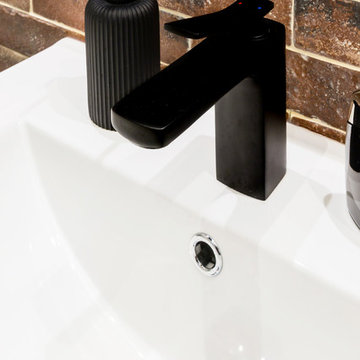
Choix de rester dans une robinetterie noire pour rester dans tout l'esprit de l'appartement, et être assorti au miroir et appliques.
Réalisation d'une petite salle d'eau urbaine avec un placard à porte plane, des portes de placard grises, une douche à l'italienne, WC suspendus, un carrelage marron, des carreaux en terre cuite, un mur blanc, un sol en bois brun, un plan vasque, un plan de toilette en surface solide, un sol marron, une cabine de douche à porte battante, un plan de toilette blanc et meuble simple vasque.
Réalisation d'une petite salle d'eau urbaine avec un placard à porte plane, des portes de placard grises, une douche à l'italienne, WC suspendus, un carrelage marron, des carreaux en terre cuite, un mur blanc, un sol en bois brun, un plan vasque, un plan de toilette en surface solide, un sol marron, une cabine de douche à porte battante, un plan de toilette blanc et meuble simple vasque.
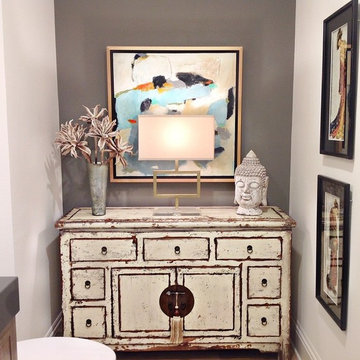
This project earned its name 'The Herringbone House' because of the reclaimed wood accents styled in the Herringbone pattern. This project was focused heavily on pattern and texture. The wife described her style as "beachy buddha" and the husband loved industrial pieces. We married the two styles together and used wood accents and texture to tie them seamlessly. You'll notice the living room features an amazing view of the water and this design concept plays perfectly into that zen vibe. We removed the tile and replaced it with beautiful hardwood floors to balance the rooms and avoid distraction. The owners of this home love Cuban art and funky pieces, so we constructed these built-ins to showcase their amazing collection.
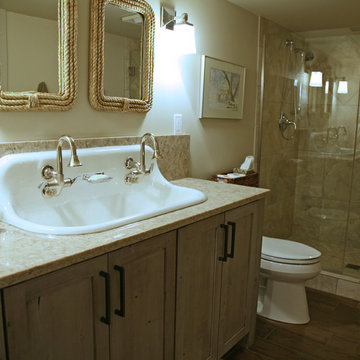
Tooth-brushing for two! Or maybe just a fun way to play up a shared bath? This furniture style cabinet base with the 10" stone back splash carries the trough sink with ease. In the end this bath came out playful and still functional to a T.
Idées déco de salles de bain industrielles avec un carrelage marron
1