Idées déco de salles de bain industrielles avec un carrelage multicolore
Trier par :
Budget
Trier par:Populaires du jour
1 - 20 sur 195 photos
1 sur 3

This warm and inviting space has great industrial flair. We love the contrast of the black cabinets, plumbing fixtures, and accessories against the bright warm tones in the tile. Pebble tile was used as accent through the space, both in the niches in the tub and shower areas as well as for the backsplash behind the sink. The vanity is front and center when you walk into the space from the master bedroom. The framed medicine cabinets on the wall and drawers in the vanity provide great storage. The deep soaker tub, taking up pride-of-place at one end of the bathroom, is a great place to relax after a long day. A walk-in shower at the other end of the bathroom balances the space. The shower includes a rainhead and handshower for a luxurious bathing experience. The black theme is continued into the shower and around the glass panel between the toilet and shower enclosure. The shower, an open, curbless, walk-in, works well now and will be great as the family grows up and ages in place.

Авторы проекта:
Макс Жуков
Виктор Штефан
Стиль: Даша Соболева
Фото: Сергей Красюк
Inspiration pour une salle de bain principale urbaine de taille moyenne avec un placard à porte plane, des portes de placard marrons, une baignoire encastrée, un combiné douche/baignoire, WC suspendus, un carrelage multicolore, des carreaux de porcelaine, un mur multicolore, un sol en carrelage de porcelaine, une vasque, un plan de toilette en surface solide, un sol gris, aucune cabine, un plan de toilette blanc, meuble simple vasque, meuble-lavabo suspendu et poutres apparentes.
Inspiration pour une salle de bain principale urbaine de taille moyenne avec un placard à porte plane, des portes de placard marrons, une baignoire encastrée, un combiné douche/baignoire, WC suspendus, un carrelage multicolore, des carreaux de porcelaine, un mur multicolore, un sol en carrelage de porcelaine, une vasque, un plan de toilette en surface solide, un sol gris, aucune cabine, un plan de toilette blanc, meuble simple vasque, meuble-lavabo suspendu et poutres apparentes.
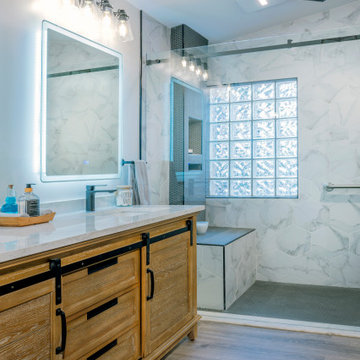
Rustic Barn Door Vanity yet modern.
Inspiration pour une salle de bain urbaine en bois clair avec un placard à porte shaker, un carrelage multicolore, des carreaux de porcelaine, un lavabo encastré, un plan de toilette en surface solide, une cabine de douche à porte coulissante, un plan de toilette multicolore, meuble double vasque et meuble-lavabo sur pied.
Inspiration pour une salle de bain urbaine en bois clair avec un placard à porte shaker, un carrelage multicolore, des carreaux de porcelaine, un lavabo encastré, un plan de toilette en surface solide, une cabine de douche à porte coulissante, un plan de toilette multicolore, meuble double vasque et meuble-lavabo sur pied.
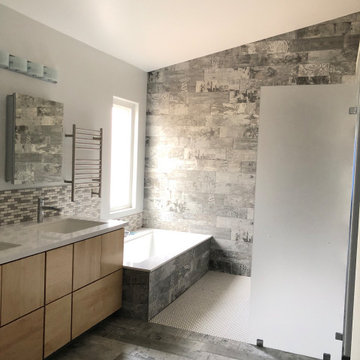
Vanity, walk in shower and tub view
Idées déco pour une grande salle de bain principale industrielle en bois clair avec un placard à porte plane, une baignoire encastrée, une douche double, WC à poser, un carrelage multicolore, des carreaux de porcelaine, un mur gris, un sol en carrelage de porcelaine, un lavabo encastré, un plan de toilette en quartz modifié, un sol multicolore, aucune cabine, un plan de toilette blanc, meuble double vasque, meuble-lavabo suspendu et un plafond voûté.
Idées déco pour une grande salle de bain principale industrielle en bois clair avec un placard à porte plane, une baignoire encastrée, une douche double, WC à poser, un carrelage multicolore, des carreaux de porcelaine, un mur gris, un sol en carrelage de porcelaine, un lavabo encastré, un plan de toilette en quartz modifié, un sol multicolore, aucune cabine, un plan de toilette blanc, meuble double vasque, meuble-lavabo suspendu et un plafond voûté.
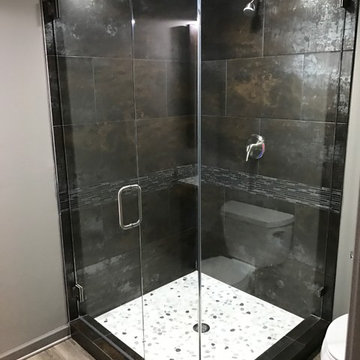
Idée de décoration pour une petite salle d'eau urbaine avec une douche d'angle, WC séparés, un carrelage noir et blanc, un carrelage gris, un carrelage multicolore, des carreaux en allumettes, un mur gris et parquet clair.
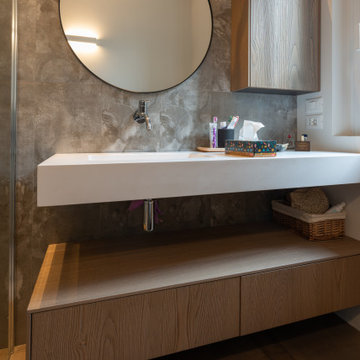
Stanza da bagno a progetto.
Particolare del mobile e del lavabo.
Inspiration pour une petite salle d'eau longue et étroite urbaine en bois clair avec un placard à porte plane, WC suspendus, un carrelage multicolore, des carreaux de porcelaine, un mur blanc, un sol en carrelage de porcelaine, un lavabo intégré, un plan de toilette en surface solide, un sol multicolore, un plan de toilette blanc, meuble-lavabo suspendu, une douche à l'italienne, une cabine de douche à porte battante et meuble simple vasque.
Inspiration pour une petite salle d'eau longue et étroite urbaine en bois clair avec un placard à porte plane, WC suspendus, un carrelage multicolore, des carreaux de porcelaine, un mur blanc, un sol en carrelage de porcelaine, un lavabo intégré, un plan de toilette en surface solide, un sol multicolore, un plan de toilette blanc, meuble-lavabo suspendu, une douche à l'italienne, une cabine de douche à porte battante et meuble simple vasque.
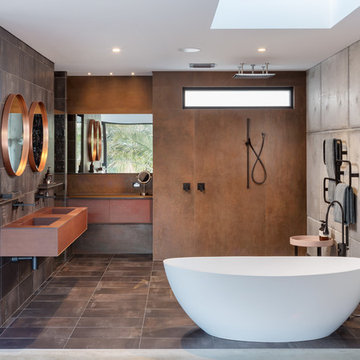
Silvertone Photography
This was a new build home, with Dorrington Homes as the builder and Retreat Design providing the kitchen and wet areas design and cabinetry. As an established importer of bespoke cabinetry, we have worked with many Perth builders over the years and are committed to working with both the client and the builder to make sure everyone’s needs at met, including notoriously tight construction schedules.
The kitchen features dark tones of Paperstone on the benchtop and cabinetry door fronts, with copper highlights. The result is a warm and inviting space that is completely unique. The ensuite is a design feet with a feature wall clad with poured concrete to set the scene for a space that is unlike any others we have created over the years. Couple that with a solid surface bath, on trend black tapware and Paperstone cabinetry and the result is an exquisite ensuite for the owners to enjoy.
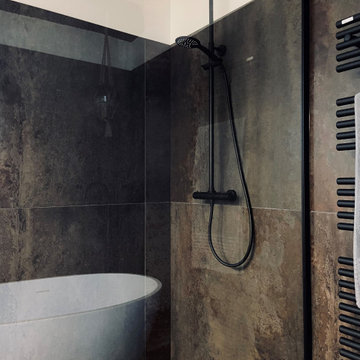
Exemple d'une salle de bain principale et grise et noire industrielle de taille moyenne avec une baignoire posée, un carrelage multicolore, des carreaux de céramique, meuble double vasque, une douche ouverte, une vasque et aucune cabine.
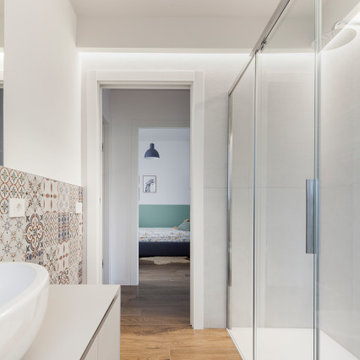
Aménagement d'une grande salle d'eau industrielle avec des portes de placard beiges, une douche à l'italienne, WC suspendus, un carrelage multicolore, des carreaux de porcelaine, un mur multicolore, un sol en carrelage de porcelaine, une vasque, un sol multicolore, une cabine de douche à porte coulissante, un plan de toilette beige, meuble simple vasque et meuble-lavabo suspendu.
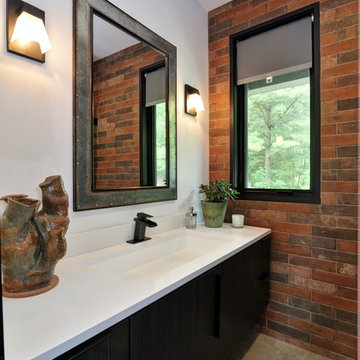
The downstairs bathroom was rather boring. Adding porcelain tile that looks like brick on two walls added some personality.
Aménagement d'une salle de bain industrielle avec un placard à porte plane, des portes de placard noires, une douche d'angle, un carrelage multicolore, des carreaux de porcelaine, un mur blanc, un sol en carrelage de céramique, un lavabo encastré, un plan de toilette en quartz modifié, un sol gris, une cabine de douche à porte battante et un plan de toilette blanc.
Aménagement d'une salle de bain industrielle avec un placard à porte plane, des portes de placard noires, une douche d'angle, un carrelage multicolore, des carreaux de porcelaine, un mur blanc, un sol en carrelage de céramique, un lavabo encastré, un plan de toilette en quartz modifié, un sol gris, une cabine de douche à porte battante et un plan de toilette blanc.
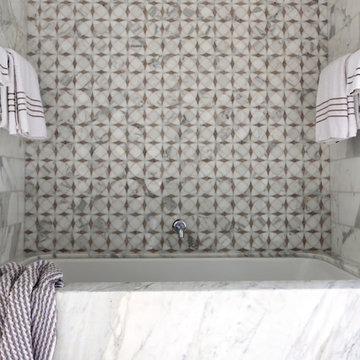
The walls surrounding the soaking tub share a mix of stunning Zazen mosaic in Polished Gascogne & Calacatta marbles and 6x24 Honed Calacatta. Waterworks Henry plumbing in chrome is used throughout the space.
Cabochon Surfaces & Fixtures
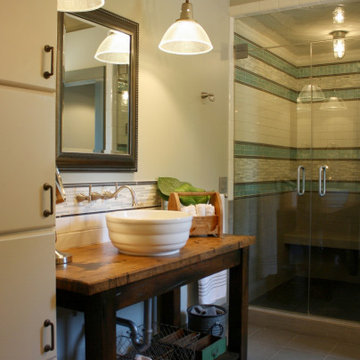
Idée de décoration pour une douche en alcôve principale urbaine de taille moyenne avec un placard sans porte, des portes de placard marrons, un carrelage multicolore, un carrelage en pâte de verre, un mur vert, un sol en carrelage de porcelaine, une vasque, un plan de toilette en bois, un sol gris, une cabine de douche à porte battante, un plan de toilette marron, des toilettes cachées, meuble simple vasque et meuble-lavabo sur pied.
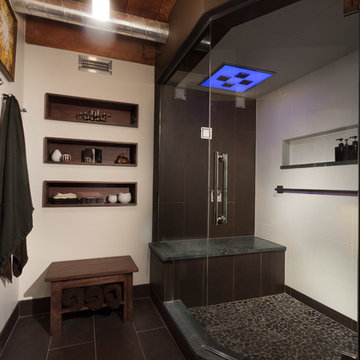
A new & improved bathroom, offering our client a locker room/spa feel. We wanted to maximize space, so we custom built shelves throughout the walls and designed a large but seamless shower. The shower is a Kohler DTV+ system complete with a 45-degree angle door, a steam component, therapy lighting, and speakers. Lastly, we spruced up all the tiles with a gorgeous satin finish - including the quartz curb, counter and shower seat.
Designed by Chi Renovation & Design who serve Chicago and it's surrounding suburbs, with an emphasis on the North Side and North Shore. You'll find their work from the Loop through Lincoln Park, Skokie, Wilmette, and all of the way up to Lake Forest.
For more about Chi Renovation & Design, click here: https://www.chirenovation.com/
To learn more about this project, click here: https://www.chirenovation.com/portfolio/man-cave-bathroom/
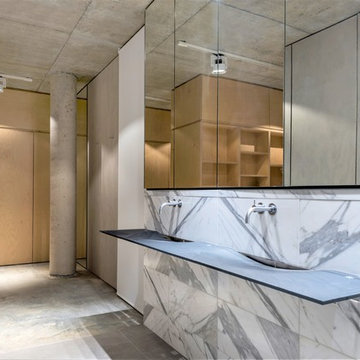
Inspiration pour une salle de bain principale urbaine avec un placard à porte vitrée, un carrelage multicolore, sol en béton ciré, un lavabo intégré, un plan de toilette en verre et un sol gris.
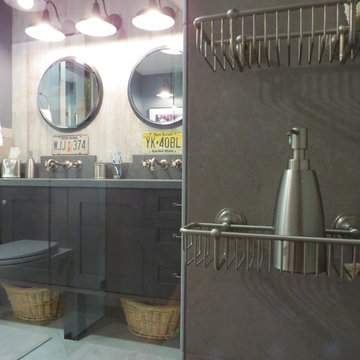
Photos by Robin Amorello, CKD CAPS
Exemple d'une petite salle de bain principale industrielle en bois foncé avec un lavabo encastré, un placard à porte shaker, un plan de toilette en granite, une douche à l'italienne, WC suspendus, un carrelage multicolore, des carreaux de porcelaine, un mur gris et un sol en carrelage de porcelaine.
Exemple d'une petite salle de bain principale industrielle en bois foncé avec un lavabo encastré, un placard à porte shaker, un plan de toilette en granite, une douche à l'italienne, WC suspendus, un carrelage multicolore, des carreaux de porcelaine, un mur gris et un sol en carrelage de porcelaine.
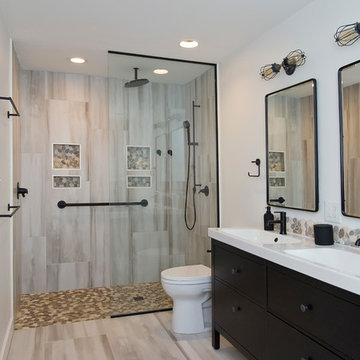
This warm and inviting space has great industrial flair. We love the contrast of the black cabinets, plumbing fixtures, and accessories against the bright warm tones in the tile. Pebble tile was used as accent through the space, both in the niches in the tub and shower areas as well as for the backsplash behind the sink. The vanity is front and center when you walk into the space from the master bedroom. The framed medicine cabinets on the wall and drawers in the vanity provide great storage. The deep soaker tub, taking up pride-of-place at one end of the bathroom, is a great place to relax after a long day. A walk-in shower at the other end of the bathroom balances the space. The shower includes a rainhead and handshower for a luxurious bathing experience. The black theme is continued into the shower and around the glass panel between the toilet and shower enclosure. The shower, an open, curbless, walk-in, works well now and will be great as the family grows up and ages in place.
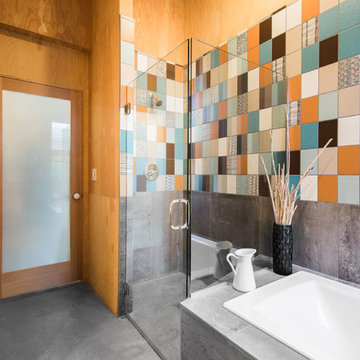
Conceived more similar to a loft type space rather than a traditional single family home, the homeowner was seeking to challenge a normal arrangement of rooms in favor of spaces that are dynamic in all 3 dimensions, interact with the yard, and capture the movement of light and air.
As an artist that explores the beauty of natural objects and scenes, she tasked us with creating a building that was not precious - one that explores the essence of its raw building materials and is not afraid of expressing them as finished.
We designed opportunities for kinetic fixtures, many built by the homeowner, to allow flexibility and movement.
The result is a building that compliments the casual artistic lifestyle of the occupant as part home, part work space, part gallery. The spaces are interactive, contemplative, and fun.
More details to come.
credits:
design: Matthew O. Daby - m.o.daby design /
construction: Cellar Ridge Construction /
structural engineer: Darla Wall - Willamette Building Solutions /
photography: Erin Riddle - KLIK Concepts
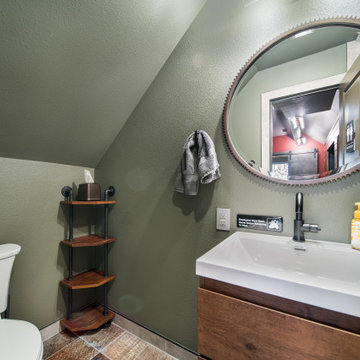
Aménagement d'une petite salle d'eau industrielle avec un placard à porte plane, des portes de placard marrons, un espace douche bain, WC séparés, un carrelage multicolore, des carreaux de béton, un mur vert, carreaux de ciment au sol, un plan vasque, un plan de toilette en quartz modifié, un sol marron, une cabine de douche à porte coulissante, un plan de toilette blanc, meuble simple vasque et meuble-lavabo suspendu.
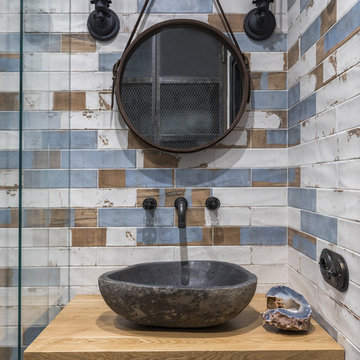
Фотограф Дина Александрова, Стилист Александра Панькова
Idées déco pour une salle d'eau industrielle en bois brun avec un placard à porte plane, un carrelage multicolore, une vasque, un plan de toilette en bois et un plan de toilette marron.
Idées déco pour une salle d'eau industrielle en bois brun avec un placard à porte plane, un carrelage multicolore, une vasque, un plan de toilette en bois et un plan de toilette marron.
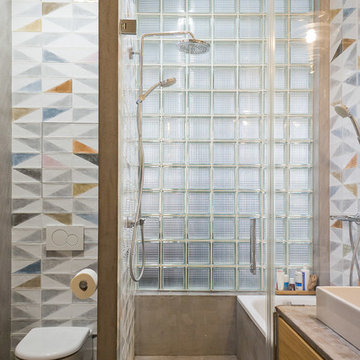
Exemple d'une salle d'eau industrielle avec une baignoire en alcôve, un espace douche bain, WC séparés, un carrelage multicolore, une vasque, un sol gris et une cabine de douche à porte battante.
Idées déco de salles de bain industrielles avec un carrelage multicolore
1