Idées déco de salles de bain industrielles avec une baignoire posée
Trier par :
Budget
Trier par:Populaires du jour
1 - 20 sur 429 photos
1 sur 3
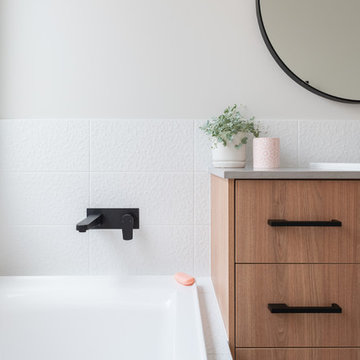
Idées déco pour une salle de bain industrielle en bois foncé pour enfant avec une baignoire posée, un carrelage blanc, des carreaux de céramique, un sol en carrelage de céramique, un lavabo posé, un plan de toilette en quartz modifié et un plan de toilette gris.

Landmarked townhouse gut renovation. Master bathroom with white wainscoting, subway tile, and black and white design.
Idées déco pour une salle de bain principale industrielle de taille moyenne avec une baignoire posée, un combiné douche/baignoire, WC séparés, un carrelage blanc, un carrelage métro, un mur blanc, un sol en carrelage de terre cuite, une grande vasque, un sol blanc et une cabine de douche avec un rideau.
Idées déco pour une salle de bain principale industrielle de taille moyenne avec une baignoire posée, un combiné douche/baignoire, WC séparés, un carrelage blanc, un carrelage métro, un mur blanc, un sol en carrelage de terre cuite, une grande vasque, un sol blanc et une cabine de douche avec un rideau.

photos by Pedro Marti
The owner’s of this apartment had been living in this large working artist’s loft in Tribeca since the 70’s when they occupied the vacated space that had previously been a factory warehouse. Since then the space had been adapted for the husband and wife, both artists, to house their studios as well as living quarters for their growing family. The private areas were previously separated from the studio with a series of custom partition walls. Now that their children had grown and left home they were interested in making some changes. The major change was to take over spaces that were the children’s bedrooms and incorporate them in a new larger open living/kitchen space. The previously enclosed kitchen was enlarged creating a long eat-in counter at the now opened wall that had divided off the living room. The kitchen cabinetry capitalizes on the full height of the space with extra storage at the tops for seldom used items. The overall industrial feel of the loft emphasized by the exposed electrical and plumbing that run below the concrete ceilings was supplemented by a grid of new ceiling fans and industrial spotlights. Antique bubble glass, vintage refrigerator hinges and latches were chosen to accent simple shaker panels on the new kitchen cabinetry, including on the integrated appliances. A unique red industrial wheel faucet was selected to go with the integral black granite farm sink. The white subway tile that pre-existed in the kitchen was continued throughout the enlarged area, previously terminating 5 feet off the ground, it was expanded in a contrasting herringbone pattern to the full 12 foot height of the ceilings. This same tile motif was also used within the updated bathroom on top of a concrete-like porcelain floor tile. The bathroom also features a large white porcelain laundry sink with industrial fittings and a vintage stainless steel medicine display cabinet. Similar vintage stainless steel cabinets are also used in the studio spaces for storage. And finally black iron plumbing pipe and fittings were used in the newly outfitted closets to create hanging storage and shelving to complement the overall industrial feel.
pedro marti
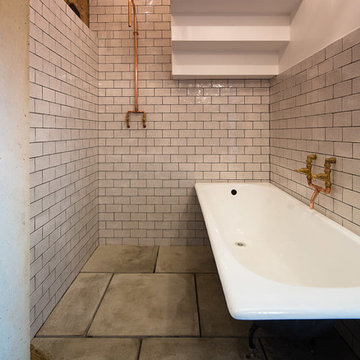
Idée de décoration pour une salle de bain urbaine avec une douche ouverte, un carrelage blanc, des carreaux de céramique, un mur blanc, sol en béton ciré, une baignoire posée et aucune cabine.
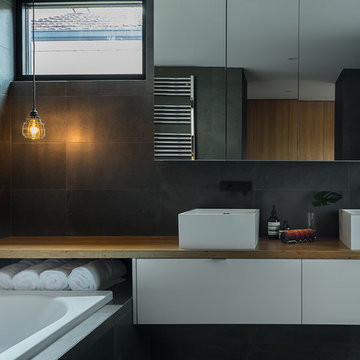
Inspiration pour une douche en alcôve principale urbaine de taille moyenne avec une vasque, un placard à porte plane, des portes de placard blanches, un plan de toilette en bois, une baignoire posée, WC à poser, un carrelage noir, des carreaux de porcelaine, un mur noir et un sol en carrelage de porcelaine.
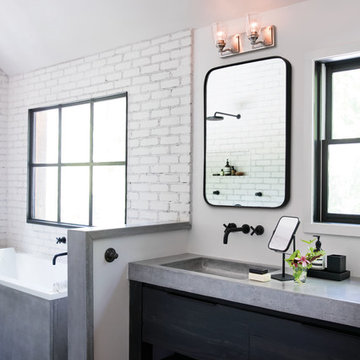
Idée de décoration pour une grande salle de bain principale urbaine avec un placard à porte plane, des portes de placard noires, une baignoire posée, un carrelage blanc, un mur blanc, parquet foncé, un lavabo intégré, un plan de toilette en béton et un sol marron.

Aménagement d'une salle d'eau industrielle en bois brun de taille moyenne avec un placard sans porte, une douche ouverte, WC séparés, un mur jaune, un lavabo encastré, une baignoire posée, sol en béton ciré, un plan de toilette en acier inoxydable, aucune cabine, des carreaux de porcelaine, un sol marron et un plan de toilette gris.

Photo by Alan Tansey
This East Village penthouse was designed for nocturnal entertaining. Reclaimed wood lines the walls and counters of the kitchen and dark tones accent the different spaces of the apartment. Brick walls were exposed and the stair was stripped to its raw steel finish. The guest bath shower is lined with textured slate while the floor is clad in striped Moroccan tile.

Un bagno molto lungo dotato di ogni confort: doccia, vasca e mobile lavanderia. Top con lavabo d'appoggio e cassetto nella parte sottostante. Mobile lavanderia chiuso con ante in legno trattate. Lo stile di questo bagno è industrial.

Idée de décoration pour une salle de bain principale urbaine avec une baignoire posée, un combiné douche/baignoire, WC séparés, un carrelage blanc, des carreaux de porcelaine, un mur blanc, un sol en carrelage de porcelaine, une grande vasque, un plan de toilette en béton, un sol noir, aucune cabine, un plan de toilette blanc, une niche, meuble simple vasque et meuble-lavabo sur pied.
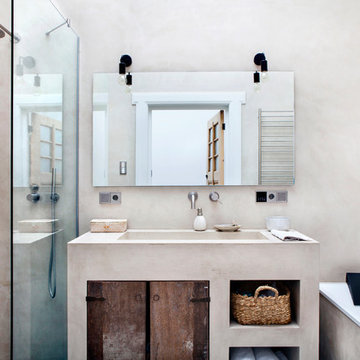
Photo credits: Brigitte Kroone
Cette photo montre une salle de bain industrielle avec des portes de placard beiges, une baignoire posée, une douche ouverte, un carrelage beige, un mur beige et un lavabo intégré.
Cette photo montre une salle de bain industrielle avec des portes de placard beiges, une baignoire posée, une douche ouverte, un carrelage beige, un mur beige et un lavabo intégré.
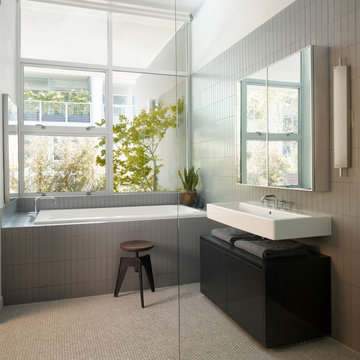
Eric Straudmeier
Inspiration pour une salle de bain urbaine avec un lavabo suspendu, un placard à porte plane, des portes de placard noires, une baignoire posée et un carrelage gris.
Inspiration pour une salle de bain urbaine avec un lavabo suspendu, un placard à porte plane, des portes de placard noires, une baignoire posée et un carrelage gris.
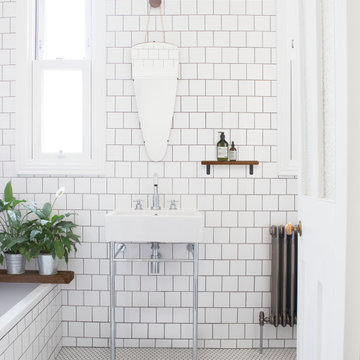
Here we knocked through a bathroom and separate toilet, pinched a slice of the landing area by moving a wall out and altered window positions to create a larger family bathroom with a vastly improved layout.
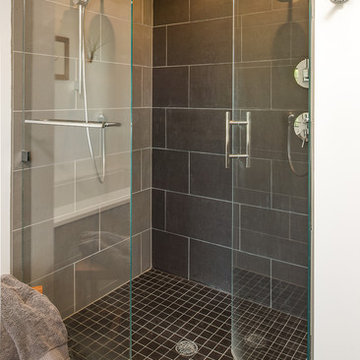
Designer: Paige Fuller
Photos: Phoenix Photographic
Aménagement d'une grande douche en alcôve principale industrielle en bois brun avec un placard à porte plane, une baignoire posée, WC séparés, un carrelage gris, des carreaux de céramique, un mur blanc, un sol en carrelage de céramique, un lavabo encastré et un plan de toilette en quartz modifié.
Aménagement d'une grande douche en alcôve principale industrielle en bois brun avec un placard à porte plane, une baignoire posée, WC séparés, un carrelage gris, des carreaux de céramique, un mur blanc, un sol en carrelage de céramique, un lavabo encastré et un plan de toilette en quartz modifié.
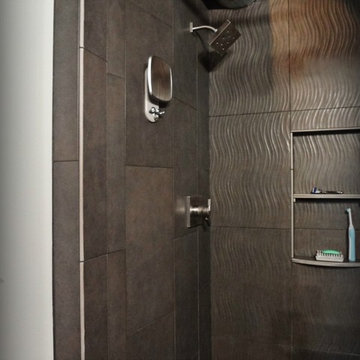
Bathroom tile provided by Cherry City Interiors & Design
Exemple d'une salle de bain principale industrielle de taille moyenne avec un lavabo intégré, une baignoire posée, une douche ouverte, WC à poser, un carrelage gris, des carreaux de porcelaine, un mur gris, sol en béton ciré, un placard à porte plane, des portes de placard noires et un plan de toilette en acier inoxydable.
Exemple d'une salle de bain principale industrielle de taille moyenne avec un lavabo intégré, une baignoire posée, une douche ouverte, WC à poser, un carrelage gris, des carreaux de porcelaine, un mur gris, sol en béton ciré, un placard à porte plane, des portes de placard noires et un plan de toilette en acier inoxydable.
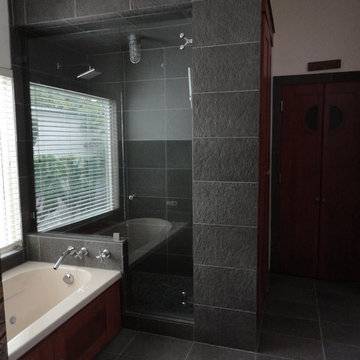
Remodel of master on the smaller side. Project was to match existing sink cabinetry , while updating the shower/tub. Another example of how a custom designer/builder can make your vision come true.
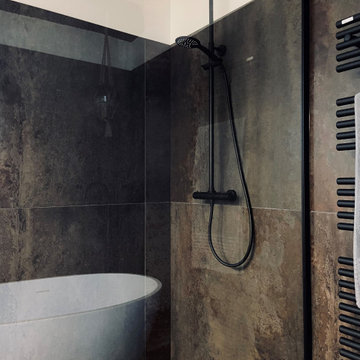
Exemple d'une salle de bain principale et grise et noire industrielle de taille moyenne avec une baignoire posée, un carrelage multicolore, des carreaux de céramique, meuble double vasque, une douche ouverte, une vasque et aucune cabine.
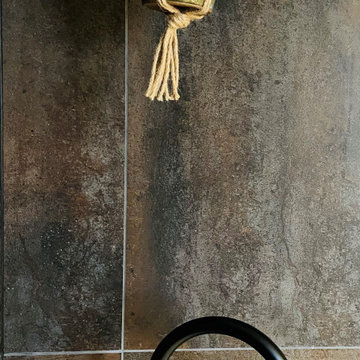
Inspiration pour une salle de bain principale et grise et noire urbaine de taille moyenne avec une baignoire posée, un carrelage multicolore, des carreaux de céramique et meuble double vasque.
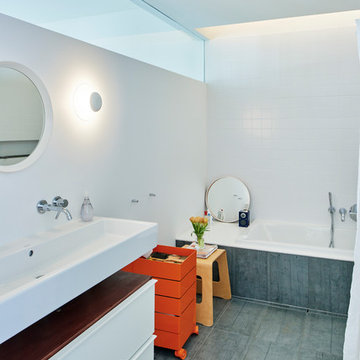
This midcentury modern house was transformed from a municipal garage into a private house in the late 1950’s by renowned modernist architect Paul Rudolph. At project start the house was in pristine condition, virtually untouched since it won a Record Houses award in 1960. We were tasked with bringing the house up to current energy efficiency standards and with reorganizing the house to accommodate the new owners’ more contemporary needs, while also respecting the noteworthy original design.
Image courtesy © Tony Luong
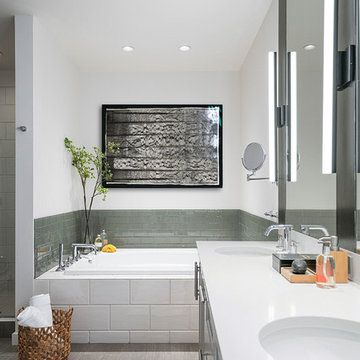
Custom vanity and tile revamped this bathroom, with artwork above the tub to complete the space.
Exemple d'une salle de bain principale industrielle de taille moyenne avec un placard à porte shaker, des portes de placard grises, une baignoire posée, un carrelage vert, des carreaux de béton, un lavabo encastré, un plan de toilette en quartz modifié et un plan de toilette blanc.
Exemple d'une salle de bain principale industrielle de taille moyenne avec un placard à porte shaker, des portes de placard grises, une baignoire posée, un carrelage vert, des carreaux de béton, un lavabo encastré, un plan de toilette en quartz modifié et un plan de toilette blanc.
Idées déco de salles de bain industrielles avec une baignoire posée
1