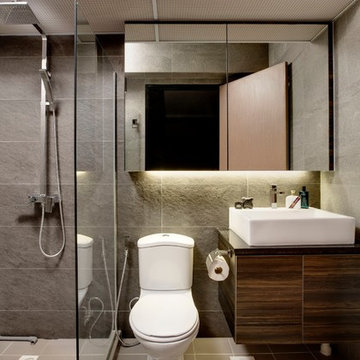Idées déco de salles de bain industrielles avec une vasque
Trier par :
Budget
Trier par:Populaires du jour
1 - 20 sur 1 170 photos
1 sur 3
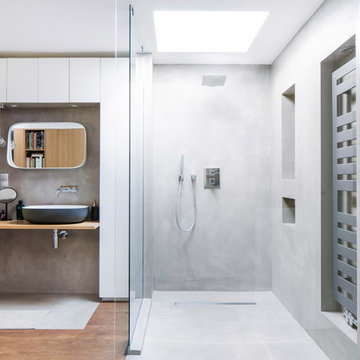
©éric nocher photographe
BKBS architecte
Idées déco pour une salle de bain industrielle avec un placard à porte plane, des portes de placard blanches, une douche à l'italienne, un mur blanc, une vasque, un sol marron et un plan de toilette beige.
Idées déco pour une salle de bain industrielle avec un placard à porte plane, des portes de placard blanches, une douche à l'italienne, un mur blanc, une vasque, un sol marron et un plan de toilette beige.
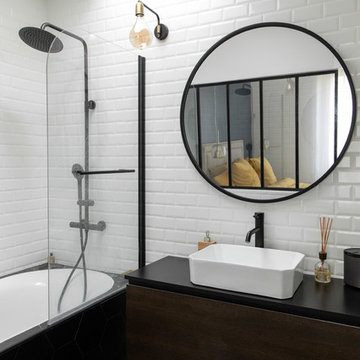
Idée de décoration pour une salle de bain urbaine en bois foncé avec un placard à porte plane, une baignoire en alcôve, un combiné douche/baignoire, un carrelage blanc, une vasque, un sol noir, aucune cabine et un plan de toilette noir.

Réalisation d'une grande salle de bain urbaine avec un placard à porte plane, des portes de placard bleues, une baignoire indépendante, un espace douche bain, un carrelage gris, un carrelage métro, un mur gris, une vasque, un sol gris, aucune cabine et un plan de toilette bleu.

Master Bathroom with low window inside shower stall for natural light. Shower is a true-divided lite design with tempered glass for safety. Shower floor is of small carrarra marble tile. Interior by Robert Nebolon and Sarah Bertram.
Robert Nebolon Architects; California Coastal design
San Francisco Modern, Bay Area modern residential design architects, Sustainability and green design

I custom designed this vanity out of zinc and wood. I wanted it to be space saving and float off of the floor. The tub and shower area are combined to create a wet room. the overhead rain shower and wall mounted fixtures provide a spa-like experience.
Photo: Seth Caplan

This bathroom was designed for specifically for my clients’ overnight guests.
My clients felt their previous bathroom was too light and sparse looking and asked for a more intimate and moodier look.
The mirror, tapware and bathroom fixtures have all been chosen for their soft gradual curves which create a flow on effect to each other, even the tiles were chosen for their flowy patterns. The smoked bronze lighting, door hardware, including doorstops were specified to work with the gun metal tapware.
A 2-metre row of deep storage drawers’ float above the floor, these are stained in a custom inky blue colour – the interiors are done in Indian Ink Melamine. The existing entrance door has also been stained in the same dark blue timber stain to give a continuous and purposeful look to the room.
A moody and textural material pallet was specified, this made up of dark burnished metal look porcelain tiles, a lighter grey rock salt porcelain tile which were specified to flow from the hallway into the bathroom and up the back wall.
A wall has been designed to divide the toilet and the vanity and create a more private area for the toilet so its dominance in the room is minimised - the focal areas are the large shower at the end of the room bath and vanity.
The freestanding bath has its own tumbled natural limestone stone wall with a long-recessed shelving niche behind the bath - smooth tiles for the internal surrounds which are mitred to the rough outer tiles all carefully planned to ensure the best and most practical solution was achieved. The vanity top is also a feature element, made in Bengal black stone with specially designed grooves creating a rock edge.

Contemplative bathroom, resort feel
Cette image montre une salle d'eau urbaine en bois brun de taille moyenne avec un placard à porte plane, un carrelage noir, une vasque, un sol gris, un plan de toilette noir, meuble simple vasque et meuble-lavabo suspendu.
Cette image montre une salle d'eau urbaine en bois brun de taille moyenne avec un placard à porte plane, un carrelage noir, une vasque, un sol gris, un plan de toilette noir, meuble simple vasque et meuble-lavabo suspendu.

From little things, big things grow. This project originated with a request for a custom sofa. It evolved into decorating and furnishing the entire lower floor of an urban apartment. The distinctive building featured industrial origins and exposed metal framed ceilings. Part of our brief was to address the unfinished look of the ceiling, while retaining the soaring height. The solution was to box out the trimmers between each beam, strengthening the visual impact of the ceiling without detracting from the industrial look or ceiling height.
We also enclosed the void space under the stairs to create valuable storage and completed a full repaint to round out the building works. A textured stone paint in a contrasting colour was applied to the external brick walls to soften the industrial vibe. Floor rugs and window treatments added layers of texture and visual warmth. Custom designed bookshelves were created to fill the double height wall in the lounge room.
With the success of the living areas, a kitchen renovation closely followed, with a brief to modernise and consider functionality. Keeping the same footprint, we extended the breakfast bar slightly and exchanged cupboards for drawers to increase storage capacity and ease of access. During the kitchen refurbishment, the scope was again extended to include a redesign of the bathrooms, laundry and powder room.

Cette image montre une douche en alcôve principale urbaine de taille moyenne avec un placard à porte plane, des portes de placard blanches, une baignoire indépendante, un carrelage noir et blanc, des carreaux de porcelaine, un mur blanc, un sol en carrelage de porcelaine, une vasque, un plan de toilette en bois, un sol noir, une cabine de douche à porte coulissante, un plan de toilette marron, meuble double vasque et meuble-lavabo sur pied.

Aménagement d'une salle d'eau industrielle de taille moyenne avec un placard à porte plane, des portes de placard bleues, une douche d'angle, un mur blanc, une vasque, un sol gris, un plan de toilette gris, WC séparés, sol en béton ciré, un plan de toilette en stéatite et une cabine de douche à porte coulissante.

Inside Out Magazine May 2017 Issue, Anson Smart Photography
Inspiration pour une salle d'eau urbaine de taille moyenne avec des portes de placard noires, une douche à l'italienne, un carrelage blanc, un mur blanc, un sol en carrelage de céramique, une vasque, un plan de toilette en bois, un sol noir, aucune cabine, un carrelage métro et un plan de toilette marron.
Inspiration pour une salle d'eau urbaine de taille moyenne avec des portes de placard noires, une douche à l'italienne, un carrelage blanc, un mur blanc, un sol en carrelage de céramique, une vasque, un plan de toilette en bois, un sol noir, aucune cabine, un carrelage métro et un plan de toilette marron.

Bad im Unique Cube
Idée de décoration pour une grande salle de bain principale urbaine avec une baignoire indépendante, un sol en carrelage de céramique, une vasque, une douche d'angle, WC suspendus, un mur gris, un sol gris, aucune cabine, un carrelage gris, un plan de toilette en bois et un plan de toilette gris.
Idée de décoration pour une grande salle de bain principale urbaine avec une baignoire indépendante, un sol en carrelage de céramique, une vasque, une douche d'angle, WC suspendus, un mur gris, un sol gris, aucune cabine, un carrelage gris, un plan de toilette en bois et un plan de toilette gris.
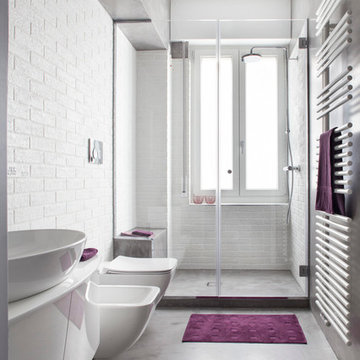
Idée de décoration pour une salle de bain urbaine de taille moyenne avec un placard à porte plane, des portes de placard blanches, WC suspendus, un carrelage blanc, un carrelage métro, un mur gris, sol en béton ciré, une vasque et une cabine de douche à porte battante.

Cette photo montre une grande salle de bain principale industrielle en bois brun avec une baignoire indépendante, une douche double, un carrelage gris, un mur gris, sol en béton ciré, une vasque, un plan de toilette en bois, un placard sans porte, WC suspendus et un plan de toilette marron.

James Balston
Idées déco pour une salle de bain industrielle de taille moyenne avec un carrelage bleu, une vasque, un plan de toilette en bois, une douche d'angle, un carrelage métro, un mur blanc et un plan de toilette marron.
Idées déco pour une salle de bain industrielle de taille moyenne avec un carrelage bleu, une vasque, un plan de toilette en bois, une douche d'angle, un carrelage métro, un mur blanc et un plan de toilette marron.
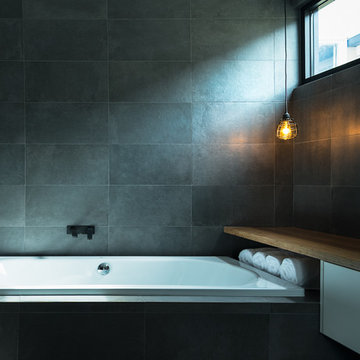
Idées déco pour une salle de bain principale industrielle de taille moyenne avec une vasque, un placard à porte plane, des portes de placard blanches, un plan de toilette en bois, une baignoire posée, un carrelage noir, des carreaux de porcelaine, un mur noir et un plan de toilette marron.
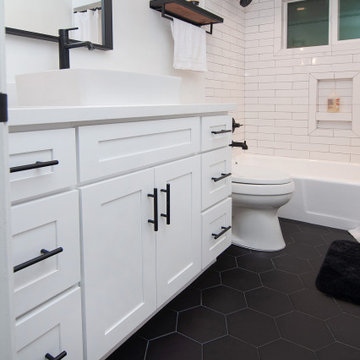
Aménagement d'une salle d'eau industrielle de taille moyenne avec un placard à porte shaker, des portes de placard blanches, une baignoire en alcôve, WC séparés, un carrelage blanc, un carrelage métro, un mur blanc, un sol en carrelage de porcelaine, un plan de toilette blanc, un combiné douche/baignoire, une vasque, un sol noir et une cabine de douche avec un rideau.
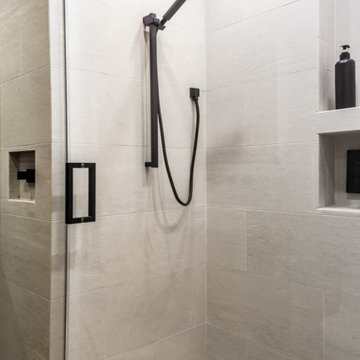
Idées déco pour une petite salle de bain principale industrielle en bois brun avec une douche d'angle, WC à poser, un carrelage blanc, des carreaux de porcelaine, un mur blanc, un sol en carrelage de porcelaine, une vasque, un plan de toilette en quartz, un sol blanc, une cabine de douche à porte battante et un plan de toilette gris.
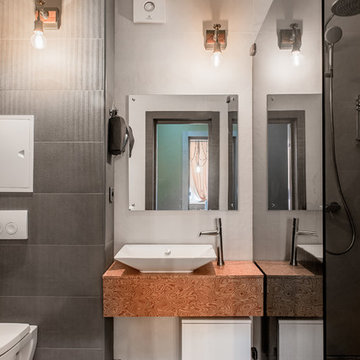
Cette photo montre une salle de bain industrielle en bois brun avec WC suspendus, un carrelage gris, une vasque et un sol gris.
Idées déco de salles de bain industrielles avec une vasque
1
