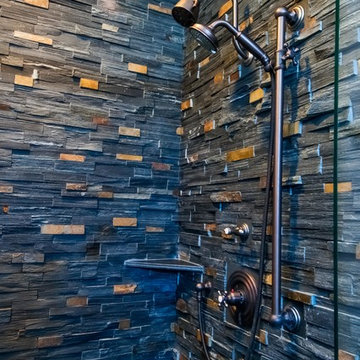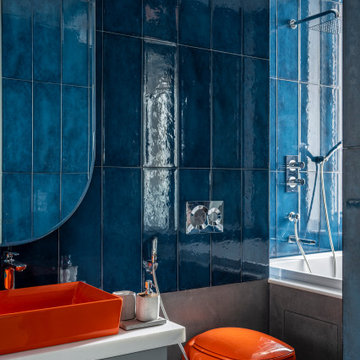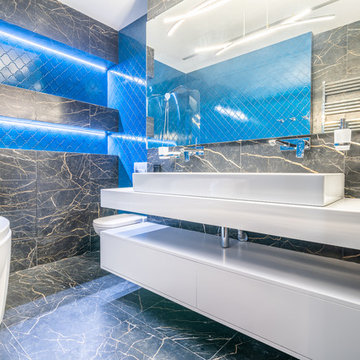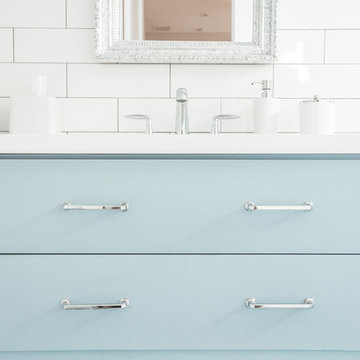Idées déco de salles de bain industrielles bleues
Trier par :
Budget
Trier par:Populaires du jour
1 - 20 sur 194 photos
1 sur 3

Réalisation d'une salle de bain principale urbaine en bois clair de taille moyenne avec une baignoire encastrée, un combiné douche/baignoire, WC à poser, un carrelage gris, des carreaux de céramique, un mur blanc, un sol en carrelage imitation parquet, un lavabo posé, un plan de toilette en bois, un sol marron, une cabine de douche à porte battante, un plan de toilette marron, meuble simple vasque, meuble-lavabo sur pied et un placard à porte plane.

The "Dream of the '90s" was alive in this industrial loft condo before Neil Kelly Portland Design Consultant Erika Altenhofen got her hands on it. No new roof penetrations could be made, so we were tasked with updating the current footprint. Erika filled the niche with much needed storage provisions, like a shelf and cabinet. The shower tile will replaced with stunning blue "Billie Ombre" tile by Artistic Tile. An impressive marble slab was laid on a fresh navy blue vanity, white oval mirrors and fitting industrial sconce lighting rounds out the remodeled space.
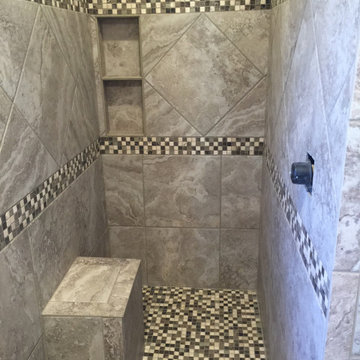
Curbless shower remodel for handicap accessible customer to roll their wheelchair in with shower bench and niche.
Diamond set design accent strip along with two mosaic racing stripes.

Inspiration pour une grande salle de bain urbaine en bois brun avec un placard à porte plane, une baignoire indépendante, un mur bleu, un sol noir, un plan de toilette blanc, meuble simple vasque, meuble-lavabo suspendu, un sol en carrelage de porcelaine et une niche.
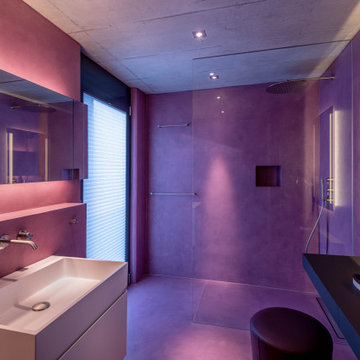
HAUS AM SEE | ZÜRICHSEE
Ein weiteres Top-Projekt in unseren Reihen ist das Haus am See. Das Objekt wurde zu absoluter Kundenzufriedenheit von uns geplant, designet und ausgestattet. Der Fokus lag hierbei darauf, dass alle Räume ein cooles, loftartiges Industrial Design bekommen. Hochwertige Beleuchtung, sowohl indirekt, als auch direkt mit punktuell strahlenden Spots, Betonwände, -böden- und decken, ein großer geschweißter Esstisch, ein freistehender Küchenblock mit ringsherum laufender Dekton-Arbeitsplatte und massiven Altholzmöbeln integrieren sich perfekt in die Vorstellungen unseres Kunden. Unsere Highlights sind zudem die gerostet designten Oberflächen aller Beschläge im Haus und filigrane, offene Regale in Würfeloptik, die ebenfalls im selben Design entworfen wurden. Ein luxuriöser und smart gestalteter Wellnessbereich lädt zum Entspannen ein und rundet das einzigartige Objekt mit Wohlfühlstimmung ab.
LAKE HOUSE | LAKE ZURICH
Another top project in our group is the Lake House. This object was planned, designed and furnished by us to absolute customer satisfaction. The focus here was on giving all rooms a cool, loft style industrial design. Superior lighting, both indirect and direct with radiant selective spotlights, concrete walls, floors and ceilings, a large welded dining table, a free-standing kitchen block with a Dekton counter surface extending all around and massive aged wood furniture perfectly complement the concepts of our customer. Our highlights also include the rusted design surfaces of all fittings in the house and filigree, open shelves in cube optics, which were also created in the same design. A luxurious and smartly designed spa area invites you to relax and rounds off this unique object with a feel-good atmosphere.
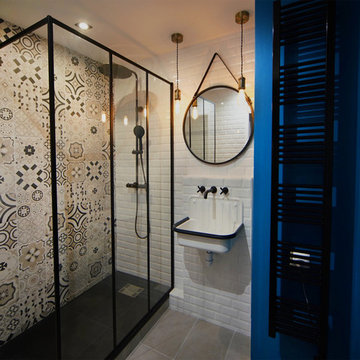
Grande douche extra plate avec paroi verrière
@Tout simplement Déco
Exemple d'une petite salle de bain principale industrielle avec une douche à l'italienne, un carrelage noir et blanc, des carreaux de béton, un mur bleu, un sol en carrelage de céramique, un lavabo suspendu, un plan de toilette en carrelage, un sol gris et un plan de toilette blanc.
Exemple d'une petite salle de bain principale industrielle avec une douche à l'italienne, un carrelage noir et blanc, des carreaux de béton, un mur bleu, un sol en carrelage de céramique, un lavabo suspendu, un plan de toilette en carrelage, un sol gris et un plan de toilette blanc.
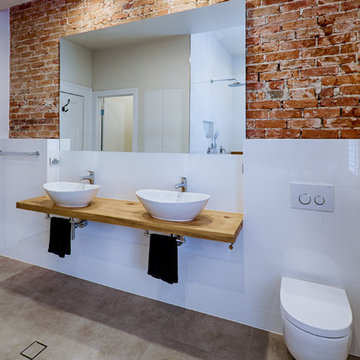
Rich, strong and invigorating, the rough textured, look and feel of bricks creates in this bathroom. There is nothing quite like the combination of bricks + timber + tiles to create an urban style at best.
Designed By Urban
Tiles by Italia Ceramics
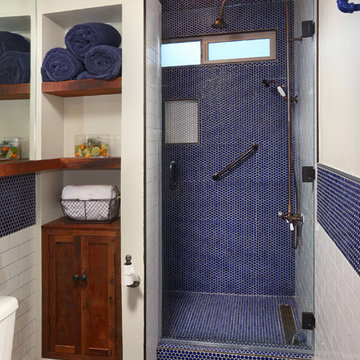
Blue and white bathroom using white subway tiles and and blue penny tiles. Stand up shower with unique shower head and windows.
Exemple d'une petite salle de bain industrielle avec WC à poser, un carrelage bleu, un carrelage blanc, mosaïque, un mur blanc, un sol en ardoise, un plan de toilette en surface solide et un lavabo suspendu.
Exemple d'une petite salle de bain industrielle avec WC à poser, un carrelage bleu, un carrelage blanc, mosaïque, un mur blanc, un sol en ardoise, un plan de toilette en surface solide et un lavabo suspendu.
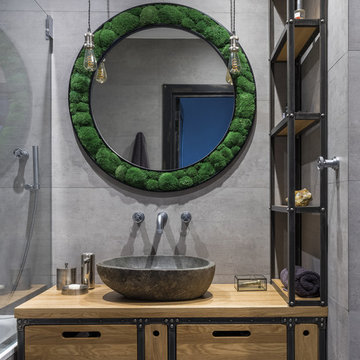
Фотограф Дина Александрова, Стилист Александра Панькова
Idée de décoration pour une salle de bain principale urbaine en bois brun avec un placard à porte plane, un carrelage gris, une vasque, un plan de toilette en bois et un plan de toilette marron.
Idée de décoration pour une salle de bain principale urbaine en bois brun avec un placard à porte plane, un carrelage gris, une vasque, un plan de toilette en bois et un plan de toilette marron.
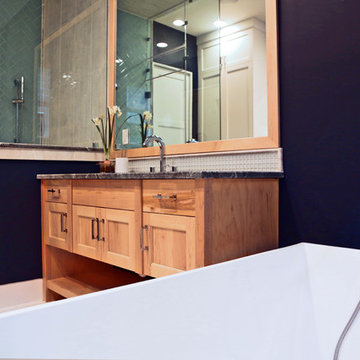
The large mirrors and ample lighting lighten this space each morning while creating a soft calm atmosphere at night. The free-standing contemporary tub.
Photographer: Jeno Design
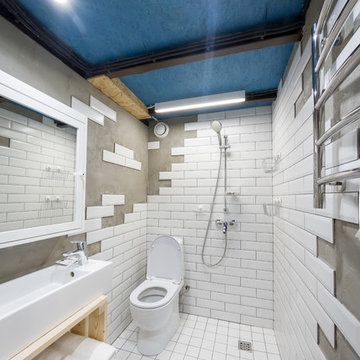
Макс Жуков
Exemple d'une petite salle d'eau industrielle en bois clair avec un placard sans porte, une douche à l'italienne, WC séparés, un carrelage blanc, un mur gris, une vasque et aucune cabine.
Exemple d'une petite salle d'eau industrielle en bois clair avec un placard sans porte, une douche à l'italienne, WC séparés, un carrelage blanc, un mur gris, une vasque et aucune cabine.
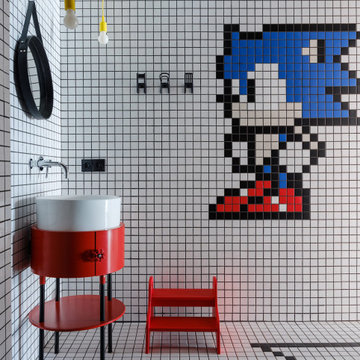
Cette image montre une salle de bain urbaine pour enfant avec des portes de placard rouges, un carrelage multicolore, un sol en carrelage de terre cuite, une vasque, un sol multicolore et un placard à porte plane.

From little things, big things grow. This project originated with a request for a custom sofa. It evolved into decorating and furnishing the entire lower floor of an urban apartment. The distinctive building featured industrial origins and exposed metal framed ceilings. Part of our brief was to address the unfinished look of the ceiling, while retaining the soaring height. The solution was to box out the trimmers between each beam, strengthening the visual impact of the ceiling without detracting from the industrial look or ceiling height.
We also enclosed the void space under the stairs to create valuable storage and completed a full repaint to round out the building works. A textured stone paint in a contrasting colour was applied to the external brick walls to soften the industrial vibe. Floor rugs and window treatments added layers of texture and visual warmth. Custom designed bookshelves were created to fill the double height wall in the lounge room.
With the success of the living areas, a kitchen renovation closely followed, with a brief to modernise and consider functionality. Keeping the same footprint, we extended the breakfast bar slightly and exchanged cupboards for drawers to increase storage capacity and ease of access. During the kitchen refurbishment, the scope was again extended to include a redesign of the bathrooms, laundry and powder room.
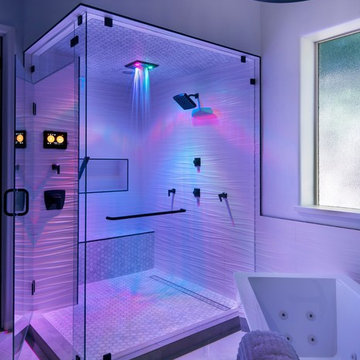
Cette image montre une salle de bain principale urbaine avec un placard à porte plane, des portes de placard grises, une baignoire indépendante, une douche d'angle, un carrelage blanc, des carreaux de porcelaine, un mur gris, carreaux de ciment au sol, un lavabo encastré, un plan de toilette en quartz modifié, un sol gris, une cabine de douche à porte battante et un plan de toilette blanc.
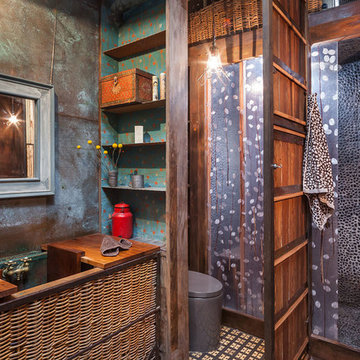
Idées déco pour une salle de bain industrielle avec un lavabo encastré et une plaque de galets.
Idées déco de salles de bain industrielles bleues
1

