Idées déco de salles de bain industrielles en bois
Trier par :
Budget
Trier par:Populaires du jour
1 - 20 sur 23 photos
1 sur 3

Not only do we offer full bathroom remodels.. we also make custom concrete vanity tops! ?
Stay tuned for details on sink / top styles we have available. We will be rolling out new products in the coming weeks.

Cette photo montre une petite salle d'eau industrielle en bois brun et bois avec une douche ouverte, WC suspendus, un carrelage gris, des carreaux de céramique, un mur gris, sol en béton ciré, une vasque, un plan de toilette en bois, un sol gris, aucune cabine, meuble simple vasque, meuble-lavabo sur pied et un plafond en lambris de bois.

Cette photo montre une salle de bain principale industrielle en bois clair et bois de taille moyenne avec un placard à porte plane, WC à poser, un carrelage noir et blanc, des carreaux de porcelaine, un mur multicolore, un sol en carrelage imitation parquet, un lavabo suspendu, un sol marron, meuble simple vasque et meuble-lavabo sur pied.
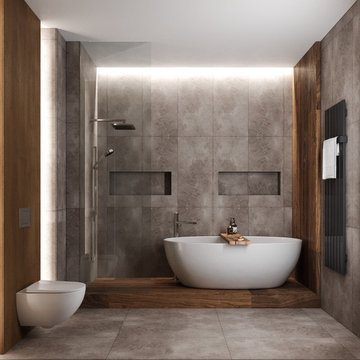
Inspiration pour une salle d'eau urbaine en bois brun et bois de taille moyenne avec un placard sans porte, une baignoire indépendante, un combiné douche/baignoire, WC suspendus, un carrelage gris, des carreaux de porcelaine, un mur gris, un sol en carrelage de porcelaine, un lavabo posé, un plan de toilette en bois, un sol gris, une cabine de douche avec un rideau, un plan de toilette beige, une niche, meuble simple vasque, meuble-lavabo suspendu et un plafond en bois.
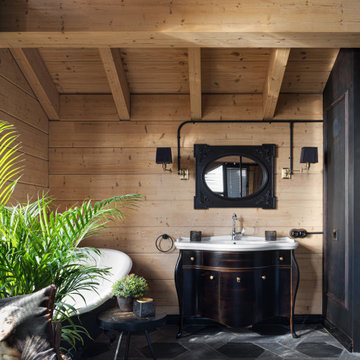
Inspiration pour une grande douche en alcôve principale urbaine en bois avec un placard à porte shaker, des portes de placard noires, une baignoire sur pieds, WC à poser, un carrelage gris, carrelage mural, un mur noir, un sol en carrelage imitation parquet, un lavabo posé, un sol gris, une cabine de douche à porte battante, un plan de toilette blanc, meuble simple vasque, meuble-lavabo sur pied et poutres apparentes.
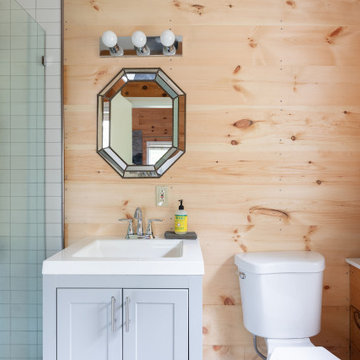
This small bathroom off the master bedroom was updated from a tiny camp toilet room to incorporate a walk in shower.
The apartment was renovated for rental space or to be used by family when visiting.
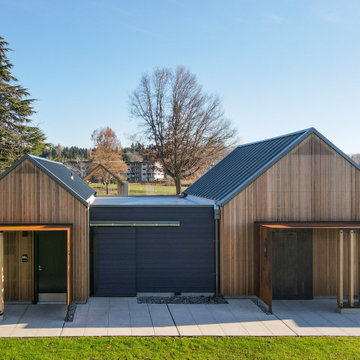
Wooden classic commercial bathroom with accent. This type of design can be used for both traditional and modern decors. The combination of white and wooden designs creates a sophisticated modern bathroom look.
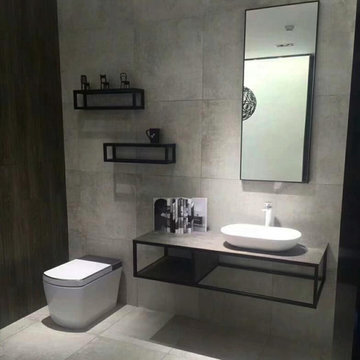
Los smart toilets VOGO son la opción perfecta para combinar en un baño moderno.
Su diseño minimalista en colores blancos con detalles en color marron, gris o dorado en función del modelo te permitirá escoger el inodoro que más encaje con los tonos y colores de tu cuarto de baño.
Su instalación es realmente sencilla y ofrece un nuevo concepto de higiene personal en el hogar.
Descubre todas las funcionalidades que realizan estos inodoros inteligentes.
Tienda oficial VOGO Spain:
? www.engione.com
Contacta con nosotros mediante: ?+34 911 940648
? comercial@vogospain.com
#SmartToilet #VogoEspaña #InodoroInteligente #IndoroJapones #SmartToiletVogo #Toilets #Toilettes #japanesetoilet #Sanitario #diseño #diseñointeriores #decoradores #casa #lujo #interioristas #remodalación #decoración #bañosmodernos #baños #modahogar #bañosconencanto #diseñointerior #BañosDeLujo #BañosDiseño #IdeasDecoracion #interiorismo #Ideasdediseño #picoftheday #decoracionbaños
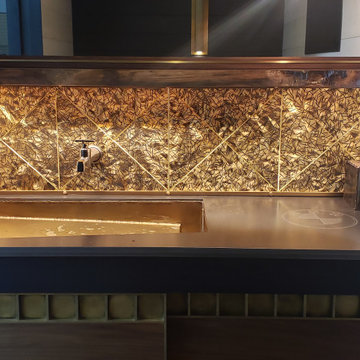
The Vintage Brass Sink and Vanity is a nod to an elegant 1920’s powder room, with the golden brass, integrated sink and backsplash, finished with trim and studs. This vintage vanity is elevated to a modern design with the hand hammered backsplash, live edge walnut shelf, and sliding walnut doors topped with brass details. The counter top is hot rolled steel, finished with a custom etched logo. The visible welds give the piece an industrial look to complement the vintage elegance.
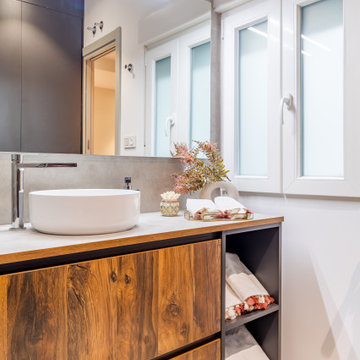
Todo espacio que podamos aprovechar es bienvenido para una casa flexible y con mucho espacio de almacenamiento. En este caso los armarios dentro del baño nos permiten usar el espacio como vestidor. Una solución que amplía las posibilidades de uso de un mismo espacio.
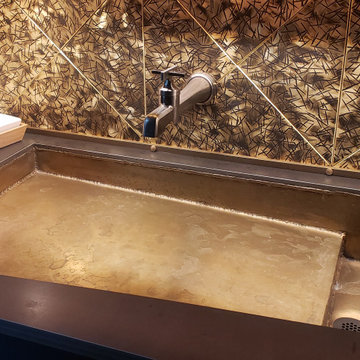
The Vintage Brass Sink and Vanity is a nod to an elegant 1920’s powder room, with the golden brass, integrated sink and backsplash, finished with trim and studs. This vintage vanity is elevated to a modern design with the hand hammered backsplash, live edge walnut shelf, and sliding walnut doors topped with brass details. The counter top is hot rolled steel, finished with a custom etched logo. The visible welds give the piece an industrial look to complement the vintage elegance.
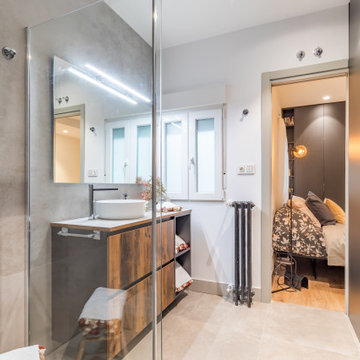
Todo espacio que podamos aprovechar es bienvenido para una casa flexible y con mucho espacio de almacenamiento. En este caso los armarios dentro del baño nos permiten usar el espacio como vestidor. Una solución que amplía las posibilidades de uso de un mismo espacio.
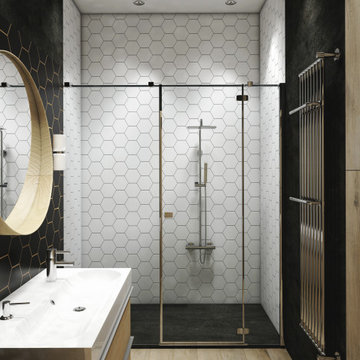
Réalisation d'une salle de bain principale urbaine en bois clair et bois de taille moyenne avec un placard à porte plane, WC à poser, un carrelage noir et blanc, des carreaux de porcelaine, un mur multicolore, un sol en carrelage imitation parquet, un lavabo suspendu, un sol marron, meuble simple vasque et meuble-lavabo sur pied.
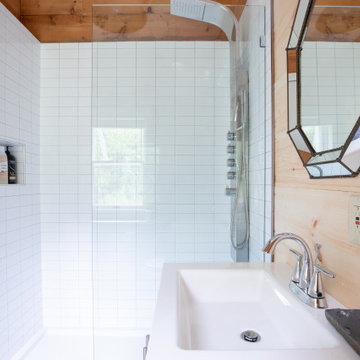
This small bathroom off the master bedroom was updated from a tiny camp toilet room to incorporate a walk in shower.
The apartment was renovated for rental space or to be used by family when visiting.
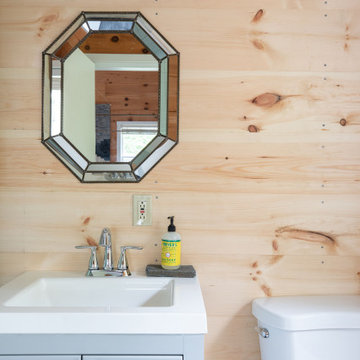
This small bathroom off the master bedroom was updated from a tiny camp toilet room to incorporate a walk in shower.
The apartment was renovated for rental space or to be used by family when visiting.
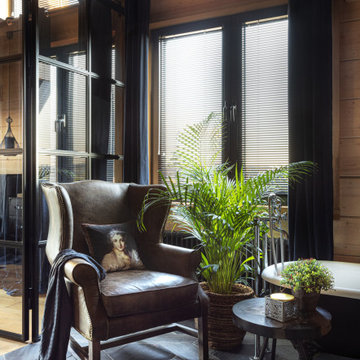
Cette image montre une grande douche en alcôve principale urbaine en bois avec un placard à porte shaker, des portes de placard noires, une baignoire sur pieds, WC à poser, un carrelage gris, carrelage mural, un mur noir, un sol en carrelage imitation parquet, un lavabo posé, un sol gris, une cabine de douche à porte battante, un plan de toilette blanc, meuble simple vasque, meuble-lavabo sur pied et poutres apparentes.
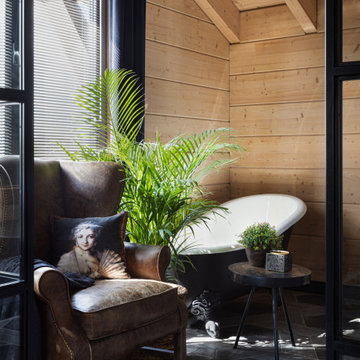
Aménagement d'une grande douche en alcôve principale industrielle en bois avec un placard à porte shaker, des portes de placard noires, une baignoire sur pieds, WC à poser, un carrelage gris, carrelage mural, un mur noir, un sol en carrelage imitation parquet, un lavabo posé, un sol gris, une cabine de douche à porte battante, un plan de toilette blanc, meuble simple vasque, meuble-lavabo sur pied et poutres apparentes.
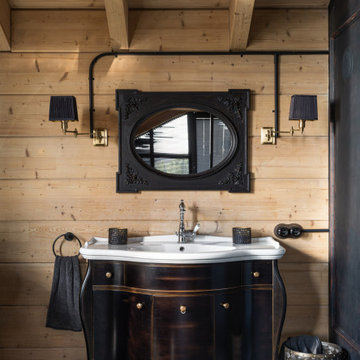
Exemple d'une grande douche en alcôve principale industrielle en bois avec un placard à porte shaker, des portes de placard noires, une baignoire sur pieds, WC à poser, un carrelage gris, carrelage mural, un mur noir, un sol en carrelage imitation parquet, un lavabo posé, un sol gris, une cabine de douche à porte battante, un plan de toilette blanc, meuble simple vasque, meuble-lavabo sur pied et poutres apparentes.
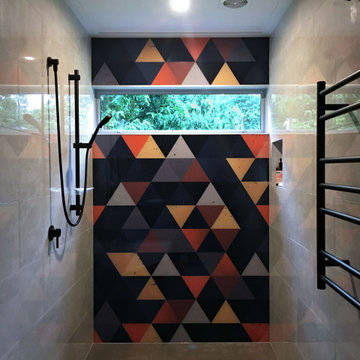
Industrial styled open plan bathroom.
Réalisation d'une petite salle d'eau urbaine en bois brun et bois avec une douche ouverte, WC suspendus, un carrelage gris, des carreaux de céramique, un mur gris, sol en béton ciré, une vasque, un plan de toilette en bois, un sol gris, aucune cabine, meuble simple vasque, meuble-lavabo sur pied et un plafond en lambris de bois.
Réalisation d'une petite salle d'eau urbaine en bois brun et bois avec une douche ouverte, WC suspendus, un carrelage gris, des carreaux de céramique, un mur gris, sol en béton ciré, une vasque, un plan de toilette en bois, un sol gris, aucune cabine, meuble simple vasque, meuble-lavabo sur pied et un plafond en lambris de bois.
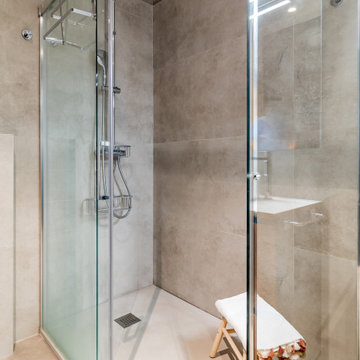
Todo espacio que podamos aprovechar es bienvenido para una casa flexible y con mucho espacio de almacenamiento. En este caso los armarios dentro del baño nos permiten usar el espacio como vestidor. Una solución que amplía las posibilidades de uso de un mismo espacio.
Idées déco de salles de bain industrielles en bois
1