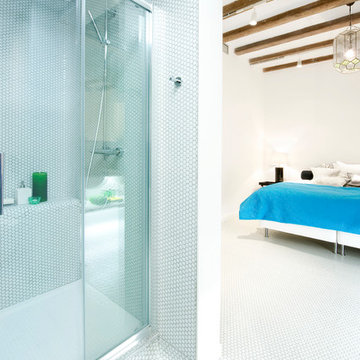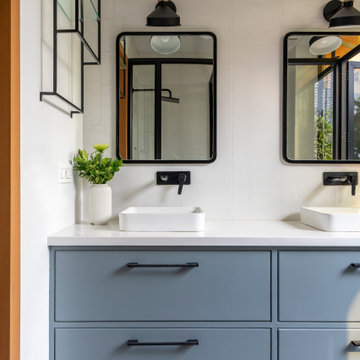Idées déco de salles de bain industrielles

Photographs © 山内紀人 + GEN INOUE (1,10)
Aménagement d'une salle de bain industrielle avec une baignoire d'angle, un mur gris et un sol noir.
Aménagement d'une salle de bain industrielle avec une baignoire d'angle, un mur gris et un sol noir.
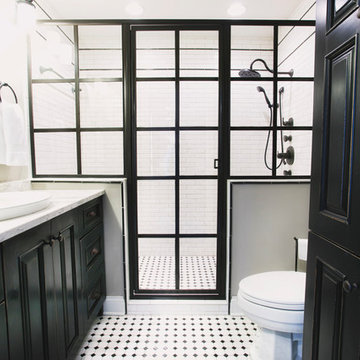
ROK Photography
Idées déco pour une salle de bain principale industrielle de taille moyenne avec un placard avec porte à panneau encastré, des portes de placard noires, un espace douche bain, WC séparés, du carrelage en marbre, un mur gris, sol en stratifié, un lavabo posé, un sol multicolore et une cabine de douche à porte battante.
Idées déco pour une salle de bain principale industrielle de taille moyenne avec un placard avec porte à panneau encastré, des portes de placard noires, un espace douche bain, WC séparés, du carrelage en marbre, un mur gris, sol en stratifié, un lavabo posé, un sol multicolore et une cabine de douche à porte battante.
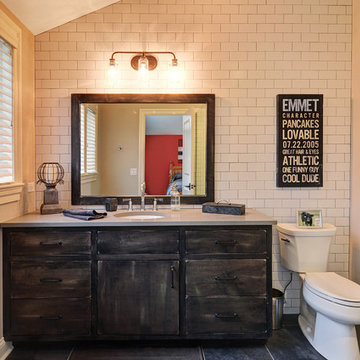
3Di FOCUS
Aménagement d'une salle de bain industrielle avec une douche d'angle, WC séparés, un carrelage blanc, un carrelage métro, un mur gris, un lavabo encastré et un plan de toilette gris.
Aménagement d'une salle de bain industrielle avec une douche d'angle, WC séparés, un carrelage blanc, un carrelage métro, un mur gris, un lavabo encastré et un plan de toilette gris.
Trouvez le bon professionnel près de chez vous
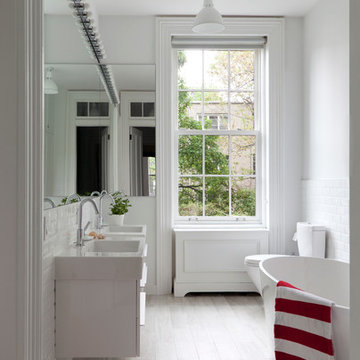
Rachael Stollar
Aménagement d'une salle de bain industrielle avec un carrelage blanc, un mur blanc et parquet clair.
Aménagement d'une salle de bain industrielle avec un carrelage blanc, un mur blanc et parquet clair.
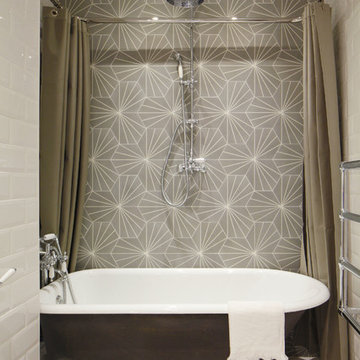
James Balston
Idées déco pour une petite salle de bain industrielle avec une baignoire indépendante, un carrelage blanc, un carrelage métro, un mur multicolore et un combiné douche/baignoire.
Idées déco pour une petite salle de bain industrielle avec une baignoire indépendante, un carrelage blanc, un carrelage métro, un mur multicolore et un combiné douche/baignoire.
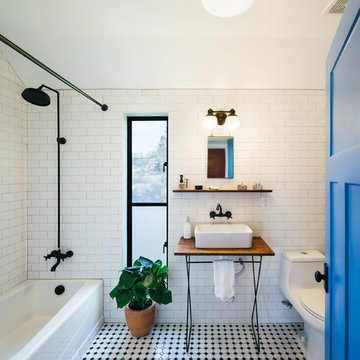
Photo by Amanda Kirkpatrick
Cette image montre une salle de bain urbaine avec une vasque, un plan de toilette en bois, une baignoire en alcôve, un combiné douche/baignoire, WC à poser, un carrelage blanc, un carrelage métro, un sol multicolore et un plan de toilette marron.
Cette image montre une salle de bain urbaine avec une vasque, un plan de toilette en bois, une baignoire en alcôve, un combiné douche/baignoire, WC à poser, un carrelage blanc, un carrelage métro, un sol multicolore et un plan de toilette marron.
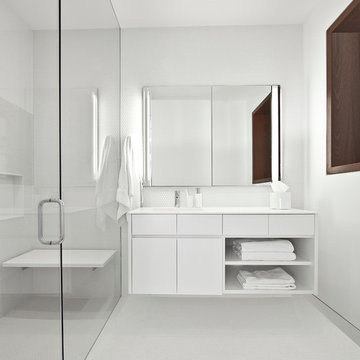
Architecture by Vinci | Hamp Architects, Inc.
Interiors by Stephanie Wohlner Design.
Lighting by Lux Populi.
Construction by Goldberg General Contracting, Inc.
Photos by Eric Hausman.
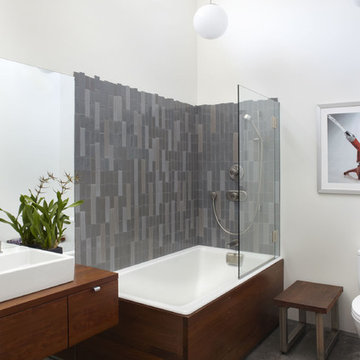
master bath. photo by mike litchfield.
Exemple d'une salle de bain industrielle avec une vasque.
Exemple d'une salle de bain industrielle avec une vasque.

Photography-Hedrich Blessing
Glass House:
The design objective was to build a house for my wife and three kids, looking forward in terms of how people live today. To experiment with transparency and reflectivity, removing borders and edges from outside to inside the house, and to really depict “flowing and endless space”. To construct a house that is smart and efficient in terms of construction and energy, both in terms of the building and the user. To tell a story of how the house is built in terms of the constructability, structure and enclosure, with the nod to Japanese wood construction in the method in which the concrete beams support the steel beams; and in terms of how the entire house is enveloped in glass as if it was poured over the bones to make it skin tight. To engineer the house to be a smart house that not only looks modern, but acts modern; every aspect of user control is simplified to a digital touch button, whether lights, shades/blinds, HVAC, communication/audio/video, or security. To develop a planning module based on a 16 foot square room size and a 8 foot wide connector called an interstitial space for hallways, bathrooms, stairs and mechanical, which keeps the rooms pure and uncluttered. The base of the interstitial spaces also become skylights for the basement gallery.
This house is all about flexibility; the family room, was a nursery when the kids were infants, is a craft and media room now, and will be a family room when the time is right. Our rooms are all based on a 16’x16’ (4.8mx4.8m) module, so a bedroom, a kitchen, and a dining room are the same size and functions can easily change; only the furniture and the attitude needs to change.
The house is 5,500 SF (550 SM)of livable space, plus garage and basement gallery for a total of 8200 SF (820 SM). The mathematical grid of the house in the x, y and z axis also extends into the layout of the trees and hardscapes, all centered on a suburban one-acre lot.
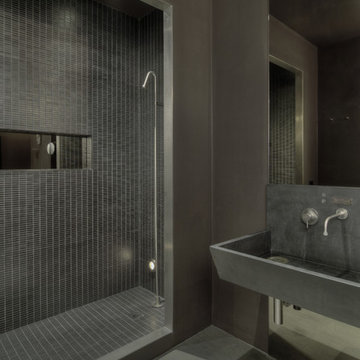
Copyright @ Bjorg Magnea. All rights reserved.
Réalisation d'une salle de bain urbaine avec une grande vasque.
Réalisation d'une salle de bain urbaine avec une grande vasque.
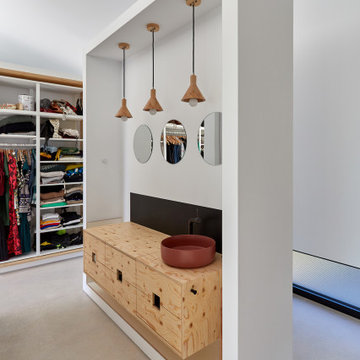
El mueble del lavabo del baño principal se enmarca en una estructura de pladur. Se aprecia que hay una búsqueda de que el volumen se entienda de forma limpia, evitando el uso del rodapie, y forzando una sombra lineal, continua y estrecha en la parte inferior, que genera un efecto de que el volumen "flota" sobre el suelo.
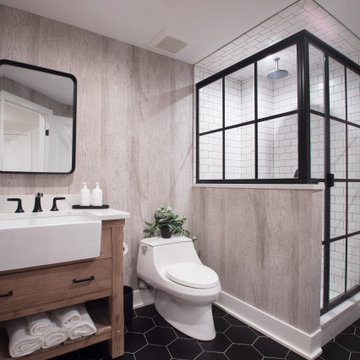
In the bathroom, we used vinyl wallpaper that is textured to look like wood.
Idées déco pour une salle d'eau industrielle avec des portes de placard marrons, meuble simple vasque, meuble-lavabo sur pied et du papier peint.
Idées déco pour une salle d'eau industrielle avec des portes de placard marrons, meuble simple vasque, meuble-lavabo sur pied et du papier peint.

Il bagno principale è stato ricavato in uno spazio stretto e lungo dove si è scelto di collocare la doccia a ridosso della finestra e addossare i sanitari ed il lavabo su un lato per permettere una migliore fruizione dell’ambiente. L’uso della resina in continuità tra pavimento e soffitto e lo specchio che corre lungo il lato del bagno, lo rendono percettivamente più ampio e accogliente.

Aménagement d'une petite salle d'eau industrielle avec un placard à porte plane, des portes de placard grises, une douche d'angle, WC suspendus, un carrelage blanc, des carreaux de céramique, un mur vert, un sol en carrelage de porcelaine, un lavabo posé, un plan de toilette en surface solide, un sol noir, une cabine de douche à porte coulissante, un plan de toilette noir, une fenêtre, meuble simple vasque et meuble-lavabo sur pied.
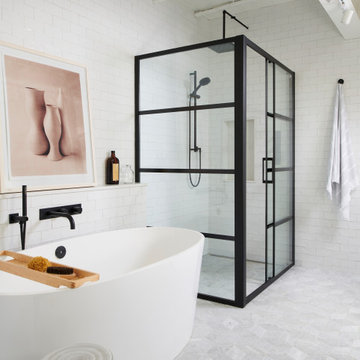
Dimensional marble flooring with subway tile. A curbless black shower trim with black fixtures. Freestanding tub
Exemple d'une salle de bain industrielle de taille moyenne.
Exemple d'une salle de bain industrielle de taille moyenne.

The "Dream of the '90s" was alive in this industrial loft condo before Neil Kelly Portland Design Consultant Erika Altenhofen got her hands on it. No new roof penetrations could be made, so we were tasked with updating the current footprint. Erika filled the niche with much needed storage provisions, like a shelf and cabinet. The shower tile will replaced with stunning blue "Billie Ombre" tile by Artistic Tile. An impressive marble slab was laid on a fresh navy blue vanity, white oval mirrors and fitting industrial sconce lighting rounds out the remodeled space.

Idée de décoration pour une petite salle de bain principale urbaine en bois brun avec un placard à porte plane, une baignoire en alcôve, un combiné douche/baignoire, WC à poser, un carrelage blanc, des carreaux de céramique, un mur blanc, carreaux de ciment au sol, une vasque, un plan de toilette en quartz, un sol noir, une cabine de douche avec un rideau, un plan de toilette blanc, meuble simple vasque et meuble-lavabo suspendu.
Idées déco de salles de bain industrielles
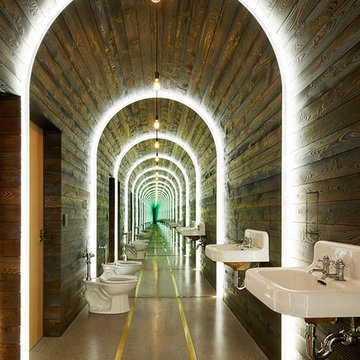
We were honored to work with CLB Architects on the Riverbend residence. The home is clad with our Blackened Hot Rolled steel panels giving the exterior an industrial look. Steel panels for the patio and terraced landscaping were provided by Brandner Design. The one-of-a-kind entry door blends industrial design with sophisticated elegance. Built from raw hot rolled steel, polished stainless steel and beautiful hand stitched burgundy leather this door turns this entry into art. Inside, shou sugi ban siding clads the mind-blowing powder room designed to look like a subway tunnel. Custom fireplace doors, cabinets, railings, a bunk bed ladder, and vanity by Brandner Design can also be found throughout the residence.
7
