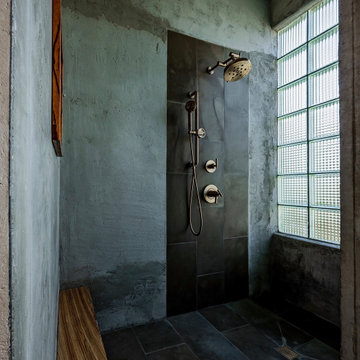Idées déco de salles de bain industrielles avec différents habillages de murs
Trier par :
Budget
Trier par:Populaires du jour
1 - 20 sur 231 photos
1 sur 3

Experience the epitome of modern luxury in this meticulously designed bathroom, where deep, earthy hues create a cocoon of sophistication and tranquility. The sleek fixtures, coupled with a mix of matte finishes and reflective surfaces, elevate the space, offering both functionality and artistry. Here, every detail, from the elongated basin to the minimalist shower drain, showcases a harmonious blend of elegance and innovation.

Our recent project in De Beauvoir, Hackney's bathroom.
Solid cast concrete sink, marble floors and polished concrete walls.
Photo: Ben Waterhouse
Cette photo montre une salle de bain industrielle de taille moyenne avec une baignoire indépendante, une douche ouverte, un mur blanc, un sol en marbre, des portes de placard blanches, WC à poser, une grande vasque, un plan de toilette en marbre, un sol multicolore et aucune cabine.
Cette photo montre une salle de bain industrielle de taille moyenne avec une baignoire indépendante, une douche ouverte, un mur blanc, un sol en marbre, des portes de placard blanches, WC à poser, une grande vasque, un plan de toilette en marbre, un sol multicolore et aucune cabine.

Jaime Alvarez jaimephoto.com
Cette image montre une salle de bain urbaine avec un lavabo suspendu, une baignoire indépendante, une douche ouverte, un mur blanc, un sol en carrelage de terre cuite, un carrelage noir et blanc, un sol noir et aucune cabine.
Cette image montre une salle de bain urbaine avec un lavabo suspendu, une baignoire indépendante, une douche ouverte, un mur blanc, un sol en carrelage de terre cuite, un carrelage noir et blanc, un sol noir et aucune cabine.
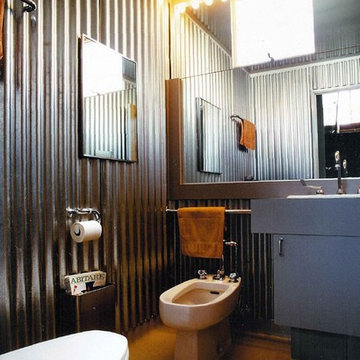
Corrugated, galvanized sheet metal and mirrors make for a lively powder room.
Inspiration pour une salle de bain urbaine avec un bidet.
Inspiration pour une salle de bain urbaine avec un bidet.

Inspiration pour une salle de bain principale urbaine en bois brun de taille moyenne avec une baignoire indépendante, un combiné douche/baignoire, un mur gris, un lavabo suspendu, aucune cabine, un plan de toilette gris, une niche, meuble simple vasque, meuble-lavabo suspendu, un plan de toilette en béton, un sol noir, un carrelage gris et un sol en carrelage de porcelaine.
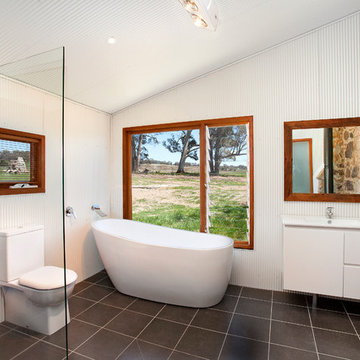
bath with a view
Aménagement d'une salle de bain industrielle avec une baignoire indépendante, une douche ouverte, aucune cabine et un mur en pierre.
Aménagement d'une salle de bain industrielle avec une baignoire indépendante, une douche ouverte, aucune cabine et un mur en pierre.

This bathroom was designed for specifically for my clients’ overnight guests.
My clients felt their previous bathroom was too light and sparse looking and asked for a more intimate and moodier look.
The mirror, tapware and bathroom fixtures have all been chosen for their soft gradual curves which create a flow on effect to each other, even the tiles were chosen for their flowy patterns. The smoked bronze lighting, door hardware, including doorstops were specified to work with the gun metal tapware.
A 2-metre row of deep storage drawers’ float above the floor, these are stained in a custom inky blue colour – the interiors are done in Indian Ink Melamine. The existing entrance door has also been stained in the same dark blue timber stain to give a continuous and purposeful look to the room.
A moody and textural material pallet was specified, this made up of dark burnished metal look porcelain tiles, a lighter grey rock salt porcelain tile which were specified to flow from the hallway into the bathroom and up the back wall.
A wall has been designed to divide the toilet and the vanity and create a more private area for the toilet so its dominance in the room is minimised - the focal areas are the large shower at the end of the room bath and vanity.
The freestanding bath has its own tumbled natural limestone stone wall with a long-recessed shelving niche behind the bath - smooth tiles for the internal surrounds which are mitred to the rough outer tiles all carefully planned to ensure the best and most practical solution was achieved. The vanity top is also a feature element, made in Bengal black stone with specially designed grooves creating a rock edge.

The Redfern project - Ensuite Bathroom!
Using our Potts Point marble look tile and our Riverton matt white subway tile
Inspiration pour une salle de bain urbaine avec des portes de placard noires, une douche double, un carrelage blanc, un sol en marbre, un plan de toilette en carrelage, une niche, meuble simple vasque, boiseries et des carreaux de céramique.
Inspiration pour une salle de bain urbaine avec des portes de placard noires, une douche double, un carrelage blanc, un sol en marbre, un plan de toilette en carrelage, une niche, meuble simple vasque, boiseries et des carreaux de céramique.

Nicolas Arellano
Idée de décoration pour une salle de bain principale urbaine en bois clair de taille moyenne avec une vasque, un placard à porte plane, une douche ouverte, WC à poser, un carrelage beige, des carreaux de porcelaine, un mur blanc, un sol en carrelage de céramique et aucune cabine.
Idée de décoration pour une salle de bain principale urbaine en bois clair de taille moyenne avec une vasque, un placard à porte plane, une douche ouverte, WC à poser, un carrelage beige, des carreaux de porcelaine, un mur blanc, un sol en carrelage de céramique et aucune cabine.

Brick bathroom wall and bold colors make this half bath interesting.
Cette image montre une petite salle d'eau urbaine avec des portes de placard blanches, WC suspendus, un carrelage vert, un mur vert, sol en béton ciré, un lavabo de ferme, un sol gris, des toilettes cachées, meuble simple vasque, meuble-lavabo sur pied et un mur en parement de brique.
Cette image montre une petite salle d'eau urbaine avec des portes de placard blanches, WC suspendus, un carrelage vert, un mur vert, sol en béton ciré, un lavabo de ferme, un sol gris, des toilettes cachées, meuble simple vasque, meuble-lavabo sur pied et un mur en parement de brique.

Ванная отделена от мастер-спальни стеклянной перегородкой. Здесь располагается просторная душевая на две лейки, большая двойная раковина, подвесной унитаз и вместительный шкаф для хранения гигиенических средств и полотенец. Одна из душевых леек закреплена на тонированном стекле, за которым виден рельефный подсвеченный кирпич, вторая - на полированной мраморной панели с подсветкой. Исторический кирпич так же сохранили в арке над умывальником и за стеклом на акцентной стене в душевой.
Потолок и пол отделаны микроцементом и прекрасно гармонируют с монохромной цветовой гаммой помещения.

Inspiration pour une petite salle de bain principale urbaine avec une baignoire indépendante, WC à poser, un mur marron, un sol blanc, un carrelage blanc, des carreaux de porcelaine, un sol en carrelage de porcelaine, un plafond voûté et un mur en parement de brique.

Inspiration pour une salle d'eau urbaine avec une douche ouverte, un mur gris, sol en béton ciré et aucune cabine.
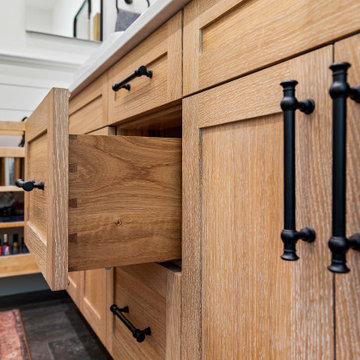
Custom vanity made by local cabinet maker with local materials with hand-cut style dovetail drawers and pull-outs.
Aménagement d'une salle de bain principale industrielle en bois clair de taille moyenne avec un placard à porte plane, une baignoire indépendante, une douche à l'italienne, un plan de toilette en quartz modifié, une cabine de douche à porte battante, meuble double vasque, WC séparés, un carrelage blanc, des carreaux de porcelaine, un mur blanc, une vasque, un sol noir, un plan de toilette blanc, une niche et du lambris de bois.
Aménagement d'une salle de bain principale industrielle en bois clair de taille moyenne avec un placard à porte plane, une baignoire indépendante, une douche à l'italienne, un plan de toilette en quartz modifié, une cabine de douche à porte battante, meuble double vasque, WC séparés, un carrelage blanc, des carreaux de porcelaine, un mur blanc, une vasque, un sol noir, un plan de toilette blanc, une niche et du lambris de bois.
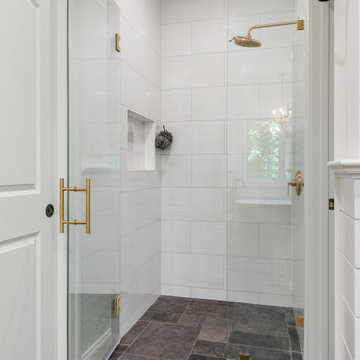
Beautiful curbless shower with a linear drain, niche, frameless glass and gold accent hardware.
Réalisation d'une salle de bain principale urbaine en bois clair de taille moyenne avec une baignoire indépendante, une douche à l'italienne, un plan de toilette en quartz modifié, une cabine de douche à porte battante, meuble double vasque, un placard à porte shaker, WC séparés, un carrelage blanc, des carreaux de porcelaine, un mur blanc, un sol en carrelage de porcelaine, une vasque, un sol noir, un plan de toilette blanc, une niche, meuble-lavabo encastré et du lambris de bois.
Réalisation d'une salle de bain principale urbaine en bois clair de taille moyenne avec une baignoire indépendante, une douche à l'italienne, un plan de toilette en quartz modifié, une cabine de douche à porte battante, meuble double vasque, un placard à porte shaker, WC séparés, un carrelage blanc, des carreaux de porcelaine, un mur blanc, un sol en carrelage de porcelaine, une vasque, un sol noir, un plan de toilette blanc, une niche, meuble-lavabo encastré et du lambris de bois.
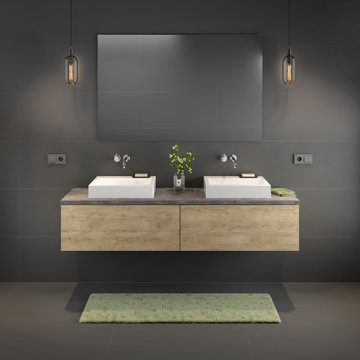
Réalisation d'une grande salle de bain principale urbaine en bois brun avec un placard à porte plane, un carrelage gris, des carreaux de céramique, un mur gris, un sol en carrelage de céramique, une vasque, un plan de toilette en surface solide, un sol gris, un plan de toilette gris, meuble double vasque, meuble-lavabo suspendu et un mur en pierre.
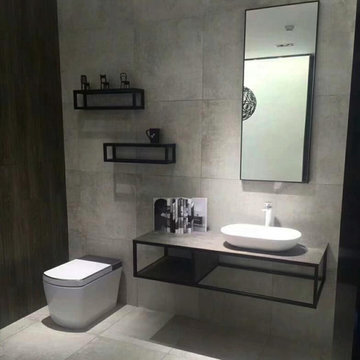
Los smart toilets VOGO son la opción perfecta para combinar en un baño moderno.
Su diseño minimalista en colores blancos con detalles en color marron, gris o dorado en función del modelo te permitirá escoger el inodoro que más encaje con los tonos y colores de tu cuarto de baño.
Su instalación es realmente sencilla y ofrece un nuevo concepto de higiene personal en el hogar.
Descubre todas las funcionalidades que realizan estos inodoros inteligentes.
Tienda oficial VOGO Spain:
? www.engione.com
Contacta con nosotros mediante: ?+34 911 940648
? comercial@vogospain.com
#SmartToilet #VogoEspaña #InodoroInteligente #IndoroJapones #SmartToiletVogo #Toilets #Toilettes #japanesetoilet #Sanitario #diseño #diseñointeriores #decoradores #casa #lujo #interioristas #remodalación #decoración #bañosmodernos #baños #modahogar #bañosconencanto #diseñointerior #BañosDeLujo #BañosDiseño #IdeasDecoracion #interiorismo #Ideasdediseño #picoftheday #decoracionbaños
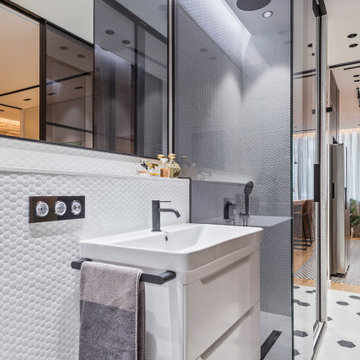
BAÑO PRINCIPAL, CON GRIFERIA Y ELEMENTOS EN ACABADO NEGRO MATE, Y REVESTIMIENTO DE HEXAGONO BLANCO Y PAVIMENTO HEXAGONO BLANCO Y NEGRO, CON VISTA DE LA COCINA DESDE LA PUERTA DE ENTRADA AL BAÑO DESDE EL ESPACIO SALÓ,/COMEDOR/COCINA
Idées déco de salles de bain industrielles avec différents habillages de murs
1

