Idées déco de salles de bain jaunes avec des portes de placard blanches
Trier par :
Budget
Trier par:Populaires du jour
1 - 20 sur 1 077 photos
1 sur 3

This beautiful guest bathroom in Bisazza tiles is a simple and chic white design.
Idées déco pour une petite salle d'eau contemporaine avec des portes de placard blanches, WC à poser, un carrelage bleu, mosaïque, un mur bleu, un lavabo de ferme, un sol bleu et meuble simple vasque.
Idées déco pour une petite salle d'eau contemporaine avec des portes de placard blanches, WC à poser, un carrelage bleu, mosaïque, un mur bleu, un lavabo de ferme, un sol bleu et meuble simple vasque.
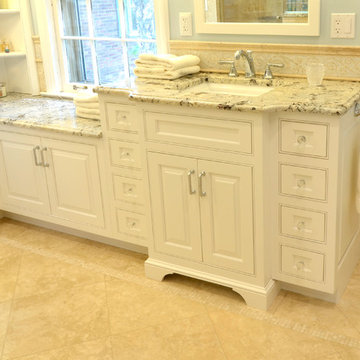
Architecture & Design by: Harmoni Designs, LLC.
The homeowners have separate his and her vanities in this master bathroom. The cabinetry was all custom designed and detailed by Harmoni Designs, LLC for the homeowners and finely crafted by a local Amish cabinet maker.

Idée de décoration pour une salle de bain grise et jaune tradition avec un lavabo posé, un placard avec porte à panneau encastré, des portes de placard blanches, un plan de toilette en carrelage, WC à poser, un mur jaune et un sol blanc.
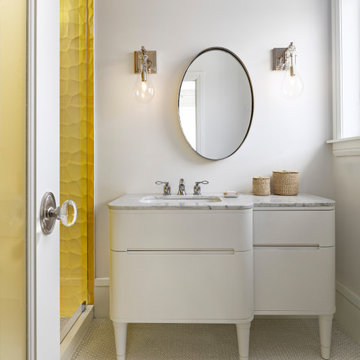
Inspiration pour une salle d'eau marine avec des portes de placard blanches, un carrelage jaune, un mur blanc, un sol en carrelage de terre cuite, un lavabo encastré, un sol blanc, un plan de toilette blanc et un placard à porte plane.
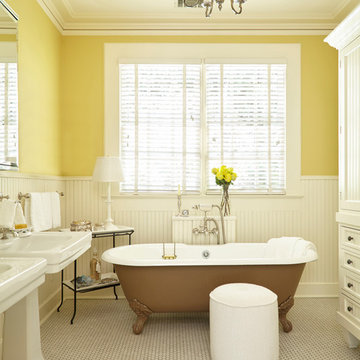
Inspiration pour une salle de bain traditionnelle avec des portes de placard blanches, un mur jaune, un sol en carrelage de terre cuite, un lavabo de ferme, un placard avec porte à panneau encastré et une baignoire sur pieds.
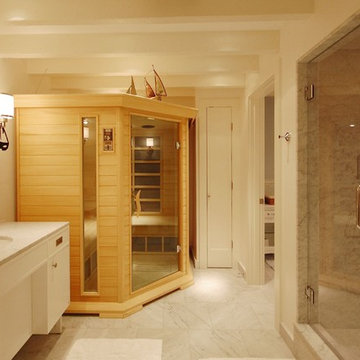
Renovation of several smaller condo units to one larger unit
Exemple d'une grande salle de bain tendance avec un plan de toilette en marbre, un placard à porte plane, des portes de placard blanches, un carrelage gris, un carrelage blanc, du carrelage en marbre, un mur blanc, un sol en marbre, un lavabo encastré et une cabine de douche à porte battante.
Exemple d'une grande salle de bain tendance avec un plan de toilette en marbre, un placard à porte plane, des portes de placard blanches, un carrelage gris, un carrelage blanc, du carrelage en marbre, un mur blanc, un sol en marbre, un lavabo encastré et une cabine de douche à porte battante.

The European style shower enclosure adds just enough coverage not to splash but is also comfortable for bubble baths. Stripes are created with alternating subway and penny tile. Plenty of shampoo niches are built to hold an array of hair products for these young teens.
Meghan Thiele Lorenz Photography
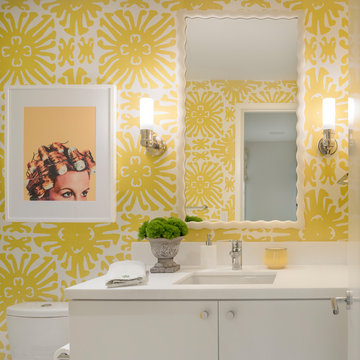
Interior items by Angus McCaffery Interior Design
Design by Butler Armsden Architects
Photography by Patrik Argast
Réalisation d'une salle de bain principale design de taille moyenne avec un placard à porte plane, des portes de placard blanches, WC à poser, un lavabo encastré et un mur jaune.
Réalisation d'une salle de bain principale design de taille moyenne avec un placard à porte plane, des portes de placard blanches, WC à poser, un lavabo encastré et un mur jaune.
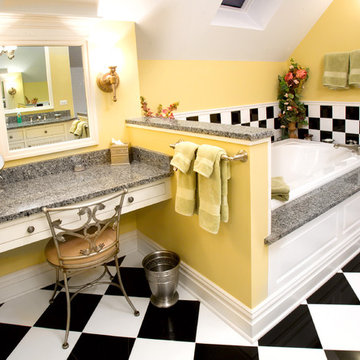
Cette photo montre une salle de bain grise et jaune éclectique avec des portes de placard blanches, une baignoire posée, un carrelage multicolore, un mur jaune, un plan de toilette gris et du carrelage bicolore.

Idée de décoration pour une grande salle de bain grise et jaune design pour enfant avec des portes de placard blanches, une baignoire indépendante, une douche ouverte, WC suspendus, un carrelage bleu, un lavabo intégré, aucune cabine, meuble double vasque et meuble-lavabo suspendu.
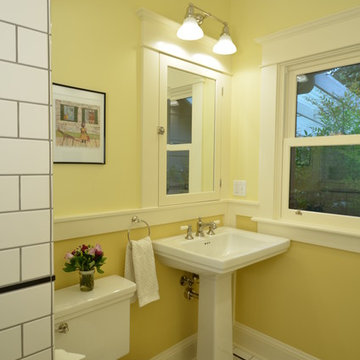
Through a series of remodels, the home owners have been able to create a home they truly love. Both baths have traditional white and black tile work with two-toned walls bringing in warmth and character. Custom built medicine cabinets allow for additional storage and continue the Craftsman vernacular.
Photo: Eckert & Eckert Photography
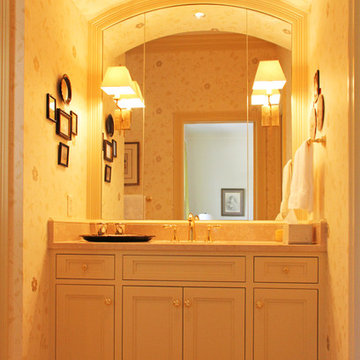
Mark McClure, AIA
Idée de décoration pour une petite salle d'eau méditerranéenne avec un placard avec porte à panneau encastré, des portes de placard blanches, un mur beige, un sol en carrelage de céramique, un lavabo encastré et un sol beige.
Idée de décoration pour une petite salle d'eau méditerranéenne avec un placard avec porte à panneau encastré, des portes de placard blanches, un mur beige, un sol en carrelage de céramique, un lavabo encastré et un sol beige.
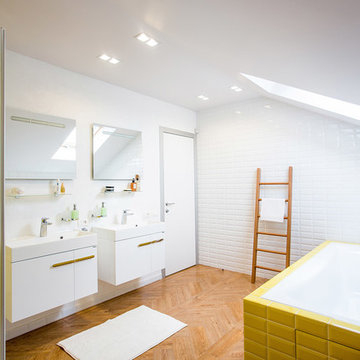
Réalisation d'une salle de bain design avec un placard à porte plane, des portes de placard blanches, une baignoire posée, une douche d'angle, un carrelage blanc, un carrelage jaune, un mur blanc, un sol en bois brun et un plan vasque.
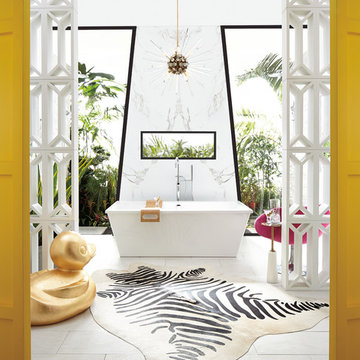
Mid-century was the peak of Palm Springs glamour, and the inspiration behind this room designed by Beth Dotolo and Carolina Gentry. The angular lines of the Seagram® Freestanding Soaking Tub made it a dynamic focal point for their design. Behind it lies the tropical indoor/ outdoor shower, a refreshing expression of desert modernism. Bright whites, bursts of colors and organic patterns are all set off by a few rich hits of quirky fun, setting the tone for a true sense of leisure that’s as timeless today as it was yesterday.
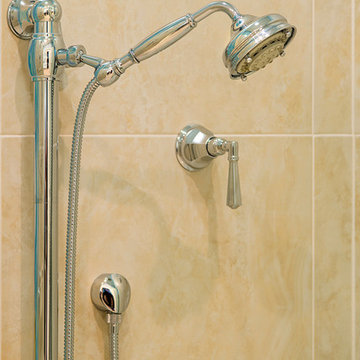
Photography: Jason Stemple
Aménagement d'une grande salle de bain principale classique avec un placard avec porte à panneau encastré, des portes de placard blanches, une douche à l'italienne, un carrelage beige, des carreaux de céramique, un mur bleu, un sol en carrelage de céramique, un lavabo encastré et un plan de toilette en quartz.
Aménagement d'une grande salle de bain principale classique avec un placard avec porte à panneau encastré, des portes de placard blanches, une douche à l'italienne, un carrelage beige, des carreaux de céramique, un mur bleu, un sol en carrelage de céramique, un lavabo encastré et un plan de toilette en quartz.

Zimmerman
Inspiration pour une salle d'eau craftsman de taille moyenne avec un placard à porte affleurante, des portes de placard blanches, une douche ouverte, WC séparés, un carrelage beige, un carrelage bleu, des carreaux de porcelaine, un mur blanc, un sol en travertin, un lavabo encastré et un plan de toilette en surface solide.
Inspiration pour une salle d'eau craftsman de taille moyenne avec un placard à porte affleurante, des portes de placard blanches, une douche ouverte, WC séparés, un carrelage beige, un carrelage bleu, des carreaux de porcelaine, un mur blanc, un sol en travertin, un lavabo encastré et un plan de toilette en surface solide.
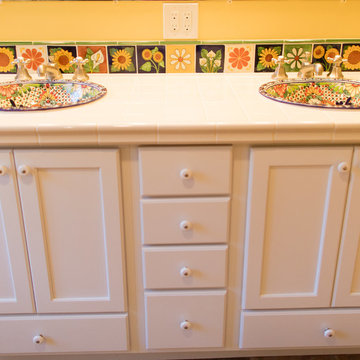
Idées déco pour une grande salle de bain principale méditerranéenne avec des portes de placard blanches, WC à poser, un carrelage blanc, un carrelage métro, un mur jaune, tomettes au sol, un lavabo posé, un plan de toilette en carrelage, un sol rouge et aucune cabine.
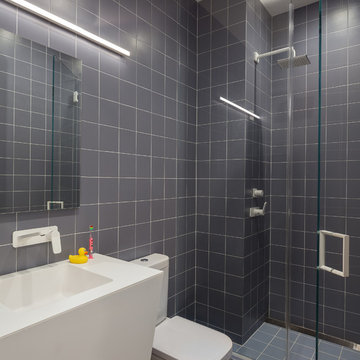
Blue and white bathroom - transformed from a powder room to a full bathroom.
Photo By Brad Dickson
Idée de décoration pour une douche en alcôve design de taille moyenne pour enfant avec des portes de placard blanches, WC séparés, un carrelage bleu, des carreaux de céramique, un mur bleu, parquet clair, un lavabo intégré, un plan de toilette en surface solide, un sol beige, une cabine de douche à porte battante et un placard à porte plane.
Idée de décoration pour une douche en alcôve design de taille moyenne pour enfant avec des portes de placard blanches, WC séparés, un carrelage bleu, des carreaux de céramique, un mur bleu, parquet clair, un lavabo intégré, un plan de toilette en surface solide, un sol beige, une cabine de douche à porte battante et un placard à porte plane.
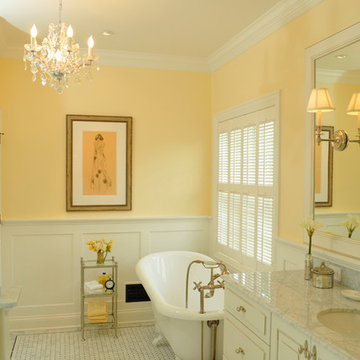
If ever there was an ugly duckling, this master bath was it. While the master bedroom was spacious, the bath was anything but with its 30” shower, ugly cabinetry and angles everywhere. To become a beautiful swan, a bath with enlarged shower open to natural light and classic design materials that reflect the homeowners’ Parisian leanings was conceived. After all, some fairy tales do have a happy ending.
By eliminating an angled walk-in closet and relocating the commode, valuable space was freed to make an enlarged shower with telescoped walls resulting in room for toiletries hidden from view, a bench seat, and a more gracious opening into the bath from the bedroom. Also key was the decision for a single vanity thereby allowing for two small closets for linens and clothing. A lovely palette of white, black, and yellow keep things airy and refined. Charming details in the wainscot, crown molding, and six-panel doors as well as cabinet hardware, Laurent door style and styled vanity feet continue the theme. Custom glass shower walls permit the bather to bask in natural light and feel less closed in; and beautiful carrera marble with black detailing are the perfect foil to the polished nickel fixtures in this luxurious master bath.
Designed by: The Kitchen Studio of Glen Ellyn
Photography by: Carlos Vergara
For more information on kitchen and bath design ideas go to: www.kitchenstudio-ge.com
URL http://www.kitchenstudio-ge.com
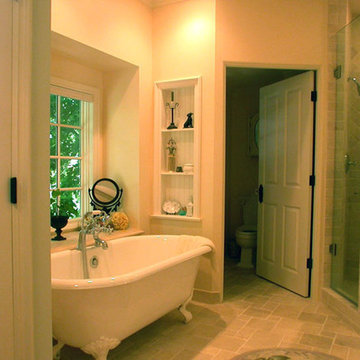
Complete renovation of this master bath and dressing area included adding the bay window bump out with a large marble topped ledge for display and keeping bath time necessities within arm's reach. A pair of bead-board backed niches add more display space. Room for the toilet enclosure was borrowed from a closet in an adjacent bedroom.
Idées déco de salles de bain jaunes avec des portes de placard blanches
1