Idées déco de salles de bain jaunes avec un carrelage de pierre
Trier par :
Budget
Trier par:Populaires du jour
1 - 20 sur 547 photos
1 sur 3

Stan Ledoux
Réalisation d'une salle de bain méditerranéenne en bois clair avec un carrelage beige, un carrelage de pierre, un mur blanc, une vasque, un plan de toilette en bois, un sol gris, un plan de toilette marron, un mur en pierre et un placard avec porte à panneau encastré.
Réalisation d'une salle de bain méditerranéenne en bois clair avec un carrelage beige, un carrelage de pierre, un mur blanc, une vasque, un plan de toilette en bois, un sol gris, un plan de toilette marron, un mur en pierre et un placard avec porte à panneau encastré.
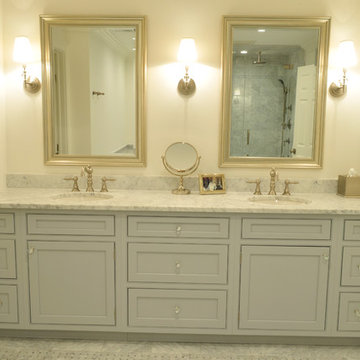
Master Bathroom
Robyn Lambo - Lambo Photography
Exemple d'une salle de bain principale chic de taille moyenne avec un lavabo encastré, un placard avec porte à panneau encastré, des portes de placard grises, un plan de toilette en marbre, une baignoire posée, une douche d'angle, WC séparés, un carrelage gris, un carrelage de pierre, un mur gris et un sol en marbre.
Exemple d'une salle de bain principale chic de taille moyenne avec un lavabo encastré, un placard avec porte à panneau encastré, des portes de placard grises, un plan de toilette en marbre, une baignoire posée, une douche d'angle, WC séparés, un carrelage gris, un carrelage de pierre, un mur gris et un sol en marbre.

Built by Old Hampshire Designs, Inc.
John W. Hession, Photographer
Exemple d'une salle d'eau montagne en bois foncé de taille moyenne avec un carrelage multicolore, un carrelage de pierre, un mur marron, un lavabo encastré, une cabine de douche à porte battante, une douche ouverte, un sol marron et un placard à porte plane.
Exemple d'une salle d'eau montagne en bois foncé de taille moyenne avec un carrelage multicolore, un carrelage de pierre, un mur marron, un lavabo encastré, une cabine de douche à porte battante, une douche ouverte, un sol marron et un placard à porte plane.
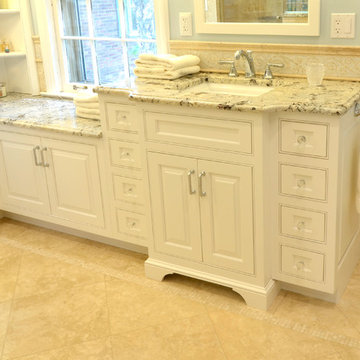
Architecture & Design by: Harmoni Designs, LLC.
The homeowners have separate his and her vanities in this master bathroom. The cabinetry was all custom designed and detailed by Harmoni Designs, LLC for the homeowners and finely crafted by a local Amish cabinet maker.

Dick Wood
Réalisation d'une salle d'eau champêtre en bois clair avec un lavabo encastré, un placard avec porte à panneau encastré, un plan de toilette en granite, une baignoire en alcôve, une douche double, WC séparés, un carrelage multicolore, un carrelage de pierre, un mur marron et un sol en carrelage de porcelaine.
Réalisation d'une salle d'eau champêtre en bois clair avec un lavabo encastré, un placard avec porte à panneau encastré, un plan de toilette en granite, une baignoire en alcôve, une douche double, WC séparés, un carrelage multicolore, un carrelage de pierre, un mur marron et un sol en carrelage de porcelaine.

Inspiration pour une salle de bain principale design de taille moyenne avec un placard à porte plane, des portes de placard noires, un plan de toilette en verre, une baignoire indépendante, un espace douche bain, un carrelage gris, un carrelage de pierre, un mur orange, sol en béton ciré, une vasque, un sol gris, une cabine de douche à porte battante et un plan de toilette vert.
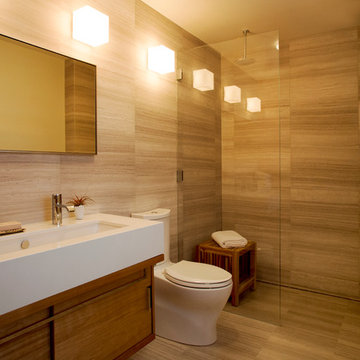
Eric Roth Photography
Réalisation d'une salle de bain principale design en bois brun de taille moyenne avec un lavabo encastré, un placard à porte plane, un plan de toilette en quartz modifié, une douche à l'italienne, WC séparés, un carrelage gris, un carrelage de pierre, un mur gris, un sol en calcaire, un sol beige et aucune cabine.
Réalisation d'une salle de bain principale design en bois brun de taille moyenne avec un lavabo encastré, un placard à porte plane, un plan de toilette en quartz modifié, une douche à l'italienne, WC séparés, un carrelage gris, un carrelage de pierre, un mur gris, un sol en calcaire, un sol beige et aucune cabine.
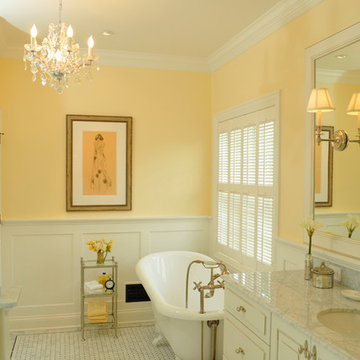
If ever there was an ugly duckling, this master bath was it. While the master bedroom was spacious, the bath was anything but with its 30” shower, ugly cabinetry and angles everywhere. To become a beautiful swan, a bath with enlarged shower open to natural light and classic design materials that reflect the homeowners’ Parisian leanings was conceived. After all, some fairy tales do have a happy ending.
By eliminating an angled walk-in closet and relocating the commode, valuable space was freed to make an enlarged shower with telescoped walls resulting in room for toiletries hidden from view, a bench seat, and a more gracious opening into the bath from the bedroom. Also key was the decision for a single vanity thereby allowing for two small closets for linens and clothing. A lovely palette of white, black, and yellow keep things airy and refined. Charming details in the wainscot, crown molding, and six-panel doors as well as cabinet hardware, Laurent door style and styled vanity feet continue the theme. Custom glass shower walls permit the bather to bask in natural light and feel less closed in; and beautiful carrera marble with black detailing are the perfect foil to the polished nickel fixtures in this luxurious master bath.
Designed by: The Kitchen Studio of Glen Ellyn
Photography by: Carlos Vergara
For more information on kitchen and bath design ideas go to: www.kitchenstudio-ge.com
URL http://www.kitchenstudio-ge.com
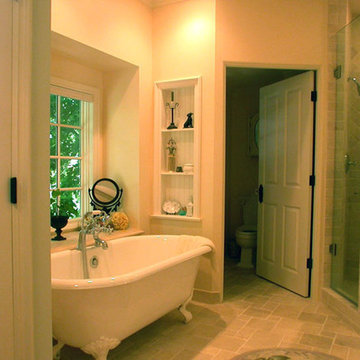
Complete renovation of this master bath and dressing area included adding the bay window bump out with a large marble topped ledge for display and keeping bath time necessities within arm's reach. A pair of bead-board backed niches add more display space. Room for the toilet enclosure was borrowed from a closet in an adjacent bedroom.
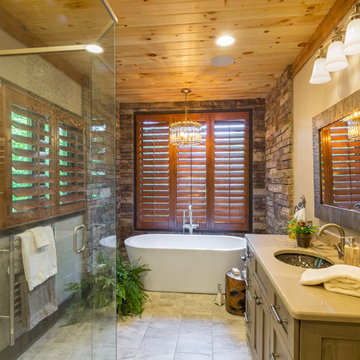
Réalisation d'une grande salle de bain principale chalet en bois vieilli avec un placard à porte shaker, une baignoire indépendante, un carrelage de pierre, un mur beige, un sol en carrelage de porcelaine, un lavabo encastré, un plan de toilette en quartz, un sol beige, une cabine de douche à porte battante, une douche ouverte et un plan de toilette beige.
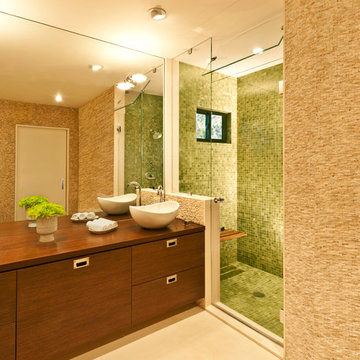
Kim Colwell Designed this living room for the Shambhalla Institute. Her specialty is combining her skill as an interior designer with her background as a second generation feng shui master and trained in design psychology. Our projects feel as good as they look. See Kim Colwell Design for full portfolio.
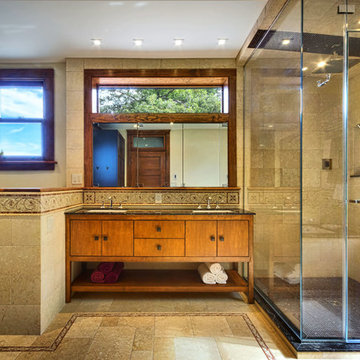
Aménagement d'une grande salle de bain moderne en bois brun avec un lavabo encastré, un placard en trompe-l'oeil, un plan de toilette en marbre, une baignoire encastrée, WC séparés, un carrelage marron, un carrelage de pierre, un mur marron et un sol en calcaire.
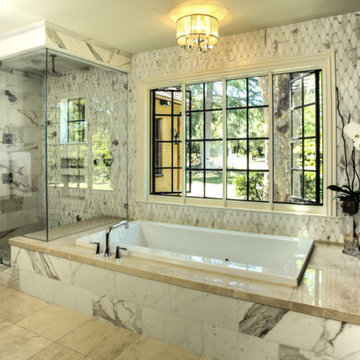
Idées déco pour une grande salle de bain principale moderne en bois foncé avec un placard sans porte, une baignoire en alcôve, une douche d'angle, un carrelage de pierre, un mur gris, un sol en calcaire et un plan de toilette en granite.
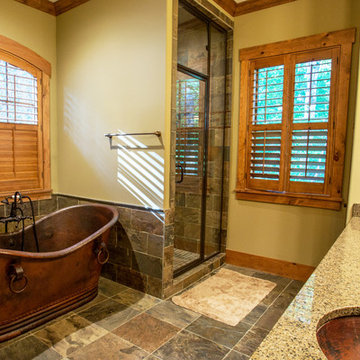
Réalisation d'une grande douche en alcôve principale craftsman en bois foncé avec un lavabo encastré, un placard avec porte à panneau surélevé, un plan de toilette en granite, une baignoire indépendante, WC à poser, un carrelage multicolore, un carrelage de pierre, un mur jaune et un sol en ardoise.
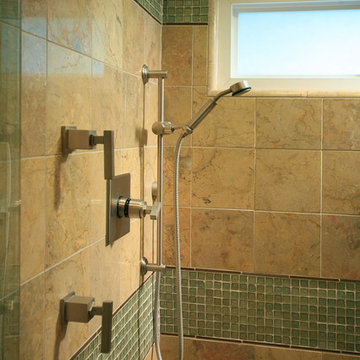
A master shower combines glass and stone tile for interest.
Photo by: Tom Queally
Réalisation d'une douche en alcôve principale craftsman de taille moyenne avec un carrelage multicolore et un carrelage de pierre.
Réalisation d'une douche en alcôve principale craftsman de taille moyenne avec un carrelage multicolore et un carrelage de pierre.
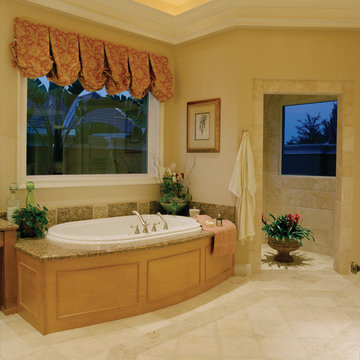
Master Bath. The Sater Design Collection's luxury, Tropical home plan "Andros Island" (Plan #6927). http://saterdesign.com/product/andros-island/
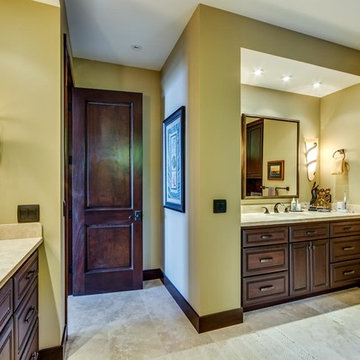
Cette photo montre une grande salle de bain exotique avec un placard avec porte à panneau surélevé, des portes de placard marrons, une baignoire encastrée, une douche ouverte, WC à poser, un carrelage beige, un carrelage de pierre, un mur beige, un sol en travertin et un lavabo encastré.

Inspiration pour une salle d'eau chalet en bois clair de taille moyenne avec un placard à porte shaker, une baignoire en alcôve, une douche double, WC à poser, un carrelage gris, un carrelage de pierre, un mur gris, carreaux de ciment au sol, un lavabo encastré, un plan de toilette en quartz modifié, un sol blanc, une cabine de douche à porte battante et un plan de toilette blanc.
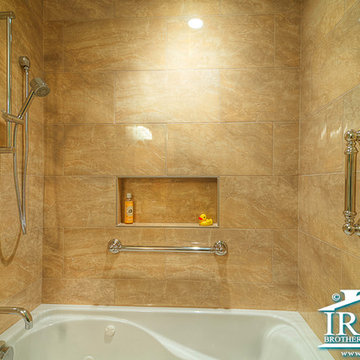
A great update was given to this hall bathroom. With their grand child in mind, the standard tub was replaced with a whirlpool tub for extra bubbles! A hand held shower and grab bars were also added for universal needs of any person who should plan to use the guest bathroom. The vanity and countertop remained the same, but a new faucet, mirror, and light fixture were added to compliment the new design, tile, fixtures, and paint colors.
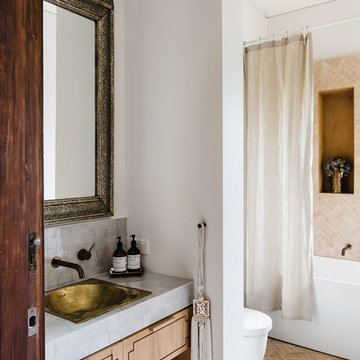
Exemple d'une salle d'eau méditerranéenne en bois clair de taille moyenne avec un carrelage beige, un mur blanc, un lavabo posé, une cabine de douche avec un rideau, une baignoire indépendante, une douche ouverte, WC à poser, un carrelage de pierre, sol en béton ciré, un plan de toilette en carrelage, un sol blanc et un placard à porte plane.
Idées déco de salles de bain jaunes avec un carrelage de pierre
1