Idées déco de salles de bain jaunes avec un espace douche bain
Trier par :
Budget
Trier par:Populaires du jour
1 - 20 sur 46 photos

Inspiration pour une grande salle de bain principale traditionnelle en bois foncé avec WC à poser, un mur marron, une cabine de douche à porte battante, un espace douche bain, un carrelage blanc, parquet foncé, un lavabo encastré, un sol marron, un plan de toilette blanc et un placard avec porte à panneau encastré.
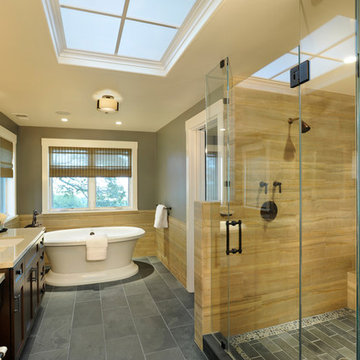
Cette photo montre une salle de bain tendance en bois foncé avec un lavabo encastré, un placard avec porte à panneau encastré, une baignoire indépendante, un carrelage beige, un espace douche bain et un sol gris.

Relocating the washer and dryer to a stacked location in a hall closet allowed us to add a second bathroom to the existing 3/1 house. The new bathroom is definitely on the sunny side, with bright yellow cabinetry perfectly complimenting the classic black and white tile and countertop selections.
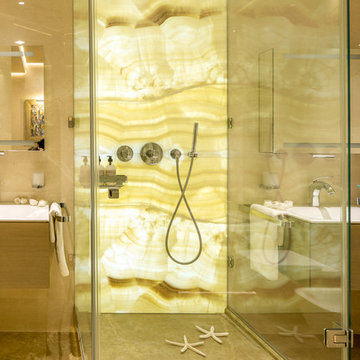
Детский санузел (другой ракурс).
Руководитель проекта -Татьяна Божовская.
Главный дизайнер - Светлана Глазкова.
Архитектор - Елена Бурдюгова.
Фотограф - Каро Аван-Дадаев.
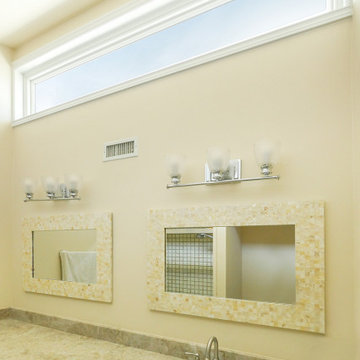
Fantastic bathroom with long and unique picture window we installed. This interesting white picture window extending the length of the long counter top, flood the room with beautiful natural light while also providing excellent energy efficiency. Get started replacing your own home windows with Renewal by Andersen of San Francisco, serving the whole California Bay Area.

Aménagement d'une salle de bain principale asiatique avec un mur beige, un sol beige, aucune cabine, un carrelage beige, des portes de placard beiges, un bain japonais, un espace douche bain et une fenêtre.
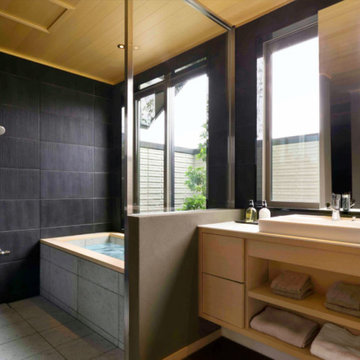
パウダールームまで続く檜貼りの天井が特徴的な、開放感に満ちたバスルーム。
浴槽は贅沢に十和田石で作り上げた和モダンな水廻り空間。
窓から差し込む光を浴びて、檜の香りに包まれながら湯舟に浸る豊かな時間を味わう。
Idées déco pour une salle de bain en bois clair avec un carrelage noir, une vasque, meuble simple vasque, meuble-lavabo suspendu, un bain japonais, un espace douche bain et un plafond en bois.
Idées déco pour une salle de bain en bois clair avec un carrelage noir, une vasque, meuble simple vasque, meuble-lavabo suspendu, un bain japonais, un espace douche bain et un plafond en bois.

Idées déco pour une salle de bain principale moderne de taille moyenne avec un placard à porte plane, des portes de placard marrons, une baignoire indépendante, un espace douche bain, WC à poser, un carrelage beige, mosaïque, un mur beige, un sol en carrelage de porcelaine, un plan de toilette en quartz modifié, un sol gris, une cabine de douche à porte battante, un plan de toilette blanc, un banc de douche, meuble double vasque et un plafond voûté.
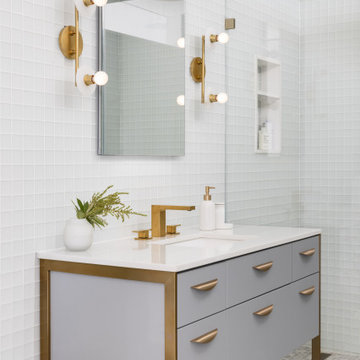
We've designed an exquisite pied-à-terre apartment with views of the Hudson River, an ideal retreat for an Atlanta-based couple. The apartment features all-new furnishings, exuding comfort and style throughout. From plush sofas to sleek dining chairs, each piece has been selected to create a relaxed and inviting atmosphere. The kitchen was fitted with new countertops, providing functionality and aesthetic appeal. Adjacent to the kitchen, a cozy seating nook was added, with swivel chairs, providing the perfect spot to unwind and soak in the breathtaking scenery. We also added a beautiful dining table that expands to seat 14 guests comfortably. Everything is thoughtfully positioned to allow the breathtaking views to take center stage, ensuring the furniture never competes with the natural beauty outside.
The bedrooms are designed as peaceful sanctuaries for rest and relaxation. Soft hues of cream, blue, and grey create a tranquil ambiance, while luxurious bedding ensures a restful night's sleep. The primary bathroom also underwent a stunning renovation, embracing lighter, brighter finishes and beautiful lighting.
---
Our interior design service area is all of New York City including the Upper East Side and Upper West Side, as well as the Hamptons, Scarsdale, Mamaroneck, Rye, Rye City, Edgemont, Harrison, Bronxville, and Greenwich CT.
For more about Darci Hether, see here: https://darcihether.com/
To learn more about this project, see here: https://darcihether.com/portfolio/relaxed-comfortable-pied-a-terre-west-village-nyc/
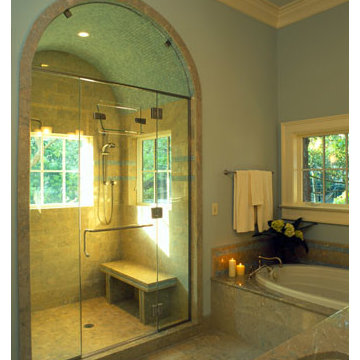
Tripp Smith
Cette image montre une grande salle de bain principale traditionnelle avec une baignoire en alcôve, un espace douche bain, un mur bleu, un lavabo encastré, un sol multicolore, une cabine de douche à porte battante, un plan de toilette multicolore et meuble double vasque.
Cette image montre une grande salle de bain principale traditionnelle avec une baignoire en alcôve, un espace douche bain, un mur bleu, un lavabo encastré, un sol multicolore, une cabine de douche à porte battante, un plan de toilette multicolore et meuble double vasque.

Inspiration pour une salle de bain principale design de taille moyenne avec un placard à porte plane, des portes de placard noires, un plan de toilette en verre, une baignoire indépendante, un espace douche bain, un carrelage gris, un carrelage de pierre, un mur orange, sol en béton ciré, une vasque, un sol gris, une cabine de douche à porte battante et un plan de toilette vert.
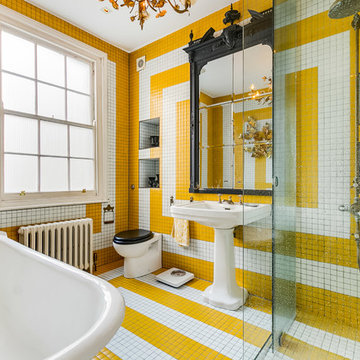
Inspiration pour une salle de bain principale bohème avec un espace douche bain, WC suspendus, un carrelage multicolore, un carrelage blanc, un carrelage jaune, un mur multicolore, un lavabo de ferme, un sol multicolore, une baignoire d'angle et des carreaux de céramique.
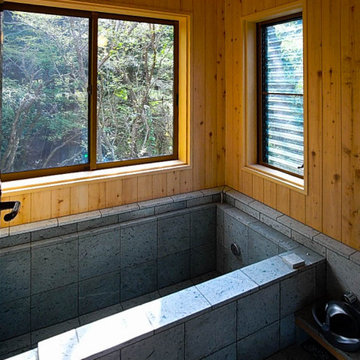
大谷石の浴槽と檜の壁のオーダー製作
Idées déco pour une petite salle de bain principale asiatique avec un bain bouillonnant, un mur beige, un sol bleu, aucune cabine, un espace douche bain, un carrelage noir et blanc, un carrelage de pierre et un sol en galet.
Idées déco pour une petite salle de bain principale asiatique avec un bain bouillonnant, un mur beige, un sol bleu, aucune cabine, un espace douche bain, un carrelage noir et blanc, un carrelage de pierre et un sol en galet.
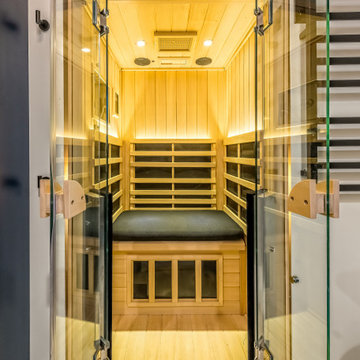
Incredible Design doesn't happen by accident. It takes good planning, attention to detail, and a client who's willing to allow our designers to do what they do best!
Just look at this DESIGNfirst original Bathroom remodel. The richness of the Custom Cabinets in a sharp blue finish pop against the detailed Tile Wall and brass fixtures. A custom shower with beautiful contrasting tile elements help to entice the user's eyes to dance about the space. With very tall ceilings, the darker paint helps to bring it settle a bit and not feel so overwhelming!
What would an amazing remodel like this be without the client's very own Sauna!?
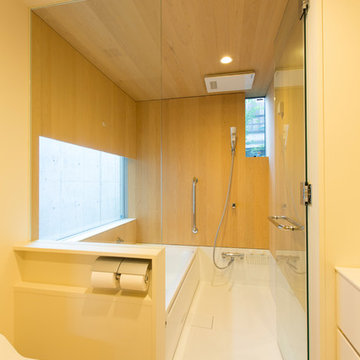
Cette image montre une salle de bain principale asiatique avec un placard à porte plane, des portes de placard blanches, un bain japonais, un espace douche bain, un mur blanc, un sol en bois brun, un sol marron, une cabine de douche à porte battante et un plan de toilette blanc.
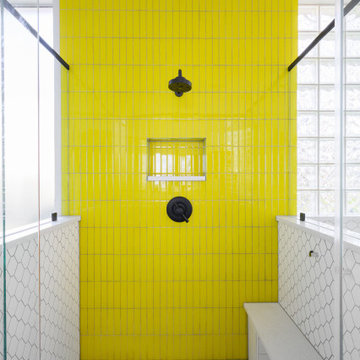
Remodel & Design: Brittany Arts and Interiors
Photography Copyright: Mike Healey Photography
Idées déco pour une grande salle de bain principale moderne en bois brun avec un placard à porte plane, une baignoire indépendante, un espace douche bain, WC séparés, un carrelage blanc, des carreaux de céramique, un mur blanc, un sol en carrelage de céramique, un lavabo encastré, un plan de toilette en granite, un sol blanc, une cabine de douche à porte battante et un plan de toilette blanc.
Idées déco pour une grande salle de bain principale moderne en bois brun avec un placard à porte plane, une baignoire indépendante, un espace douche bain, WC séparés, un carrelage blanc, des carreaux de céramique, un mur blanc, un sol en carrelage de céramique, un lavabo encastré, un plan de toilette en granite, un sol blanc, une cabine de douche à porte battante et un plan de toilette blanc.
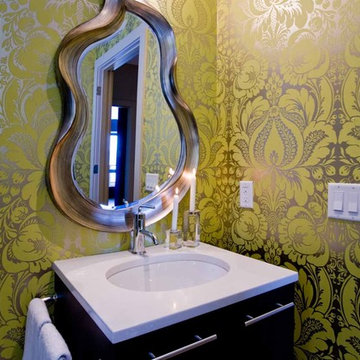
A classic powder room with a twist: we installed gold patterned wallpaper with a modern, curved vanity mirror.
For more about Angela Todd Studios, click here: https://www.angelatoddstudios.com/

2-story addition to this historic 1894 Princess Anne Victorian. Family room, new full bath, relocated half bath, expanded kitchen and dining room, with Laundry, Master closet and bathroom above. Wrap-around porch with gazebo.
Photos by 12/12 Architects and Robert McKendrick Photography.
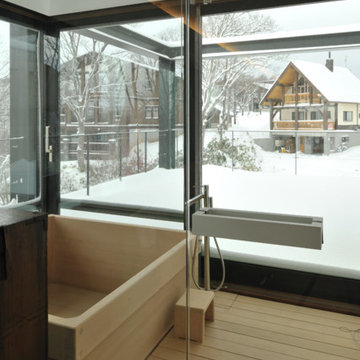
Cette image montre une salle de bain minimaliste avec un bain japonais, un sol en bois brun et un espace douche bain.
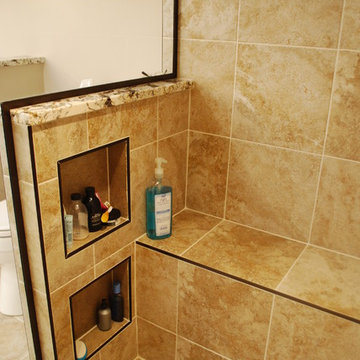
Consistent, 12x12 tiles on the shower walls/floor/ceiling are a crisp, clean look. A linear drain allows water to escape without compromising the shower's appearance with a central drain; two recessed shelves and a bench provide storage and hide bottles from being seen outside.
Idées déco de salles de bain jaunes avec un espace douche bain
1