Idées déco de salles de bain jaunes avec un placard en trompe-l'oeil
Trier par :
Budget
Trier par:Populaires du jour
1 - 20 sur 380 photos
1 sur 3

Thomas Leclerc
Aménagement d'une salle de bain principale scandinave en bois clair de taille moyenne avec un placard en trompe-l'oeil, une baignoire encastrée, une douche à l'italienne, un carrelage bleu, des carreaux en terre cuite, un mur blanc, un sol en terrazzo, une vasque, un plan de toilette en bois, un sol multicolore, aucune cabine et un plan de toilette marron.
Aménagement d'une salle de bain principale scandinave en bois clair de taille moyenne avec un placard en trompe-l'oeil, une baignoire encastrée, une douche à l'italienne, un carrelage bleu, des carreaux en terre cuite, un mur blanc, un sol en terrazzo, une vasque, un plan de toilette en bois, un sol multicolore, aucune cabine et un plan de toilette marron.
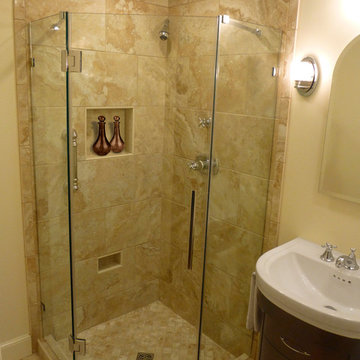
When it was time to update their small and poorly functional master bath, these homeowners approached Renovisions for help. The small 5’x8’ size constraints was a challenge but ‘Team Renovisions’ was up for the task and came up with a beautiful creative use of space which incorporates a spacious walk-in shower, a curved furniture-styled vanity with porcelain lavatory top, a sleek and energy efficient luxury performance toilet, with faucet and shower fixtures in chrome finish. Safety is a must for our projects and this decorative grab bar that matches the towel holder accessories is evidence of that as it provides both functional and aesthetic attributes.
18”x18” porcelain tiles in a brown marble pattern was a great choice as these over-sized tiles increased the feeling of the room while the rich cherry finish of the vanity complimented the brown veining of the tile nicely.
This newly remodeled master bath is clearly an example of making the most out of a small space. Beauty, functionality and style – it has it all!
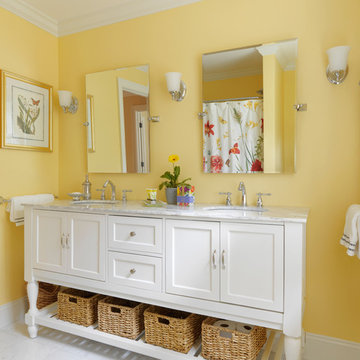
Cheerful Yellow Bathroom with Carrara Marble tile floor and vanity top.
Idée de décoration pour une salle de bain champêtre avec un plan vasque, un placard en trompe-l'oeil, des portes de placard blanches, un plan de toilette en marbre, une baignoire en alcôve, un combiné douche/baignoire, WC séparés, un carrelage blanc, un carrelage de pierre, un mur jaune et un sol en marbre.
Idée de décoration pour une salle de bain champêtre avec un plan vasque, un placard en trompe-l'oeil, des portes de placard blanches, un plan de toilette en marbre, une baignoire en alcôve, un combiné douche/baignoire, WC séparés, un carrelage blanc, un carrelage de pierre, un mur jaune et un sol en marbre.
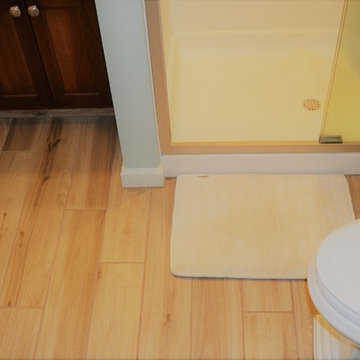
Two Toned Bathroom with heated tile floors
Cette image montre une petite douche en alcôve principale en bois foncé avec un placard en trompe-l'oeil, WC séparés, un mur vert, un sol en carrelage de céramique, une vasque, un plan de toilette en surface solide, un sol gris et une cabine de douche à porte coulissante.
Cette image montre une petite douche en alcôve principale en bois foncé avec un placard en trompe-l'oeil, WC séparés, un mur vert, un sol en carrelage de céramique, une vasque, un plan de toilette en surface solide, un sol gris et une cabine de douche à porte coulissante.
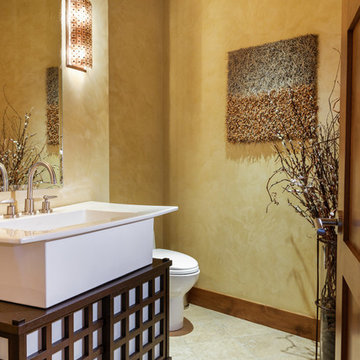
The waxed Venetian plaster walls fairly glow in this bathroom. The Asian inspired base cabinet with the oversized porcelain sink adds and interesting element and functions very well. Typically vessel sinks leave no room for towels or soap, but that is not a problem with the generous edges of this sink.
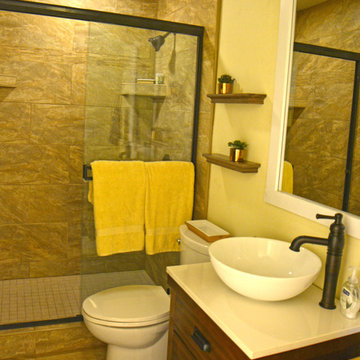
Brittany Ziegler
Cette image montre une petite douche en alcôve principale chalet en bois foncé avec un placard en trompe-l'oeil, WC séparés, un carrelage beige, des carreaux de porcelaine, un mur jaune, un sol en carrelage de porcelaine, une vasque et un plan de toilette en quartz modifié.
Cette image montre une petite douche en alcôve principale chalet en bois foncé avec un placard en trompe-l'oeil, WC séparés, un carrelage beige, des carreaux de porcelaine, un mur jaune, un sol en carrelage de porcelaine, une vasque et un plan de toilette en quartz modifié.
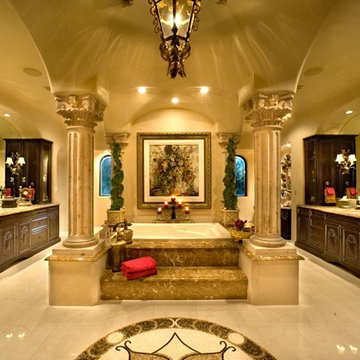
Custom luxury villa by Fratantoni Luxury Estates.
Follow us on Facebook, Twitter, Pinterest and Instagram for more inspiring photos!
Cette photo montre une très grande salle de bain principale méditerranéenne en bois foncé avec un bain bouillonnant, un carrelage beige, un mur beige, un sol en carrelage de céramique, un placard en trompe-l'oeil, une douche double, WC à poser, des dalles de pierre, un lavabo intégré et un plan de toilette en granite.
Cette photo montre une très grande salle de bain principale méditerranéenne en bois foncé avec un bain bouillonnant, un carrelage beige, un mur beige, un sol en carrelage de céramique, un placard en trompe-l'oeil, une douche double, WC à poser, des dalles de pierre, un lavabo intégré et un plan de toilette en granite.
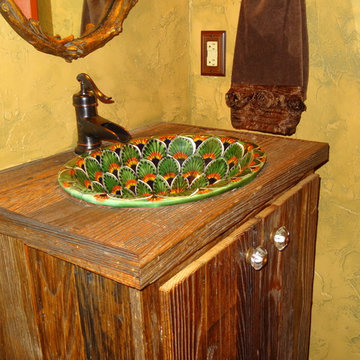
Idée de décoration pour une petite salle de bain chalet en bois foncé avec un lavabo posé, un placard en trompe-l'oeil, un plan de toilette en bois, WC séparés, un carrelage multicolore, des carreaux de céramique, un mur jaune et un sol en bois brun.
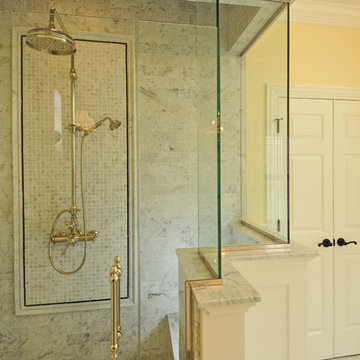
If ever there was an ugly duckling, this master bath was it. While the master bedroom was spacious, the bath was anything but with its 30” shower, ugly cabinetry and angles everywhere. To become a beautiful swan, a bath with enlarged shower open to natural light and classic design materials that reflect the homeowners’ Parisian leanings was conceived. After all, some fairy tales do have a happy ending.
By eliminating an angled walk-in closet and relocating the commode, valuable space was freed to make an enlarged shower with telescoped walls resulting in room for toiletries hidden from view, a bench seat, and a more gracious opening into the bath from the bedroom. Also key was the decision for a single vanity thereby allowing for two small closets for linens and clothing. A lovely palette of white, black, and yellow keep things airy and refined. Charming details in the wainscot, crown molding, and six-panel doors as well as cabinet hardware, Laurent door style and styled vanity feet continue the theme. Custom glass shower walls permit the bather to bask in natural light and feel less closed in; and beautiful carrera marble with black detailing are the perfect foil to the polished nickel fixtures in this luxurious master bath.
Designed by: The Kitchen Studio of Glen Ellyn
Photography by: Carlos Vergara
For more information on kitchen and bath design ideas go to: www.kitchenstudio-ge.com
URL http://www.kitchenstudio-ge.com
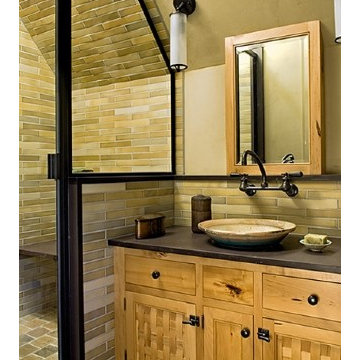
Photography by Rob Karosis
Idées déco pour une très grande douche en alcôve principale montagne en bois clair avec une vasque, un placard en trompe-l'oeil, un plan de toilette en calcaire, un carrelage marron, des carreaux de céramique, un mur marron, un sol en carrelage de céramique, un sol marron et une cabine de douche à porte battante.
Idées déco pour une très grande douche en alcôve principale montagne en bois clair avec une vasque, un placard en trompe-l'oeil, un plan de toilette en calcaire, un carrelage marron, des carreaux de céramique, un mur marron, un sol en carrelage de céramique, un sol marron et une cabine de douche à porte battante.
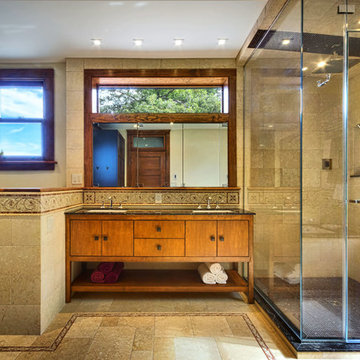
Aménagement d'une grande salle de bain moderne en bois brun avec un lavabo encastré, un placard en trompe-l'oeil, un plan de toilette en marbre, une baignoire encastrée, WC séparés, un carrelage marron, un carrelage de pierre, un mur marron et un sol en calcaire.
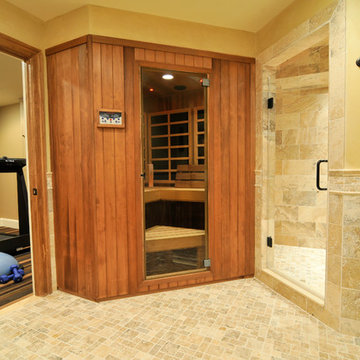
Bryan Burris Photography
Idées déco pour un sauna classique en bois brun avec une vasque, un placard en trompe-l'oeil, un plan de toilette en granite, WC séparés, un carrelage marron et un mur jaune.
Idées déco pour un sauna classique en bois brun avec une vasque, un placard en trompe-l'oeil, un plan de toilette en granite, WC séparés, un carrelage marron et un mur jaune.
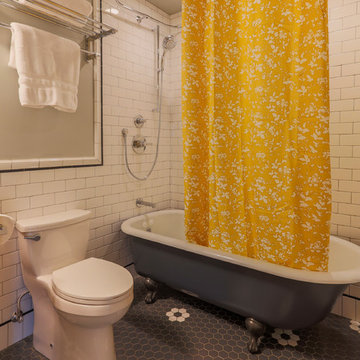
Alex Strazzanti
Exemple d'une petite salle de bain craftsman en bois brun avec un placard en trompe-l'oeil, une baignoire sur pieds, un combiné douche/baignoire, WC à poser, un carrelage blanc, des carreaux de porcelaine, un mur gris, un sol en carrelage de porcelaine, un lavabo encastré, un plan de toilette en quartz modifié, un sol multicolore et une cabine de douche avec un rideau.
Exemple d'une petite salle de bain craftsman en bois brun avec un placard en trompe-l'oeil, une baignoire sur pieds, un combiné douche/baignoire, WC à poser, un carrelage blanc, des carreaux de porcelaine, un mur gris, un sol en carrelage de porcelaine, un lavabo encastré, un plan de toilette en quartz modifié, un sol multicolore et une cabine de douche avec un rideau.
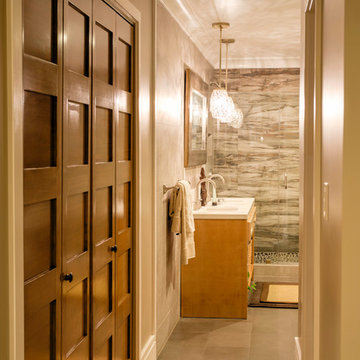
Idée de décoration pour une salle de bain principale minimaliste en bois clair de taille moyenne avec un placard en trompe-l'oeil, une baignoire indépendante, une douche double, WC à poser, un carrelage gris, des carreaux de porcelaine, un mur gris, un sol en carrelage de porcelaine, un lavabo encastré et un plan de toilette en quartz.
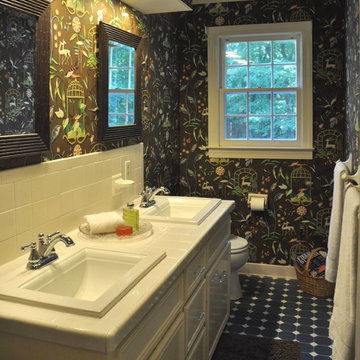
The blue, brown and white bathroom carry the brown color scheme from the bedroom. The brown/multi patterned wall paper adds warmth to the vintage Cobalt Blue and White floor tile. The crystal and chrome cabinet hardware helps to keep this look clean.
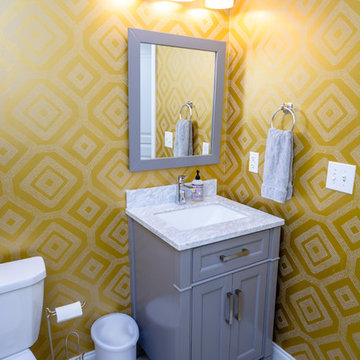
Cette image montre une salle d'eau traditionnelle de taille moyenne avec un placard en trompe-l'oeil, des portes de placard grises, WC séparés, un mur jaune, un sol en carrelage de porcelaine, un lavabo encastré, un plan de toilette en marbre, un sol beige et un plan de toilette blanc.
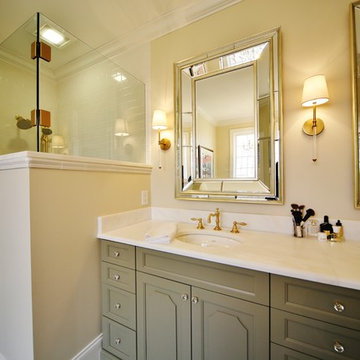
Master bath renovation. Last two photos show "Before." Bathroom was tight, crowded and felt closed in. We removed dated cabinetry, opened up shower with knee wall which made room feel much larger and welcoming. Removed step up jacuzzi and put in elegant soaking tub with chandelier above. Photos by Larry Snider.
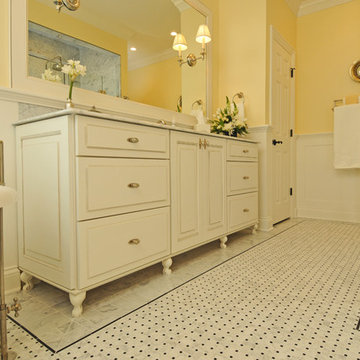
If ever there was an ugly duckling, this master bath was it. While the master bedroom was spacious, the bath was anything but with its 30” shower, ugly cabinetry and angles everywhere. To become a beautiful swan, a bath with enlarged shower open to natural light and classic design materials that reflect the homeowners’ Parisian leanings was conceived. After all, some fairy tales do have a happy ending.
By eliminating an angled walk-in closet and relocating the commode, valuable space was freed to make an enlarged shower with telescoped walls resulting in room for toiletries hidden from view, a bench seat, and a more gracious opening into the bath from the bedroom. Also key was the decision for a single vanity thereby allowing for two small closets for linens and clothing. A lovely palette of white, black, and yellow keep things airy and refined. Charming details in the wainscot, crown molding, and six-panel doors as well as cabinet hardware, Laurent door style and styled vanity feet continue the theme. Custom glass shower walls permit the bather to bask in natural light and feel less closed in; and beautiful carrera marble with black detailing are the perfect foil to the polished nickel fixtures in this luxurious master bath.
Designed by: The Kitchen Studio of Glen Ellyn
Photography by: Carlos Vergara
For more information on kitchen and bath design ideas go to: www.kitchenstudio-ge.com
URL http://www.kitchenstudio-ge.com
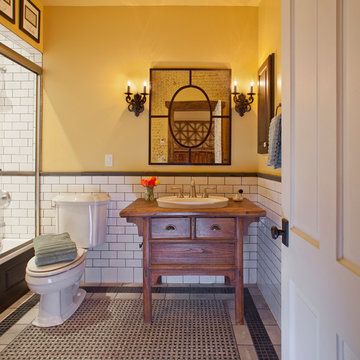
carrara marble
Inspiration pour une salle de bain rustique en bois brun de taille moyenne avec un placard en trompe-l'oeil, une baignoire en alcôve, WC séparés, un carrelage blanc, un carrelage de pierre, un mur jaune, un sol en marbre, un lavabo posé et un plan de toilette en bois.
Inspiration pour une salle de bain rustique en bois brun de taille moyenne avec un placard en trompe-l'oeil, une baignoire en alcôve, WC séparés, un carrelage blanc, un carrelage de pierre, un mur jaune, un sol en marbre, un lavabo posé et un plan de toilette en bois.
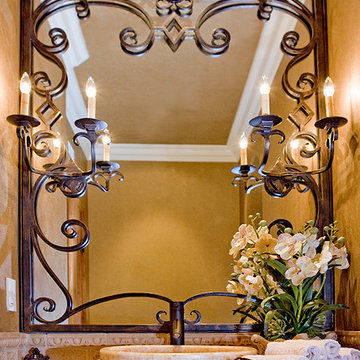
Photo by Bryan Lamb/OC Interior Photography
Idée de décoration pour une grande salle de bain méditerranéenne en bois brun avec un placard en trompe-l'oeil, WC à poser, un carrelage jaune, un carrelage de pierre, un mur orange, un sol en travertin, une vasque et un plan de toilette en onyx.
Idée de décoration pour une grande salle de bain méditerranéenne en bois brun avec un placard en trompe-l'oeil, WC à poser, un carrelage jaune, un carrelage de pierre, un mur orange, un sol en travertin, une vasque et un plan de toilette en onyx.
Idées déco de salles de bain jaunes avec un placard en trompe-l'oeil
1