Idées déco de salles de bain jaunes avec un plafond en bois
Trier par :
Budget
Trier par:Populaires du jour
1 - 12 sur 12 photos
1 sur 3

リフォーム後の画像です。
漏水していたため、工場で作成した防水パンを内蔵しています。
腰壁からの天然ヒバは、クリーニングし従来のものを活用しました。
Cette photo montre une douche en alcôve principale asiatique de taille moyenne avec un bain japonais et un plafond en bois.
Cette photo montre une douche en alcôve principale asiatique de taille moyenne avec un bain japonais et un plafond en bois.
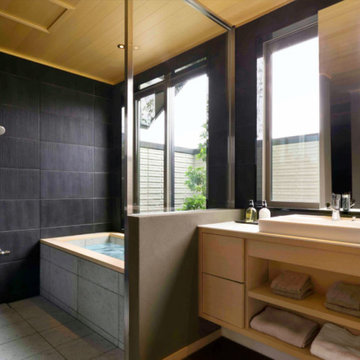
パウダールームまで続く檜貼りの天井が特徴的な、開放感に満ちたバスルーム。
浴槽は贅沢に十和田石で作り上げた和モダンな水廻り空間。
窓から差し込む光を浴びて、檜の香りに包まれながら湯舟に浸る豊かな時間を味わう。
Idées déco pour une salle de bain en bois clair avec un carrelage noir, une vasque, meuble simple vasque, meuble-lavabo suspendu, un bain japonais, un espace douche bain et un plafond en bois.
Idées déco pour une salle de bain en bois clair avec un carrelage noir, une vasque, meuble simple vasque, meuble-lavabo suspendu, un bain japonais, un espace douche bain et un plafond en bois.
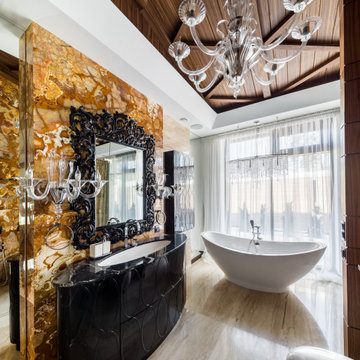
Inspiration pour une grande salle de bain principale design avec des portes de placard noires, une baignoire indépendante, un mur beige, un lavabo encastré, un sol beige, un plan de toilette noir, meuble simple vasque, meuble-lavabo sur pied, un plafond en bois et un placard à porte plane.

Remodel bathroom with matching wood for doors, cabinet and shelving.
Accent two tone wall tile
https://ZenArchitect.com
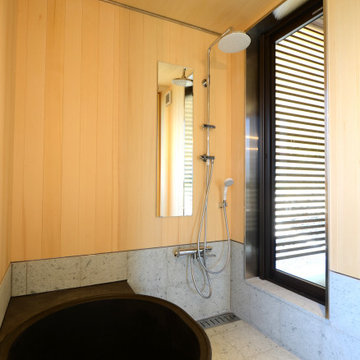
浴室の外はインナーテラス。目隠しルーバーで囲まれたプライベート空間です。 浴槽は 大和重工の五右衛門風呂 。お湯はまろやかで湯冷めしにくいとのことです。
Aménagement d'une salle de bain principale asiatique en bois de taille moyenne avec un bain japonais, un sol en marbre et un plafond en bois.
Aménagement d'une salle de bain principale asiatique en bois de taille moyenne avec un bain japonais, un sol en marbre et un plafond en bois.
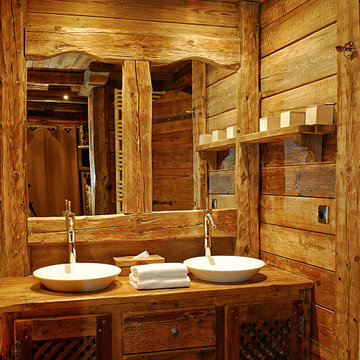
Cette image montre une salle de bain chalet en bois de taille moyenne avec un bain bouillonnant, parquet clair, un plan de toilette en bois, meuble simple vasque, un plafond en bois, poutres apparentes et boiseries.
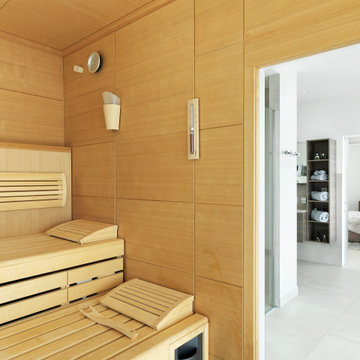
sauna in stile moderno con boiserie legno chiaro a pannelli orizzontali
Aménagement d'un grand sauna contemporain en bois avec un sol en carrelage de porcelaine, un sol blanc et un plafond en bois.
Aménagement d'un grand sauna contemporain en bois avec un sol en carrelage de porcelaine, un sol blanc et un plafond en bois.
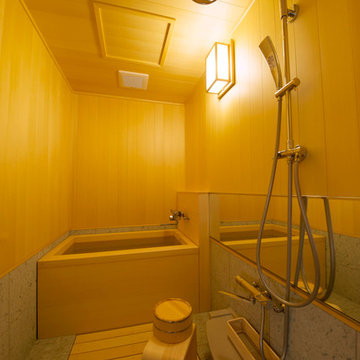
■ひのきシステムバス SHH-II
浴槽:木曽檜
腰壁:タイル
壁 :カナダ桧 (米ひば)
天井:カナダ桧 (米ひば)
Réalisation d'une salle de bain asiatique en bois avec un bain japonais, un espace douche bain, un mur beige et un plafond en bois.
Réalisation d'une salle de bain asiatique en bois avec un bain japonais, un espace douche bain, un mur beige et un plafond en bois.
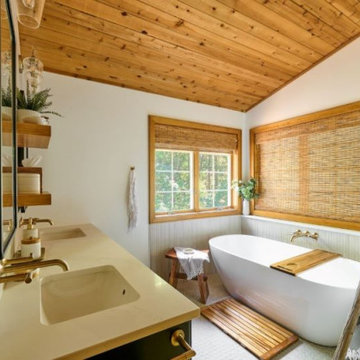
This primary suite bathroom is a tranquil retreat, you feel it from the moment you step inside! Though the color scheme is soft and muted, the dark vanity and luxe gold fixtures add the perfect touch of drama. Wood look wall tile mimics the lines of the ceiling paneling, bridging the rustic and contemporary elements of the space.
The large free-standing tub is an inviting place to unwind and enjoy a spectacular view of the surrounding trees. To accommodate plumbing for the wall-mounted tub filler, we bumped out the wall under the window, which also created a nice ledge for items like plants or candles.
We installed a mosaic hexagon floor tile in the bathroom, continuing it through the spacious walk-in shower. A small format tile like this is slip resistant and creates a modern, elevated look while maintaining a classic appeal. The homeowners selected a luxurious rain shower, and a handheld shower head which provides a more versatile and convenient option for showering.
Reconfiguring the vanity’s L-shaped layout opened the space visually, but still allowed ample room for double sinks. To supplement the under counter storage, we added recessed medicine cabinets above the sinks. Concealed behind their beveled, matte black mirrors, they are a refined update to the bulkier medicine cabinets of the past.
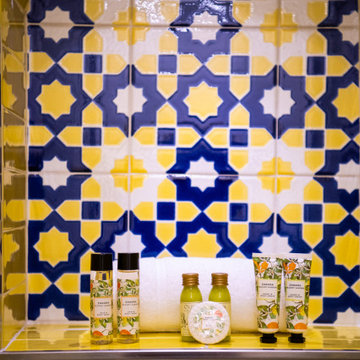
Foto: Vito Fusco
Inspiration pour une grande salle d'eau méditerranéenne avec une douche à l'italienne, un carrelage multicolore, des carreaux de céramique, un mur blanc, un sol en carrelage de céramique, un sol bleu, une cabine de douche à porte battante, une niche et un plafond en bois.
Inspiration pour une grande salle d'eau méditerranéenne avec une douche à l'italienne, un carrelage multicolore, des carreaux de céramique, un mur blanc, un sol en carrelage de céramique, un sol bleu, une cabine de douche à porte battante, une niche et un plafond en bois.
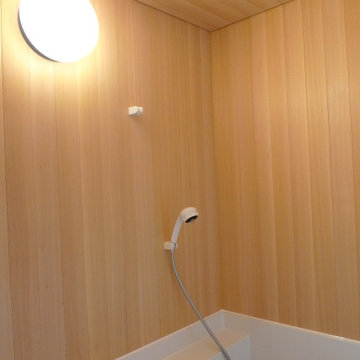
お風呂です。2階に庫裡(住宅部分)があるので、防水を考慮してユニットバスのハーフユニットを使いました。その上部壁と天井を木曾産サワラの天然木柾目板を張りました。サワラのいい香りが漂っています。
Aménagement d'une très grande salle de bain principale asiatique en bois avec un bain japonais, un combiné douche/baignoire, un sol marron, un plafond en bois et un mur beige.
Aménagement d'une très grande salle de bain principale asiatique en bois avec un bain japonais, un combiné douche/baignoire, un sol marron, un plafond en bois et un mur beige.
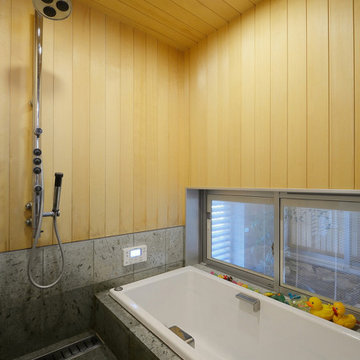
老津の家(豊橋市)浴室
Cette image montre une salle de bain en bois foncé et bois de taille moyenne avec un placard sans porte, un bain japonais, une douche double, WC à poser, un carrelage gris, du carrelage en marbre, un sol en marbre, une vasque, un plan de toilette en bois, un sol gris, meuble-lavabo encastré et un plafond en bois.
Cette image montre une salle de bain en bois foncé et bois de taille moyenne avec un placard sans porte, un bain japonais, une douche double, WC à poser, un carrelage gris, du carrelage en marbre, un sol en marbre, une vasque, un plan de toilette en bois, un sol gris, meuble-lavabo encastré et un plafond en bois.
Idées déco de salles de bain jaunes avec un plafond en bois
1