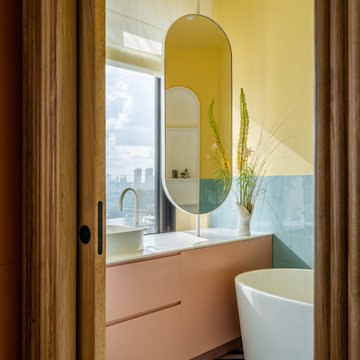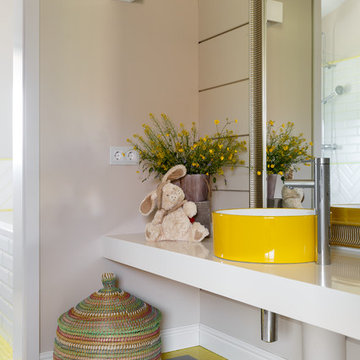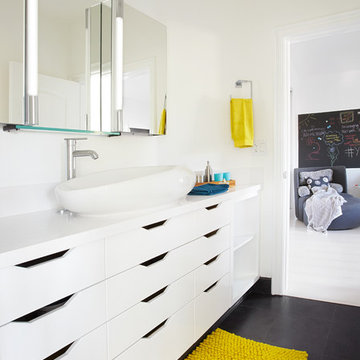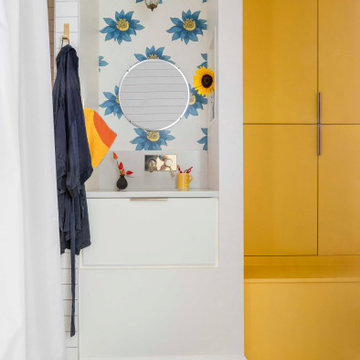Idées déco de salles de bain jaunes avec un plan de toilette blanc
Trier par :
Budget
Trier par:Populaires du jour
1 - 20 sur 346 photos
1 sur 3

Penny Round Tile
Exemple d'une petite salle d'eau bord de mer en bois brun avec un placard à porte plane, une baignoire en alcôve, un combiné douche/baignoire, WC à poser, un carrelage bleu, des carreaux de céramique, un mur bleu, un sol en carrelage de porcelaine, un lavabo encastré, un plan de toilette en quartz modifié, un sol gris, une cabine de douche avec un rideau, un plan de toilette blanc, meuble simple vasque et meuble-lavabo sur pied.
Exemple d'une petite salle d'eau bord de mer en bois brun avec un placard à porte plane, une baignoire en alcôve, un combiné douche/baignoire, WC à poser, un carrelage bleu, des carreaux de céramique, un mur bleu, un sol en carrelage de porcelaine, un lavabo encastré, un plan de toilette en quartz modifié, un sol gris, une cabine de douche avec un rideau, un plan de toilette blanc, meuble simple vasque et meuble-lavabo sur pied.

Black and white can never make a comeback, because it's always around. Such a classic combo that never gets old and we had lots of fun creating a fun and functional space in this jack and jill bathroom. Used by one of the client's sons as well as being the bathroom for overnight guests, this space needed to not only have enough foot space for two, but be "cool" enough for a teenage boy to appreciate and show off to his friends.
The vanity cabinet is a freestanding unit from WW Woods Shiloh collection in their Black paint color. A simple inset door style - Aspen - keeps it looking clean while really making it a furniture look. All of the tile is marble and sourced from Daltile, in Carrara White and Nero Marquina (black). The accent wall is the 6" hex black/white blend. All of the plumbing fixtures and hardware are from the Brizo Litze collection in a Luxe Gold finish. Countertop is Caesarstone Blizzard 3cm quartz.

Exemple d'une salle de bain bord de mer en bois brun avec un placard à porte shaker, une baignoire en alcôve, un combiné douche/baignoire, un carrelage bleu, un carrelage blanc, un mur blanc, un lavabo encastré, un sol beige, une cabine de douche à porte battante, un plan de toilette blanc, meuble-lavabo sur pied et meuble simple vasque.

Photo Credit: Emily Redfield
Idées déco pour une petite salle de bain principale classique avec des portes de placard marrons, une baignoire sur pieds, un combiné douche/baignoire, un carrelage blanc, un carrelage métro, un mur blanc, un plan de toilette en marbre, un sol gris, une cabine de douche avec un rideau, un plan de toilette blanc, un lavabo encastré et un placard à porte plane.
Idées déco pour une petite salle de bain principale classique avec des portes de placard marrons, une baignoire sur pieds, un combiné douche/baignoire, un carrelage blanc, un carrelage métro, un mur blanc, un plan de toilette en marbre, un sol gris, une cabine de douche avec un rideau, un plan de toilette blanc, un lavabo encastré et un placard à porte plane.

The guest bath design was inspired by the fun geometric pattern of the custom window shade fabric. A mid century modern vanity and wall sconces further repeat the mid century design. Because space was limited, the designer incorporated a metal wall ladder to hold towels.

Cette image montre une grande salle de bain principale et blanche et bois design en bois clair avec un carrelage blanc, des carreaux de céramique, un mur blanc, un sol en terrazzo, un lavabo encastré, un plan de toilette en quartz modifié, un sol gris, un plan de toilette blanc, meuble double vasque, meuble-lavabo suspendu et un placard à porte plane.

Idée de décoration pour une petite salle de bain principale et grise et jaune design avec un placard à porte plane, des portes de placard jaunes, une baignoire en alcôve, WC suspendus, un carrelage blanc, des carreaux de céramique, un mur gris, un sol en carrelage de porcelaine, une grande vasque, un plan de toilette en surface solide, un sol noir, un plan de toilette blanc, une niche, meuble double vasque et meuble-lavabo encastré.

This classic vintage bathroom has it all. Claw-foot tub, mosaic black and white hexagon marble tile, glass shower and custom vanity.
Cette photo montre une petite salle de bain principale chic avec des portes de placard blanches, une baignoire sur pieds, une douche à l'italienne, WC à poser, un carrelage vert, un mur vert, un sol en marbre, un lavabo posé, un plan de toilette en marbre, un sol multicolore, une cabine de douche à porte battante, un plan de toilette blanc, meuble simple vasque, boiseries, meuble-lavabo encastré et un placard avec porte à panneau encastré.
Cette photo montre une petite salle de bain principale chic avec des portes de placard blanches, une baignoire sur pieds, une douche à l'italienne, WC à poser, un carrelage vert, un mur vert, un sol en marbre, un lavabo posé, un plan de toilette en marbre, un sol multicolore, une cabine de douche à porte battante, un plan de toilette blanc, meuble simple vasque, boiseries, meuble-lavabo encastré et un placard avec porte à panneau encastré.

Réalisation d'une salle de bain tradition avec un placard à porte shaker, des portes de placard blanches, une baignoire sur pieds, un mur gris, un lavabo encastré, un sol blanc, un plan de toilette blanc et meuble double vasque.

When a world class sailing champion approached us to design a Newport home for his family, with lodging for his sailing crew, we set out to create a clean, light-filled modern home that would integrate with the natural surroundings of the waterfront property, and respect the character of the historic district.
Our approach was to make the marine landscape an integral feature throughout the home. One hundred eighty degree views of the ocean from the top floors are the result of the pinwheel massing. The home is designed as an extension of the curvilinear approach to the property through the woods and reflects the gentle undulating waterline of the adjacent saltwater marsh. Floodplain regulations dictated that the primary occupied spaces be located significantly above grade; accordingly, we designed the first and second floors on a stone “plinth” above a walk-out basement with ample storage for sailing equipment. The curved stone base slopes to grade and houses the shallow entry stair, while the same stone clads the interior’s vertical core to the roof, along which the wood, glass and stainless steel stair ascends to the upper level.
One critical programmatic requirement was enough sleeping space for the sailing crew, and informal party spaces for the end of race-day gatherings. The private master suite is situated on one side of the public central volume, giving the homeowners views of approaching visitors. A “bedroom bar,” designed to accommodate a full house of guests, emerges from the other side of the central volume, and serves as a backdrop for the infinity pool and the cove beyond.
Also essential to the design process was ecological sensitivity and stewardship. The wetlands of the adjacent saltwater marsh were designed to be restored; an extensive geo-thermal heating and cooling system was implemented; low carbon footprint materials and permeable surfaces were used where possible. Native and non-invasive plant species were utilized in the landscape. The abundance of windows and glass railings maximize views of the landscape, and, in deference to the adjacent bird sanctuary, bird-friendly glazing was used throughout.
Photo: Michael Moran/OTTO Photography

Taking the elements of the traditional 1929 bathroom as a spring board, this bathroom’s design asserts that modern interiors can live beautifully within a conventional backdrop. While paying homage to the work-a-day bathroom, the finished room successfully combines modern sophistication and whimsy. The familiar black and white tile clad bathroom was re-envisioned utilizing a custom mosaic tile, updated fixtures and fittings, an unexpected color palette, state of the art light fixtures and bold modern art. The original dressing area closets, given a face lift with new finish and hardware, were the inspiration for the new custom vanity - modern in concept, but incorporating the grid detail found in the original casework.

Photo by Ryan Bent
Cette image montre une salle de bain principale marine en bois brun de taille moyenne avec un carrelage blanc, des carreaux de céramique, un sol en carrelage de porcelaine, un lavabo encastré, un sol gris, un mur gris, un plan de toilette blanc et un placard à porte shaker.
Cette image montre une salle de bain principale marine en bois brun de taille moyenne avec un carrelage blanc, des carreaux de céramique, un sol en carrelage de porcelaine, un lavabo encastré, un sol gris, un mur gris, un plan de toilette blanc et un placard à porte shaker.

Inspiration pour une salle d'eau chalet en bois clair de taille moyenne avec un placard à porte shaker, une baignoire en alcôve, une douche double, WC à poser, un carrelage gris, un carrelage de pierre, un mur gris, carreaux de ciment au sol, un lavabo encastré, un plan de toilette en quartz modifié, un sol blanc, une cabine de douche à porte battante et un plan de toilette blanc.

Exemple d'une salle de bain tendance avec un placard à porte plane, une baignoire indépendante, un lavabo posé, un plan de toilette en surface solide, un plan de toilette blanc, meuble simple vasque et meuble-lavabo suspendu.

Дизайн Екатерина Шубина
Ольга Гусева
Марина Курочкина
фото-Иван Сорокин
Cette photo montre une grande salle de bain grise et jaune tendance pour enfant avec des portes de placard blanches, un mur beige, un sol en carrelage de porcelaine, une vasque, un plan de toilette en surface solide, un sol gris, un plan de toilette blanc et un placard sans porte.
Cette photo montre une grande salle de bain grise et jaune tendance pour enfant avec des portes de placard blanches, un mur beige, un sol en carrelage de porcelaine, une vasque, un plan de toilette en surface solide, un sol gris, un plan de toilette blanc et un placard sans porte.

Cette photo montre une salle de bain grise et jaune moderne de taille moyenne avec un placard à porte plane, des portes de placard jaunes, une baignoire posée, un mur gris, un sol gris, sol en béton ciré, un lavabo intégré et un plan de toilette blanc.

Vanity Cabinet designed for the client. Replaced all the wall and floor tiles, sink, faucets and fixtures and lighted medicine cabinet.
Photo Credit: Coy GutierrezPhoto Credit: Coy Gutierrez

Inspiration pour une grande salle de bain principale traditionnelle en bois foncé avec WC à poser, un mur marron, une cabine de douche à porte battante, un espace douche bain, un carrelage blanc, parquet foncé, un lavabo encastré, un sol marron, un plan de toilette blanc et un placard avec porte à panneau encastré.

Este baño en suite en el que se ha jugado con los tonos azules del alicatado de WOW, madera y tonos grises. Esta reforma de baño tiene una bañera exenta y una ducha de obra, en la que se ha utilizado el mismo pavimento con acabado cementoso que la zona general del baño. Con este acabo cementoso en los espacios se ha conseguido crear un estilo atemporal que no pasará de moda. Se ha instalado grifería empotrada tanto en la ducha como en el lavabo, un baño muy elegante al que le sumamos calidez con el mobiliario de madera.

Basement bathroom with vivid color and a pop of flower paper to brighten and make joyful a windowless space.
Cette image montre une petite salle de bain vintage avec des portes de placard blanches, un carrelage blanc, un sol en carrelage de porcelaine, un plan de toilette en quartz, un sol blanc, un plan de toilette blanc, meuble simple vasque et meuble-lavabo encastré.
Cette image montre une petite salle de bain vintage avec des portes de placard blanches, un carrelage blanc, un sol en carrelage de porcelaine, un plan de toilette en quartz, un sol blanc, un plan de toilette blanc, meuble simple vasque et meuble-lavabo encastré.
Idées déco de salles de bain jaunes avec un plan de toilette blanc
1