Idées déco de salles de bain jaunes avec un plan de toilette noir
Trier par :
Budget
Trier par:Populaires du jour
1 - 20 sur 58 photos
1 sur 3

Idée de décoration pour une salle de bain principale design avec un placard à porte plane, un carrelage blanc, un carrelage métro, un mur blanc, un plan de toilette en stéatite, un plan de toilette noir, meuble double vasque et meuble-lavabo suspendu.

Bagno piano terra.
Dettaglio mobile su misura.
Lavabo da appoggio, realizzato su misura su disegno del progettista in ACCIAIO INOX.
Finitura ante LACCATO, interni LAMINATO.
Rivestimento in piastrelle EQUIPE.

Relocating the washer and dryer to a stacked location in a hall closet allowed us to add a second bathroom to the existing 3/1 house. The new bathroom is definitely on the sunny side, with bright yellow cabinetry perfectly complimenting the classic black and white tile and countertop selections.
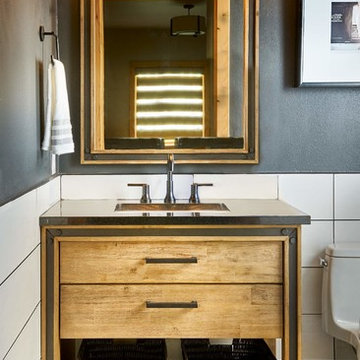
We love a powder bath upgrade! This playful floor tile catches your eye and leads you upwards, resting on white contemporary wainscotting, pulling it all together with a moody blue wall hue.
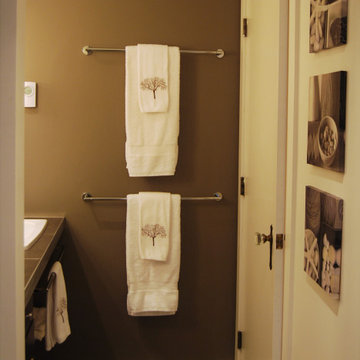
A chocolate brown wall (BM French press) creates drama and warmth, and a dramatic backdrop for the guest suite's white towels hung here on double bars behind the door.

The detailed plans for this bathroom can be purchased here: https://www.changeyourbathroom.com/shop/sensational-spa-bathroom-plans/
Contemporary bathroom with mosaic marble on the floors, porcelain on the walls, no pulls on the vanity, mirrors with built in lighting, black counter top, complete rearranging of this floor plan.
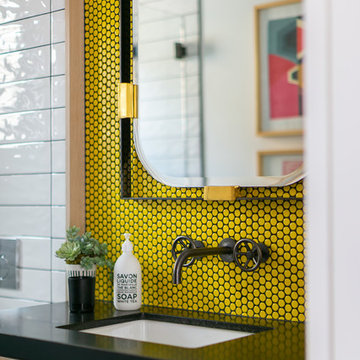
Idées déco pour une salle de bain moderne en bois clair de taille moyenne avec un placard à porte plane, WC suspendus, un carrelage jaune, mosaïque, un mur blanc, un lavabo encastré, un sol noir et un plan de toilette noir.

Inspiration pour une salle de bain chalet en bois brun de taille moyenne pour enfant avec une grande vasque, un sol en carrelage de porcelaine, un plan de toilette en granite, un sol noir, un plan de toilette noir et un placard avec porte à panneau encastré.

Aménagement d'une salle de bain principale victorienne en bois brun avec une baignoire sur pieds, un mur beige, un lavabo encastré, un plan de toilette en marbre, un sol beige, un plan de toilette noir et un placard à porte plane.

Carlos Yagüe para MASFOTOGENICA FOTOGRAFÍA
Aménagement d'une très grande salle de bain principale contemporaine avec des portes de placard noires, une douche à l'italienne, un carrelage noir, des carreaux de céramique, un mur noir, un sol en carrelage de céramique, une vasque, un bain bouillonnant, un plan de toilette en bois, un sol noir, un plan de toilette noir et un placard à porte plane.
Aménagement d'une très grande salle de bain principale contemporaine avec des portes de placard noires, une douche à l'italienne, un carrelage noir, des carreaux de céramique, un mur noir, un sol en carrelage de céramique, une vasque, un bain bouillonnant, un plan de toilette en bois, un sol noir, un plan de toilette noir et un placard à porte plane.
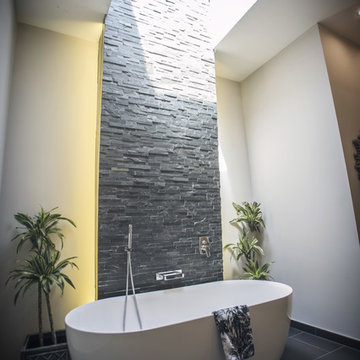
Guest Bathroom featuring bespoke bathroom storage made by the client & tiles from Porcelanosa
Exemple d'une salle de bain tendance en bois foncé de taille moyenne pour enfant avec une baignoire indépendante, une douche ouverte, un mur beige, aucune cabine, un carrelage noir, du carrelage en ardoise, un sol en carrelage de porcelaine, un lavabo de ferme, un plan de toilette en bois, un sol beige et un plan de toilette noir.
Exemple d'une salle de bain tendance en bois foncé de taille moyenne pour enfant avec une baignoire indépendante, une douche ouverte, un mur beige, aucune cabine, un carrelage noir, du carrelage en ardoise, un sol en carrelage de porcelaine, un lavabo de ferme, un plan de toilette en bois, un sol beige et un plan de toilette noir.
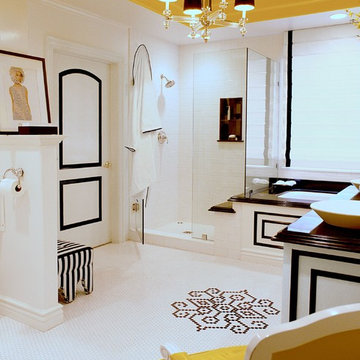
Exemple d'une grande douche en alcôve principale tendance avec un sol en carrelage de terre cuite, un sol blanc, une baignoire en alcôve, un carrelage blanc, des carreaux de céramique, un mur blanc, une vasque, aucune cabine, un plan de toilette noir et un placard avec porte à panneau encastré.
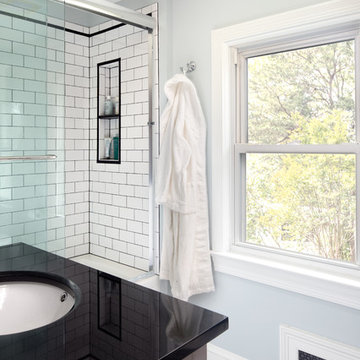
Vintage style black & white hexagon floor tile; white subway tile with black liner and grout on the wall. Recessed storage niche framed in black.
Jenn Verrier, Photographer
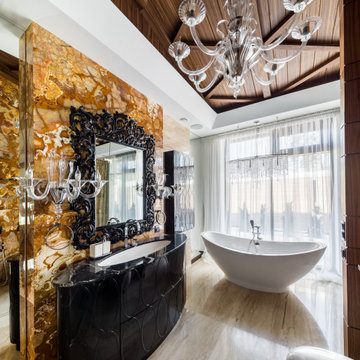
Inspiration pour une grande salle de bain principale design avec des portes de placard noires, une baignoire indépendante, un mur beige, un lavabo encastré, un sol beige, un plan de toilette noir, meuble simple vasque, meuble-lavabo sur pied, un plafond en bois et un placard à porte plane.
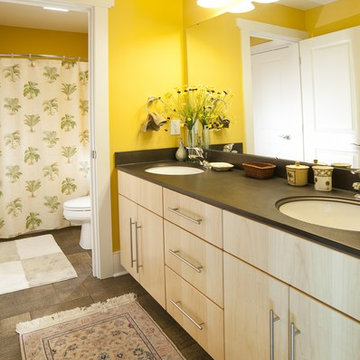
Idées déco pour une salle de bain contemporaine en bois clair pour enfant avec un placard à porte plane, une baignoire en alcôve, un combiné douche/baignoire, WC séparés, un mur jaune, un lavabo encastré, une cabine de douche avec un rideau, un plan de toilette noir, meuble double vasque et meuble-lavabo encastré.
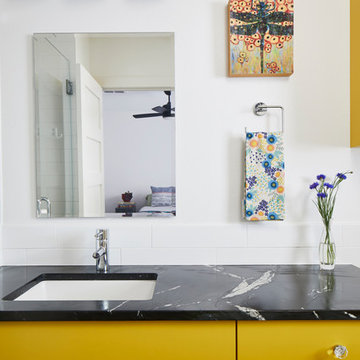
Relocating the washer and dryer to a stacked location in a hall closet allowed us to add a second bathroom to the existing 3/1 house. The new bathroom is definitely on the sunny side, with bright yellow cabinetry perfectly complimenting the classic black and white tile and countertop selections.
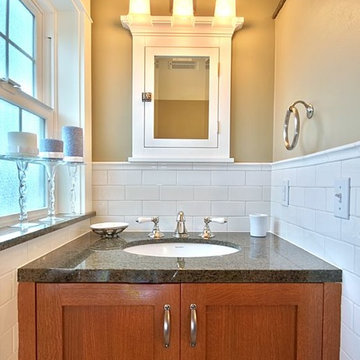
Idées déco pour une petite salle d'eau craftsman en bois brun avec un placard à porte shaker, un carrelage blanc, un carrelage métro, un mur beige, un lavabo encastré, un plan de toilette en granite, un plan de toilette noir, une baignoire en alcôve, un combiné douche/baignoire, un sol en carrelage de céramique, un sol blanc et une cabine de douche avec un rideau.
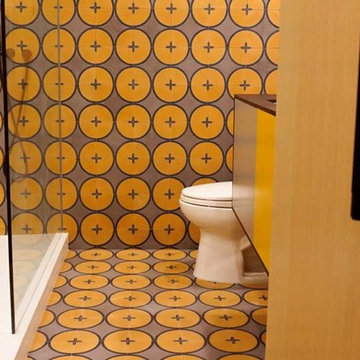
Studio City, CA - Complete Bathroom Remodel
Cette image montre une salle de bain minimaliste de taille moyenne avec un placard à porte plane, des portes de placard oranges, WC séparés, un carrelage orange, des carreaux de céramique, un mur orange, un sol en carrelage de céramique, un lavabo posé, un sol orange, une cabine de douche à porte battante, un plan de toilette en quartz modifié, un plan de toilette noir, une niche, meuble simple vasque et meuble-lavabo encastré.
Cette image montre une salle de bain minimaliste de taille moyenne avec un placard à porte plane, des portes de placard oranges, WC séparés, un carrelage orange, des carreaux de céramique, un mur orange, un sol en carrelage de céramique, un lavabo posé, un sol orange, une cabine de douche à porte battante, un plan de toilette en quartz modifié, un plan de toilette noir, une niche, meuble simple vasque et meuble-lavabo encastré.
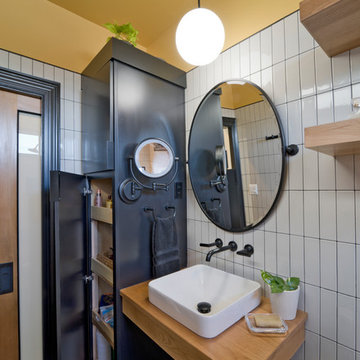
This award-winning whole house renovation of a circa 1875 single family home in the historic Capitol Hill neighborhood of Washington DC provides the client with an open and more functional layout without requiring an addition. After major structural repairs and creating one uniform floor level and ceiling height, we were able to make a truly open concept main living level, achieving the main goal of the client. The large kitchen was designed for two busy home cooks who like to entertain, complete with a built-in mud bench. The water heater and air handler are hidden inside full height cabinetry. A new gas fireplace clad with reclaimed vintage bricks graces the dining room. A new hand-built staircase harkens to the home's historic past. The laundry was relocated to the second floor vestibule. The three upstairs bathrooms were fully updated as well. Final touches include new hardwood floor and color scheme throughout the home.
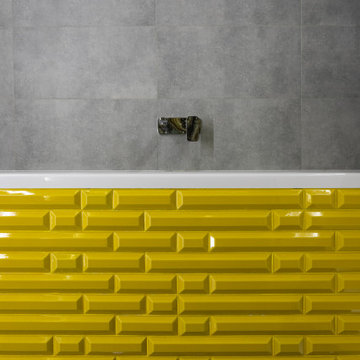
Cette photo montre une salle de bain principale tendance de taille moyenne avec un placard à porte plane, des portes de placard blanches, une baignoire en alcôve, un combiné douche/baignoire, WC suspendus, des carreaux de porcelaine, un mur multicolore, un sol en carrelage de porcelaine, un lavabo encastré, un plan de toilette en surface solide, un sol noir, une cabine de douche avec un rideau, un plan de toilette noir, une niche, meuble simple vasque, meuble-lavabo sur pied, du papier peint et un carrelage gris.
Idées déco de salles de bain jaunes avec un plan de toilette noir
1