Idées déco de salles de bain jaunes avec un sol en calcaire
Trier par :
Budget
Trier par:Populaires du jour
1 - 20 sur 137 photos
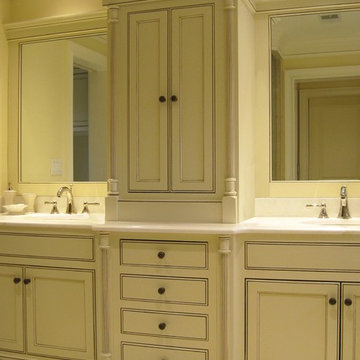
master bathroom / builder - lenny noce
Idées déco pour une grande salle de bain principale classique avec un placard avec porte à panneau encastré, des portes de placard beiges, un sol en calcaire, un lavabo encastré, un plan de toilette en granite et un sol beige.
Idées déco pour une grande salle de bain principale classique avec un placard avec porte à panneau encastré, des portes de placard beiges, un sol en calcaire, un lavabo encastré, un plan de toilette en granite et un sol beige.
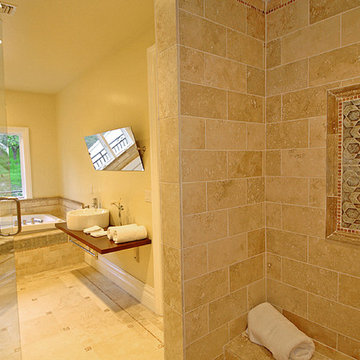
Contemporary Mediterranean Bathroom Remodeling in Glendale, CA by A-List Builder
Cette image montre une salle de bain principale méditerranéenne avec un placard en trompe-l'oeil, des portes de placard jaunes, une baignoire posée, une douche double, WC à poser, un carrelage jaune, du carrelage en pierre calcaire, un mur beige, un sol en calcaire, une vasque, un plan de toilette en calcaire, un sol beige et une cabine de douche à porte battante.
Cette image montre une salle de bain principale méditerranéenne avec un placard en trompe-l'oeil, des portes de placard jaunes, une baignoire posée, une douche double, WC à poser, un carrelage jaune, du carrelage en pierre calcaire, un mur beige, un sol en calcaire, une vasque, un plan de toilette en calcaire, un sol beige et une cabine de douche à porte battante.
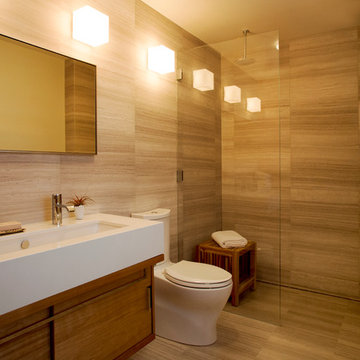
Eric Roth Photography
Réalisation d'une salle de bain principale design en bois brun de taille moyenne avec un lavabo encastré, un placard à porte plane, un plan de toilette en quartz modifié, une douche à l'italienne, WC séparés, un carrelage gris, un carrelage de pierre, un mur gris, un sol en calcaire, un sol beige et aucune cabine.
Réalisation d'une salle de bain principale design en bois brun de taille moyenne avec un lavabo encastré, un placard à porte plane, un plan de toilette en quartz modifié, une douche à l'italienne, WC séparés, un carrelage gris, un carrelage de pierre, un mur gris, un sol en calcaire, un sol beige et aucune cabine.
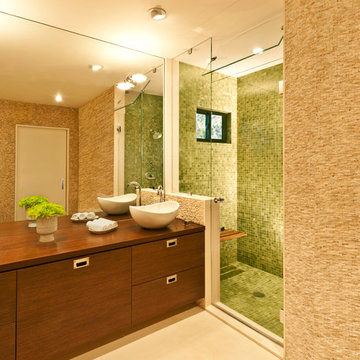
Kim Colwell Designed this living room for the Shambhalla Institute. Her specialty is combining her skill as an interior designer with her background as a second generation feng shui master and trained in design psychology. Our projects feel as good as they look. See Kim Colwell Design for full portfolio.
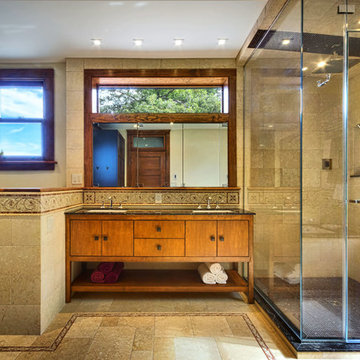
Aménagement d'une grande salle de bain moderne en bois brun avec un lavabo encastré, un placard en trompe-l'oeil, un plan de toilette en marbre, une baignoire encastrée, WC séparés, un carrelage marron, un carrelage de pierre, un mur marron et un sol en calcaire.
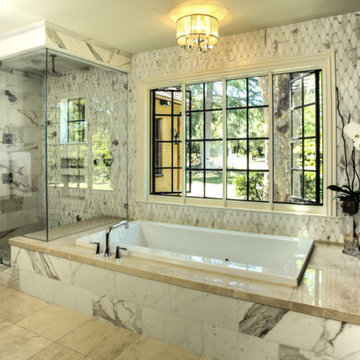
Idées déco pour une grande salle de bain principale moderne en bois foncé avec un placard sans porte, une baignoire en alcôve, une douche d'angle, un carrelage de pierre, un mur gris, un sol en calcaire et un plan de toilette en granite.
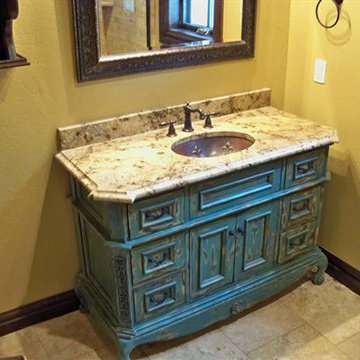
Cette image montre une petite salle d'eau chalet avec un placard en trompe-l'oeil, des portes de placard bleues, un mur jaune, un sol en calcaire, un lavabo encastré, un plan de toilette en granite et un sol beige.
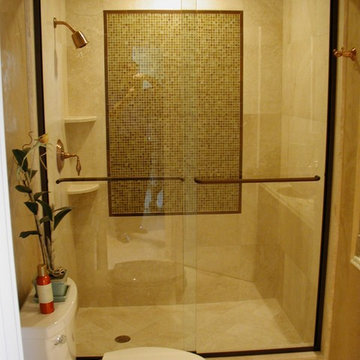
Inspiration pour une douche en alcôve principale traditionnelle de taille moyenne avec un carrelage beige, du carrelage en pierre calcaire, un mur beige et un sol en calcaire.

Aménagement d'une grande salle de bain principale méditerranéenne en bois foncé avec une baignoire posée, un mur jaune, un carrelage beige, mosaïque, un sol en calcaire, un lavabo encastré, un plan de toilette en calcaire et un placard avec porte à panneau encastré.
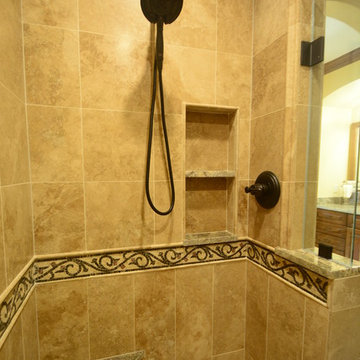
Completed in conbination with a master suite finish upgrade. This was a gutt and remodel. Tuscan inspired 3-room master bathroom. 3 vanities. His and hers vanityies in the main space plus a vessel sink vanity adjacent to the toilet and shower. Tub room features a make-up vanity and storage cabinets. Granite countertops. Decorative stone mosaics and oil rubbed bronze hardware and fixtures. Arches help recenter an asymmetrical space.
One Room at a Time, Inc.
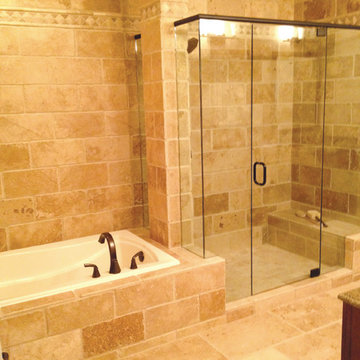
Cette photo montre une salle de bain chic en bois foncé de taille moyenne avec un placard avec porte à panneau encastré, une baignoire posée, un carrelage beige, un carrelage de pierre, un mur blanc, un sol en calcaire, un lavabo encastré et un plan de toilette en granite.
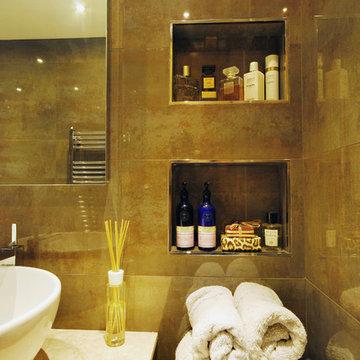
Fine House Studio
Exemple d'une très grande salle de bain principale tendance avec une vasque, un plan de toilette en calcaire, une douche ouverte, WC suspendus, un carrelage marron, un carrelage de pierre, un mur marron et un sol en calcaire.
Exemple d'une très grande salle de bain principale tendance avec une vasque, un plan de toilette en calcaire, une douche ouverte, WC suspendus, un carrelage marron, un carrelage de pierre, un mur marron et un sol en calcaire.
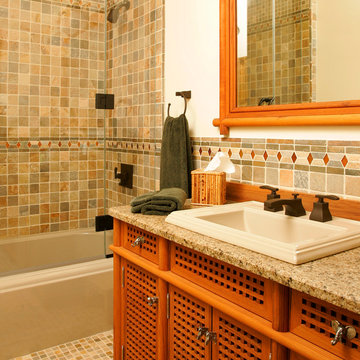
Custom bath. Design-build by Trueblood.
Vanity and mirror are teak. Limestone tiles with marble border insert, granite counter top.
[decor: Delier & Delier]
[photo: Tom Grimes]
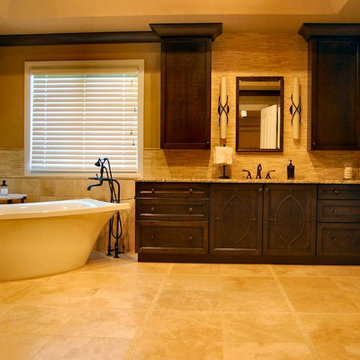
These custom matching his and hers vanities have all the style and storage that one could ask for. The contemporary freestanding soaking tub floating in a grid like tile floor of Jerusalem Gold Travertine tiles. The rich Oil Rubbed Bronze fittings and espresso finish on the vanities pop against the glow of the floor and walls.
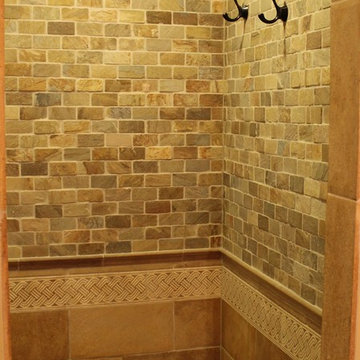
Réalisation d'une salle de bain principale tradition en bois clair avec une douche ouverte, un carrelage multicolore, un carrelage de pierre et un sol en calcaire.
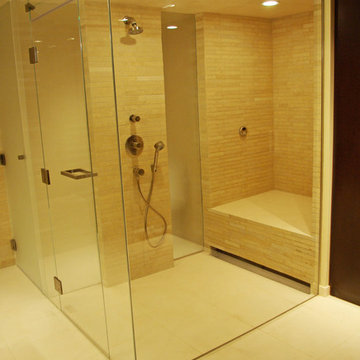
Stacked Limestone Steam Shower in Castro District, San Francisco. Tile Provided by Walker Zanger.
Exemple d'une très grande salle de bain principale tendance avec une douche à l'italienne, un carrelage beige, un carrelage de pierre et un sol en calcaire.
Exemple d'une très grande salle de bain principale tendance avec une douche à l'italienne, un carrelage beige, un carrelage de pierre et un sol en calcaire.

Cette photo montre une petite salle de bain principale tendance en bois foncé avec une vasque, un placard à porte plane, un plan de toilette en bois, un carrelage beige, un carrelage de pierre, un mur blanc et un sol en calcaire.
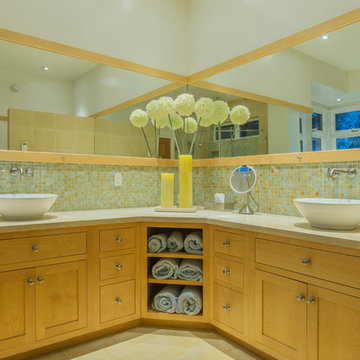
On the shore of Lake Ontario, adjacent to a large wetland, this residence merges ecological design and logical planning with a contemporary style that takes cues from the local agrarian architecture. Four interconnected buildings evocative of an evolved farmhouse separate public and private activities, while also creating a series of external courtyards. The materials, organization of structures and framed views from the residence are experienced as a series of juxtapositions: tradition and innovation, building and landscape, shelter and exposure.
Photographer:
Andrew Phua | APHUA
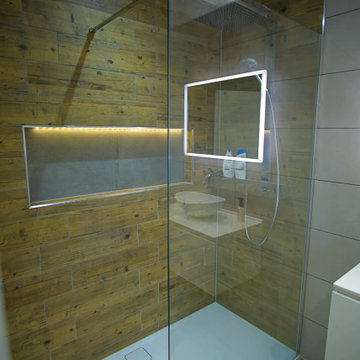
This luxurious ensuite is the perfect spot to relax and unwind. Featuring a spacious walk-in shower with a large niche for all your toiletries and shower needs, the ensuite is designed for ultimate comfort and convenience. The walk-in shower is spacious and comes with a rainfall shower head.The room is finished off with a beautiful vanity with ample storage, a chic mirror and stylish lighting, creating a beautiful and serene atmosphere.
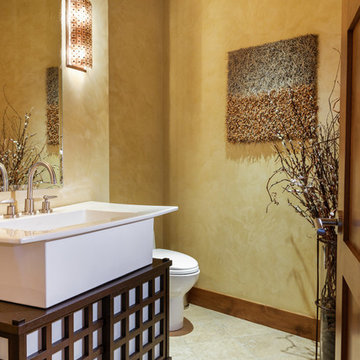
The waxed Venetian plaster walls fairly glow in this bathroom. The Asian inspired base cabinet with the oversized porcelain sink adds and interesting element and functions very well. Typically vessel sinks leave no room for towels or soap, but that is not a problem with the generous edges of this sink.
Idées déco de salles de bain jaunes avec un sol en calcaire
1