Idées déco de salles de bain jaunes avec un sol en carrelage de céramique
Trier par :
Budget
Trier par:Populaires du jour
1 - 20 sur 1 133 photos
1 sur 3

Andrea Rugg
Idées déco pour une grande salle de bain principale classique en bois brun avec une douche double, un carrelage blanc, un mur blanc, un sol en carrelage de céramique, un lavabo encastré, un sol multicolore, une cabine de douche à porte battante, WC séparés, un carrelage métro, un plan de toilette en marbre et un placard à porte plane.
Idées déco pour une grande salle de bain principale classique en bois brun avec une douche double, un carrelage blanc, un mur blanc, un sol en carrelage de céramique, un lavabo encastré, un sol multicolore, une cabine de douche à porte battante, WC séparés, un carrelage métro, un plan de toilette en marbre et un placard à porte plane.

The guest bath design was inspired by the fun geometric pattern of the custom window shade fabric. A mid century modern vanity and wall sconces further repeat the mid century design. Because space was limited, the designer incorporated a metal wall ladder to hold towels.

Basement master bathroom needed major style update including new closets, lighting, and a brand new bathroom. Large drop-in tub taking up too much space replaced by freestanding tub with floor mounted tub filler. Large two person shower with matte black fixtures. Furniture style vanity. Large hex tile floors.

Photo by Eric Levin Photography
Idées déco pour une petite salle d'eau grise et jaune contemporaine avec un mur jaune, un plan vasque, une douche d'angle, un carrelage beige, des carreaux de céramique, un sol en carrelage de céramique et WC séparés.
Idées déco pour une petite salle d'eau grise et jaune contemporaine avec un mur jaune, un plan vasque, une douche d'angle, un carrelage beige, des carreaux de céramique, un sol en carrelage de céramique et WC séparés.

The original master bathroom in this 1980’s home was small, cramped and dated. It was divided into two compartments that also included a linen closet. The goal was to reconfigure the space to create a larger, single compartment space that exudes a calming, natural and contemporary style. The bathroom was remodeled into a larger, single compartment space using earth tones and soft textures to create a simple, yet sleek look. A continuous shallow shelf above the vanity provides a space for soft ambient down lighting. Large format wall tiles with a grass cloth pattern complement red grass cloth wall coverings. Both balance the horizontal grain of the white oak cabinetry. The small bath offers a spa-like setting, with a Scandinavian style white oak drying platform alongside the shower, inset into limestone with a white oak bench. The shower features a full custom glass surround with built-in niches and a cantilevered limestone bench. The spa-like styling was carried over to the bathroom door when the original 6 panel door was refaced with horizontal white oak paneling on the bathroom side, while the bedroom side was maintained as a 6 panel door to match existing doors in the hallway outside. The room features White oak trim with a clear finish.
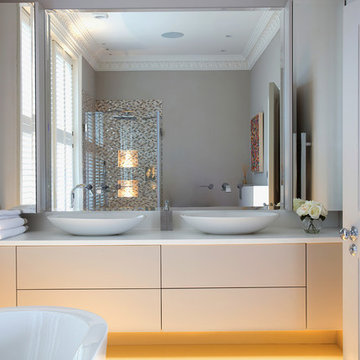
High end en-suite bathroom. Mosaic mother of pearl tiles and beautiful finishes
Idée de décoration pour une grande salle de bain principale minimaliste avec des portes de placard beiges, une baignoire indépendante, une douche ouverte, un carrelage beige, un mur beige, un sol en carrelage de céramique, un plan de toilette en marbre, un sol beige, une cabine de douche à porte battante, un plan de toilette blanc, des carreaux de porcelaine, un placard à porte plane, un bidet et une vasque.
Idée de décoration pour une grande salle de bain principale minimaliste avec des portes de placard beiges, une baignoire indépendante, une douche ouverte, un carrelage beige, un mur beige, un sol en carrelage de céramique, un plan de toilette en marbre, un sol beige, une cabine de douche à porte battante, un plan de toilette blanc, des carreaux de porcelaine, un placard à porte plane, un bidet et une vasque.
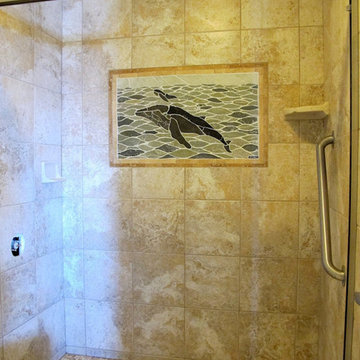
Idées déco pour une salle de bain exotique en bois foncé de taille moyenne avec un lavabo posé, un placard avec porte à panneau encastré, un plan de toilette en granite, WC à poser, un mur multicolore et un sol en carrelage de céramique.
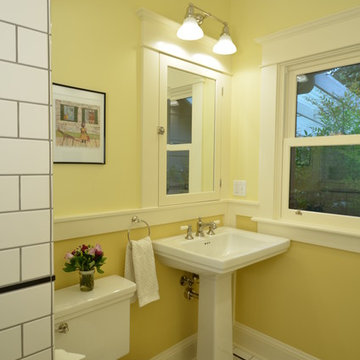
Through a series of remodels, the home owners have been able to create a home they truly love. Both baths have traditional white and black tile work with two-toned walls bringing in warmth and character. Custom built medicine cabinets allow for additional storage and continue the Craftsman vernacular.
Photo: Eckert & Eckert Photography
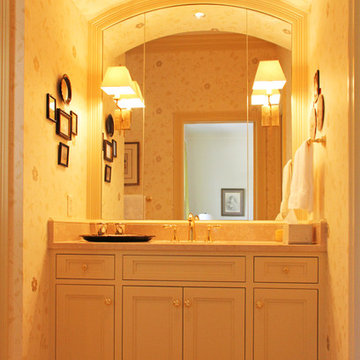
Mark McClure, AIA
Idée de décoration pour une petite salle d'eau méditerranéenne avec un placard avec porte à panneau encastré, des portes de placard blanches, un mur beige, un sol en carrelage de céramique, un lavabo encastré et un sol beige.
Idée de décoration pour une petite salle d'eau méditerranéenne avec un placard avec porte à panneau encastré, des portes de placard blanches, un mur beige, un sol en carrelage de céramique, un lavabo encastré et un sol beige.
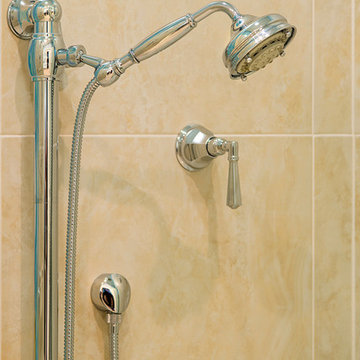
Photography: Jason Stemple
Aménagement d'une grande salle de bain principale classique avec un placard avec porte à panneau encastré, des portes de placard blanches, une douche à l'italienne, un carrelage beige, des carreaux de céramique, un mur bleu, un sol en carrelage de céramique, un lavabo encastré et un plan de toilette en quartz.
Aménagement d'une grande salle de bain principale classique avec un placard avec porte à panneau encastré, des portes de placard blanches, une douche à l'italienne, un carrelage beige, des carreaux de céramique, un mur bleu, un sol en carrelage de céramique, un lavabo encastré et un plan de toilette en quartz.
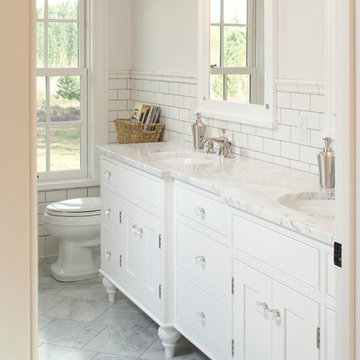
Inspiration pour une salle de bain principale traditionnelle de taille moyenne avec un lavabo encastré, des portes de placard blanches, un carrelage blanc, un carrelage métro, un mur blanc, un plan de toilette en marbre, un sol en carrelage de céramique, un plan de toilette blanc et un placard à porte affleurante.
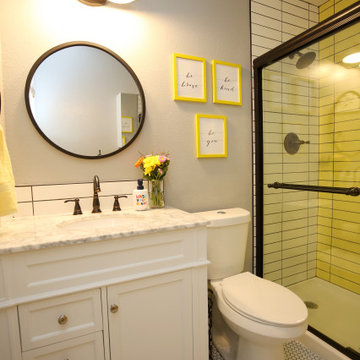
We converted the never-used bathtub to a larger, walk-in shower. The sunny yellow subway tile is a bright welcome to the four pre-teens/teens that use this bathroom each day. Even the decor is encouraging with framed inspiration statements. Oil rubbed bronze plumbing fixtures create an industrial vibe in the cheery space. Double barn lights above the vanity provide task lighting for the morning routines and continue the industrial theme. photo by Myndi Pressly
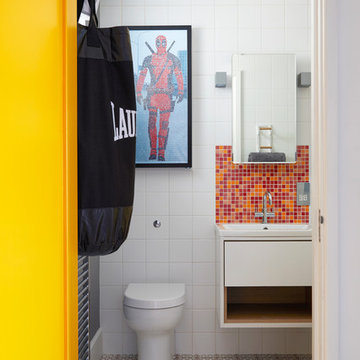
Anna Stathaki
Réalisation d'une petite salle de bain design pour enfant avec un placard à porte plane, des portes de placard blanches, une baignoire posée, un combiné douche/baignoire, WC à poser, un carrelage blanc, un mur gris, un sol en carrelage de céramique, un lavabo intégré et un sol multicolore.
Réalisation d'une petite salle de bain design pour enfant avec un placard à porte plane, des portes de placard blanches, une baignoire posée, un combiné douche/baignoire, WC à poser, un carrelage blanc, un mur gris, un sol en carrelage de céramique, un lavabo intégré et un sol multicolore.
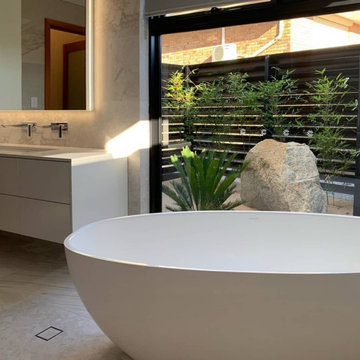
This completed guest ensuite outlooks a private ensemble of plants and landscaping features.
– DGK Architects
Inspiration pour une salle de bain principale et grise et blanche design avec un plan de toilette en marbre, meuble-lavabo suspendu, un placard à porte plane, des portes de placard blanches, une baignoire indépendante, un carrelage gris, du carrelage en marbre, un plan de toilette blanc, meuble simple vasque, un mur gris, un sol en carrelage de céramique, un lavabo encastré et un sol gris.
Inspiration pour une salle de bain principale et grise et blanche design avec un plan de toilette en marbre, meuble-lavabo suspendu, un placard à porte plane, des portes de placard blanches, une baignoire indépendante, un carrelage gris, du carrelage en marbre, un plan de toilette blanc, meuble simple vasque, un mur gris, un sol en carrelage de céramique, un lavabo encastré et un sol gris.
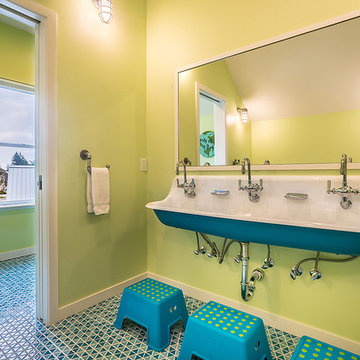
A custom vacation home by Grouparchitect and Hughes Construction. Photographer credit: © 2018 AMF Photography.
Cette photo montre une grande salle de bain bord de mer pour enfant avec un placard à porte plane, des portes de placard marrons, une baignoire en alcôve, un combiné douche/baignoire, WC à poser, un carrelage blanc, des carreaux de céramique, un mur jaune, un lavabo suspendu, un plan de toilette en quartz modifié, un sol bleu, une cabine de douche avec un rideau, un plan de toilette gris et un sol en carrelage de céramique.
Cette photo montre une grande salle de bain bord de mer pour enfant avec un placard à porte plane, des portes de placard marrons, une baignoire en alcôve, un combiné douche/baignoire, WC à poser, un carrelage blanc, des carreaux de céramique, un mur jaune, un lavabo suspendu, un plan de toilette en quartz modifié, un sol bleu, une cabine de douche avec un rideau, un plan de toilette gris et un sol en carrelage de céramique.
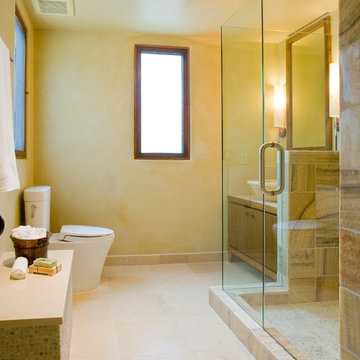
Cette photo montre une grande salle d'eau exotique en bois brun avec un placard à porte plane, une douche d'angle, WC séparés, un carrelage marron, des carreaux de céramique, un mur beige, un sol en carrelage de céramique, une vasque, un plan de toilette en quartz modifié, un sol beige, une cabine de douche à porte battante et un plan de toilette beige.

Able and Baker, Inc.
Idées déco pour une salle d'eau rétro en bois clair de taille moyenne avec un placard à porte plane, une baignoire en alcôve, un combiné douche/baignoire, un carrelage beige, un carrelage blanc, des carreaux de céramique, un mur blanc, un sol en carrelage de céramique, un lavabo encastré, un plan de toilette en surface solide, un sol vert, aucune cabine et un plan de toilette blanc.
Idées déco pour une salle d'eau rétro en bois clair de taille moyenne avec un placard à porte plane, une baignoire en alcôve, un combiné douche/baignoire, un carrelage beige, un carrelage blanc, des carreaux de céramique, un mur blanc, un sol en carrelage de céramique, un lavabo encastré, un plan de toilette en surface solide, un sol vert, aucune cabine et un plan de toilette blanc.

Tom Powel Imaging
Aménagement d'une salle de bain contemporaine de taille moyenne pour enfant avec un placard à porte plane, des portes de placard jaunes, une baignoire d'angle, un combiné douche/baignoire, WC séparés, un carrelage beige, un carrelage jaune, un carrelage en pâte de verre, un mur jaune, un sol en carrelage de céramique et un lavabo intégré.
Aménagement d'une salle de bain contemporaine de taille moyenne pour enfant avec un placard à porte plane, des portes de placard jaunes, une baignoire d'angle, un combiné douche/baignoire, WC séparés, un carrelage beige, un carrelage jaune, un carrelage en pâte de verre, un mur jaune, un sol en carrelage de céramique et un lavabo intégré.
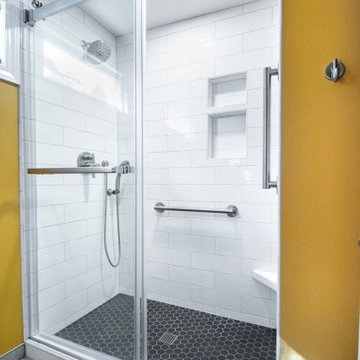
Guest bathroom complete remodel and new layout. New vanity with flat panel doors, quartz countertop, and under mount sink. New skirted toilet. Ceramic hexagon tile flooring. Alcove shower with sliding glass doors, subway tile, niche, and grab bars for easy accessibility.

Pasadena, CA - Complete Bathroom Addition to an Existing House
For this Master Bathroom Addition to an Existing Home, we first framed out the home extension, and established a water line for Bathroom. Following the framing process, we then installed the drywall, insulation, windows and rough plumbing and rough electrical.
After the room had been established, we then installed all of the tile; shower enclosure, backsplash and flooring.
Upon the finishing of the tile installation, we then installed all of the sliding barn door, all fixtures, vanity, toilet, lighting and all other needed requirements per the Bathroom Addition.
Idées déco de salles de bain jaunes avec un sol en carrelage de céramique
1