Idées déco de salles de bain jaunes avec une niche
Trier par :
Budget
Trier par:Populaires du jour
1 - 20 sur 71 photos
1 sur 3

The guest bath design was inspired by the fun geometric pattern of the custom window shade fabric. A mid century modern vanity and wall sconces further repeat the mid century design. Because space was limited, the designer incorporated a metal wall ladder to hold towels.

Idée de décoration pour une petite salle de bain principale et grise et jaune design avec un placard à porte plane, des portes de placard jaunes, une baignoire en alcôve, WC suspendus, un carrelage blanc, des carreaux de céramique, un mur gris, un sol en carrelage de porcelaine, une grande vasque, un plan de toilette en surface solide, un sol noir, un plan de toilette blanc, une niche, meuble double vasque et meuble-lavabo encastré.

Réalisation d'une petite salle de bain design en bois foncé avec un mur noir, carreaux de ciment au sol, un plan de toilette en granite, un sol noir, une niche, meuble double vasque, meuble-lavabo encastré, un placard à porte plane, un lavabo intégré et un plan de toilette gris.

Bathroom remodel. Wanted to keep the vintage charm with new refreshed finishes. New marble flooring, new claw foot tub, custom glass shower.
Inspiration pour une salle de bain principale traditionnelle de taille moyenne avec des portes de placard blanches, une baignoire sur pieds, une douche d'angle, WC à poser, un carrelage blanc, un carrelage métro, un mur bleu, un lavabo posé, un plan de toilette en marbre, un sol multicolore, une cabine de douche à porte battante, un plan de toilette blanc, une niche, meuble simple vasque, meuble-lavabo sur pied, boiseries et un placard avec porte à panneau encastré.
Inspiration pour une salle de bain principale traditionnelle de taille moyenne avec des portes de placard blanches, une baignoire sur pieds, une douche d'angle, WC à poser, un carrelage blanc, un carrelage métro, un mur bleu, un lavabo posé, un plan de toilette en marbre, un sol multicolore, une cabine de douche à porte battante, un plan de toilette blanc, une niche, meuble simple vasque, meuble-lavabo sur pied, boiseries et un placard avec porte à panneau encastré.
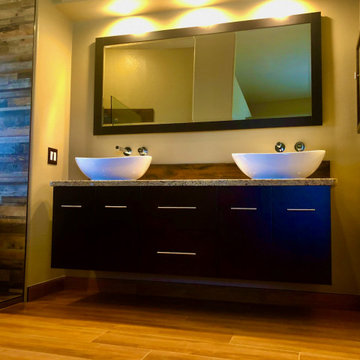
Complete Master Bathroom remodel... Warm wood look tile, with walk-in shower featuring 3 shower heads plus rain head. freestanding bathtub, wall mounted faucets, vessel sinks and floating vanity.

A beautiful tiled shower utilizing the "wood look" tile to create a natural and organic feel. A shower niche and bench both use the same honey coloured tile to create a cohesive look. A creamy white coloured shower floor brings together the look. The black shower fixtures add some drama to the design.

Réalisation d'une douche en alcôve design de taille moyenne pour enfant avec un carrelage multicolore, mosaïque, un sol en carrelage de porcelaine, un sol beige, une cabine de douche à porte coulissante, un placard à porte plane, des portes de placard blanches, WC suspendus, un lavabo intégré, un plan de toilette blanc, une niche et meuble double vasque.

Black and white can never make a comeback, because it's always around. Such a classic combo that never gets old and we had lots of fun creating a fun and functional space in this jack and jill bathroom. Used by one of the client's sons as well as being the bathroom for overnight guests, this space needed to not only have enough foot space for two, but be "cool" enough for a teenage boy to appreciate and show off to his friends.
The vanity cabinet is a freestanding unit from WW Woods Shiloh collection in their Black paint color. A simple inset door style - Aspen - keeps it looking clean while really making it a furniture look. All of the tile is marble and sourced from Daltile, in Carrara White and Nero Marquina (black). The accent wall is the 6" hex black/white blend. All of the plumbing fixtures and hardware are from the Brizo Litze collection in a Luxe Gold finish. Countertop is Caesarstone Blizzard 3cm quartz.

Condo Bath Remodel
Inspiration pour une petite salle de bain principale design avec des portes de placard grises, une douche à l'italienne, un bidet, un carrelage blanc, un carrelage en pâte de verre, un mur blanc, un sol en carrelage de porcelaine, une vasque, un plan de toilette en quartz modifié, un sol gris, une cabine de douche à porte battante, un plan de toilette blanc, une niche, meuble simple vasque, meuble-lavabo suspendu, du papier peint et un placard à porte plane.
Inspiration pour une petite salle de bain principale design avec des portes de placard grises, une douche à l'italienne, un bidet, un carrelage blanc, un carrelage en pâte de verre, un mur blanc, un sol en carrelage de porcelaine, une vasque, un plan de toilette en quartz modifié, un sol gris, une cabine de douche à porte battante, un plan de toilette blanc, une niche, meuble simple vasque, meuble-lavabo suspendu, du papier peint et un placard à porte plane.
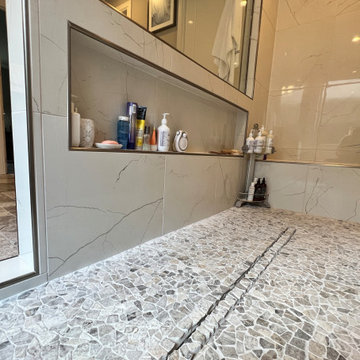
Master shower remodel with a linear and tileable drain.
Idée de décoration pour une grande salle de bain principale minimaliste avec un carrelage blanc, des carreaux de porcelaine, aucune cabine et une niche.
Idée de décoration pour une grande salle de bain principale minimaliste avec un carrelage blanc, des carreaux de porcelaine, aucune cabine et une niche.

1930s and 1940s tiled bathroom. Tiled in vanity!
Funky with glass block for the win
Réalisation d'une douche en alcôve méditerranéenne de taille moyenne pour enfant avec un placard avec porte à panneau surélevé, des portes de placard jaunes, une baignoire en alcôve, WC à poser, un carrelage jaune, des carreaux de céramique, un mur jaune, un sol en carrelage de céramique, un lavabo encastré, un plan de toilette en carrelage, un sol bleu, aucune cabine, un plan de toilette bleu, une niche, meuble simple vasque et meuble-lavabo encastré.
Réalisation d'une douche en alcôve méditerranéenne de taille moyenne pour enfant avec un placard avec porte à panneau surélevé, des portes de placard jaunes, une baignoire en alcôve, WC à poser, un carrelage jaune, des carreaux de céramique, un mur jaune, un sol en carrelage de céramique, un lavabo encastré, un plan de toilette en carrelage, un sol bleu, aucune cabine, un plan de toilette bleu, une niche, meuble simple vasque et meuble-lavabo encastré.
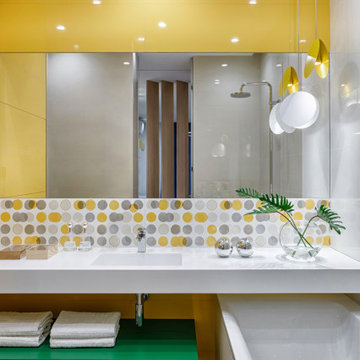
Designer: Ivan Pozdnyakov Foto: Alexander Volodin
Réalisation d'une salle de bain principale nordique de taille moyenne avec un placard à porte plane, des portes de placards vertess, une baignoire encastrée, un combiné douche/baignoire, WC suspendus, un carrelage jaune, des carreaux de céramique, un mur jaune, un sol en carrelage de porcelaine, un lavabo encastré, un plan de toilette en surface solide, un sol beige, aucune cabine, un plan de toilette blanc, une niche, meuble simple vasque et meuble-lavabo suspendu.
Réalisation d'une salle de bain principale nordique de taille moyenne avec un placard à porte plane, des portes de placards vertess, une baignoire encastrée, un combiné douche/baignoire, WC suspendus, un carrelage jaune, des carreaux de céramique, un mur jaune, un sol en carrelage de porcelaine, un lavabo encastré, un plan de toilette en surface solide, un sol beige, aucune cabine, un plan de toilette blanc, une niche, meuble simple vasque et meuble-lavabo suspendu.
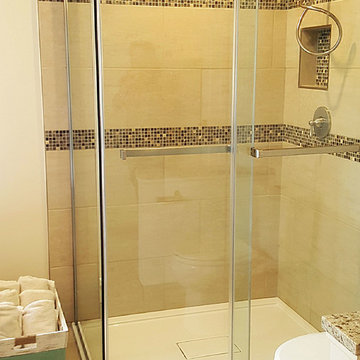
The glass shower door and return panel showcase the glazed porcelain tile shower surround. The pattern and texture of the stone and glass mosaic tile accent borders add appeal to the shower.
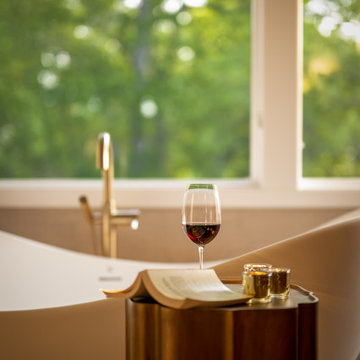
This prairie home tucked in the woods strikes a harmonious balance between modern efficiency and welcoming warmth.
The master bath is adorned with captivating dark walnut tones and mesmerizing backlighting. A unique curved bathtub takes center stage, positioned to offer a tranquil view of the quiet woods outside, creating a space that encourages relaxation and rejuvenation.
---
Project designed by Minneapolis interior design studio LiLu Interiors. They serve the Minneapolis-St. Paul area, including Wayzata, Edina, and Rochester, and they travel to the far-flung destinations where their upscale clientele owns second homes.
For more about LiLu Interiors, see here: https://www.liluinteriors.com/
To learn more about this project, see here:
https://www.liluinteriors.com/portfolio-items/north-oaks-prairie-home-interior-design/
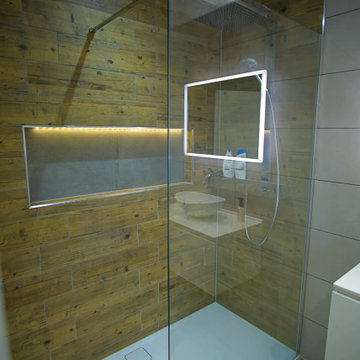
This luxurious ensuite is the perfect spot to relax and unwind. Featuring a spacious walk-in shower with a large niche for all your toiletries and shower needs, the ensuite is designed for ultimate comfort and convenience. The walk-in shower is spacious and comes with a rainfall shower head.The room is finished off with a beautiful vanity with ample storage, a chic mirror and stylish lighting, creating a beautiful and serene atmosphere.
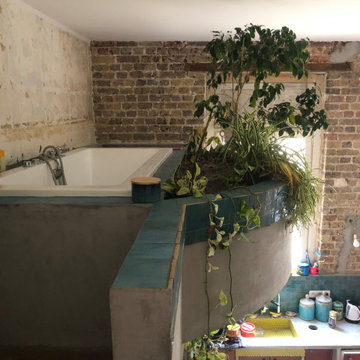
La baignoire, attenante à la chambre à coucher, prolongement en suite parentale, est cachée des autres espaces par une végétation intérieure,
Création d'une jardinière en demi cercle, sorte de jardinet suspendu, offrant le luxe d'un bain dans la jungle, en plein loft urbain.
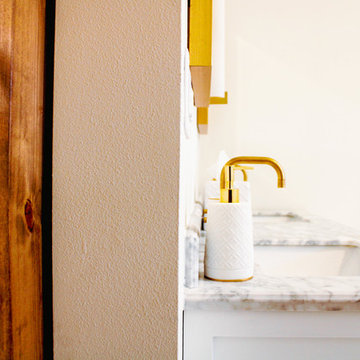
Pasadena, CA - Complete Bathroom Addition to an Existing House
For this Master Bathroom Addition to an Existing Home, we first framed out the home extension, and established a water line for Bathroom. Following the framing process, we then installed the drywall, insulation, windows and rough plumbing and rough electrical.
After the room had been established, we then installed all of the tile; shower enclosure, backsplash and flooring.
Upon the finishing of the tile installation, we then installed all of the sliding barn door, all fixtures, vanity, toilet, lighting and all other needed requirements per the Bathroom Addition.
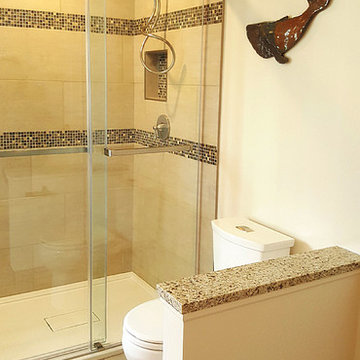
Porcelain glazed tile shower surround with glass and stone mosaic tile accent borders.
Cette photo montre une salle de bain principale moderne de taille moyenne avec une douche d'angle, WC à poser, des carreaux de porcelaine, un sol en carrelage de porcelaine, un carrelage beige, un mur beige, un sol beige, une cabine de douche à porte coulissante et une niche.
Cette photo montre une salle de bain principale moderne de taille moyenne avec une douche d'angle, WC à poser, des carreaux de porcelaine, un sol en carrelage de porcelaine, un carrelage beige, un mur beige, un sol beige, une cabine de douche à porte coulissante et une niche.
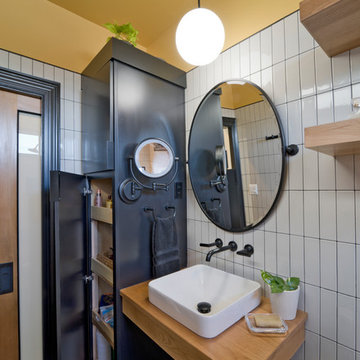
This award-winning whole house renovation of a circa 1875 single family home in the historic Capitol Hill neighborhood of Washington DC provides the client with an open and more functional layout without requiring an addition. After major structural repairs and creating one uniform floor level and ceiling height, we were able to make a truly open concept main living level, achieving the main goal of the client. The large kitchen was designed for two busy home cooks who like to entertain, complete with a built-in mud bench. The water heater and air handler are hidden inside full height cabinetry. A new gas fireplace clad with reclaimed vintage bricks graces the dining room. A new hand-built staircase harkens to the home's historic past. The laundry was relocated to the second floor vestibule. The three upstairs bathrooms were fully updated as well. Final touches include new hardwood floor and color scheme throughout the home.
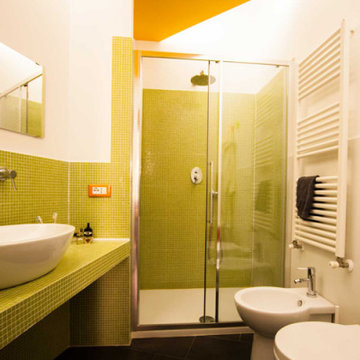
Bagno con ampia doccia. Finiture: pavimento in gress porcellanato effetto ardesia, rivestimento in mosaico di colore verde acido e pareti in tinta color bianco opaco. Illuminazione: strip led da appoggio su veletta in cartongesso.
Idées déco de salles de bain jaunes avec une niche
1