Idées déco de salles de bain jaunes en bois
Trier par :
Budget
Trier par:Populaires du jour
1 - 10 sur 10 photos
1 sur 3
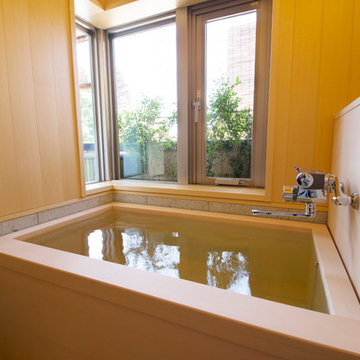
■ひのきシステムバス SHH-II
浴槽:木曽檜
腰壁:タイル
壁 :カナダ桧 (米ひば)
天井:カナダ桧 (米ひば)
Inspiration pour une salle de bain en bois avec un mur beige et une fenêtre.
Inspiration pour une salle de bain en bois avec un mur beige et une fenêtre.

To meet the client‘s brief and maintain the character of the house it was decided to retain the existing timber framed windows and VJ timber walling above tiles.
The client loves green and yellow, so a patterned floor tile including these colours was selected, with two complimentry subway tiles used for the walls up to the picture rail. The feature green tile used in the back of the shower. A playful bold vinyl wallpaper was installed in the bathroom and above the dado rail in the toilet. The corner back to wall bath, brushed gold tapware and accessories, wall hung custom vanity with Davinci Blanco stone bench top, teardrop clearstone basin, circular mirrored shaving cabinet and antique brass wall sconces finished off the look.
The picture rail in the high section was painted in white to match the wall tiles and the above VJ‘s were painted in Dulux Triamble to match the custom vanity 2 pak finish. This colour framed the small room and with the high ceilings softened the space and made it more intimate. The timber window architraves were retained, whereas the architraves around the entry door were painted white to match the wall tiles.
The adjacent toilet was changed to an in wall cistern and pan with tiles, wallpaper, accessories and wall sconces to match the bathroom
Overall, the design allowed open easy access, modernised the space and delivered the wow factor that the client was seeking.
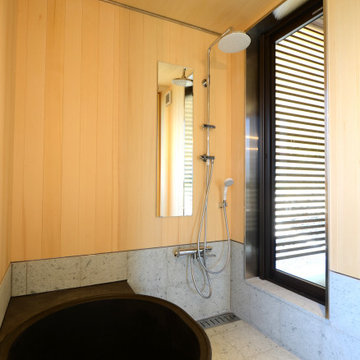
浴室の外はインナーテラス。目隠しルーバーで囲まれたプライベート空間です。 浴槽は 大和重工の五右衛門風呂 。お湯はまろやかで湯冷めしにくいとのことです。
Aménagement d'une salle de bain principale asiatique en bois de taille moyenne avec un bain japonais, un sol en marbre et un plafond en bois.
Aménagement d'une salle de bain principale asiatique en bois de taille moyenne avec un bain japonais, un sol en marbre et un plafond en bois.
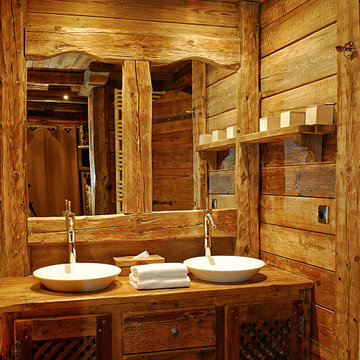
Cette image montre une salle de bain chalet en bois de taille moyenne avec un bain bouillonnant, parquet clair, un plan de toilette en bois, meuble simple vasque, un plafond en bois, poutres apparentes et boiseries.
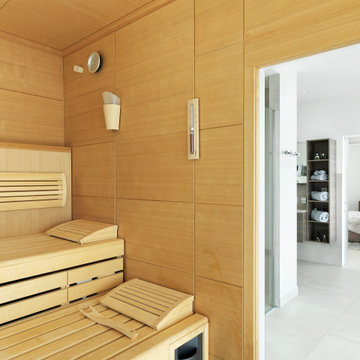
sauna in stile moderno con boiserie legno chiaro a pannelli orizzontali
Aménagement d'un grand sauna contemporain en bois avec un sol en carrelage de porcelaine, un sol blanc et un plafond en bois.
Aménagement d'un grand sauna contemporain en bois avec un sol en carrelage de porcelaine, un sol blanc et un plafond en bois.

Exemple d'une grande salle de bain principale moderne en bois clair et bois avec une baignoire indépendante, une douche ouverte, WC suspendus, un carrelage vert, des carreaux de porcelaine, un mur blanc, un sol en carrelage de porcelaine, un plan vasque, un plan de toilette en marbre, un sol blanc, aucune cabine, un plan de toilette blanc, meuble simple vasque, meuble-lavabo suspendu et un plafond en papier peint.
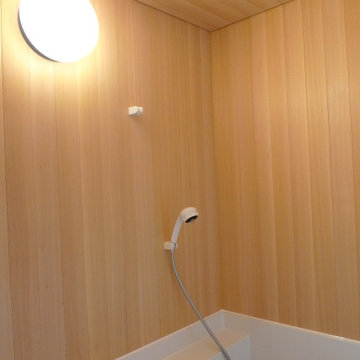
お風呂です。2階に庫裡(住宅部分)があるので、防水を考慮してユニットバスのハーフユニットを使いました。その上部壁と天井を木曾産サワラの天然木柾目板を張りました。サワラのいい香りが漂っています。
Aménagement d'une très grande salle de bain principale asiatique en bois avec un bain japonais, un combiné douche/baignoire, un sol marron, un plafond en bois et un mur beige.
Aménagement d'une très grande salle de bain principale asiatique en bois avec un bain japonais, un combiné douche/baignoire, un sol marron, un plafond en bois et un mur beige.
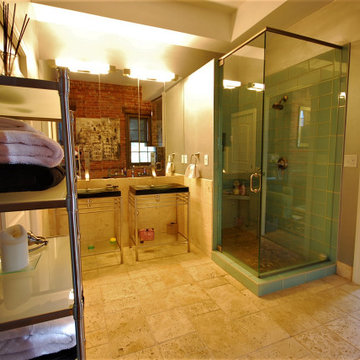
Cette photo montre une salle de bain principale en bois de taille moyenne avec une douche d'angle, un mur gris, un plan vasque, une cabine de douche à porte battante, meuble-lavabo encastré et un plafond décaissé.
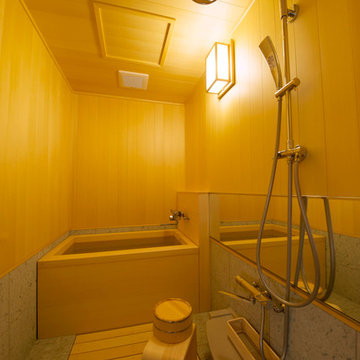
■ひのきシステムバス SHH-II
浴槽:木曽檜
腰壁:タイル
壁 :カナダ桧 (米ひば)
天井:カナダ桧 (米ひば)
Réalisation d'une salle de bain asiatique en bois avec un bain japonais, un espace douche bain, un mur beige et un plafond en bois.
Réalisation d'une salle de bain asiatique en bois avec un bain japonais, un espace douche bain, un mur beige et un plafond en bois.
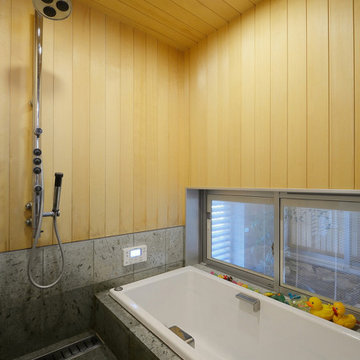
老津の家(豊橋市)浴室
Cette image montre une salle de bain en bois foncé et bois de taille moyenne avec un placard sans porte, un bain japonais, une douche double, WC à poser, un carrelage gris, du carrelage en marbre, un sol en marbre, une vasque, un plan de toilette en bois, un sol gris, meuble-lavabo encastré et un plafond en bois.
Cette image montre une salle de bain en bois foncé et bois de taille moyenne avec un placard sans porte, un bain japonais, une douche double, WC à poser, un carrelage gris, du carrelage en marbre, un sol en marbre, une vasque, un plan de toilette en bois, un sol gris, meuble-lavabo encastré et un plafond en bois.
Idées déco de salles de bain jaunes en bois
1