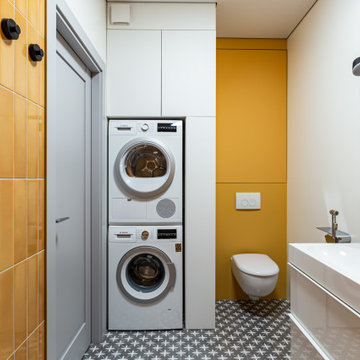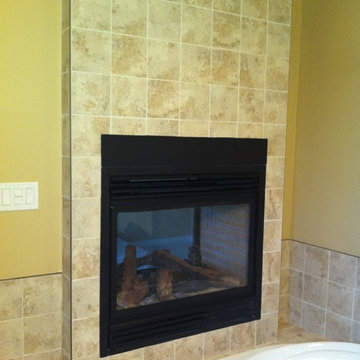Idées déco de salles de bain jaunes
Trier par :
Budget
Trier par:Populaires du jour
121 - 140 sur 20 564 photos
1 sur 2
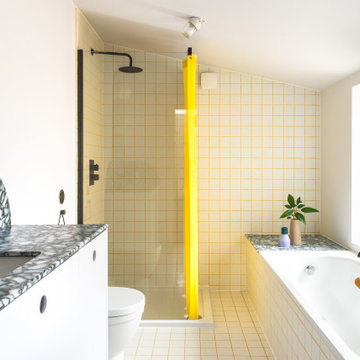
Every material being borrowed, reused and reframed for a new purpose. Office S&M chose materials with a previous existence and a story to tell: surfaces made from melted, discarded milk bottles and chopping boards, to form shiny, luxurious marbled worktops in the WC, bathroom and utility room; green terrazzo for the kitchen is made from marble chips and offcuts; and light pendants from recycled brick grog.

The detailed plans for this bathroom can be purchased here: https://www.changeyourbathroom.com/shop/sensational-spa-bathroom-plans/
Contemporary bathroom with mosaic marble on the floors, porcelain on the walls, no pulls on the vanity, mirrors with built in lighting, black counter top, complete rearranging of this floor plan.
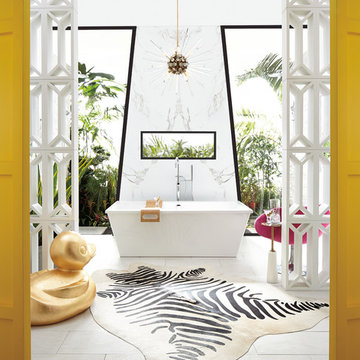
Mid-century was the peak of Palm Springs glamour, and the inspiration behind this room designed by Beth Dotolo and Carolina Gentry. The angular lines of the Seagram® Freestanding Soaking Tub made it a dynamic focal point for their design. Behind it lies the tropical indoor/ outdoor shower, a refreshing expression of desert modernism. Bright whites, bursts of colors and organic patterns are all set off by a few rich hits of quirky fun, setting the tone for a true sense of leisure that’s as timeless today as it was yesterday.
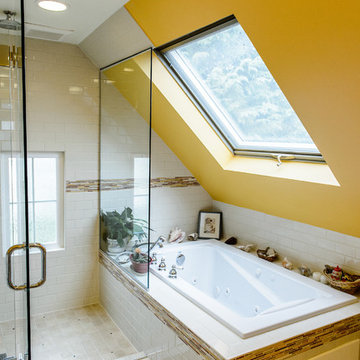
Idée de décoration pour une salle de bain principale design de taille moyenne avec une baignoire posée, une douche d'angle, un carrelage blanc, un carrelage métro, un mur jaune, un sol en carrelage de porcelaine et un lavabo de ferme.
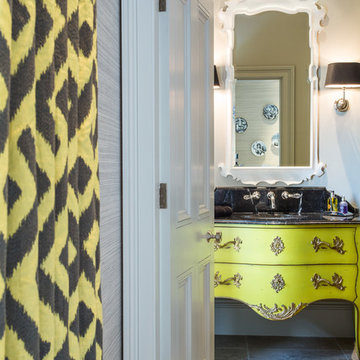
Peter Corcoran Photography
Cette image montre une grande salle de bain principale victorienne avec un sol en marbre, des portes de placards vertess et un placard à porte plane.
Cette image montre une grande salle de bain principale victorienne avec un sol en marbre, des portes de placards vertess et un placard à porte plane.

Remodel bathroom with matching wood for doors, cabinet and shelving.
Accent two tone wall tile
https://ZenArchitect.com
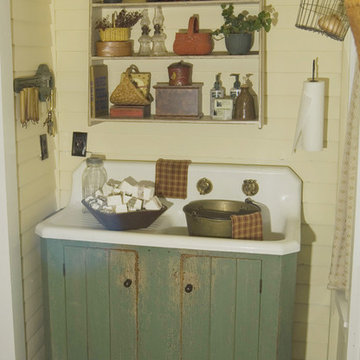
West Virginia Leafy Cottage
My wife was raised on Flat Top Mountain in Southern West Virginia South of Beckley. She moved to Ohio when she was 16 . She always wanted to have a place where she was raised, so in 2006 we found, this 1890's cottage for sale. We bought it and have spent the last 10 years working on it. It has been a fun project. It has a summer kitchen, root cellar and well house and 3 wood stoves.
We spent some time down there when we can, her cooking and me designing kitchens.
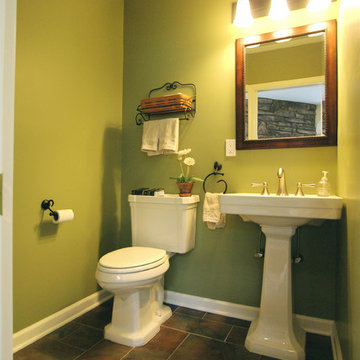
Project designed and developed by the Design Build Pros. Project managed and built by Mark of Excellence.
Idée de décoration pour une salle d'eau tradition de taille moyenne avec un placard sans porte, WC à poser, un mur vert, un sol en ardoise, un lavabo de ferme et un plan de toilette en surface solide.
Idée de décoration pour une salle d'eau tradition de taille moyenne avec un placard sans porte, WC à poser, un mur vert, un sol en ardoise, un lavabo de ferme et un plan de toilette en surface solide.
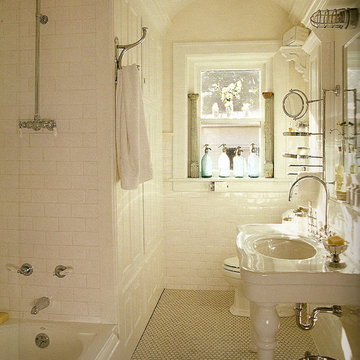
renovated bathroom in victorian home, ENJOY co
Idée de décoration pour une salle de bain bohème.
Idée de décoration pour une salle de bain bohème.
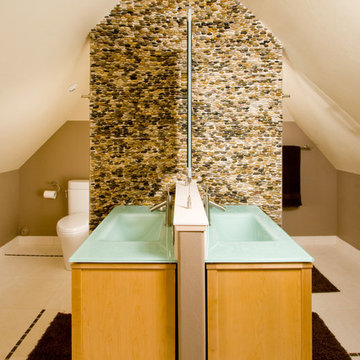
Réalisation d'une salle de bain design avec un lavabo intégré, un carrelage multicolore, des portes de placard jaunes et un mur en pierre.
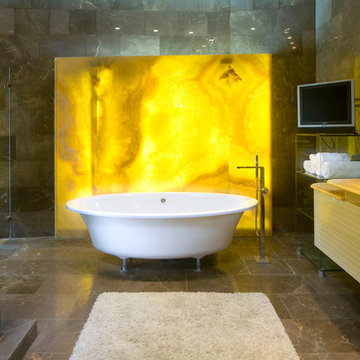
Architects : linenberg rozen architects : www.r-l-arch.com
Cette image montre une salle de bain design avec une baignoire sur pieds, des dalles de pierre et un plan de toilette en onyx.
Cette image montre une salle de bain design avec une baignoire sur pieds, des dalles de pierre et un plan de toilette en onyx.
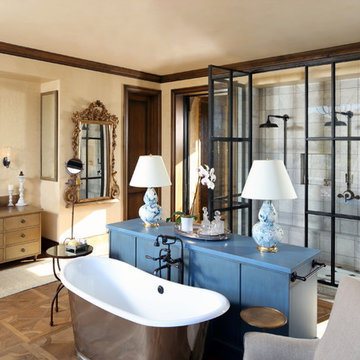
Aménagement d'une salle de bain principale méditerranéenne en bois brun avec une baignoire indépendante, une douche double, un mur beige, une vasque, un plan de toilette en bois, un sol beige, une cabine de douche à porte battante et un placard à porte plane.

Wendy McEahern
Cette image montre une salle de bain principale et grise et jaune design en bois brun de taille moyenne avec un placard à porte plane, une baignoire posée, une douche d'angle, des carreaux en allumettes, un mur jaune, un sol en carrelage de porcelaine, un lavabo encastré, un plan de toilette en quartz et un carrelage multicolore.
Cette image montre une salle de bain principale et grise et jaune design en bois brun de taille moyenne avec un placard à porte plane, une baignoire posée, une douche d'angle, des carreaux en allumettes, un mur jaune, un sol en carrelage de porcelaine, un lavabo encastré, un plan de toilette en quartz et un carrelage multicolore.
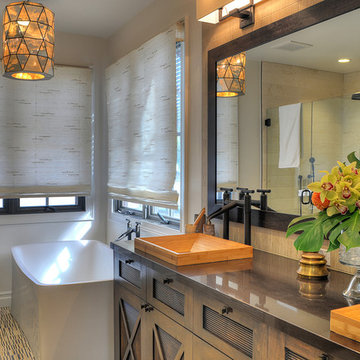
Aménagement d'une salle de bain principale classique avec des portes de placard marrons, une baignoire indépendante, une douche d'angle, un mur beige, une vasque et un placard avec porte à panneau encastré.
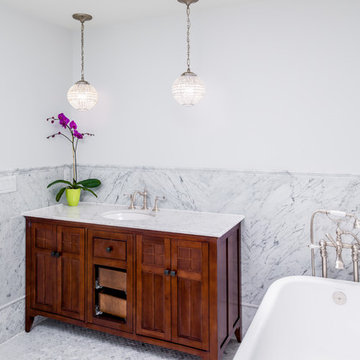
Aménagement d'une salle de bain classique en bois foncé avec un lavabo encastré, une baignoire indépendante, un carrelage blanc, un mur blanc et un placard avec porte à panneau encastré.

Designed & Built by: John Bice Custom Woodwork & Trim
Exemple d'une salle de bain principale craftsman en bois brun de taille moyenne avec un placard avec porte à panneau surélevé, une baignoire posée, WC à poser, un carrelage marron, des carreaux de céramique, un mur orange, un lavabo encastré, un sol marron, aucune cabine, meuble simple vasque, meuble-lavabo encastré et un sol en travertin.
Exemple d'une salle de bain principale craftsman en bois brun de taille moyenne avec un placard avec porte à panneau surélevé, une baignoire posée, WC à poser, un carrelage marron, des carreaux de céramique, un mur orange, un lavabo encastré, un sol marron, aucune cabine, meuble simple vasque, meuble-lavabo encastré et un sol en travertin.
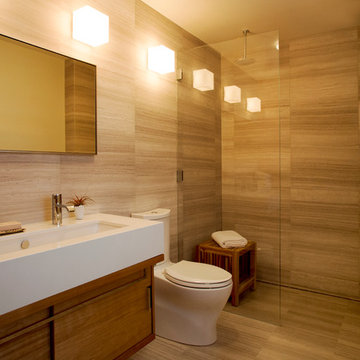
Eric Roth Photography
Réalisation d'une salle de bain principale design en bois brun de taille moyenne avec un lavabo encastré, un placard à porte plane, un plan de toilette en quartz modifié, une douche à l'italienne, WC séparés, un carrelage gris, un carrelage de pierre, un mur gris, un sol en calcaire, un sol beige et aucune cabine.
Réalisation d'une salle de bain principale design en bois brun de taille moyenne avec un lavabo encastré, un placard à porte plane, un plan de toilette en quartz modifié, une douche à l'italienne, WC séparés, un carrelage gris, un carrelage de pierre, un mur gris, un sol en calcaire, un sol beige et aucune cabine.
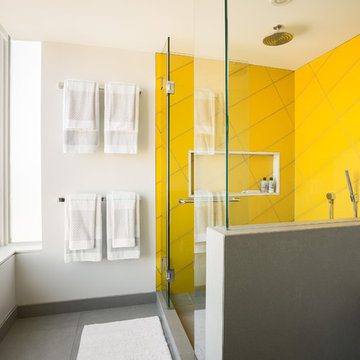
After living in their 1,300 square foot condo for about twenty years it was a time for something new. Rather than moving into a cookie-cutter development, these clients chose to embrace their love of colour and location and opted for a complete renovation instead. An expanded “welcome home” entry and more roomy closet space were starting points to rework the plan for modern living. The kitchen now opens onto the living and dining room and hits of saturated colour bring every room to life. Oak floors, hickory and lacquered millwork provide a warm backdrop for new and refurbished mid-century modern classics. Solid copper pulls from Sweden, owl wallpaper from England and a custom wool and silk rug from Nepal make the client’s own Venetian chandelier feel internationally at home.
Photo: Lucas Finlay
Idées déco de salles de bain jaunes
7
