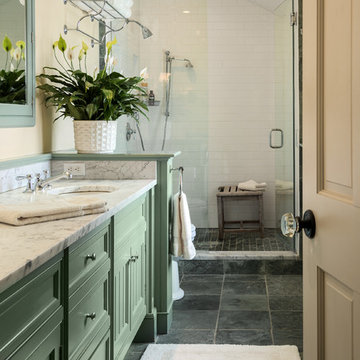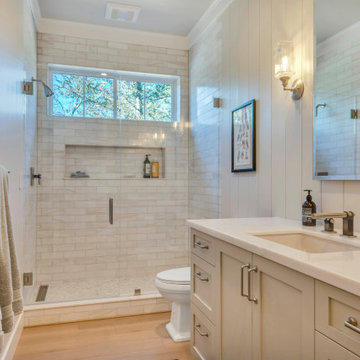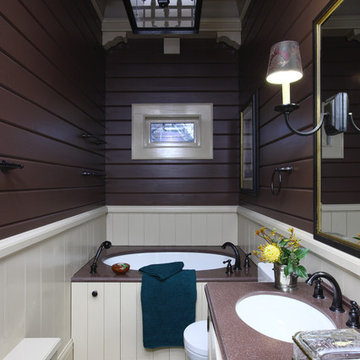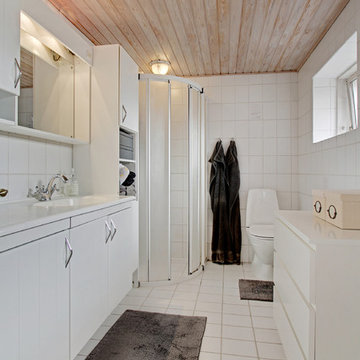Idées déco de salles de bain longues et étroites campagne
Trier par :
Budget
Trier par:Populaires du jour
1 - 20 sur 45 photos

I love this shower floor hex we found...it's a great compliment to the white subway tile on the walls. I also like to incorporate the vanity countertop material on the step, bench, and other areas to tie the two spaces together. This quartz looks stunning!
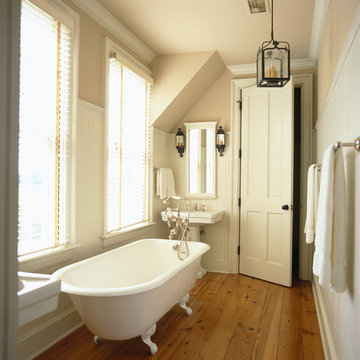
Photo Credit: Nancy Hill
Aménagement d'une salle de bain principale et longue et étroite campagne de taille moyenne avec un lavabo de ferme, une baignoire sur pieds, un mur beige et un sol en bois brun.
Aménagement d'une salle de bain principale et longue et étroite campagne de taille moyenne avec un lavabo de ferme, une baignoire sur pieds, un mur beige et un sol en bois brun.
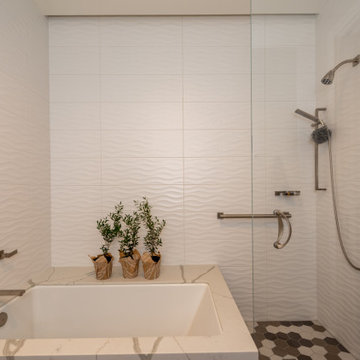
This home in Napa off Silverado was rebuilt after burning down in the 2017 fires. Architect David Rulon, a former associate of Howard Backen, known for this Napa Valley industrial modern farmhouse style. Composed in mostly a neutral palette, the bones of this house are bathed in diffused natural light pouring in through the clerestory windows. Beautiful textures and the layering of pattern with a mix of materials add drama to a neutral backdrop. The homeowners are pleased with their open floor plan and fluid seating areas, which allow them to entertain large gatherings. The result is an engaging space, a personal sanctuary and a true reflection of it's owners' unique aesthetic.
Inspirational features are metal fireplace surround and book cases as well as Beverage Bar shelving done by Wyatt Studio, painted inset style cabinets by Gamma, moroccan CLE tile backsplash and quartzite countertops.
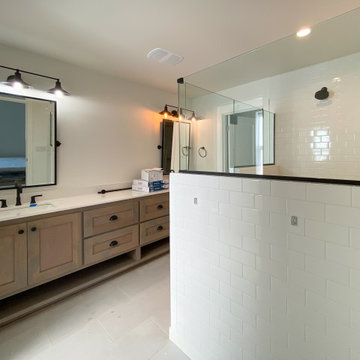
Master Bathroom
Aménagement d'une douche en alcôve principale, longue et étroite et blanche et bois campagne en bois brun de taille moyenne avec un placard à porte shaker, WC séparés, un carrelage blanc, un mur blanc, carreaux de ciment au sol, un lavabo encastré, un plan de toilette en quartz modifié, un sol blanc, une cabine de douche à porte battante, un plan de toilette blanc, meuble double vasque et meuble-lavabo encastré.
Aménagement d'une douche en alcôve principale, longue et étroite et blanche et bois campagne en bois brun de taille moyenne avec un placard à porte shaker, WC séparés, un carrelage blanc, un mur blanc, carreaux de ciment au sol, un lavabo encastré, un plan de toilette en quartz modifié, un sol blanc, une cabine de douche à porte battante, un plan de toilette blanc, meuble double vasque et meuble-lavabo encastré.
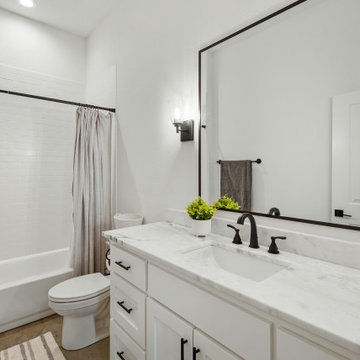
Cette image montre une salle de bain longue et étroite rustique de taille moyenne pour enfant avec un placard à porte shaker, des portes de placard blanches, une baignoire en alcôve, un combiné douche/baignoire, un mur blanc, sol en béton ciré, un lavabo encastré, un plan de toilette en quartz modifié, un sol beige, une cabine de douche avec un rideau, un plan de toilette blanc, meuble simple vasque et meuble-lavabo encastré.
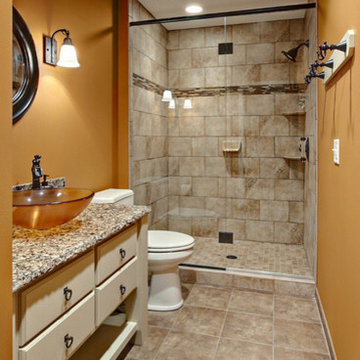
The other Bathroom Floor tiles tips are to pick a grout shade those differences with the earth tile shade. For instance, if you are installing white flooring, you could use blue, light red or yellow grout for comparison. Be sure and apply sealers to grout lines in areas of heavy wear since sealers will secure and retain grout colors.

Sometimes the cost of painting an existing vanity vs. a new vanity isn't only the cost of the labor, fixing the old doors, the inside shelves were in poor condition, and the overall space the vanity provided was sub par...so we did replace the vanity and they have so much more functioning space. We did however paint the linen cabinet and the adjoining wall, and it really makes it look built it. I think this transformation is a home run!!!
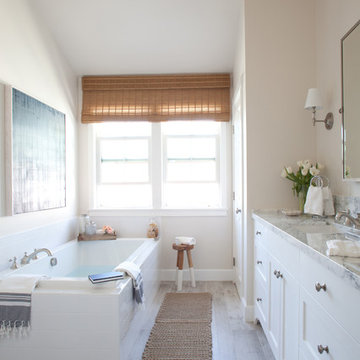
Amy Bartlam Photography
Réalisation d'une salle de bain principale et longue et étroite champêtre de taille moyenne avec un lavabo encastré, un placard à porte shaker, des portes de placard blanches, un plan de toilette en marbre, un carrelage blanc, des carreaux de céramique, un mur beige, parquet clair et une baignoire posée.
Réalisation d'une salle de bain principale et longue et étroite champêtre de taille moyenne avec un lavabo encastré, un placard à porte shaker, des portes de placard blanches, un plan de toilette en marbre, un carrelage blanc, des carreaux de céramique, un mur beige, parquet clair et une baignoire posée.
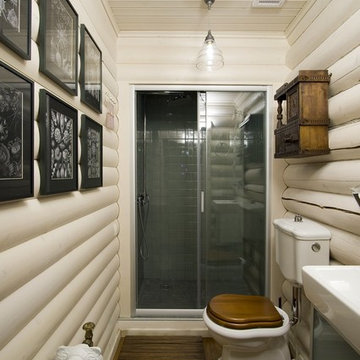
Inspiration pour une salle de bain longue et étroite rustique avec WC séparés et un mur blanc.
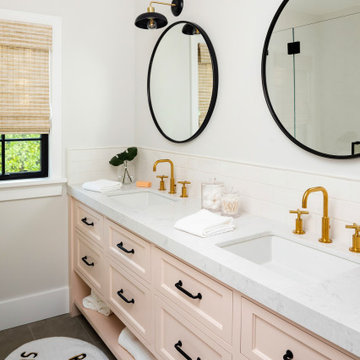
Beautiful kids bathroom with pale pink double sink vanity cabinet. Cambria Quartz countertop with Kohler undermounts sinks and Brizo satin brass faucets. Black and brass pendant lights over circular mirrors with black frames. Subway tile backsplash. Black drawer pull cabinet hardware.
Photo by Molly Rose Photography
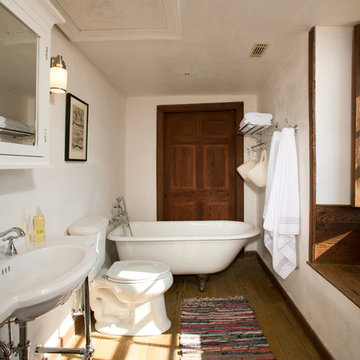
Complete restoration of historic plantation home in Middlesex Virginia.
Réalisation d'une salle d'eau longue et étroite champêtre de taille moyenne avec un plan vasque, une baignoire sur pieds, WC séparés, un mur blanc et un sol en bois brun.
Réalisation d'une salle d'eau longue et étroite champêtre de taille moyenne avec un plan vasque, une baignoire sur pieds, WC séparés, un mur blanc et un sol en bois brun.
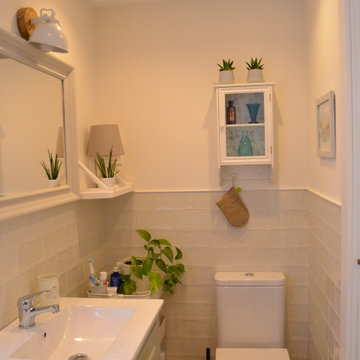
Exemple d'une salle d'eau longue et étroite et blanche et bois nature de taille moyenne avec un placard à porte persienne, des portes de placard blanches, une douche à l'italienne, WC séparés, un carrelage vert, des carreaux de céramique, un mur vert, un sol en carrelage de céramique, un plan vasque, un plan de toilette en terrazzo, une cabine de douche à porte battante, meuble simple vasque et meuble-lavabo encastré.
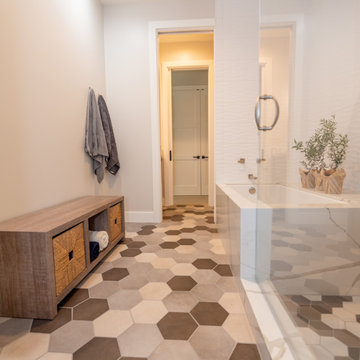
This home in Napa off Silverado was rebuilt after burning down in the 2017 fires. Architect David Rulon, a former associate of Howard Backen, known for this Napa Valley industrial modern farmhouse style. Composed in mostly a neutral palette, the bones of this house are bathed in diffused natural light pouring in through the clerestory windows. Beautiful textures and the layering of pattern with a mix of materials add drama to a neutral backdrop. The homeowners are pleased with their open floor plan and fluid seating areas, which allow them to entertain large gatherings. The result is an engaging space, a personal sanctuary and a true reflection of it's owners' unique aesthetic.
Inspirational features are metal fireplace surround and book cases as well as Beverage Bar shelving done by Wyatt Studio, painted inset style cabinets by Gamma, moroccan CLE tile backsplash and quartzite countertops.
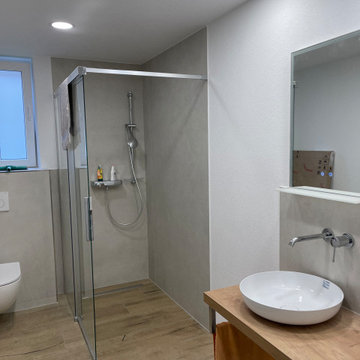
Das Fenster im Badezimmer wurde verkleinert, um der neuen bodengleichen Dusche Platz zu schaffen. Eine Schiebetür für die Dusche ermöglicht maximale Flexibilität auch im Alter. Das Waschbecken wurde so geplant, dass auch hier einer altersgerechten Nutzung nichts im Wege steht - Beinfreiheit ist hier das A und O. Es wurde eine Fußbodenheizung und eine Handtuchheizung für mehr Komfort installiert und der alte Heizkörper entfernt. Die Badezimmertür geht nun nach außen auf, um auch so wieder ein altersgerechtes bad realisieren zu können. Die großformatigen Fliesen in der Dusche und die Fliesen in Holzoptik auf dem Boden runden das moderne Bild ab.
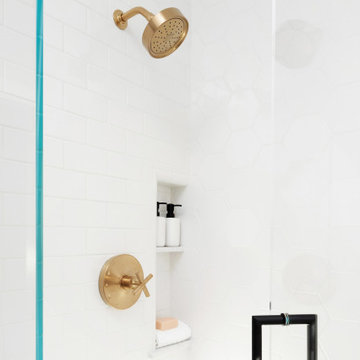
Beautiful kids bathroom with pale pink double sink vanity cabinet. Cambria Quartz countertop with Kohler undermounts sinks and Brizo satin brass faucets. Black and brass pendant lights over circular mirrors with black frames. Subway tile backsplash. Black drawer pull cabinet hardware.
Photo by Molly Rose Photography
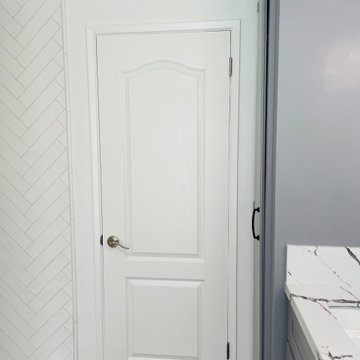
Sometimes the cost of painting an existing vanity vs. a new vanity isn't only the cost of the labor, fixing the old doors, the inside shelves were in poor condition, and the overall space the vanity provided was sub par...so we did replace the vanity and they have so much more functioning space. We did however paint the linen cabinet and the adjoining wall, and it really makes it look built it. I think this transformation is a home run!!!
Idées déco de salles de bain longues et étroites campagne
1
