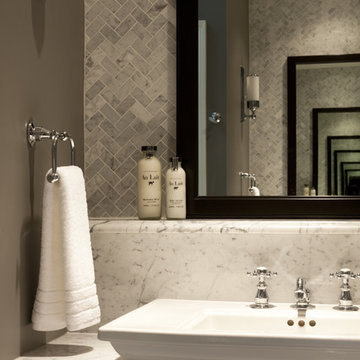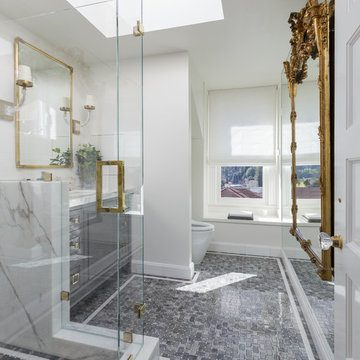Idées déco de salles de bain marrons avec du carrelage en marbre
Trier par :
Budget
Trier par:Populaires du jour
1 - 20 sur 5 834 photos
1 sur 3

Mark Bolton
Cette photo montre une salle de bain principale tendance en bois brun de taille moyenne avec une baignoire posée, un espace douche bain, WC à poser, un carrelage gris, du carrelage en marbre, un mur gris, un sol en carrelage de porcelaine, un lavabo suspendu, un plan de toilette en marbre, un sol gris, aucune cabine et un placard à porte plane.
Cette photo montre une salle de bain principale tendance en bois brun de taille moyenne avec une baignoire posée, un espace douche bain, WC à poser, un carrelage gris, du carrelage en marbre, un mur gris, un sol en carrelage de porcelaine, un lavabo suspendu, un plan de toilette en marbre, un sol gris, aucune cabine et un placard à porte plane.

The main space features a soaking tub and vanity, while the sauna, shower and toilet rooms are arranged along one side of the room.
Gus Cantavero Photography

Located right off the Primary bedroom – this bathroom is located in the far corners of the house. It should be used as a retreat, to rejuvenate and recharge – exactly what our homeowners asked for. We came alongside our client – listening to the pain points and hearing the need and desire for a functional, calming retreat, a drastic change from the disjointed, previous space with exposed pipes from a previous renovation. We worked very closely through the design and materials selections phase, hand selecting the marble tile on the feature wall, sourcing luxe gold finishes and suggesting creative solutions (like the shower’s linear drain and the hidden niche on the inside of the shower’s knee wall). The Maax Tosca soaker tub is a main feature and our client's #1 request. Add the Toto Nexus bidet toilet and a custom double vanity with a countertop tower for added storage, this luxury retreat is a must for busy, working parents.

This stunning master bathroom features a walk-in shower with mosaic wall tile and a built-in shower bench, custom brass bathroom hardware and marble floors, which we can't get enough of!

A stunning minimal primary bathroom features marble herringbone shower tiles, hexagon mosaic floor tiles, and niche. We removed the bathtub to make the shower area larger. Also features a modern floating toilet, floating quartz shower bench, and custom white oak shaker vanity with a stacked quartz countertop. It feels perfectly curated with a mix of matte black and brass metals. The simplicity of the bathroom is balanced out with the patterned marble floors.

Avesha Michael
Exemple d'une petite salle de bain principale moderne en bois clair avec une douche ouverte, WC à poser, un carrelage blanc, du carrelage en marbre, un mur blanc, sol en béton ciré, un lavabo posé, un plan de toilette en quartz modifié, un sol gris, aucune cabine et un plan de toilette blanc.
Exemple d'une petite salle de bain principale moderne en bois clair avec une douche ouverte, WC à poser, un carrelage blanc, du carrelage en marbre, un mur blanc, sol en béton ciré, un lavabo posé, un plan de toilette en quartz modifié, un sol gris, aucune cabine et un plan de toilette blanc.

Réalisation d'une grande salle de bain principale tradition avec un lavabo encastré, une baignoire indépendante, une douche ouverte, parquet foncé, aucune cabine, WC séparés, un carrelage blanc, du carrelage en marbre, un mur blanc, un plan de toilette en quartz modifié, un sol marron et un plan de toilette blanc.

We kept it simple by the tub for a truly Japandi spa-like escape. The Brizo Jason Wu tub filler adds some contrast but otherwise the tile wall is the artwork here.

Cette image montre une douche en alcôve principale minimaliste de taille moyenne avec un placard à porte shaker, des portes de placard bleues, WC à poser, un carrelage blanc, du carrelage en marbre, un mur blanc, un sol en marbre, un plan vasque, un plan de toilette en granite, un sol blanc, une cabine de douche à porte coulissante, un plan de toilette blanc, une niche, meuble simple vasque et meuble-lavabo sur pied.

We love how the mix of materials-- dark metals, white oak cabinetry and marble flooring-- all work together to create this sophisticated and relaxing space.

Idées déco pour une grande salle de bain classique avec un placard avec porte à panneau encastré, des portes de placard grises, une douche à l'italienne, un carrelage gris, du carrelage en marbre, un mur blanc, un sol en marbre, un lavabo encastré, un plan de toilette en marbre, un sol gris, une cabine de douche à porte battante et un plan de toilette gris.

A clean modern white bathroom located in a Washington, DC condo.
Réalisation d'une petite douche en alcôve principale minimaliste avec des portes de placard blanches, WC à poser, un carrelage blanc, du carrelage en marbre, un mur blanc, un sol en marbre, un lavabo encastré, un plan de toilette en quartz modifié, un sol blanc, une cabine de douche à porte battante et un plan de toilette blanc.
Réalisation d'une petite douche en alcôve principale minimaliste avec des portes de placard blanches, WC à poser, un carrelage blanc, du carrelage en marbre, un mur blanc, un sol en marbre, un lavabo encastré, un plan de toilette en quartz modifié, un sol blanc, une cabine de douche à porte battante et un plan de toilette blanc.

David Lauer
Exemple d'une salle de bain principale tendance de taille moyenne avec une baignoire indépendante, un espace douche bain, un carrelage blanc, du carrelage en marbre, un mur blanc, un sol en carrelage de porcelaine et un sol blanc.
Exemple d'une salle de bain principale tendance de taille moyenne avec une baignoire indépendante, un espace douche bain, un carrelage blanc, du carrelage en marbre, un mur blanc, un sol en carrelage de porcelaine et un sol blanc.

Réalisation d'une grande salle de bain principale design avec un placard à porte plane, des portes de placard beiges, une baignoire indépendante, une douche double, un lavabo encastré, un sol beige, une cabine de douche à porte battante, un carrelage blanc, du carrelage en marbre, un mur marron et un plan de toilette en quartz modifié.

Exemple d'une douche en alcôve principale tendance de taille moyenne avec un placard avec porte à panneau encastré, des portes de placard beiges, une baignoire indépendante, un carrelage blanc, du carrelage en marbre, un mur beige, un sol en carrelage de porcelaine, un lavabo encastré, un plan de toilette en marbre, un sol beige et une cabine de douche à porte battante.

One of the main features of the space is the natural lighting. The windows allow someone to feel they are in their own private oasis. The wide plank European oak floors, with a brushed finish, contribute to the warmth felt in this bathroom, along with warm neutrals, whites and grays. The counter tops are a stunning Calcatta Latte marble as is the basket weaved shower floor, 1x1 square mosaics separating each row of the large format, rectangular tiles, also marble. Lighting is key in any bathroom and there is more than sufficient lighting provided by Ralph Lauren, by Circa Lighting. Classic, custom designed cabinetry optimizes the space by providing plenty of storage for toiletries, linens and more. Holger Obenaus Photography did an amazing job capturing this light filled and luxurious master bathroom. Built by Novella Homes and designed by Lorraine G Vale
Holger Obenaus Photography

Cette photo montre une salle de bain chic avec un plan de toilette en marbre et du carrelage en marbre.

Floors tiled in 'Lombardo' hexagon mosaic honed marble from Artisans of Devizes | Shower wall tiled in 'Lombardo' large format honed marble from Artisans of Devizes | Brassware is by Gessi in the finish 706 (Blackened Chrome) | Bronze mirror feature wall comprised of 3 bevelled panels | Custom vanity unit and cabinetry made by Luxe Projects London | Stone sink fabricated by AC Stone & Ceramic out of Oribico marble

Inspiration pour une grande salle de bain principale victorienne en bois foncé avec un placard avec porte à panneau surélevé, une baignoire sur pieds, une douche d'angle, un carrelage gris, du carrelage en marbre, un mur marron, un sol en marbre, un lavabo encastré, un plan de toilette en onyx, un sol gris, une cabine de douche à porte battante, un plan de toilette orange, un banc de douche et meuble-lavabo encastré.
Idées déco de salles de bain marrons avec du carrelage en marbre
1
