Idées déco de salles de bain marrons avec un lavabo suspendu
Trier par :
Budget
Trier par:Populaires du jour
1 - 20 sur 5 030 photos
1 sur 3

A full Corian shower in bright white ensures that this small bathroom will never feel cramped. A recessed niche with back-lighting is a fun way to add an accent detail within the shower. The niche lighting can also act as a night light for guests that are sleeping in the main basement space.
Photos by Spacecrafting Photography

Aménagement d'une salle de bain industrielle avec WC séparés, parquet foncé et un lavabo suspendu.

Proyecto realizado por Meritxell Ribé - The Room Studio
Construcción: The Room Work
Fotografías: Mauricio Fuertes
Réalisation d'une salle de bain méditerranéenne de taille moyenne avec des portes de placard grises, un carrelage beige, des carreaux de porcelaine, un mur blanc, un lavabo suspendu, un plan de toilette en surface solide, un sol beige, un plan de toilette blanc, WC suspendus, sol en béton ciré, aucune cabine et un placard à porte plane.
Réalisation d'une salle de bain méditerranéenne de taille moyenne avec des portes de placard grises, un carrelage beige, des carreaux de porcelaine, un mur blanc, un lavabo suspendu, un plan de toilette en surface solide, un sol beige, un plan de toilette blanc, WC suspendus, sol en béton ciré, aucune cabine et un placard à porte plane.

A steam shower and sauna next to the pool area. the ultimate spa experience in the comfort of one's home
Inspiration pour un très grand sauna minimaliste avec des portes de placard blanches, une douche double, WC suspendus, un carrelage noir, des carreaux de céramique, un mur noir, un sol en carrelage de céramique, un lavabo suspendu, un sol noir, une cabine de douche à porte battante et un plan de toilette blanc.
Inspiration pour un très grand sauna minimaliste avec des portes de placard blanches, une douche double, WC suspendus, un carrelage noir, des carreaux de céramique, un mur noir, un sol en carrelage de céramique, un lavabo suspendu, un sol noir, une cabine de douche à porte battante et un plan de toilette blanc.

One of the new modern bathrooms in the Marianella apartments.
Photo: Baha Khakimov
Réalisation d'une salle de bain design de taille moyenne avec WC suspendus, un carrelage beige, des carreaux de porcelaine, un mur beige, un sol en carrelage de porcelaine, un sol beige, un lavabo suspendu et une cabine de douche à porte battante.
Réalisation d'une salle de bain design de taille moyenne avec WC suspendus, un carrelage beige, des carreaux de porcelaine, un mur beige, un sol en carrelage de porcelaine, un sol beige, un lavabo suspendu et une cabine de douche à porte battante.

photos by Pedro Marti
The owner’s of this apartment had been living in this large working artist’s loft in Tribeca since the 70’s when they occupied the vacated space that had previously been a factory warehouse. Since then the space had been adapted for the husband and wife, both artists, to house their studios as well as living quarters for their growing family. The private areas were previously separated from the studio with a series of custom partition walls. Now that their children had grown and left home they were interested in making some changes. The major change was to take over spaces that were the children’s bedrooms and incorporate them in a new larger open living/kitchen space. The previously enclosed kitchen was enlarged creating a long eat-in counter at the now opened wall that had divided off the living room. The kitchen cabinetry capitalizes on the full height of the space with extra storage at the tops for seldom used items. The overall industrial feel of the loft emphasized by the exposed electrical and plumbing that run below the concrete ceilings was supplemented by a grid of new ceiling fans and industrial spotlights. Antique bubble glass, vintage refrigerator hinges and latches were chosen to accent simple shaker panels on the new kitchen cabinetry, including on the integrated appliances. A unique red industrial wheel faucet was selected to go with the integral black granite farm sink. The white subway tile that pre-existed in the kitchen was continued throughout the enlarged area, previously terminating 5 feet off the ground, it was expanded in a contrasting herringbone pattern to the full 12 foot height of the ceilings. This same tile motif was also used within the updated bathroom on top of a concrete-like porcelain floor tile. The bathroom also features a large white porcelain laundry sink with industrial fittings and a vintage stainless steel medicine display cabinet. Similar vintage stainless steel cabinets are also used in the studio spaces for storage. And finally black iron plumbing pipe and fittings were used in the newly outfitted closets to create hanging storage and shelving to complement the overall industrial feel.
pedro marti

Shower Room
Photography: Philip Vile
Exemple d'une petite salle d'eau tendance avec un lavabo suspendu, une douche d'angle, WC suspendus, un carrelage marron, un carrelage de pierre et un mur gris.
Exemple d'une petite salle d'eau tendance avec un lavabo suspendu, une douche d'angle, WC suspendus, un carrelage marron, un carrelage de pierre et un mur gris.
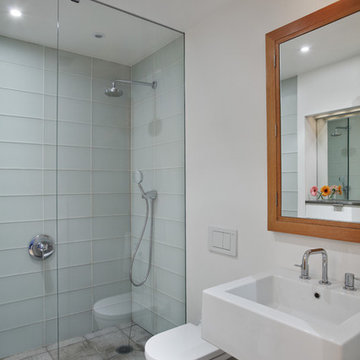
A cookie cutter developer three bedroom duplex was transformed into a four bedroom family friendly home complete with fine details and custom millwork. A home office, artist studio and even a full laundry room were added through a better use of space. Additionally, transoms were added to improve light and air circulation.
Photo by Ofer Wolberger

Idée de décoration pour une petite salle de bain design en bois clair avec WC à poser, un carrelage blanc, mosaïque, un mur vert, un sol en carrelage de porcelaine, un lavabo suspendu, un plan de toilette en surface solide, un sol gris, aucune cabine, un plan de toilette blanc, meuble-lavabo suspendu et un placard à porte plane.

Cette image montre une petite salle de bain design en bois clair avec un placard à porte plane, une baignoire en alcôve, un combiné douche/baignoire, WC séparés, un carrelage gris, des carreaux de céramique, un mur gris, carreaux de ciment au sol, un lavabo suspendu, un sol bleu, une cabine de douche à porte coulissante, un plan de toilette blanc, une niche, meuble simple vasque et meuble-lavabo suspendu.

green wall tile from heath ceramics complements custom terrazzo flooring from concrete collaborative
Aménagement d'une petite salle de bain bord de mer avec un placard à porte plane, des portes de placard grises, un carrelage vert, des carreaux de céramique, un sol en terrazzo, un lavabo suspendu, un sol multicolore, un plan de toilette blanc, une douche d'angle et une cabine de douche à porte coulissante.
Aménagement d'une petite salle de bain bord de mer avec un placard à porte plane, des portes de placard grises, un carrelage vert, des carreaux de céramique, un sol en terrazzo, un lavabo suspendu, un sol multicolore, un plan de toilette blanc, une douche d'angle et une cabine de douche à porte coulissante.
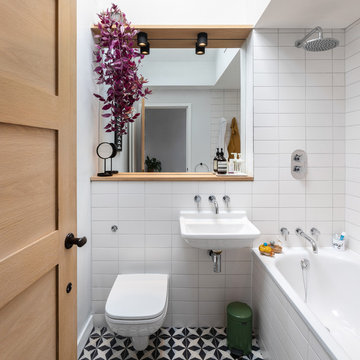
Peter Landers
Inspiration pour une petite salle d'eau design avec une baignoire en alcôve, un combiné douche/baignoire, WC suspendus, un carrelage blanc, un mur blanc, un lavabo suspendu, un sol multicolore, aucune cabine et du carrelage bicolore.
Inspiration pour une petite salle d'eau design avec une baignoire en alcôve, un combiné douche/baignoire, WC suspendus, un carrelage blanc, un mur blanc, un lavabo suspendu, un sol multicolore, aucune cabine et du carrelage bicolore.

Glöckner
Exemple d'une petite salle d'eau tendance avec une douche à l'italienne, WC séparés, un carrelage beige, du carrelage en pierre calcaire, un mur vert, un sol en calcaire, un lavabo suspendu, un plan de toilette en calcaire, un sol beige et aucune cabine.
Exemple d'une petite salle d'eau tendance avec une douche à l'italienne, WC séparés, un carrelage beige, du carrelage en pierre calcaire, un mur vert, un sol en calcaire, un lavabo suspendu, un plan de toilette en calcaire, un sol beige et aucune cabine.

For this beautiful bathroom, we have used water-proof tadelakt plaster to cover walls and floor and combined a few square meters of exclusive handmade lava tiles that we brought all the way from Morocco. All colours blend in to create a warm and cosy atmosphere for the relaxing shower time.
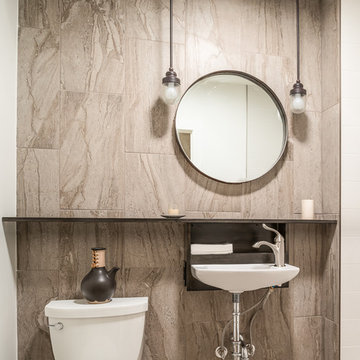
This tiny house needed a tiny bath. It's tiny, and delightful. It was quite dark and windowless, so we added a tubular skylight, which infused the tiny room with daylight. Did I mention tiny?
This tiny house needed an upgrade to its tiny bath. With no possibility of a window, we choose a tubular skylight for an infusion of natural light. Difficult to see in the photo, but the floor tile continues in the same pattern up the wall. ©2017 Adam Gibson
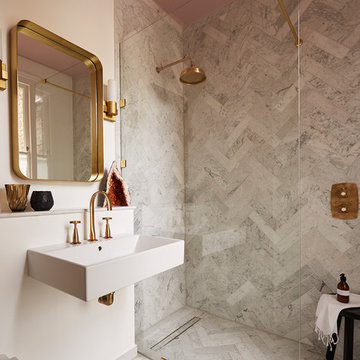
Pink ceilings give cool greys a rosy glow and add a interesting feature when looking upwards. it further connects the master bedroom with the en suite. The marble parquet floors and walls give elegance and drama.
Interior Design and Interior Styling by Victoria Tunstall Photography by Sarah Hogan

Photographer: Mateusz Jurek / Contact: 0424 818 994
Réalisation d'une salle de bain principale minimaliste en bois foncé de taille moyenne avec un placard à porte plane, une baignoire indépendante, une douche à l'italienne, WC suspendus, un carrelage gris, des carreaux de céramique, un mur gris, un sol en carrelage de céramique, un lavabo suspendu, un plan de toilette en marbre, un sol gris et aucune cabine.
Réalisation d'une salle de bain principale minimaliste en bois foncé de taille moyenne avec un placard à porte plane, une baignoire indépendante, une douche à l'italienne, WC suspendus, un carrelage gris, des carreaux de céramique, un mur gris, un sol en carrelage de céramique, un lavabo suspendu, un plan de toilette en marbre, un sol gris et aucune cabine.
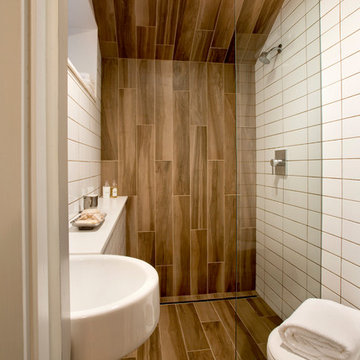
Shelly Harrison Photography
Cette image montre une petite salle d'eau minimaliste avec une douche à l'italienne, WC suspendus, un carrelage multicolore, des carreaux de porcelaine, un mur blanc, un sol en carrelage de porcelaine, un lavabo suspendu et un plan de toilette en quartz modifié.
Cette image montre une petite salle d'eau minimaliste avec une douche à l'italienne, WC suspendus, un carrelage multicolore, des carreaux de porcelaine, un mur blanc, un sol en carrelage de porcelaine, un lavabo suspendu et un plan de toilette en quartz modifié.
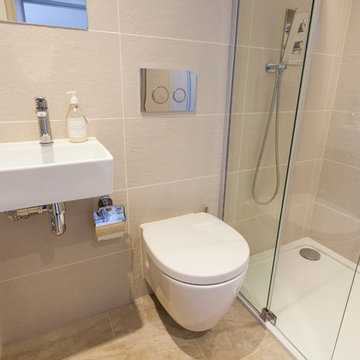
Compact shower room serving a swimming pool. Porcelain tiles, walk in shower and space saving WC & Sink.
Chris Kemp
Cette photo montre une petite salle d'eau moderne avec une douche ouverte, WC suspendus, un carrelage beige, des carreaux de porcelaine, un mur beige, un sol en carrelage de porcelaine, un lavabo suspendu et un plan de toilette en carrelage.
Cette photo montre une petite salle d'eau moderne avec une douche ouverte, WC suspendus, un carrelage beige, des carreaux de porcelaine, un mur beige, un sol en carrelage de porcelaine, un lavabo suspendu et un plan de toilette en carrelage.
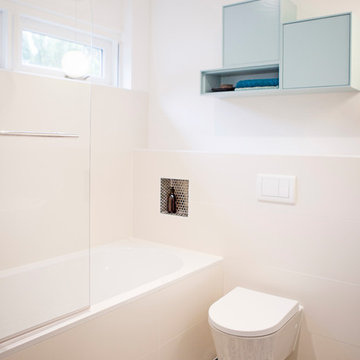
Tiles from Maroc on the floor.
photo:Christa Kuipers
Inspiration pour une salle de bain principale méditerranéenne de taille moyenne avec des portes de placard bleues, une baignoire en alcôve, un combiné douche/baignoire, WC à poser, un carrelage blanc, des carreaux de céramique, un mur blanc, tomettes au sol et un lavabo suspendu.
Inspiration pour une salle de bain principale méditerranéenne de taille moyenne avec des portes de placard bleues, une baignoire en alcôve, un combiné douche/baignoire, WC à poser, un carrelage blanc, des carreaux de céramique, un mur blanc, tomettes au sol et un lavabo suspendu.
Idées déco de salles de bain marrons avec un lavabo suspendu
1