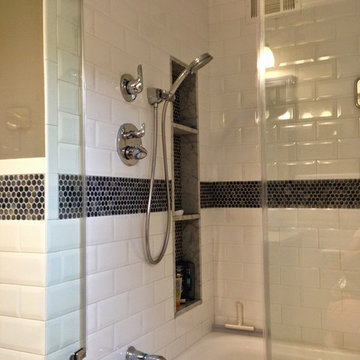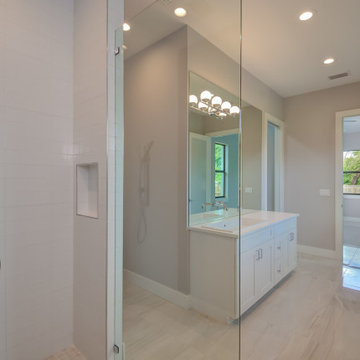Salle de Bain et Douche
Trier par :
Budget
Trier par:Populaires du jour
1 - 20 sur 33 549 photos

This Condo has been in the family since it was first built. And it was in desperate need of being renovated. The kitchen was isolated from the rest of the condo. The laundry space was an old pantry that was converted. We needed to open up the kitchen to living space to make the space feel larger. By changing the entrance to the first guest bedroom and turn in a den with a wonderful walk in owners closet.
Then we removed the old owners closet, adding that space to the guest bath to allow us to make the shower bigger. In addition giving the vanity more space.
The rest of the condo was updated. The master bath again was tight, but by removing walls and changing door swings we were able to make it functional and beautiful all that the same time.

Leaving clear and clean spaces makes a world of difference - even in a limited area. Using the right color(s) can change an ordinary bathroom into a spa like experience.

A column of recessed niches are aligned next to the shower fixtures and tucked out of sight from the entrance. These niches offer maximum storage for a bathroom shared by 3 boys.
Beveled subway tiles mingle with chrome fittings to create an updated clean and classic feeling.

Download our free ebook, Creating the Ideal Kitchen. DOWNLOAD NOW
Designed by: Susan Klimala, CKD, CBD
Photography by: Michael Kaskel
For more information on kitchen, bath and interior design ideas go to: www.kitchenstudio-ge.com

The master bath has beautiful details from the rift cut white oak inset cabinetry, to the mushroom colored quartz countertops, to the brass sconce lighting and plumbing... it creates a serene oasis right off the master.

With no windows or natural light, we used a combination of artificial light, open space, and white walls to brighten this master bath remodel. Over the white, we layered a sophisticated palette of finishes that embrace color, pattern, and texture: 1) long hex accent tile in “lemongrass” gold from Walker Zanger (mounted vertically for a new take on mid-century aesthetics); 2) large format slate gray floor tile to ground the room; 3) textured 2X10 glossy white shower field tile (can’t resist touching it); 4) rich walnut wraps with heavy graining to define task areas; and 5) dirty blue accessories to provide contrast and interest.
Photographer: Markert Photo, Inc.

Master Bath with Freestanding tub inside the shower.
Cette image montre une grande salle de bain principale design en bois brun avec un placard à porte plane, une baignoire indépendante, un mur blanc, un sol en carrelage de céramique, un espace douche bain, un lavabo encastré, une cabine de douche à porte battante, un plan de toilette en quartz modifié, un sol gris et un plan de toilette noir.
Cette image montre une grande salle de bain principale design en bois brun avec un placard à porte plane, une baignoire indépendante, un mur blanc, un sol en carrelage de céramique, un espace douche bain, un lavabo encastré, une cabine de douche à porte battante, un plan de toilette en quartz modifié, un sol gris et un plan de toilette noir.

Primary bathroom
Inspiration pour une salle de bain principale vintage en bois brun avec une baignoire d'angle, un espace douche bain, un carrelage vert, des carreaux de céramique, un mur blanc, un lavabo intégré, un plan de toilette en quartz modifié, un sol blanc, une cabine de douche à porte battante, un plan de toilette blanc, une niche, meuble double vasque, meuble-lavabo encastré, un plafond en lambris de bois et un placard à porte plane.
Inspiration pour une salle de bain principale vintage en bois brun avec une baignoire d'angle, un espace douche bain, un carrelage vert, des carreaux de céramique, un mur blanc, un lavabo intégré, un plan de toilette en quartz modifié, un sol blanc, une cabine de douche à porte battante, un plan de toilette blanc, une niche, meuble double vasque, meuble-lavabo encastré, un plafond en lambris de bois et un placard à porte plane.

Exemple d'une petite salle de bain principale tendance en bois foncé avec un placard à porte plane, une douche ouverte, WC suspendus, un carrelage beige, des dalles de pierre, un mur beige, un sol en calcaire, un lavabo encastré et un plan de toilette en quartz modifié.

The sink in the bathroom stands on a base with an accent yellow module. It echoes the chairs in the kitchen and the hallway pouf. Just rightward to the entrance, there is a column cabinet containing a washer, a dryer, and a built-in air extractor.
We design interiors of homes and apartments worldwide. If you need well-thought and aesthetical interior, submit a request on the website.

Cette image montre une grande salle de bain principale et blanche et bois design en bois clair avec un carrelage blanc, des carreaux de céramique, un mur blanc, un sol en terrazzo, un lavabo encastré, un plan de toilette en quartz modifié, un sol gris, un plan de toilette blanc, meuble double vasque, meuble-lavabo suspendu et un placard à porte plane.

Modern bathroom remodel.
Cette image montre une salle de bain principale minimaliste en bois brun de taille moyenne avec une douche à l'italienne, WC séparés, un carrelage gris, des carreaux de porcelaine, un mur gris, un sol en carrelage de porcelaine, un lavabo encastré, un plan de toilette en quartz modifié, un sol gris, aucune cabine, un plan de toilette blanc, buanderie, meuble double vasque, meuble-lavabo encastré, un plafond voûté et un placard à porte plane.
Cette image montre une salle de bain principale minimaliste en bois brun de taille moyenne avec une douche à l'italienne, WC séparés, un carrelage gris, des carreaux de porcelaine, un mur gris, un sol en carrelage de porcelaine, un lavabo encastré, un plan de toilette en quartz modifié, un sol gris, aucune cabine, un plan de toilette blanc, buanderie, meuble double vasque, meuble-lavabo encastré, un plafond voûté et un placard à porte plane.

Cette photo montre une salle de bain principale moderne de taille moyenne avec un mur gris, un sol en carrelage de porcelaine, un sol beige, un placard à porte shaker, des portes de placard blanches, une douche ouverte, un lavabo posé, un plan de toilette en quartz modifié, aucune cabine et un plan de toilette blanc.

I used a patterned tile on the floor, warm wood on the vanity, and dark molding on the walls to give this small bathroom a ton of character.
Cette image montre une petite salle de bain rustique en bois brun avec un placard à porte shaker, une baignoire en alcôve, des carreaux de porcelaine, un mur blanc, carreaux de ciment au sol, un lavabo encastré, un plan de toilette en quartz modifié, aucune cabine, un plan de toilette blanc, meuble simple vasque, meuble-lavabo sur pied et du lambris de bois.
Cette image montre une petite salle de bain rustique en bois brun avec un placard à porte shaker, une baignoire en alcôve, des carreaux de porcelaine, un mur blanc, carreaux de ciment au sol, un lavabo encastré, un plan de toilette en quartz modifié, aucune cabine, un plan de toilette blanc, meuble simple vasque, meuble-lavabo sur pied et du lambris de bois.

Cette photo montre une grande salle de bain principale moderne avec un placard à porte shaker, des portes de placard beiges, une baignoire indépendante, une douche d'angle, WC à poser, un carrelage blanc, des carreaux de béton, un mur blanc, carreaux de ciment au sol, un lavabo encastré, un plan de toilette en quartz modifié, un sol gris, une cabine de douche à porte battante, un plan de toilette blanc, meuble double vasque et meuble-lavabo encastré.

Cette photo montre une douche en alcôve principale chic en bois clair de taille moyenne avec un carrelage bleu, un sol blanc, un placard à porte shaker, des carreaux de céramique, un sol en carrelage de porcelaine, un lavabo encastré, un plan de toilette en quartz modifié, une cabine de douche à porte battante, un plan de toilette blanc et meuble double vasque.

Beautiful black double vanity paired with a white quartz counter top, marble floors and brass plumbing fixtures.
Exemple d'une grande douche en alcôve principale chic avec des portes de placard noires, du carrelage en marbre, un sol en marbre, un lavabo encastré, un plan de toilette en quartz modifié, un sol blanc, une cabine de douche à porte battante, un plan de toilette blanc et un placard à porte shaker.
Exemple d'une grande douche en alcôve principale chic avec des portes de placard noires, du carrelage en marbre, un sol en marbre, un lavabo encastré, un plan de toilette en quartz modifié, un sol blanc, une cabine de douche à porte battante, un plan de toilette blanc et un placard à porte shaker.

In this bathroom, the client wanted the contrast of the white subway tile and the black hexagon tile. We tiled up the walls and ceiling to create a wet room feeling.

Avesha Michael
Exemple d'une petite salle de bain principale moderne en bois clair avec une douche ouverte, WC à poser, un carrelage blanc, du carrelage en marbre, un mur blanc, sol en béton ciré, un lavabo posé, un plan de toilette en quartz modifié, un sol gris, aucune cabine et un plan de toilette blanc.
Exemple d'une petite salle de bain principale moderne en bois clair avec une douche ouverte, WC à poser, un carrelage blanc, du carrelage en marbre, un mur blanc, sol en béton ciré, un lavabo posé, un plan de toilette en quartz modifié, un sol gris, aucune cabine et un plan de toilette blanc.

Interior Design: Allard + Roberts Interior Design
Construction: K Enterprises
Photography: David Dietrich Photography
Réalisation d'une grande salle de bain principale tradition en bois brun avec une douche double, WC séparés, un carrelage blanc, des carreaux de céramique, un mur blanc, un sol en carrelage de céramique, un lavabo encastré, un plan de toilette en quartz modifié, un sol gris, une cabine de douche à porte battante et un placard à porte shaker.
Réalisation d'une grande salle de bain principale tradition en bois brun avec une douche double, WC séparés, un carrelage blanc, des carreaux de céramique, un mur blanc, un sol en carrelage de céramique, un lavabo encastré, un plan de toilette en quartz modifié, un sol gris, une cabine de douche à porte battante et un placard à porte shaker.
1