Idées déco de salles de bain marrons avec un plan de toilette en verre recyclé
Trier par :
Budget
Trier par:Populaires du jour
1 - 20 sur 136 photos
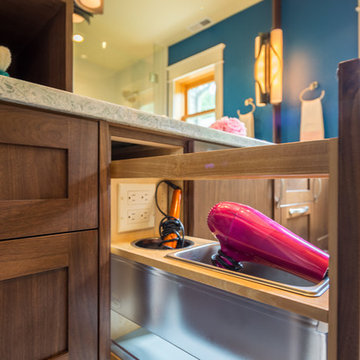
Réalisation d'une petite salle de bain tradition en bois foncé avec un placard à porte shaker, une douche à l'italienne, WC séparés, un carrelage multicolore, mosaïque, un mur bleu, un sol en carrelage de porcelaine, un lavabo encastré et un plan de toilette en verre recyclé.
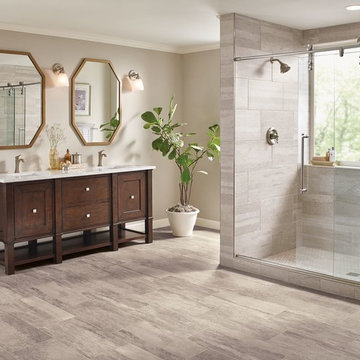
Idée de décoration pour une grande douche en alcôve principale tradition en bois foncé avec un placard à porte shaker, un carrelage gris, des carreaux de porcelaine, un mur beige, un sol en vinyl, un lavabo encastré, un plan de toilette en verre recyclé, un sol beige et une cabine de douche à porte battante.
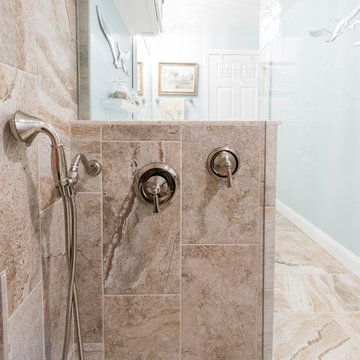
Mikonos 12x24 tile in Coral from Tesoro was used for the bathroom floor as well as the shower walls in a vertical layout.
Réalisation d'une grande salle d'eau marine avec un placard à porte affleurante, des portes de placard blanches, une douche d'angle, un carrelage beige, des carreaux de porcelaine, un mur bleu, un sol en carrelage de porcelaine, un lavabo encastré, un plan de toilette en verre recyclé, un sol beige et une cabine de douche à porte battante.
Réalisation d'une grande salle d'eau marine avec un placard à porte affleurante, des portes de placard blanches, une douche d'angle, un carrelage beige, des carreaux de porcelaine, un mur bleu, un sol en carrelage de porcelaine, un lavabo encastré, un plan de toilette en verre recyclé, un sol beige et une cabine de douche à porte battante.
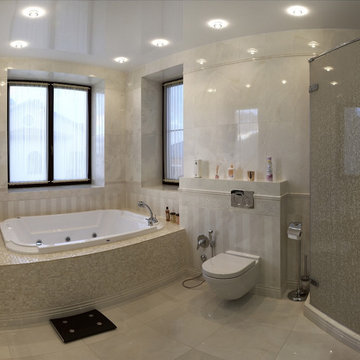
Хозяйская ванна выполнена в светлых тонах, стеклянные фасады и большое зеркало создают ощущение стерильной чистоты. Настенная плитка под мрамор элегантно сочетается с мелкой мозаикой, декорирующей ванну. Окна в ванной визуально расширяет помещение и делает комнату ещё более светлой.
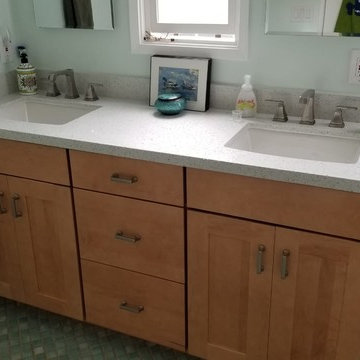
This transitional bathroom incorporates soft wood tones with various shades of green used throughout the room providing a nice transitional feel.
The sea foam green walls tastefully complement the darker green tiles used on the bathroom floor and in the inset shower shelf.
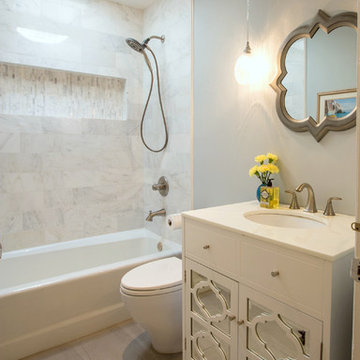
Amy Williams Photo
Cette image montre une salle de bain bohème de taille moyenne pour enfant avec un placard à porte vitrée, des portes de placard blanches, une baignoire en alcôve, un combiné douche/baignoire, WC à poser, un carrelage blanc, du carrelage en marbre, un mur gris, un sol en carrelage de céramique, un lavabo encastré, un plan de toilette en verre recyclé, un sol gris et une cabine de douche avec un rideau.
Cette image montre une salle de bain bohème de taille moyenne pour enfant avec un placard à porte vitrée, des portes de placard blanches, une baignoire en alcôve, un combiné douche/baignoire, WC à poser, un carrelage blanc, du carrelage en marbre, un mur gris, un sol en carrelage de céramique, un lavabo encastré, un plan de toilette en verre recyclé, un sol gris et une cabine de douche avec un rideau.

This passive solar addition transformed this nondescript ranch house into an energy efficient, sunlit, passive solar home. The addition to the rear of the building was constructed of compressed earth blocks. These massive blocks were made on the site with the earth from the excavation. With the addition of foam insulation on the exterior, the wall becomes a thermal battery, allowing winter sun to heat the blocks during the day and release that heat at night.
The house was built with only non toxic or natural
materials. Heat and hot water are provided by a 94% efficient gas boiler which warms the radiant floor. A new wood fireplace is an 80% efficient, low emission unit. With Energy Star appliances and LED lighting, the energy consumption of this home is very low. The addition of infrastructure for future photovoltaic panels and solar hot water will allow energy consumption to approach zero.
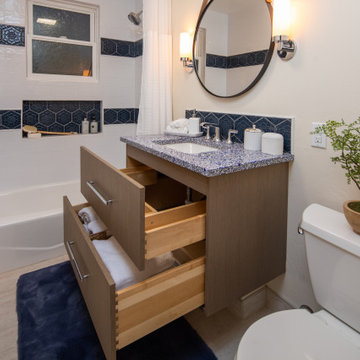
Aménagement d'une petite salle de bain classique avec un placard à porte plane, des portes de placard marrons, une baignoire en alcôve, un combiné douche/baignoire, WC séparés, un carrelage bleu, des carreaux de céramique, un mur beige, un sol en carrelage de porcelaine, un lavabo encastré, un plan de toilette en verre recyclé, un sol beige, une cabine de douche avec un rideau, un plan de toilette bleu, une niche, meuble simple vasque et meuble-lavabo suspendu.
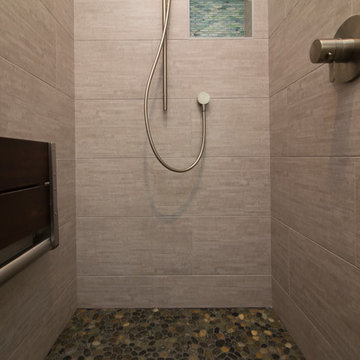
Marilyn Peryer Style House Photography
Inspiration pour une salle de bain principale vintage en bois foncé de taille moyenne avec un placard à porte plane, une douche ouverte, WC séparés, un carrelage bleu, des plaques de verre, un mur bleu, un sol en carrelage de porcelaine, un lavabo encastré, un plan de toilette en verre recyclé, un sol gris, aucune cabine et un plan de toilette gris.
Inspiration pour une salle de bain principale vintage en bois foncé de taille moyenne avec un placard à porte plane, une douche ouverte, WC séparés, un carrelage bleu, des plaques de verre, un mur bleu, un sol en carrelage de porcelaine, un lavabo encastré, un plan de toilette en verre recyclé, un sol gris, aucune cabine et un plan de toilette gris.
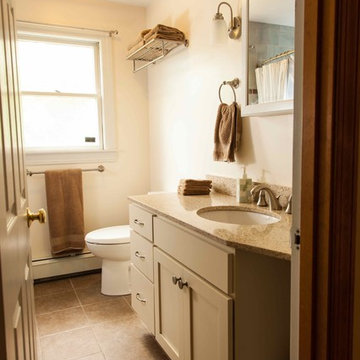
This family bath also serves as a guest bath and was renovated at the same as the kitchen and dining room addition. All of the surfaces are eco-friendly, hypo-allergenic, safe and clean. Made of recycled glass, VOC paints and cabinetry, this bathroom is an oasis for a healthy home.
Green Home Remodel – Clean and Green on a Budget – with Flair
Dan Cutrona Photography
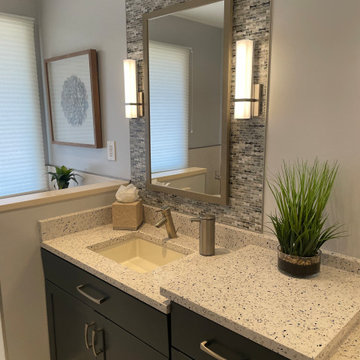
This wonderful renovation replaced an outdated (think - teal colored sinks, tub, etc.) hall bathroom into a new space that meets to needs of a multi-generational family and guests. Features include a curbless entry shower, dual vanities, no-slip matte porcelain flooring, a free standing tub, multiple layers of dimmable LED lighting, and a pocket door that eliminates door obstruction. Reinforced wall blocking was installed to allow for future additions of grab bars that might be needed. The warm beige palette features deep navy cabinetry, recycled glass countertops and shower bench seating and interesting mosaic tile accents framing the custom vanity mirrors.
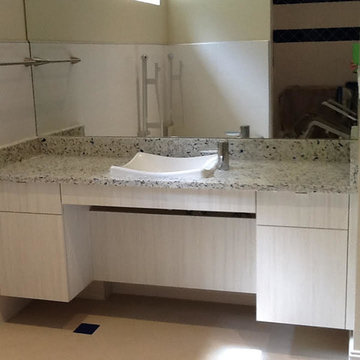
Custom roll under vanity with accessible sink and sensor faucet. The bottom panel hides the plumbing and can be removed when needed. The sensor faucet requires an electric outlet which sits behind the skirt. The Kohler sink is ADA rated.
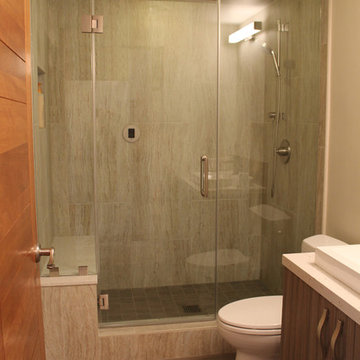
The steam shower designed with enclosed glass panels to keep steam in, beige tiled walls and niche, and brushed nickel accents.
Cette photo montre une petite salle de bain tendance avec un placard à porte plane, des portes de placard grises, un plan de toilette en verre recyclé, WC à poser, un carrelage beige, des carreaux de porcelaine, un mur gris, un sol en carrelage de porcelaine, une grande vasque et une cabine de douche à porte battante.
Cette photo montre une petite salle de bain tendance avec un placard à porte plane, des portes de placard grises, un plan de toilette en verre recyclé, WC à poser, un carrelage beige, des carreaux de porcelaine, un mur gris, un sol en carrelage de porcelaine, une grande vasque et une cabine de douche à porte battante.
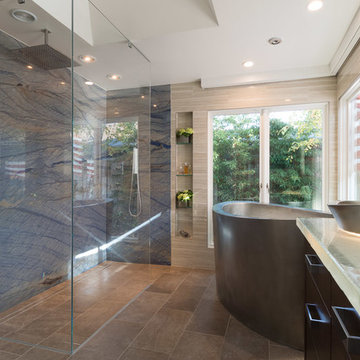
Photos: John Rider - Builder: Scott Davis
Aménagement d'une salle de bain principale classique en bois foncé avec un placard à porte plane, un bain japonais, une douche à l'italienne, un carrelage beige, des carreaux de porcelaine, un mur beige, un sol en carrelage de porcelaine, un lavabo de ferme, un plan de toilette en verre recyclé, un sol marron, aucune cabine et un plan de toilette blanc.
Aménagement d'une salle de bain principale classique en bois foncé avec un placard à porte plane, un bain japonais, une douche à l'italienne, un carrelage beige, des carreaux de porcelaine, un mur beige, un sol en carrelage de porcelaine, un lavabo de ferme, un plan de toilette en verre recyclé, un sol marron, aucune cabine et un plan de toilette blanc.
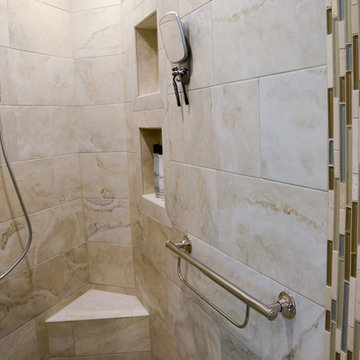
A roomy reconfigured walk-in shower. The pebble tile on the floor accents the glass and travertine stripe of decorative tile on the wall. The shower seat is installed in a roomy corner close to soap and shampoo cubbies.
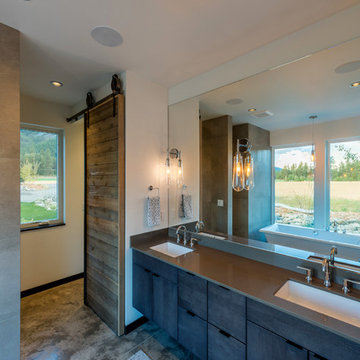
Master bath.
Photography by Lucas Henning.
Exemple d'une grande douche en alcôve principale montagne avec un placard à porte plane, des portes de placard marrons, un carrelage blanc, des carreaux de porcelaine, un mur blanc, sol en béton ciré, un lavabo encastré, un plan de toilette en verre recyclé, un sol beige, aucune cabine et un plan de toilette gris.
Exemple d'une grande douche en alcôve principale montagne avec un placard à porte plane, des portes de placard marrons, un carrelage blanc, des carreaux de porcelaine, un mur blanc, sol en béton ciré, un lavabo encastré, un plan de toilette en verre recyclé, un sol beige, aucune cabine et un plan de toilette gris.
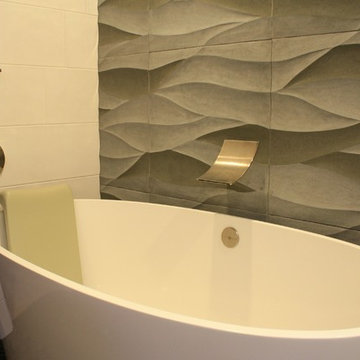
These dimensional cement tiles create incredible shadows as they play with the light. What a great idea for an accent wall! The tiles paired with the rounded faucet reminds us of the ocean.
This bathtub can be easily accessed with the grab bar on the wall.
|
Designed and built by Green Goods in San Luis Obispo, CA.
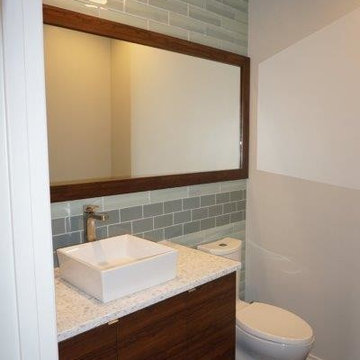
Inspiration pour une petite salle d'eau minimaliste en bois foncé avec un placard à porte plane, un sol marron, WC à poser, un carrelage gris, un carrelage en pâte de verre, un mur gris, parquet foncé, une vasque et un plan de toilette en verre recyclé.
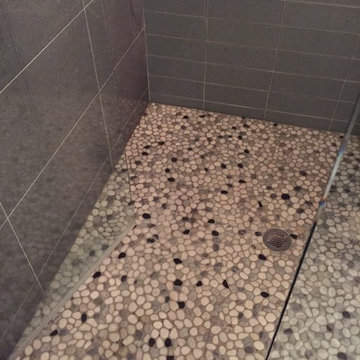
Cette image montre une grande salle de bain principale design en bois foncé avec un placard à porte plane, une douche ouverte, WC à poser, un carrelage gris, un carrelage en pâte de verre, un mur bleu, un sol en carrelage de porcelaine, une vasque et un plan de toilette en verre recyclé.
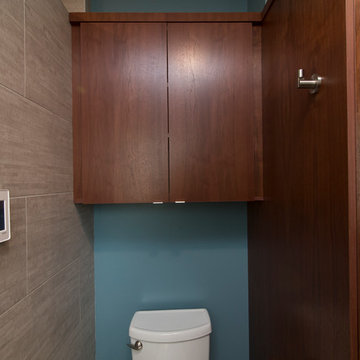
Marilyn Peryer Style House Photography
Réalisation d'une salle de bain principale vintage en bois foncé de taille moyenne avec un placard à porte plane, une douche ouverte, WC séparés, un carrelage bleu, des plaques de verre, un mur bleu, un sol en carrelage de porcelaine, un lavabo encastré, un plan de toilette en verre recyclé, un sol gris, aucune cabine et un plan de toilette gris.
Réalisation d'une salle de bain principale vintage en bois foncé de taille moyenne avec un placard à porte plane, une douche ouverte, WC séparés, un carrelage bleu, des plaques de verre, un mur bleu, un sol en carrelage de porcelaine, un lavabo encastré, un plan de toilette en verre recyclé, un sol gris, aucune cabine et un plan de toilette gris.
Idées déco de salles de bain marrons avec un plan de toilette en verre recyclé
1