Idées déco de salles de bain marrons avec une douche à l'italienne
Trier par :
Budget
Trier par:Populaires du jour
41 - 60 sur 15 912 photos
1 sur 3
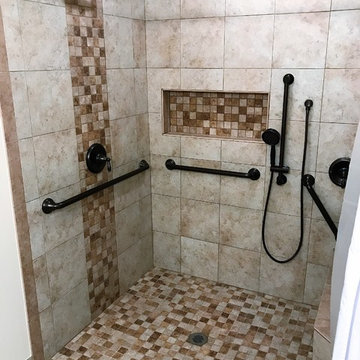
Curb less handicap accessible shower with seat.
Réalisation d'une salle de bain tradition de taille moyenne avec une douche à l'italienne, un carrelage beige, des carreaux de céramique, un mur beige, un sol en carrelage de céramique, un sol beige et une cabine de douche avec un rideau.
Réalisation d'une salle de bain tradition de taille moyenne avec une douche à l'italienne, un carrelage beige, des carreaux de céramique, un mur beige, un sol en carrelage de céramique, un sol beige et une cabine de douche avec un rideau.
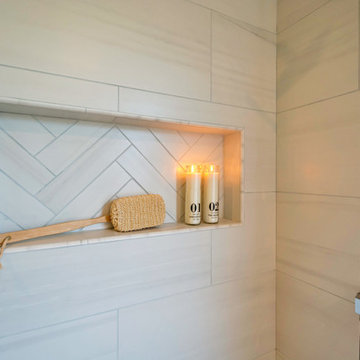
Complete Master Bathroom remodel! We began by removing every surface from floor to ceiling including the shower/tub combo to enable us to create a zero-threshold walk-in shower. We then re placed the window with a new obscure rain glass. The vanity cabinets are a cool grey shaker style cabinet topped with a subtle Pegasus Quartz and a Waterfall edge leading into the shower. The shower wall tile is a 12x24 Themar Bianco Lasa with Soft Grey brush strokes throughout. The featured Herringbone wall connects to the shower using the 3x12 Themar Bianco Lasa tile. We even added a little Herringbone detail to the custom soap niche inside the shower. For the shower floor, we installed a flat pebble that created a spa like escape! This bathroom encompasses all neutral earth tones which you can see through the solid panel of clear glass that is all the way to the ceiling. For the proportion of the space, we used a skinny 4x40 Savanna Milk wood look tile flooring for the main area. Finally, the bathroom is completed with chrome fixtures such as a flush mounted rain head, shower head and wand, two single hole faucets and last but not least… those gorgeous pendant lights above the vanity!

Dan Settle Photography
Réalisation d'une salle de bain principale urbaine avec sol en béton ciré, un plan de toilette en béton, un plan de toilette gris, un placard à porte plane, des portes de placard grises, une douche à l'italienne, un mur marron, un lavabo intégré, un sol gris et aucune cabine.
Réalisation d'une salle de bain principale urbaine avec sol en béton ciré, un plan de toilette en béton, un plan de toilette gris, un placard à porte plane, des portes de placard grises, une douche à l'italienne, un mur marron, un lavabo intégré, un sol gris et aucune cabine.
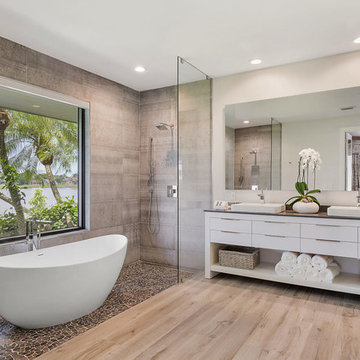
Living Proof Photography
Cette image montre une salle de bain principale marine avec un placard à porte plane, des portes de placard blanches, une baignoire indépendante, une douche à l'italienne, un carrelage gris, un mur gris, un sol en bois brun, un lavabo posé, un sol marron, aucune cabine et un plan de toilette gris.
Cette image montre une salle de bain principale marine avec un placard à porte plane, des portes de placard blanches, une baignoire indépendante, une douche à l'italienne, un carrelage gris, un mur gris, un sol en bois brun, un lavabo posé, un sol marron, aucune cabine et un plan de toilette gris.
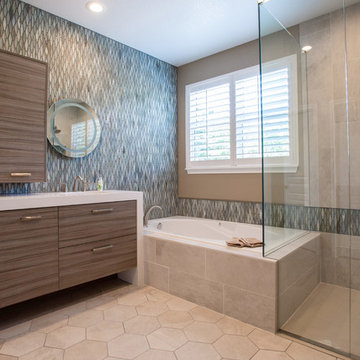
This master bath was changed from a basic builder grade to completely custom design for the homeowners specific needs. An open and airy, light and bright master bath will well appointed storage.
Photographs by Libbie Martin with Think Role.

This Beautiful Master Bathroom blurs the lines between modern and contemporary. Take a look at this beautiful chrome bath fixture! We used marble style ceramic tile for the floors and walls, as well as the shower niche. The shower has a glass enclosure with hinged door. Large wall mirrors with lighted sconces, recessed lighting in the shower and a privacy wall to hide the toilet help make this bathroom a one for the books!
Photo: Matthew Burgess Media

A dark stained barn door is the grand entrance for this gorgeous remodel featuring Wellborn Cabinets, quartz countertops,and 12" x 24" porcelain tile. While beautiful, the real main attraction is the zero threshold spacious walk-in shower covered in Chicago Brick Southside porcelain tile.

Studio Kunal Bhatia
Idées déco pour une salle d'eau contemporaine avec une douche à l'italienne, WC suspendus, un mur gris, un sol gris et aucune cabine.
Idées déco pour une salle d'eau contemporaine avec une douche à l'italienne, WC suspendus, un mur gris, un sol gris et aucune cabine.

Cette image montre une salle de bain principale rustique en bois foncé de taille moyenne avec une baignoire indépendante, une douche à l'italienne, un carrelage blanc, un carrelage métro, un mur blanc, parquet clair, un lavabo encastré, un sol beige, aucune cabine et un plan de toilette noir.

Glöckner
Exemple d'une petite salle d'eau tendance avec une douche à l'italienne, WC séparés, un carrelage beige, du carrelage en pierre calcaire, un mur vert, un sol en calcaire, un lavabo suspendu, un plan de toilette en calcaire, un sol beige et aucune cabine.
Exemple d'une petite salle d'eau tendance avec une douche à l'italienne, WC séparés, un carrelage beige, du carrelage en pierre calcaire, un mur vert, un sol en calcaire, un lavabo suspendu, un plan de toilette en calcaire, un sol beige et aucune cabine.
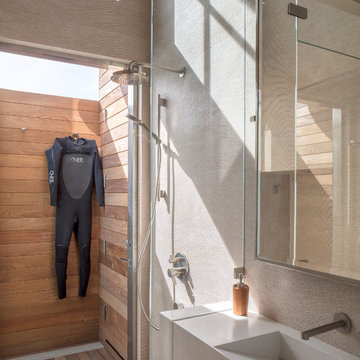
Noel Cross Architects, Gina Viscusi Elson Interior Design, Messi Construction
Cette photo montre une salle de bain bord de mer avec une douche à l'italienne, un carrelage beige, un mur beige, un sol en bois brun, un lavabo intégré, un sol marron, aucune cabine et un plan de toilette blanc.
Cette photo montre une salle de bain bord de mer avec une douche à l'italienne, un carrelage beige, un mur beige, un sol en bois brun, un lavabo intégré, un sol marron, aucune cabine et un plan de toilette blanc.
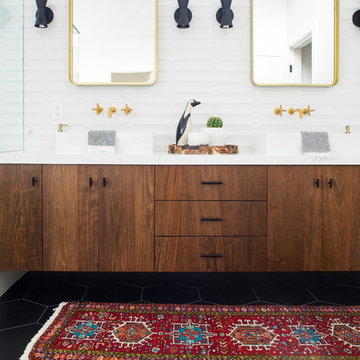
Lane Dittoe Photographs
[FIXE] design house interors
Idées déco pour une salle de bain principale rétro en bois foncé de taille moyenne avec un placard à porte plane, une baignoire indépendante, une douche à l'italienne, un carrelage blanc, des carreaux de céramique, un mur blanc, un sol en carrelage de porcelaine, une vasque, un plan de toilette en quartz modifié, un sol noir et une cabine de douche à porte battante.
Idées déco pour une salle de bain principale rétro en bois foncé de taille moyenne avec un placard à porte plane, une baignoire indépendante, une douche à l'italienne, un carrelage blanc, des carreaux de céramique, un mur blanc, un sol en carrelage de porcelaine, une vasque, un plan de toilette en quartz modifié, un sol noir et une cabine de douche à porte battante.

Sweetlake Interior Design Houston TX, Kenny Fenton, Lori Toups Fenton
Idées déco pour une très grande salle de bain principale classique avec des portes de placard grises, une baignoire indépendante, une douche à l'italienne, WC suspendus, un carrelage blanc, des carreaux de porcelaine, un mur blanc, un sol en carrelage de porcelaine, un lavabo posé, un plan de toilette en marbre, un sol blanc et une cabine de douche à porte battante.
Idées déco pour une très grande salle de bain principale classique avec des portes de placard grises, une baignoire indépendante, une douche à l'italienne, WC suspendus, un carrelage blanc, des carreaux de porcelaine, un mur blanc, un sol en carrelage de porcelaine, un lavabo posé, un plan de toilette en marbre, un sol blanc et une cabine de douche à porte battante.
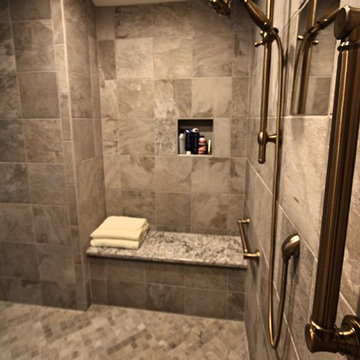
Zero Entry Shower includes a bench seat, shower niches, and a fog free mirror for shaving.
Fixtures are from the Delta Brilliance Collection in the Champagne Bronze Finish.
Photos by Guthmann Construction

Bethany Nauert
Réalisation d'une salle de bain champêtre de taille moyenne avec un placard à porte shaker, une baignoire indépendante, un carrelage blanc, un carrelage métro, un lavabo encastré, des portes de placard marrons, une douche à l'italienne, WC séparés, un mur gris, carreaux de ciment au sol, un plan de toilette en marbre, un sol noir et aucune cabine.
Réalisation d'une salle de bain champêtre de taille moyenne avec un placard à porte shaker, une baignoire indépendante, un carrelage blanc, un carrelage métro, un lavabo encastré, des portes de placard marrons, une douche à l'italienne, WC séparés, un mur gris, carreaux de ciment au sol, un plan de toilette en marbre, un sol noir et aucune cabine.
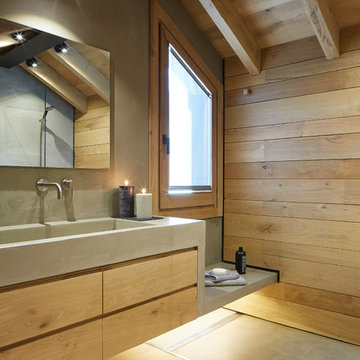
Cette photo montre une salle de bain principale nature en bois clair de taille moyenne avec une douche à l'italienne, WC séparés, parquet clair, un placard à porte plane, un mur gris, un lavabo intégré, un plan de toilette en béton, un sol marron et aucune cabine.
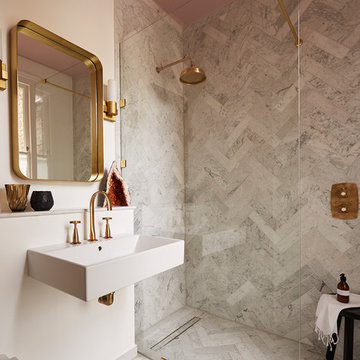
Pink ceilings give cool greys a rosy glow and add a interesting feature when looking upwards. it further connects the master bedroom with the en suite. The marble parquet floors and walls give elegance and drama.
Interior Design and Interior Styling by Victoria Tunstall Photography by Sarah Hogan

Photographer: Mateusz Jurek / Contact: 0424 818 994
Réalisation d'une salle de bain principale minimaliste en bois foncé de taille moyenne avec un placard à porte plane, une baignoire indépendante, une douche à l'italienne, WC suspendus, un carrelage gris, des carreaux de céramique, un mur gris, un sol en carrelage de céramique, un lavabo suspendu, un plan de toilette en marbre, un sol gris et aucune cabine.
Réalisation d'une salle de bain principale minimaliste en bois foncé de taille moyenne avec un placard à porte plane, une baignoire indépendante, une douche à l'italienne, WC suspendus, un carrelage gris, des carreaux de céramique, un mur gris, un sol en carrelage de céramique, un lavabo suspendu, un plan de toilette en marbre, un sol gris et aucune cabine.

Réalisation d'une petite salle d'eau chalet en bois clair avec un placard à porte persienne, une douche à l'italienne, un bidet, un carrelage multicolore, du carrelage en ardoise, un mur beige, un sol en ardoise, une vasque, un plan de toilette en bois, un sol multicolore et aucune cabine.

A luxury aging in place shower with extra space to mange a wheelchair. This amazing shower offers the full bathing experience with confidence along with ADA Accessibility. The shower control was specifically place at a lower level at he entrance before entering the shower. Two tile colors gives a two-toned look and feel.
Idées déco de salles de bain marrons avec une douche à l'italienne
3