Idées déco de salles de bain marrons avec une douche à l'italienne
Trier par :
Budget
Trier par:Populaires du jour
81 - 100 sur 15 917 photos
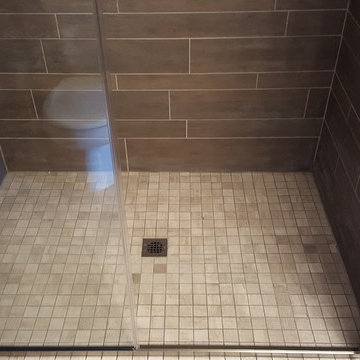
Matt Sayers
Major bathroom remodel, the original bathroom had a jacuzzi tub. We adjusted this space to remove the jacuzzi tub to accommodate for an expansive walk in curb-less shower, making it accessible for all generations of the family.

Meredith Heuer
Idées déco pour une grande salle de bain principale contemporaine en bois clair avec une grande vasque, un placard à porte plane, une douche à l'italienne, un carrelage marron, des dalles de pierre et un sol en carrelage de porcelaine.
Idées déco pour une grande salle de bain principale contemporaine en bois clair avec une grande vasque, un placard à porte plane, une douche à l'italienne, un carrelage marron, des dalles de pierre et un sol en carrelage de porcelaine.
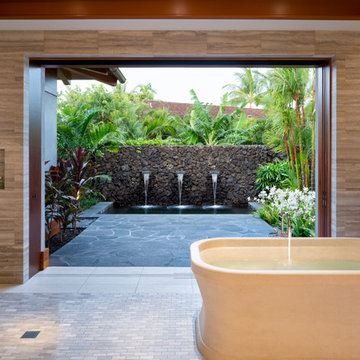
The Eric Cohler Design Team has been busy on location on the North Kona Coast of Hawaii’s Big Island.
Photography: Ethan Tweedie Photography
Idées déco pour une salle de bain principale exotique avec une baignoire indépendante, une douche à l'italienne et un carrelage gris.
Idées déco pour une salle de bain principale exotique avec une baignoire indépendante, une douche à l'italienne et un carrelage gris.
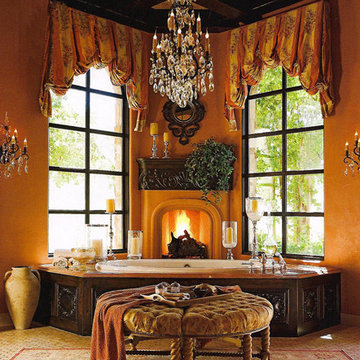
We definitely approve of this master bathrooms bath tub with a custom stone fireplace, large picture windows, and crystal chandelier.
Cette photo montre une très grande salle de bain principale chic en bois foncé avec un placard en trompe-l'oeil, un bain bouillonnant, une douche à l'italienne, WC à poser, un carrelage marron, un carrelage de pierre, un mur beige, tomettes au sol, un lavabo intégré et un plan de toilette en granite.
Cette photo montre une très grande salle de bain principale chic en bois foncé avec un placard en trompe-l'oeil, un bain bouillonnant, une douche à l'italienne, WC à poser, un carrelage marron, un carrelage de pierre, un mur beige, tomettes au sol, un lavabo intégré et un plan de toilette en granite.
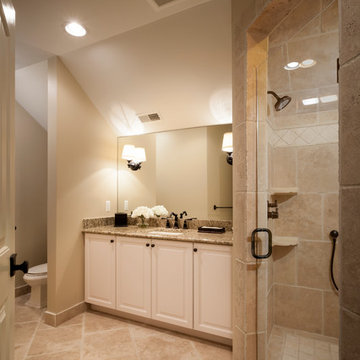
Photo by: Don Schulte
Aménagement d'une salle d'eau classique de taille moyenne avec un lavabo posé, un placard à porte shaker, des portes de placard blanches, un plan de toilette en granite, une douche à l'italienne, WC à poser, un carrelage marron, des dalles de pierre, un mur beige et un sol en calcaire.
Aménagement d'une salle d'eau classique de taille moyenne avec un lavabo posé, un placard à porte shaker, des portes de placard blanches, un plan de toilette en granite, une douche à l'italienne, WC à poser, un carrelage marron, des dalles de pierre, un mur beige et un sol en calcaire.
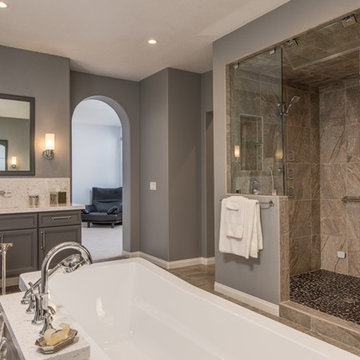
This luxurious master bathroom includes #isteamcontrols for ultimate shower comfort, a Schon Amelia #freestandingtub, and #iconbtubvalve system to enhance the bathroom experience.This #modernbathroomremodel includes beautiful #starmarkmaplecornlinencabinets and linen cabinets that are both functional and stylish. The #sconcelighting throughout the bathroom enhances the relaxing tone and reflects elegantly off the grey paint.
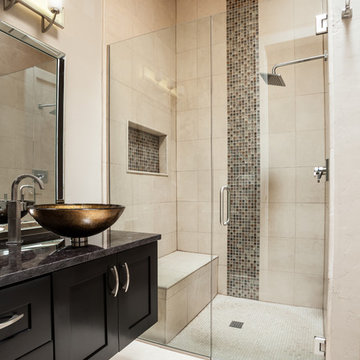
Cette image montre une salle de bain design avec une vasque, un placard à porte shaker, des portes de placard noires, une douche à l'italienne, un carrelage beige, un mur beige, une niche et un banc de douche.
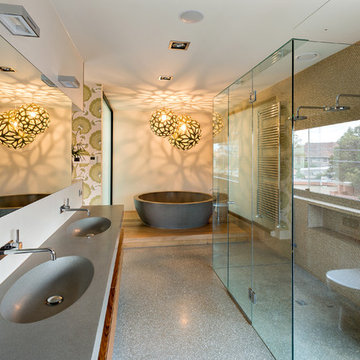
This award winning bathroom features double vanity Nimbus Oval and Nimbus bath from Apaiser, double shower, feature lights designed by David Truebridge and polished concrete flooring.
Sarah Wood Photography

Jim Bartsch Photography
Idées déco pour une salle de bain asiatique en bois brun de taille moyenne avec un lavabo encastré, une douche à l'italienne, un carrelage beige, un carrelage de pierre, un sol en calcaire et un placard avec porte à panneau encastré.
Idées déco pour une salle de bain asiatique en bois brun de taille moyenne avec un lavabo encastré, une douche à l'italienne, un carrelage beige, un carrelage de pierre, un sol en calcaire et un placard avec porte à panneau encastré.

This is an older house in Rice University that needed an updated master bathroom. The original shower was only 36" x 36". Spa Bath Renovation Spring 2014, Design and build. We moved the tub, shower and toilet to different locations to make the bathroom look more organized. We used pure white caeserstone counter tops, hansgrohe metris faucet, glass mosaic tile (Daltile - City Lights), stand silver 12 x 24 porcelain floor cut into 4 x 24 strips to make the chevron pattern on the floor, shower glass panel, shower niche, rain shower head, wet bath floating tub. Custom cabinets in a grey stain with mirror doors and circle overlays. The tower in center features charging station for toothbrushes, iPADs, and cell phones. Spacious Spa Bath. TV in bathroom, large chandelier in bathroom. Half circle cabinet doors with mirrors. Anther chandelier in a master bathroom. Zig zag tile design, zig zag how to do floor, how to do a zig tag tile floor, chevron tile floor, zig zag floor cut tile, chevron floor cut tile, chevron tile pattern, how to make a tile chevron floor pattern, zig zag tile floor pattern.

An Organic Southwestern master bathroom with slate and snail shower.
Architect: Urban Design Associates, Lee Hutchison
Interior Designer: Bess Jones Interiors
Builder: R-Net Custom Homes
Photography: Dino Tonn
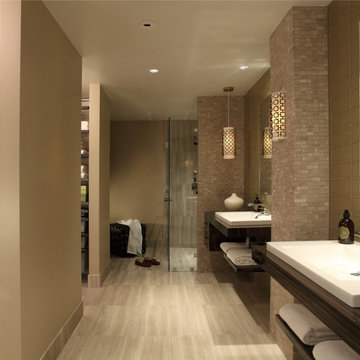
Chris Little Photography
Inspiration pour une salle de bain design en bois foncé avec un lavabo posé, un placard sans porte, un plan de toilette en bois, une douche à l'italienne, un carrelage beige, un carrelage en pâte de verre, un mur beige et un sol en travertin.
Inspiration pour une salle de bain design en bois foncé avec un lavabo posé, un placard sans porte, un plan de toilette en bois, une douche à l'italienne, un carrelage beige, un carrelage en pâte de verre, un mur beige et un sol en travertin.

Master bath in a private home in Brooklyn New York, apartment designed by Eric Safyan, Architect, with Green Mountain Construction & Design
Inspiration pour une salle de bain traditionnelle avec une douche à l'italienne et un lavabo de ferme.
Inspiration pour une salle de bain traditionnelle avec une douche à l'italienne et un lavabo de ferme.
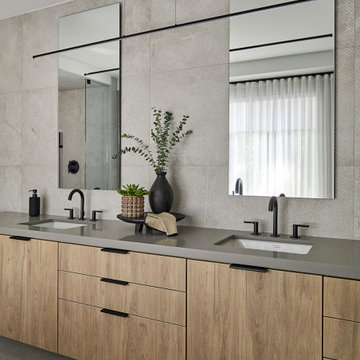
Exemple d'une grande salle de bain principale tendance en bois clair avec un placard à porte plane, une baignoire indépendante, une douche à l'italienne, des carreaux de porcelaine, un sol en carrelage de porcelaine, un lavabo encastré, un plan de toilette en quartz modifié, un sol gris, une cabine de douche à porte battante, un plan de toilette gris, meuble double vasque et meuble-lavabo sur pied.

Introducing our new elongated vanity, designed to elevate your bathroom experience! With extra countertop space, you'll never have to worry about running out of room for your essentials. Plus, our innovative open storage solution means you can easily access and display your most-used items while adding a stylish touch to your bathroom decor.
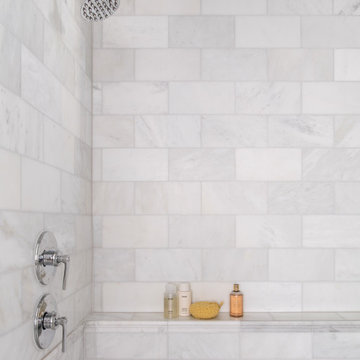
Classic, timeless and ideally positioned on a sprawling corner lot set high above the street, discover this designer dream home by Jessica Koltun. The blend of traditional architecture and contemporary finishes evokes feelings of warmth while understated elegance remains constant throughout this Midway Hollow masterpiece unlike no other. This extraordinary home is at the pinnacle of prestige and lifestyle with a convenient address to all that Dallas has to offer.

Cette photo montre une salle de bain principale moderne de taille moyenne avec un placard à porte plane, des portes de placard marrons, une baignoire indépendante, une douche à l'italienne, WC suspendus, un carrelage blanc, un mur blanc, un lavabo encastré, un plan de toilette en quartz, un sol noir, une cabine de douche à porte battante, un plan de toilette gris, un banc de douche, meuble double vasque et meuble-lavabo suspendu.

Aménagement d'une petite salle de bain principale et grise et blanche en bois brun avec un placard à porte plane, une baignoire encastrée, une douche à l'italienne, un carrelage marron, du carrelage en marbre, un mur beige, un sol en carrelage imitation parquet, un lavabo posé, un plan de toilette en surface solide, un sol beige, un plan de toilette blanc, meuble simple vasque et meuble-lavabo suspendu.

This home in Napa off Silverado was rebuilt after burning down in the 2017 fires. Architect David Rulon, a former associate of Howard Backen, known for this Napa Valley industrial modern farmhouse style. Composed in mostly a neutral palette, the bones of this house are bathed in diffused natural light pouring in through the clerestory windows. Beautiful textures and the layering of pattern with a mix of materials add drama to a neutral backdrop. The homeowners are pleased with their open floor plan and fluid seating areas, which allow them to entertain large gatherings. The result is an engaging space, a personal sanctuary and a true reflection of it's owners' unique aesthetic.
Inspirational features are metal fireplace surround and book cases as well as Beverage Bar shelving done by Wyatt Studio, painted inset style cabinets by Gamma, moroccan CLE tile backsplash and quartzite countertops.

Guest bath. Floor tile Glazzio Greenwich Hex in Urbanite color. Wall tile Happy Floors Titan 4x12 Aqua color.
Aménagement d'une petite salle d'eau moderne avec un placard à porte plane, des portes de placard blanches, une douche à l'italienne, WC séparés, un carrelage bleu, des carreaux de céramique, un mur blanc, un sol en carrelage de céramique, un lavabo encastré, un plan de toilette en quartz modifié, un sol bleu, une cabine de douche à porte battante, un plan de toilette blanc et meuble simple vasque.
Aménagement d'une petite salle d'eau moderne avec un placard à porte plane, des portes de placard blanches, une douche à l'italienne, WC séparés, un carrelage bleu, des carreaux de céramique, un mur blanc, un sol en carrelage de céramique, un lavabo encastré, un plan de toilette en quartz modifié, un sol bleu, une cabine de douche à porte battante, un plan de toilette blanc et meuble simple vasque.
Idées déco de salles de bain marrons avec une douche à l'italienne
5