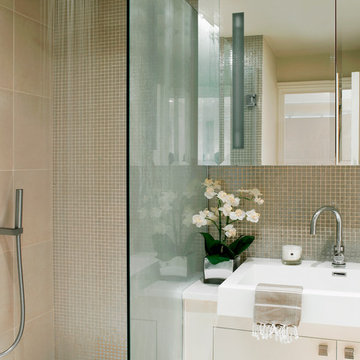Idées déco de salles de bain marrons
Trier par :
Budget
Trier par:Populaires du jour
1 - 20 sur 50 photos
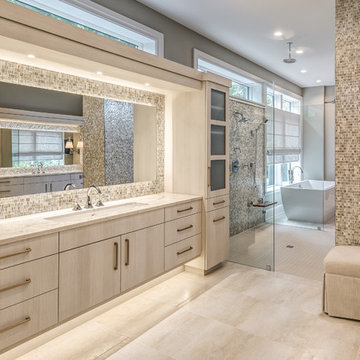
Inspiration pour une salle de bain principale marine en bois clair avec un placard à porte plane, une douche à l'italienne, un carrelage beige, mosaïque, un mur gris, un lavabo encastré, un sol beige, aucune cabine et un plan de toilette beige.
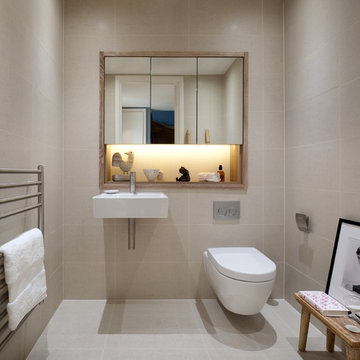
Photographer: Philip Vile
Aménagement d'une petite salle d'eau beige et blanche contemporaine avec un lavabo suspendu, WC suspendus, un carrelage beige, des carreaux de céramique, un sol en carrelage de céramique et un mur beige.
Aménagement d'une petite salle d'eau beige et blanche contemporaine avec un lavabo suspendu, WC suspendus, un carrelage beige, des carreaux de céramique, un sol en carrelage de céramique et un mur beige.
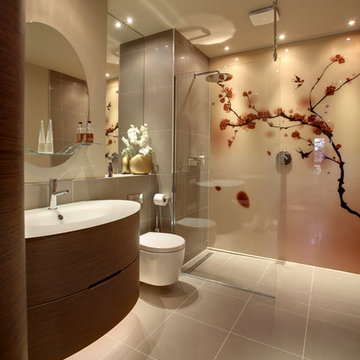
Printed Glass Shower Panels.
Glass shower panels are a fantastic alternative to tiles in a bathroom. Their smooth wipe clean surface means saying goodbye to hours of scubbing grout!
Our glass is 6mm thick, toughened and low iron.
Opticolour's Shower panels are available in a vast range of colours and prints. We colour to match every colour under the sun!
To see our core range of colours and prints please visit http://www.opticolour.co.uk/wall-covering-glass-panels/coloured-glass/
We offer the fastest turnaround times in the industry at just 7-10 working days as everything is done at our factory in Bath, UK.
For more information please contact us by:
Website: www.opticolour.co.uk
E-Mail: sales@opticolour.co.uk
Telephone Number: 01225 464343
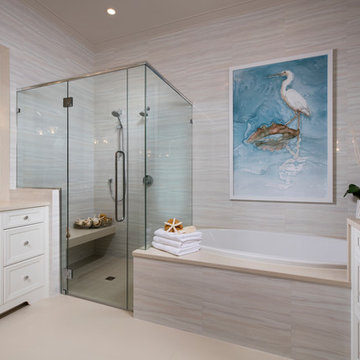
Idée de décoration pour une salle de bain principale marine avec un placard avec porte à panneau encastré, des portes de placard blanches, une baignoire posée, un carrelage beige, un mur beige, un lavabo encastré, un sol beige, un plan de toilette beige, une douche double et une cabine de douche à porte battante.
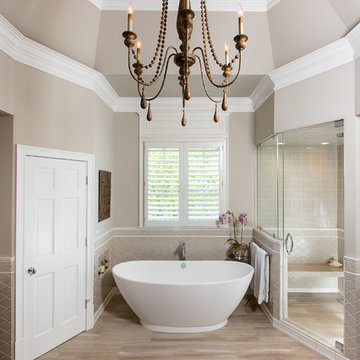
© Willett Photography www.willettphoto.com — in Atlanta, GA.
Cette photo montre une salle de bain chic avec une baignoire indépendante, une douche d'angle, un carrelage beige et un mur beige.
Cette photo montre une salle de bain chic avec une baignoire indépendante, une douche d'angle, un carrelage beige et un mur beige.
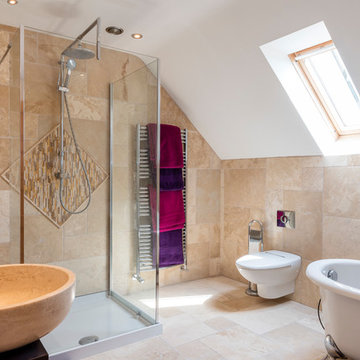
Ben Carpenter
Cette image montre une salle de bain méditerranéenne de taille moyenne avec une baignoire indépendante, WC suspendus, un carrelage beige, un mur beige, une vasque, un sol beige et un plan de toilette noir.
Cette image montre une salle de bain méditerranéenne de taille moyenne avec une baignoire indépendante, WC suspendus, un carrelage beige, un mur beige, une vasque, un sol beige et un plan de toilette noir.
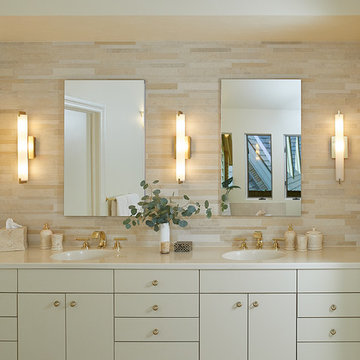
Inspiration pour une salle de bain principale traditionnelle avec un placard à porte plane, des portes de placard beiges, un carrelage beige, un mur beige, un lavabo intégré, un sol beige, un plan de toilette beige, meuble double vasque et meuble-lavabo encastré.
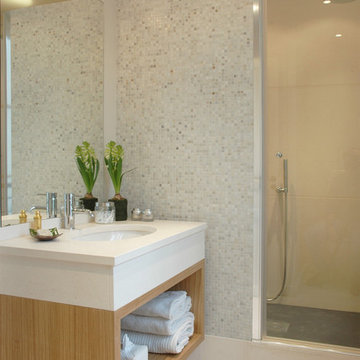
Classic and elegant describes this spacious two-bedroom apartment in the prestigious Carre des Antiquaires neighborhood. The property has its original architectural details, including beautiful wood herringbone floors, a marble fireplace, and an inviting terrace running the length of the apartment. The updated floor plan configuration makes the beautiful kitchen more accessible and very inviting.
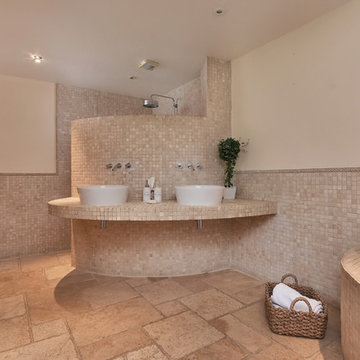
Jon Holmes
Exemple d'une salle de bain méditerranéenne de taille moyenne avec une baignoire d'angle, un espace douche bain, un carrelage beige, mosaïque, un mur beige, une vasque, un sol beige, aucune cabine et un plan de toilette beige.
Exemple d'une salle de bain méditerranéenne de taille moyenne avec une baignoire d'angle, un espace douche bain, un carrelage beige, mosaïque, un mur beige, une vasque, un sol beige, aucune cabine et un plan de toilette beige.
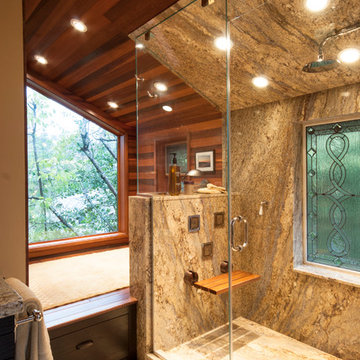
Our client’s intension was to make this bathroom suite a very specialized spa retreat. She envisioned exquisite, highly crafted components and loved the colors gold and purple. We were challenged to mix contemporary, traditional and rustic features.
Also on the wish-list were a sizeable wardrobe room and a meditative loft-like retreat. Hydronic heated flooring was installed throughout. The numerous features in this project required replacement of the home’s plumbing and electrical systems. The cedar ceiling and other places in the room replicate what is found in the rest of the home. The project encompassed 400 sq. feet.
Features found at one end of the suite are new stained glass windows – designed to match to existing, a Giallo Rio slab granite platform and a Carlton clawfoot tub. The platform is banded at the floor by a mosaic of 1″ x 1″ glass tile.
Near the tub platform area is a large walnut stained vanity with Contemporary slab door fronts and shaker drawers. This is the larger of two separate vanities. Each are enhanced with hand blown artisan pendant lighting.
A custom fireplace is centrally placed as a dominant design feature. The hammered copper that surrounds the fireplace and vent pipe were crafted by a talented local tradesman. It is topped with a Café Imperial marble.
A lavishly appointed shower is the centerpiece of the bathroom suite. The many slabs of granite used on this project were chosen for the beautiful veins of quartz, purple and gold that our client adores.
Two distinct spaces flank a small vanity; the wardrobe and the loft-like Magic Room. Both precisely fulfill their intended practical and meditative purposes. A floor to ceiling wardrobe and oversized built-in dresser keep clothing, shoes and accessories organized. The dresser is topped with the same marble used atop the fireplace and inset into the wardrobe flooring.
The Magic Room is a space for resting, reading or just gazing out on the serene setting. The reading lights are Oil Rubbed Bronze. A drawer within the step up to the loft keeps reading and writing materials neatly tucked away.
Within the highly customized space, marble, granite, copper and art glass come together in a harmonious design that is organized for maximum rejuvenation that pleases our client to not end!
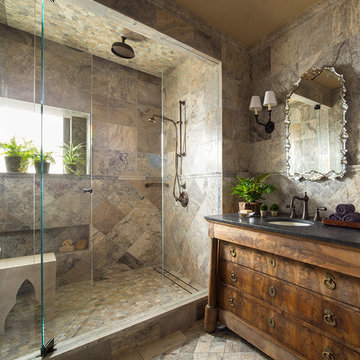
Robert Granoff
Réalisation d'une douche en alcôve tradition en bois foncé avec un lavabo encastré, un carrelage beige et une fenêtre.
Réalisation d'une douche en alcôve tradition en bois foncé avec un lavabo encastré, un carrelage beige et une fenêtre.
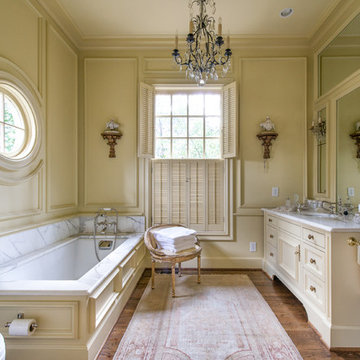
Exemple d'une salle de bain principale victorienne avec des portes de placard beiges, une baignoire encastrée, un mur beige, un sol en bois brun, un lavabo encastré, un plan de toilette en marbre et un sol marron.
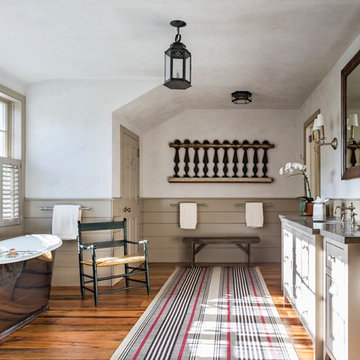
The centerpiece of this Master Bathroom is a free-standing burnished iron bathtub. Robert Benson Photography
Cette image montre une grande salle de bain principale rustique avec un placard à porte shaker, des portes de placard grises, une baignoire indépendante, un carrelage beige, un mur blanc, un sol en bois brun, un lavabo encastré et un plan de toilette en marbre.
Cette image montre une grande salle de bain principale rustique avec un placard à porte shaker, des portes de placard grises, une baignoire indépendante, un carrelage beige, un mur blanc, un sol en bois brun, un lavabo encastré et un plan de toilette en marbre.
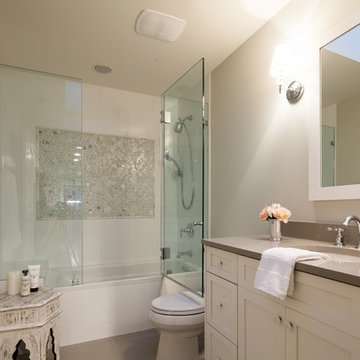
Cette photo montre une salle de bain chic avec un lavabo encastré, un placard à porte shaker, des portes de placard beiges, une baignoire en alcôve, un combiné douche/baignoire et un carrelage blanc.
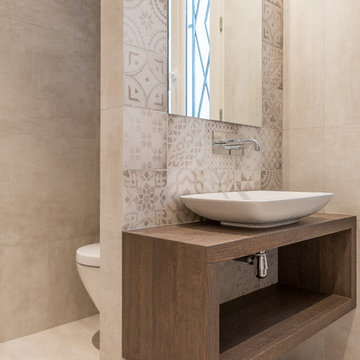
Cette image montre une salle de bain principale et beige et blanche design de taille moyenne avec une vasque, un placard sans porte, un plan de toilette en bois, WC suspendus, un carrelage beige, des carreaux de béton, un mur beige et un plan de toilette marron.
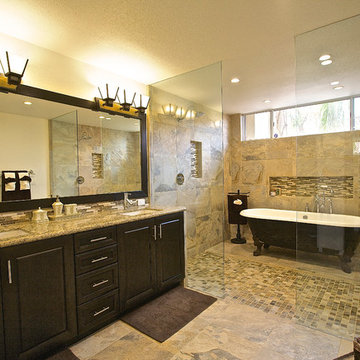
Photo: Kim Jones
Aménagement d'une salle de bain classique en bois foncé avec un lavabo encastré, un placard avec porte à panneau surélevé, une baignoire sur pieds, un carrelage beige et une douche à l'italienne.
Aménagement d'une salle de bain classique en bois foncé avec un lavabo encastré, un placard avec porte à panneau surélevé, une baignoire sur pieds, un carrelage beige et une douche à l'italienne.
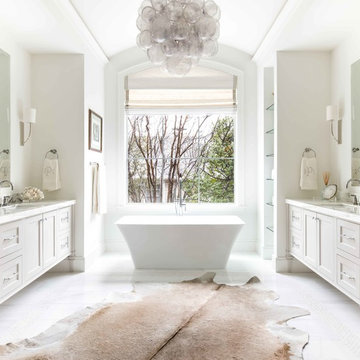
Exemple d'une salle de bain principale bord de mer avec des portes de placard grises, une baignoire indépendante, un mur blanc, un lavabo encastré, un sol blanc, un plan de toilette blanc et un placard à porte shaker.
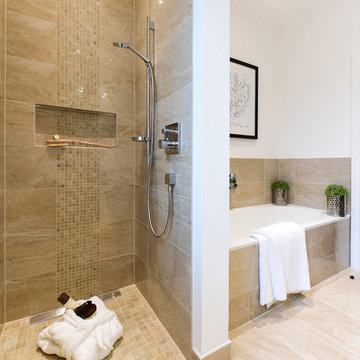
Gotha Gold Lux Lappato 59/59 on the floor, Gotha Gold Lux Lappato 29.5/59 on the walls. Gotha Gold Matt Mosaico 30/30 on the Shower Floor and Gotha Gold Lux Lappato Mosaico 29.5/29.5 on the Shower wall as a feature.
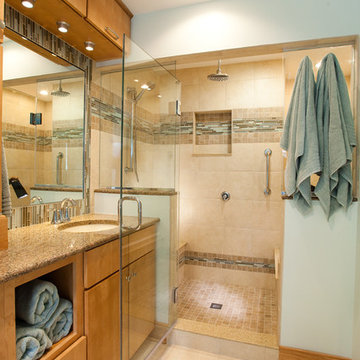
Idées déco pour une salle de bain classique avec un carrelage beige et un plan de toilette en granite.
Idées déco de salles de bain marrons
1
