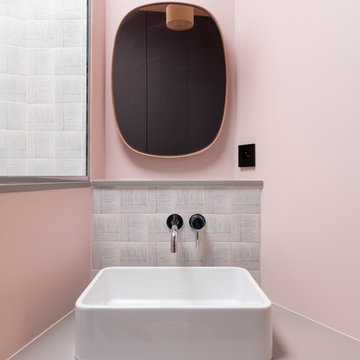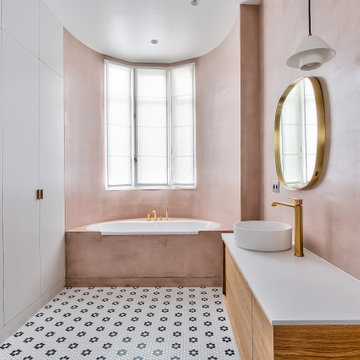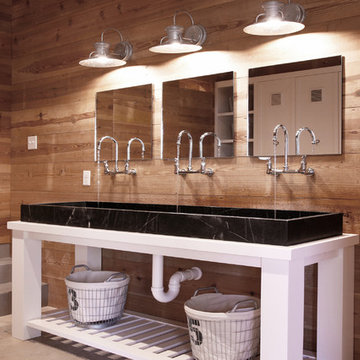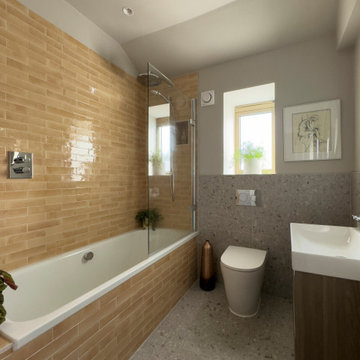Idées déco de salles de bain marrons pour enfant
Trier par :
Budget
Trier par:Populaires du jour
1 - 20 sur 11 908 photos
1 sur 3

Un duplex charmant avec vue sur les toits de Paris. Une rénovation douce qui a modernisé ces espaces. L'appartement est clair et chaleureux. Ce projet familial nous a permis de créer 4 chambres et d'optimiser l'espace.
Ici la salle de bain des enfants mélange Zellige, carreaux de ciment et un vert émeraude qui donne tout son cachet à cette charmante salle de bain.

Crédits photo: Alexis Paoli
Cette photo montre une salle de bain grise et rose tendance de taille moyenne pour enfant avec un mur rose, une vasque et un plan de toilette gris.
Cette photo montre une salle de bain grise et rose tendance de taille moyenne pour enfant avec un mur rose, une vasque et un plan de toilette gris.

Réalisation d'une petite salle de bain design pour enfant avec des portes de placard marrons, une baignoire encastrée, WC suspendus, un carrelage marron, un carrelage imitation parquet, un sol en carrelage imitation parquet, une grande vasque, un plan de toilette en stratifié, un sol marron, un plan de toilette marron, meuble simple vasque et meuble-lavabo encastré.

Cette photo montre une salle de bain tendance en bois brun pour enfant avec un placard à porte plane, une baignoire posée, un mur rose, un sol en carrelage de terre cuite, une vasque, un sol multicolore, un plan de toilette blanc, meuble simple vasque et meuble-lavabo suspendu.

Idées déco pour une petite salle de bain contemporaine pour enfant avec des portes de placard marrons, une baignoire en alcôve, un carrelage rose, un mur beige, un sol en carrelage de céramique, un lavabo posé, un plan de toilette en surface solide, un sol beige, un plan de toilette noir, meuble double vasque, meuble-lavabo suspendu et un placard à porte plane.

Photo Caroline Morin
Aménagement d'une salle de bain contemporaine en bois foncé de taille moyenne pour enfant avec une douche ouverte, un carrelage blanc, un mur blanc, un sol en carrelage de céramique, un plan vasque, un sol bleu, aucune cabine et un plan de toilette blanc.
Aménagement d'une salle de bain contemporaine en bois foncé de taille moyenne pour enfant avec une douche ouverte, un carrelage blanc, un mur blanc, un sol en carrelage de céramique, un plan vasque, un sol bleu, aucune cabine et un plan de toilette blanc.

Guillaume Loyer
Idées déco pour une salle de bain grise et rose scandinave pour enfant avec un placard à porte plane, des portes de placard blanches, un carrelage rose, un mur rose, une vasque, un sol gris et un plan de toilette blanc.
Idées déco pour une salle de bain grise et rose scandinave pour enfant avec un placard à porte plane, des portes de placard blanches, un carrelage rose, un mur rose, une vasque, un sol gris et un plan de toilette blanc.

Une maison de maître du XIXème, entièrement rénovée, aménagée et décorée pour démarrer une nouvelle vie. Le RDC est repensé avec de nouveaux espaces de vie et une belle cuisine ouverte ainsi qu’un bureau indépendant. Aux étages, six chambres sont aménagées et optimisées avec deux salles de bains très graphiques. Le tout en parfaite harmonie et dans un style naturellement chic.

Idées déco pour une petite douche en alcôve craftsman pour enfant avec des portes de placard marrons, un carrelage blanc, des carreaux de céramique, un mur gris, un sol en carrelage de porcelaine, un lavabo encastré, un plan de toilette en quartz, un sol blanc, une cabine de douche à porte battante, un plan de toilette blanc et meuble simple vasque.

This sophisticated black and white bath belongs to the clients' teenage son. He requested a masculine design with a warming towel rack and radiant heated flooring. A few gold accents provide contrast against the black cabinets and pair nicely with the matte black plumbing fixtures. A tall linen cabinet provides a handy storage area for towels and toiletries. The focal point of the room is the bold shower accent wall that provides a welcoming surprise when entering the bath from the basement hallway.

Verdigris wall tiles and floor tiles both from Mandarin Stone. Bespoke vanity unit made from recycled scaffold boards and live edge worktop. Basin from William and Holland, brassware from Lusso Stone.

Victorian Style Bathroom in Horsham, West Sussex
In the peaceful village of Warnham, West Sussex, bathroom designer George Harvey has created a fantastic Victorian style bathroom space, playing homage to this characterful house.
Making the most of present-day, Victorian Style bathroom furnishings was the brief for this project, with this client opting to maintain the theme of the house throughout this bathroom space. The design of this project is minimal with white and black used throughout to build on this theme, with present day technologies and innovation used to give the client a well-functioning bathroom space.
To create this space designer George has used bathroom suppliers Burlington and Crosswater, with traditional options from each utilised to bring the classic black and white contrast desired by the client. In an additional modern twist, a HiB illuminating mirror has been included – incorporating a present-day innovation into this timeless bathroom space.
Bathroom Accessories
One of the key design elements of this project is the contrast between black and white and balancing this delicately throughout the bathroom space. With the client not opting for any bathroom furniture space, George has done well to incorporate traditional Victorian accessories across the room. Repositioned and refitted by our installation team, this client has re-used their own bath for this space as it not only suits this space to a tee but fits perfectly as a focal centrepiece to this bathroom.
A generously sized Crosswater Clear6 shower enclosure has been fitted in the corner of this bathroom, with a sliding door mechanism used for access and Crosswater’s Matt Black frame option utilised in a contemporary Victorian twist. Distinctive Burlington ceramics have been used in the form of pedestal sink and close coupled W/C, bringing a traditional element to these essential bathroom pieces.
Bathroom Features
Traditional Burlington Brassware features everywhere in this bathroom, either in the form of the Walnut finished Kensington range or Chrome and Black Trent brassware. Walnut pillar taps, bath filler and handset bring warmth to the space with Chrome and Black shower valve and handset contributing to the Victorian feel of this space. Above the basin area sits a modern HiB Solstice mirror with integrated demisting technology, ambient lighting and customisable illumination. This HiB mirror also nicely balances a modern inclusion with the traditional space through the selection of a Matt Black finish.
Along with the bathroom fitting, plumbing and electrics, our installation team also undertook a full tiling of this bathroom space. Gloss White wall tiles have been used as a base for Victorian features while the floor makes decorative use of Black and White Petal patterned tiling with an in keeping black border tile. As part of the installation our team have also concealed all pipework for a minimal feel.
Our Bathroom Design & Installation Service
With any bathroom redesign several trades are needed to ensure a great finish across every element of your space. Our installation team has undertaken a full bathroom fitting, electrics, plumbing and tiling work across this project with our project management team organising the entire works. Not only is this bathroom a great installation, designer George has created a fantastic space that is tailored and well-suited to this Victorian Warnham home.
If this project has inspired your next bathroom project, then speak to one of our experienced designers about it.
Call a showroom or use our online appointment form to book your free design & quote.

Photography: Barry Halkin
Idée de décoration pour une salle de bain tradition pour enfant avec une baignoire sur pieds, un carrelage métro, un lavabo suspendu et un mur bleu.
Idée de décoration pour une salle de bain tradition pour enfant avec une baignoire sur pieds, un carrelage métro, un lavabo suspendu et un mur bleu.

Nous avons réussi à créer la salle de bain de la chambre des filles dans un ancien placard
Réalisation d'une petite salle de bain design pour enfant avec un placard à porte affleurante, meuble simple vasque, meuble-lavabo suspendu, des portes de placard blanches, une baignoire en alcôve, un carrelage rose, des carreaux de céramique, un mur rose, un plan vasque, un sol blanc, aucune cabine, un plan de toilette blanc et un banc de douche.
Réalisation d'une petite salle de bain design pour enfant avec un placard à porte affleurante, meuble simple vasque, meuble-lavabo suspendu, des portes de placard blanches, une baignoire en alcôve, un carrelage rose, des carreaux de céramique, un mur rose, un plan vasque, un sol blanc, aucune cabine, un plan de toilette blanc et un banc de douche.

Showcasing our muted pink glass tile this eclectic bathroom is soaked in style.
DESIGN
Project M plus, Oh Joy
PHOTOS
Bethany Nauert
LOCATION
Los Angeles, CA
Tile Shown: 4x12 in Rosy Finch Gloss; 4x4 & 4x12 in Carolina Wren Gloss

Idée de décoration pour une salle de bain design pour enfant avec une grande vasque et un placard sans porte.

This family bathroom is small so we opted for contrasting tiles to create the impression of space. The tiled bath has an overhead shower to maximise its usage for the whole family. The floor tiles continue half up the wall to blur the edges and conceal the toilet cistern.

Cette image montre une petite salle de bain rustique en bois foncé pour enfant avec une baignoire posée, WC à poser, un carrelage blanc, des carreaux de céramique, un mur blanc, une vasque, un plan de toilette en bois, un sol blanc, meuble simple vasque, meuble-lavabo sur pied et un placard à porte plane.

Bath needed an update after 20+ years. Narrow bath room with full tub and shower. Quartzite countertop called Taj Mahal with the brushed gold fixtures.

Stage two of this project was to renovate the upstairs bathrooms which consisted of main bathroom, powder room, ensuite and walk in robe. A feature wall of hand made subways laid vertically and navy and grey floors harmonise with the downstairs theme. We have achieved a calming space whilst maintaining functionality and much needed storage space.
Idées déco de salles de bain marrons pour enfant
1