Idées déco de salles de bain méditerranéennes avec boiseries
Trier par :
Budget
Trier par:Populaires du jour
1 - 20 sur 44 photos
1 sur 3

Bagno con pavimento in travertino, vasca con piedini verniciata, mobile lavabo su disegno in legno con top in marmo. Boiserie bianca, tende in lino
Exemple d'une grande salle d'eau méditerranéenne en bois clair avec un placard avec porte à panneau encastré, une baignoire indépendante, une douche à l'italienne, WC séparés, un mur beige, un sol en calcaire, un lavabo encastré, un plan de toilette en marbre, un sol beige, une cabine de douche à porte battante, un plan de toilette noir et boiseries.
Exemple d'une grande salle d'eau méditerranéenne en bois clair avec un placard avec porte à panneau encastré, une baignoire indépendante, une douche à l'italienne, WC séparés, un mur beige, un sol en calcaire, un lavabo encastré, un plan de toilette en marbre, un sol beige, une cabine de douche à porte battante, un plan de toilette noir et boiseries.

New Moroccan Villa on the Santa Barbara Riviera, overlooking the Pacific ocean and the city. In this terra cotta and deep blue home, we used natural stone mosaics and glass mosaics, along with custom carved stone columns. Every room is colorful with deep, rich colors. In the master bath we used blue stone mosaics on the groin vaulted ceiling of the shower. All the lighting was designed and made in Marrakesh, as were many furniture pieces. The entry black and white columns are also imported from Morocco. We also designed the carved doors and had them made in Marrakesh. Cabinetry doors we designed were carved in Canada. The carved plaster molding were made especially for us, and all was shipped in a large container (just before covid-19 hit the shipping world!) Thank you to our wonderful craftsman and enthusiastic vendors!
Project designed by Maraya Interior Design. From their beautiful resort town of Ojai, they serve clients in Montecito, Hope Ranch, Santa Ynez, Malibu and Calabasas, across the tri-county area of Santa Barbara, Ventura and Los Angeles, south to Hidden Hills and Calabasas.
Architecture by Thomas Ochsner in Santa Barbara, CA
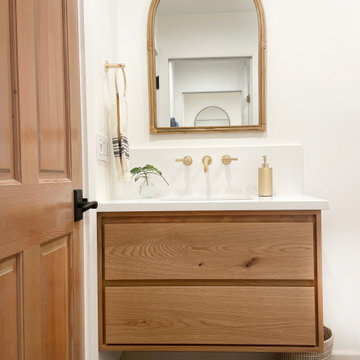
Inspiration pour une petite douche en alcôve méditerranéenne en bois clair pour enfant avec un placard à porte plane, WC suspendus, un carrelage blanc, des carreaux de porcelaine, un mur blanc, tomettes au sol, un lavabo encastré, un plan de toilette en quartz modifié, un sol noir, une cabine de douche à porte battante, un plan de toilette blanc, des toilettes cachées, meuble-lavabo suspendu et boiseries.
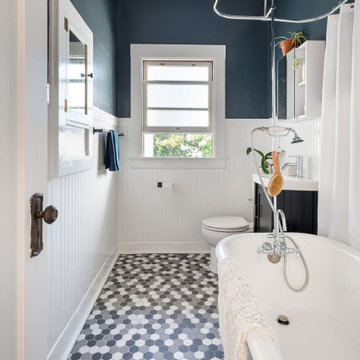
We salvaged and refinished the clawfoot tubs from the original bathrooms and added new hardware. A new hexagon tile floor harmonizes with the period-appropriate wood wainscot and a gray-blue accent wall. A dual flush toilet, medicine cabinet with exterior shelving, and espresso wood vanity work with an economy of space.
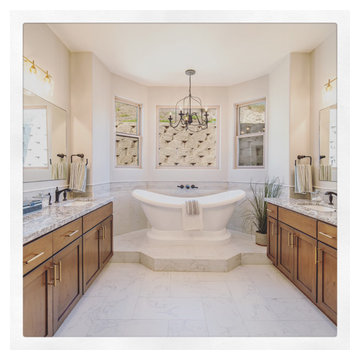
This is actually a Modern Spanish style homes, ( category not listed). When developer called our design firm to help them with designing and selecting finishes for this beautiful 5000 square-foot house, we were so excited to be able to keep the tradition of a Spanish style home nestled in the foothills overlooking the entire valley of Los Angeles. The master bath had to be centered around a soaking tub, so we built a platform and position the vanities around it. A 9 foot walk-in shower is the perfect accompaniment across from the tub, and when you’re done in the master en suite you can walk to the bedroom out the French doors to watch the sunset setting On the downtown Los Angeles skyscrapers
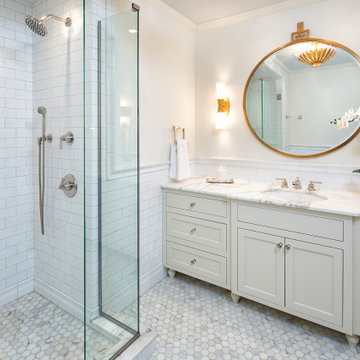
Idée de décoration pour une salle de bain principale méditerranéenne avec des portes de placard blanches, une douche d'angle, WC à poser, un carrelage blanc, des carreaux de béton, un mur blanc, un sol en marbre, un lavabo encastré, un plan de toilette en marbre, un sol blanc, une cabine de douche à porte battante, un plan de toilette jaune, meuble simple vasque, meuble-lavabo encastré, boiseries et un placard avec porte à panneau encastré.

Guest Bath Tub with Arabeque Tile
Aménagement d'une salle de bain principale méditerranéenne de taille moyenne avec des portes de placard blanches, une baignoire encastrée, WC à poser, un carrelage bleu, des carreaux de céramique, un mur beige, un sol en marbre, un lavabo encastré, un plan de toilette en marbre, un sol bleu, une cabine de douche à porte battante, un plan de toilette blanc, un banc de douche, meuble simple vasque, meuble-lavabo encastré, un plafond voûté et boiseries.
Aménagement d'une salle de bain principale méditerranéenne de taille moyenne avec des portes de placard blanches, une baignoire encastrée, WC à poser, un carrelage bleu, des carreaux de céramique, un mur beige, un sol en marbre, un lavabo encastré, un plan de toilette en marbre, un sol bleu, une cabine de douche à porte battante, un plan de toilette blanc, un banc de douche, meuble simple vasque, meuble-lavabo encastré, un plafond voûté et boiseries.
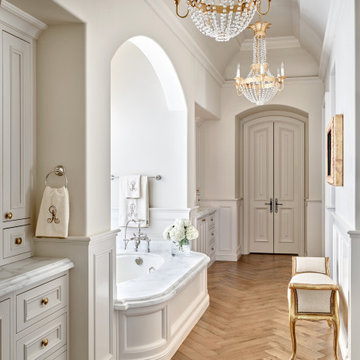
Cette photo montre une salle de bain méditerranéenne avec un placard avec porte à panneau encastré, des portes de placard grises, une baignoire encastrée, un mur blanc, un sol en bois brun, un sol marron, un plan de toilette blanc, meuble-lavabo encastré, un plafond décaissé et boiseries.

Idées déco pour une salle de bain méditerranéenne avec une baignoire en alcôve, WC à poser, un mur bleu, un sol en carrelage de céramique, un lavabo intégré, un plan de toilette en quartz modifié, un sol bleu, meuble simple vasque, meuble-lavabo suspendu et boiseries.
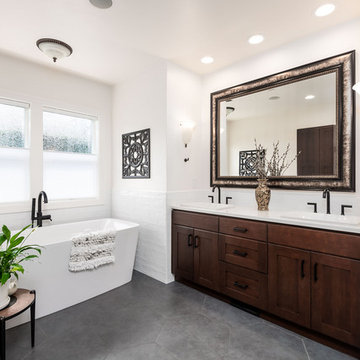
This bathroom remodel included installation of tile heated tile floor, tile wainscot, large soaking tub, installation of quarts countertop on a double sink vanity, and walk-in tile shower.
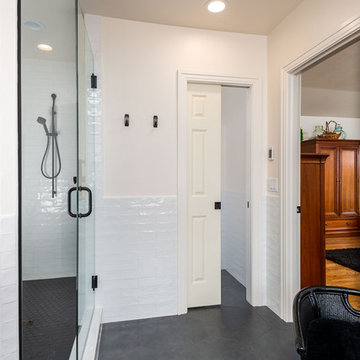
This bathroom remodel included installation of tile heated tile floor, tile wainscot, large soaking tub, installation of quarts countertop on a double sink vanity, and walk-in tile shower.
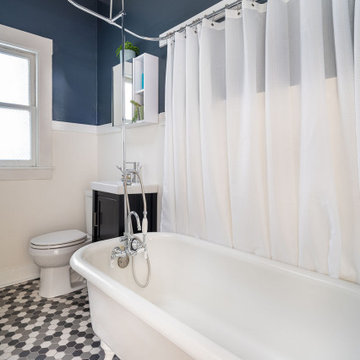
We salvaged and refinished the clawfoot tubs from the original bathrooms and added new hardware. A new hexagon tile floor harmonizes with the period-appropriate wood wainscot and a gray-blue accent wall. A dual flush toilet, medicine cabinet with exterior shelving, and espresso wood vanity work with an economy of space.
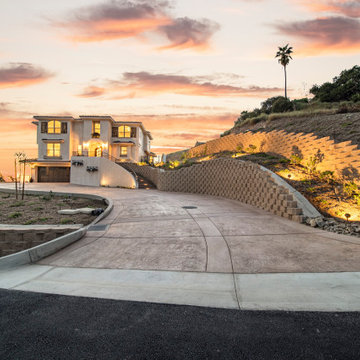
This is actually a Modern Spanish style homes, ( category not listed). When developer called our design firm to help them with designing and selecting finishes for this beautiful 5000 square-foot house, we were so excited to be able to keep the tradition of a Spanish style home nestled in the foothills overlooking the entire valley of Los Angeles. The master bath had to be centered around a soaking tub, so we built a platform and position the vanities around it. A 9 foot walk-in shower is the perfect accompaniment across from the tub, and when you’re done in the master en suite you can walk to the bedroom out the French doors to watch the sunset setting On the downtown Los Angeles skyscrapers
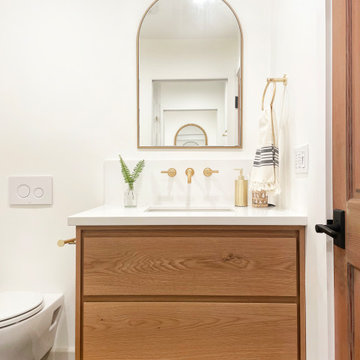
Idée de décoration pour une petite douche en alcôve méditerranéenne en bois clair pour enfant avec un placard à porte plane, WC suspendus, un carrelage blanc, des carreaux de porcelaine, un mur blanc, tomettes au sol, un lavabo encastré, un plan de toilette en quartz modifié, un sol noir, une cabine de douche à porte battante, un plan de toilette blanc, des toilettes cachées, meuble-lavabo suspendu et boiseries.
Cette photo montre une salle de bain méditerranéenne avec des portes de placard noires, une baignoire indépendante, un carrelage blanc, un mur blanc, une vasque, un sol beige, un plan de toilette noir, meuble double vasque, un plafond voûté et boiseries.
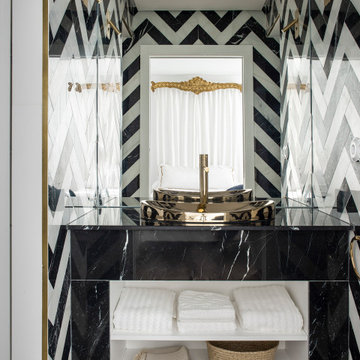
El apartamento, de unos 150 m2 y ubicado en una casa histórica sevillana, se organiza en torno a tres crujías. Una primera que mira hacia el exterior, donde se ubican los espacios más públicos, como el salón y la cocina, lugares desde los que contemplar las vistas a la Giralda y el Patio de los Naranjos. Una segunda que alberga la entrada y distribución junto con pequeños patios de luz que un día formaron parte de las calles interiores de la Alcaicería de la Seda, el antiguo barrio de comerciantes y artesanos de la época árabe. Y por último una zona más privada y tranquila donde se ubican cuatro dormitorios, dos baños en suite y uno compartido, todo iluminado por la luz blanca de los patios intermedios.
En este marco arquitectónico, la propuesta de interiorismo busca la discreción y la calma, diluyéndose con tonos cálidos entre la luminosidad del fondo y dejando el protagonismo a las alfombras de mármol amarillo Índalo y negro Marquina, y al juego de sombras y reflejos de las molduras y espejos barrocos. Entre las piezas elegidas para el salón, resaltan ciertos elementos, obras de arte de imagineros y pintores sevillanos, grabados dedicados al estudio de Alhambra, y piezas de anticuario recuperadas de la anterior vivienda que en cierta manera dan continuidad a su historia más personal. La cocina mantiene la sobriedad del conjunto, volviendo a crear un marco sereno en el que realzar la caja de granito exótico colocada de una sola pieza.
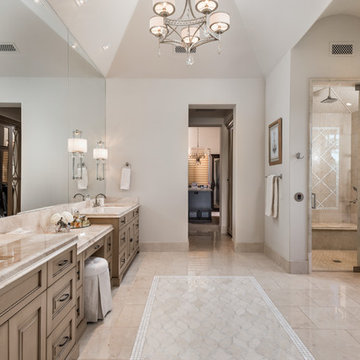
Master bathroom's walk-in shower with a built-in shower bench, mosaic wall / floor tile, double vanity, and marble countertops.
Aménagement d'une très grande douche en alcôve principale méditerranéenne avec des portes de placard marrons, un lavabo encastré, une cabine de douche à porte battante, meuble double vasque, meuble-lavabo encastré, un placard avec porte à panneau surélevé, une baignoire posée, WC à poser, un carrelage blanc, des carreaux de béton, un mur blanc, un sol en marbre, un plan de toilette en marbre, un sol blanc, un banc de douche, un plafond à caissons, un plan de toilette beige et boiseries.
Aménagement d'une très grande douche en alcôve principale méditerranéenne avec des portes de placard marrons, un lavabo encastré, une cabine de douche à porte battante, meuble double vasque, meuble-lavabo encastré, un placard avec porte à panneau surélevé, une baignoire posée, WC à poser, un carrelage blanc, des carreaux de béton, un mur blanc, un sol en marbre, un plan de toilette en marbre, un sol blanc, un banc de douche, un plafond à caissons, un plan de toilette beige et boiseries.
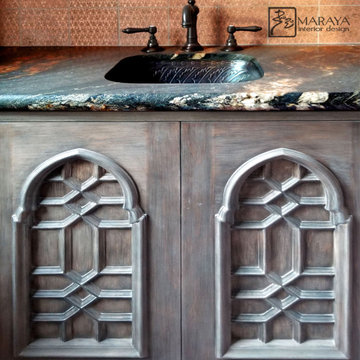
New Moroccan Villa on the Santa Barbara Riviera, overlooking the Pacific ocean and the city. In this terra cotta and deep blue home, we used natural stone mosaics and glass mosaics, along with custom carved stone columns. Every room is colorful with deep, rich colors. In the master bath we used blue stone mosaics on the groin vaulted ceiling of the shower. All the lighting was designed and made in Marrakesh, as were many furniture pieces. The entry black and white columns are also imported from Morocco. We also designed the carved doors and had them made in Marrakesh. Cabinetry doors we designed were carved in Canada. The carved plaster molding were made especially for us, and all was shipped in a large container (just before covid-19 hit the shipping world!) Thank you to our wonderful craftsman and enthusiastic vendors!
Project designed by Maraya Interior Design. From their beautiful resort town of Ojai, they serve clients in Montecito, Hope Ranch, Santa Ynez, Malibu and Calabasas, across the tri-county area of Santa Barbara, Ventura and Los Angeles, south to Hidden Hills and Calabasas.
Architecture by Thomas Ochsner in Santa Barbara, CA
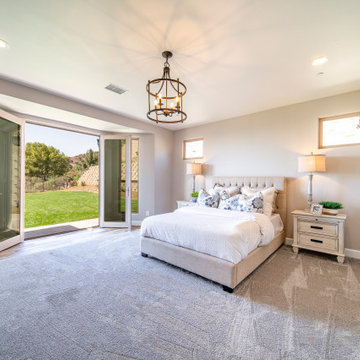
This is actually a Modern Spanish style homes, ( category not listed). When developer called our design firm to help them with designing and selecting finishes for this beautiful 5000 square-foot house, we were so excited to be able to keep the tradition of a Spanish style home nestled in the foothills overlooking the entire valley of Los Angeles. The master bath had to be centered around a soaking tub, so we built a platform and position the vanities around it. A 9 foot walk-in shower is the perfect accompaniment across from the tub, and when you’re done in the master en suite you can walk to the bedroom out the French doors to watch the sunset setting On the downtown Los Angeles skyscrapers
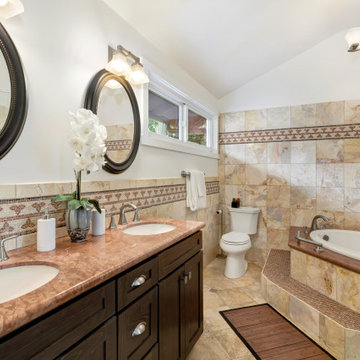
Idées déco pour une salle de bain principale méditerranéenne de taille moyenne avec un placard en trompe-l'oeil, une baignoire posée, une douche d'angle, WC séparés, du carrelage en pierre calcaire, un mur blanc, un sol en calcaire, un lavabo encastré, un plan de toilette en terrazzo, une cabine de douche à porte battante, un plan de toilette rouge, meuble-lavabo sur pied, un plafond voûté et boiseries.
Idées déco de salles de bain méditerranéennes avec boiseries
1