Idées déco de salles de bain méditerranéennes avec un plan de toilette en surface solide
Trier par :
Budget
Trier par:Populaires du jour
1 - 20 sur 359 photos
1 sur 3

Bathroom.
Inspiration pour une grande douche en alcôve principale méditerranéenne en bois foncé avec un lavabo encastré, un placard à porte plane, un carrelage gris, un carrelage de pierre, un mur blanc, un sol en carrelage de porcelaine, un plan de toilette en surface solide et une fenêtre.
Inspiration pour une grande douche en alcôve principale méditerranéenne en bois foncé avec un lavabo encastré, un placard à porte plane, un carrelage gris, un carrelage de pierre, un mur blanc, un sol en carrelage de porcelaine, un plan de toilette en surface solide et une fenêtre.
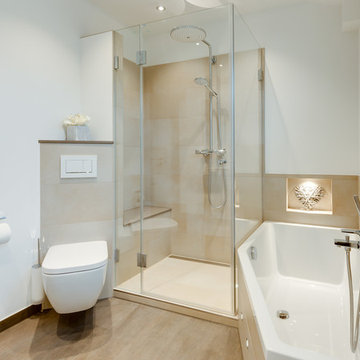
In der Dusche sorgt der integrierte Duschsitz für Sicherheit und Komfort. Die Duschsitzfläche wurde ebenso wie die Fensterbank und die Regalablage über dem WC aus stilvollem Quarzstein konzipiert.

Steven Dewall
Cette photo montre une grande salle de bain principale méditerranéenne en bois foncé avec un placard avec porte à panneau surélevé, une baignoire posée, un mur beige, WC à poser, un carrelage beige, un carrelage gris, un carrelage de pierre, un sol en carrelage de céramique, un lavabo encastré, un plan de toilette en surface solide et un sol beige.
Cette photo montre une grande salle de bain principale méditerranéenne en bois foncé avec un placard avec porte à panneau surélevé, une baignoire posée, un mur beige, WC à poser, un carrelage beige, un carrelage gris, un carrelage de pierre, un sol en carrelage de céramique, un lavabo encastré, un plan de toilette en surface solide et un sol beige.
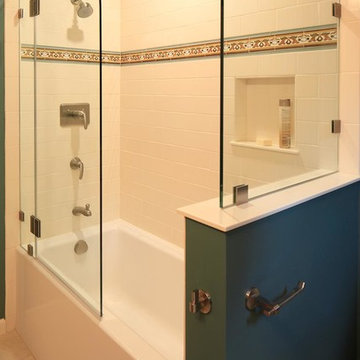
Francis Combes
Cette image montre une petite salle de bain principale méditerranéenne en bois brun avec un lavabo encastré, un placard en trompe-l'oeil, un plan de toilette en surface solide, une baignoire en alcôve, un combiné douche/baignoire, WC séparés, un carrelage beige, des carreaux de céramique, un mur vert et un sol en carrelage de céramique.
Cette image montre une petite salle de bain principale méditerranéenne en bois brun avec un lavabo encastré, un placard en trompe-l'oeil, un plan de toilette en surface solide, une baignoire en alcôve, un combiné douche/baignoire, WC séparés, un carrelage beige, des carreaux de céramique, un mur vert et un sol en carrelage de céramique.

Proyecto realizado por Meritxell Ribé - The Room Studio
Construcción: The Room Work
Fotografías: Mauricio Fuertes
Réalisation d'une salle de bain méditerranéenne de taille moyenne avec des portes de placard grises, un carrelage beige, des carreaux de porcelaine, un mur blanc, un lavabo suspendu, un plan de toilette en surface solide, un sol beige, un plan de toilette blanc, WC suspendus, sol en béton ciré, aucune cabine et un placard à porte plane.
Réalisation d'une salle de bain méditerranéenne de taille moyenne avec des portes de placard grises, un carrelage beige, des carreaux de porcelaine, un mur blanc, un lavabo suspendu, un plan de toilette en surface solide, un sol beige, un plan de toilette blanc, WC suspendus, sol en béton ciré, aucune cabine et un placard à porte plane.
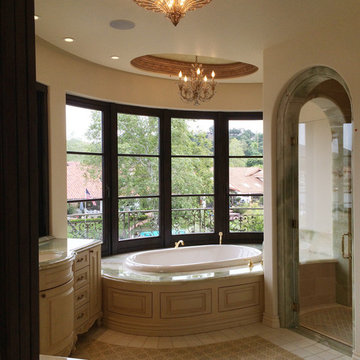
Exemple d'une salle de bain principale méditerranéenne de taille moyenne avec un placard avec porte à panneau surélevé, des portes de placard blanches, un bain bouillonnant, une douche ouverte, WC à poser, un carrelage gris, un carrelage blanc, des dalles de pierre, un mur beige, tomettes au sol, un lavabo posé et un plan de toilette en surface solide.
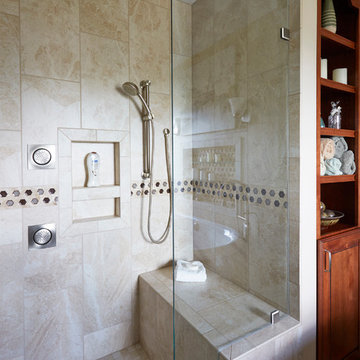
Cette photo montre une grande douche en alcôve principale méditerranéenne en bois brun avec un placard en trompe-l'oeil, une baignoire indépendante, WC séparés, un carrelage beige, des carreaux de porcelaine, un mur beige, un sol en carrelage de porcelaine, une vasque, un plan de toilette en surface solide et un sol beige.
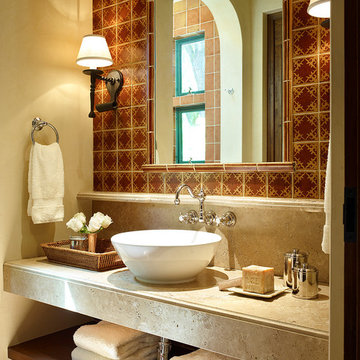
This simultaneously elegant and relaxed Tuscan style home on a secluded redwood-filled property is designed for the easiest of transitions between inside and out. Terraces extend out from the house to the lawn, and gravel walkways meander through the gardens. A light filled entry hall divides the home into public and private areas.
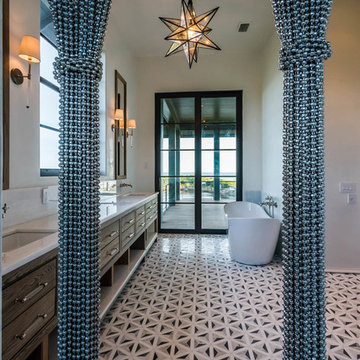
Aménagement d'une salle de bain méditerranéenne en bois foncé avec un placard en trompe-l'oeil, une douche ouverte, un mur blanc, carreaux de ciment au sol, un lavabo encastré, un plan de toilette en surface solide, un sol multicolore et un plan de toilette blanc.
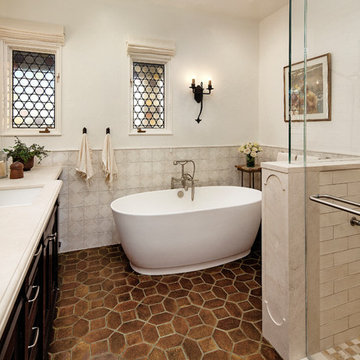
Architectural Design by Allen Kitchen & Bath | Interiors: Deborah Campbell | Photo by: Jim Bartsch
This Houzz project features the wide array of bathroom projects that Allen Construction has built and, where noted, designed over the years.
Allen Kitchen & Bath - the company's design-build division - works with clients to design the kitchen of their dreams within a tightly controlled budget. We’re there for you every step of the way, from initial sketches through welcoming you into your newly upgraded space. Combining both design and construction experts on one team helps us to minimize both budget and timelines for our clients. And our six phase design process is just one part of why we consistently earn rave reviews year after year.
Learn more about our process and design team at: http://design.buildallen.com
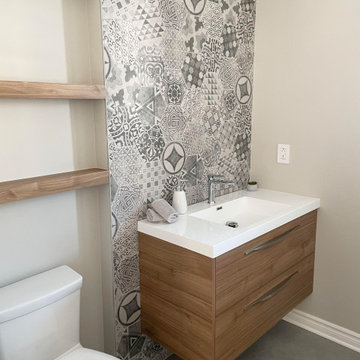
Hint of Mediterranean beautifully living in this charming yet unique restroom! Making your mind travel a bit during your every day usage ! :) !
Cette image montre une petite salle d'eau méditerranéenne en bois brun avec un placard à porte plane, WC à poser, un carrelage multicolore, des carreaux de porcelaine, un mur gris, un sol en carrelage de porcelaine, un lavabo encastré, un plan de toilette en surface solide, un sol gris, un plan de toilette blanc, une niche, meuble simple vasque et meuble-lavabo suspendu.
Cette image montre une petite salle d'eau méditerranéenne en bois brun avec un placard à porte plane, WC à poser, un carrelage multicolore, des carreaux de porcelaine, un mur gris, un sol en carrelage de porcelaine, un lavabo encastré, un plan de toilette en surface solide, un sol gris, un plan de toilette blanc, une niche, meuble simple vasque et meuble-lavabo suspendu.
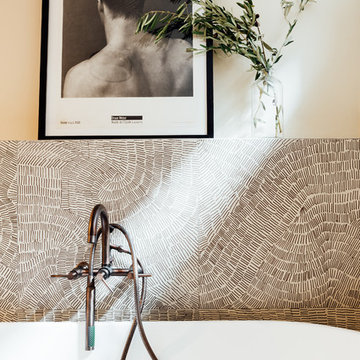
Worked with Lloyd Architecture on a complete, historic renovation that included remodel of kitchen, living areas, main suite, office, and bathrooms. Sought to modernize the home while maintaining the historic charm and architectural elements.
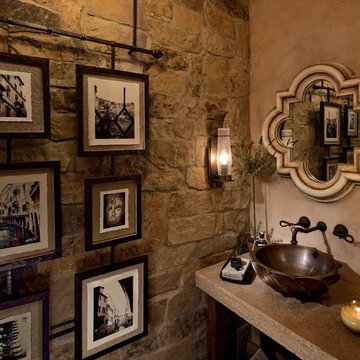
Cette image montre une salle d'eau méditerranéenne en bois vieilli de taille moyenne avec un placard en trompe-l'oeil, WC séparés, un carrelage marron, un carrelage de pierre, un mur beige, un sol en travertin, une vasque et un plan de toilette en surface solide.
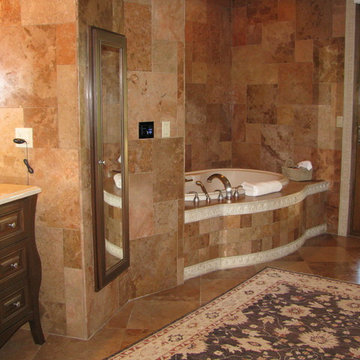
Envision Designs
Cette photo montre une grande salle de bain principale méditerranéenne en bois foncé avec un placard en trompe-l'oeil, une baignoire posée, une douche ouverte, un carrelage marron, des carreaux de porcelaine, un sol en carrelage de porcelaine, un lavabo encastré, un plan de toilette en surface solide, un sol marron, une cabine de douche à porte battante et un plan de toilette beige.
Cette photo montre une grande salle de bain principale méditerranéenne en bois foncé avec un placard en trompe-l'oeil, une baignoire posée, une douche ouverte, un carrelage marron, des carreaux de porcelaine, un sol en carrelage de porcelaine, un lavabo encastré, un plan de toilette en surface solide, un sol marron, une cabine de douche à porte battante et un plan de toilette beige.
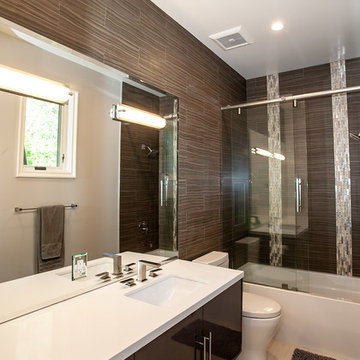
Alon Toker
Cette image montre une salle de bain méditerranéenne de taille moyenne pour enfant avec un placard à porte plane, des portes de placard marrons, une baignoire indépendante, un combiné douche/baignoire, WC séparés, un carrelage marron, des carreaux de céramique, un mur marron, un sol en carrelage de céramique, un lavabo encastré, un plan de toilette en surface solide, un sol beige, une cabine de douche à porte coulissante et un plan de toilette blanc.
Cette image montre une salle de bain méditerranéenne de taille moyenne pour enfant avec un placard à porte plane, des portes de placard marrons, une baignoire indépendante, un combiné douche/baignoire, WC séparés, un carrelage marron, des carreaux de céramique, un mur marron, un sol en carrelage de céramique, un lavabo encastré, un plan de toilette en surface solide, un sol beige, une cabine de douche à porte coulissante et un plan de toilette blanc.
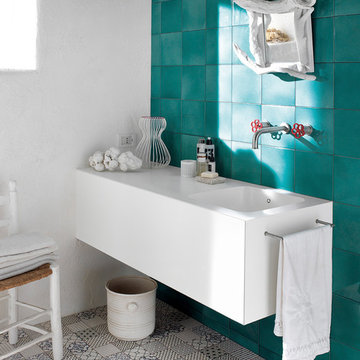
Bathed in Mediterranean sunlight, artisan style aquamarine tiles contrast with the velvety smooth touch of a Corian® Serenity basin set into a Corian® Glacier White vanity top. The space evokes the fresh fragrance of a bright summer morning by the sea.
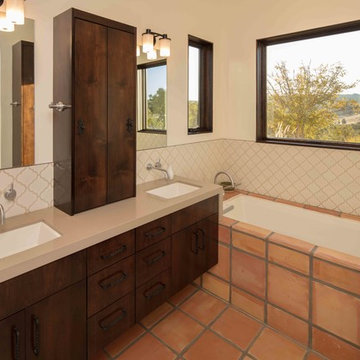
The size of the master bathroom was a challenge. The simplicity and uniformity of the materials give way to the illusion of a larger space.
In order to achieve this, we carried the floor tile up and over the tub deck. The Arto Tile on the walls runs continuously along all walls creating uniformity.
Photography by Studio 101 West.
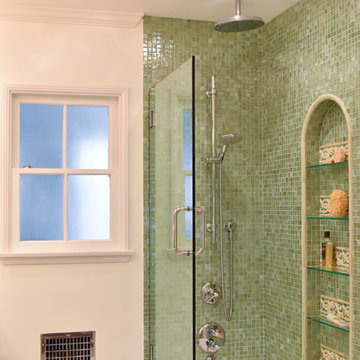
A hinged glass shower door allows unrestricted views of the beautifully designed shower niche in this modernized bathroom with traditional style.
Photo: Jessica Abler, Los Angeles, CA
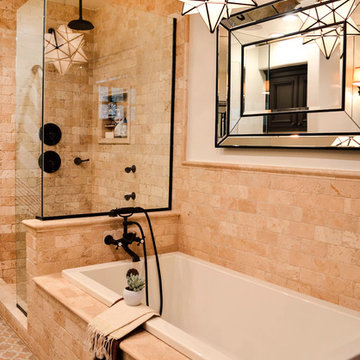
There are plenty of bathing options in this lavatory. Whether my clients take advantage of the rectangular soaking tub with wall-mount exposed tub fill and handheld shower set, the rainfall or wall mounted showerhead, or two body sprays, their experience will be enjoyable.
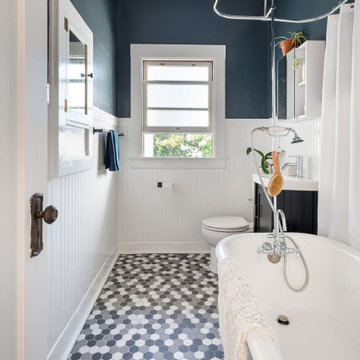
We salvaged and refinished the clawfoot tubs from the original bathrooms and added new hardware. A new hexagon tile floor harmonizes with the period-appropriate wood wainscot and a gray-blue accent wall. A dual flush toilet, medicine cabinet with exterior shelving, and espresso wood vanity work with an economy of space.
Idées déco de salles de bain méditerranéennes avec un plan de toilette en surface solide
1