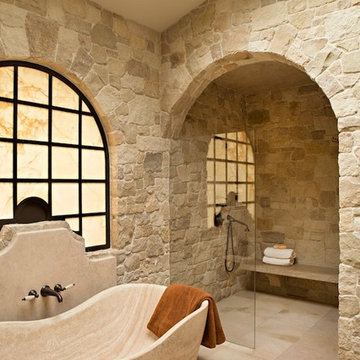Idées déco de salles de bain méditerranéennes
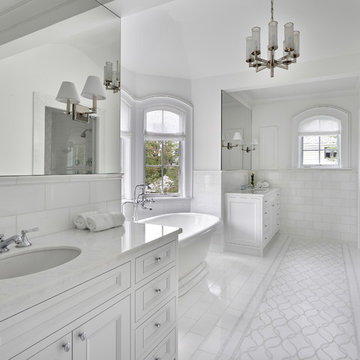
This primary bathroom has every amenity of a spa without leaving home. A free standing soaking tub is centered between his and her vanities in the bay window to the floor open and airy.
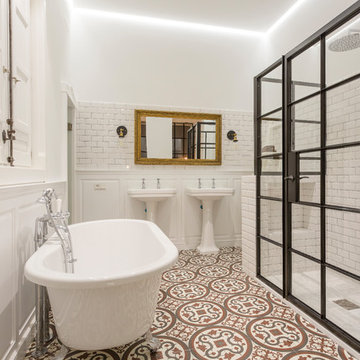
CABALLERO Fotografia
Aménagement d'une douche en alcôve principale méditerranéenne de taille moyenne avec une baignoire sur pieds, un carrelage blanc, un carrelage métro, un mur blanc, un sol en carrelage de céramique, un lavabo de ferme, un sol multicolore et une cabine de douche à porte battante.
Aménagement d'une douche en alcôve principale méditerranéenne de taille moyenne avec une baignoire sur pieds, un carrelage blanc, un carrelage métro, un mur blanc, un sol en carrelage de céramique, un lavabo de ferme, un sol multicolore et une cabine de douche à porte battante.
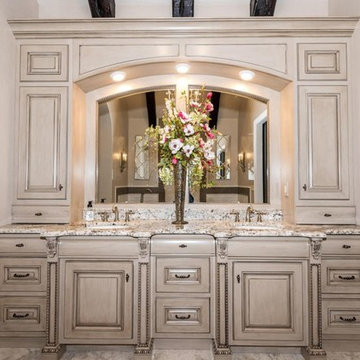
This master bath his and hers vanity offers convenient storage in the 11 drawers and the two tall side cabinets in this Old World home.
Photo by Jacob Thompson, Jet Streak Photography LLC
Trouvez le bon professionnel près de chez vous
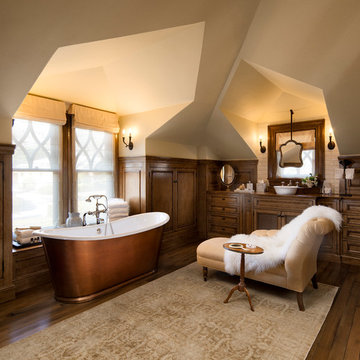
Bathroom.
Cette image montre une salle de bain méditerranéenne en bois foncé avec un placard avec porte à panneau encastré, une baignoire indépendante, un mur beige, parquet foncé, une vasque et un sol marron.
Cette image montre une salle de bain méditerranéenne en bois foncé avec un placard avec porte à panneau encastré, une baignoire indépendante, un mur beige, parquet foncé, une vasque et un sol marron.

We were excited when the homeowners of this project approached us to help them with their whole house remodel as this is a historic preservation project. The historical society has approved this remodel. As part of that distinction we had to honor the original look of the home; keeping the façade updated but intact. For example the doors and windows are new but they were made as replicas to the originals. The homeowners were relocating from the Inland Empire to be closer to their daughter and grandchildren. One of their requests was additional living space. In order to achieve this we added a second story to the home while ensuring that it was in character with the original structure. The interior of the home is all new. It features all new plumbing, electrical and HVAC. Although the home is a Spanish Revival the homeowners style on the interior of the home is very traditional. The project features a home gym as it is important to the homeowners to stay healthy and fit. The kitchen / great room was designed so that the homewoners could spend time with their daughter and her children. The home features two master bedroom suites. One is upstairs and the other one is down stairs. The homeowners prefer to use the downstairs version as they are not forced to use the stairs. They have left the upstairs master suite as a guest suite.
Enjoy some of the before and after images of this project:
http://www.houzz.com/discussions/3549200/old-garage-office-turned-gym-in-los-angeles
http://www.houzz.com/discussions/3558821/la-face-lift-for-the-patio
http://www.houzz.com/discussions/3569717/la-kitchen-remodel
http://www.houzz.com/discussions/3579013/los-angeles-entry-hall
http://www.houzz.com/discussions/3592549/exterior-shots-of-a-whole-house-remodel-in-la
http://www.houzz.com/discussions/3607481/living-dining-rooms-become-a-library-and-formal-dining-room-in-la
http://www.houzz.com/discussions/3628842/bathroom-makeover-in-los-angeles-ca
http://www.houzz.com/discussions/3640770/sweet-dreams-la-bedroom-remodels
Exterior: Approved by the historical society as a Spanish Revival, the second story of this home was an addition. All of the windows and doors were replicated to match the original styling of the house. The roof is a combination of Gable and Hip and is made of red clay tile. The arched door and windows are typical of Spanish Revival. The home also features a Juliette Balcony and window.
Library / Living Room: The library offers Pocket Doors and custom bookcases.
Powder Room: This powder room has a black toilet and Herringbone travertine.
Kitchen: This kitchen was designed for someone who likes to cook! It features a Pot Filler, a peninsula and an island, a prep sink in the island, and cookbook storage on the end of the peninsula. The homeowners opted for a mix of stainless and paneled appliances. Although they have a formal dining room they wanted a casual breakfast area to enjoy informal meals with their grandchildren. The kitchen also utilizes a mix of recessed lighting and pendant lights. A wine refrigerator and outlets conveniently located on the island and around the backsplash are the modern updates that were important to the homeowners.
Master bath: The master bath enjoys both a soaking tub and a large shower with body sprayers and hand held. For privacy, the bidet was placed in a water closet next to the shower. There is plenty of counter space in this bathroom which even includes a makeup table.
Staircase: The staircase features a decorative niche
Upstairs master suite: The upstairs master suite features the Juliette balcony
Outside: Wanting to take advantage of southern California living the homeowners requested an outdoor kitchen complete with retractable awning. The fountain and lounging furniture keep it light.
Home gym: This gym comes completed with rubberized floor covering and dedicated bathroom. It also features its own HVAC system and wall mounted TV.
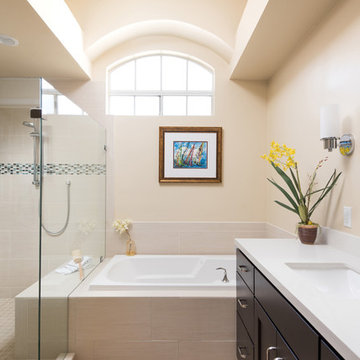
This large master bath features Arizona Tile's Metalwood Iridio on the shower walls, Bedrosians Hampton Seaside Glass Mosiac tile for the accent tile in the shower, and Emser Tile's Baja Mexicali Mosiac tile in the shower pan. The bathtub is Hydrosystems Studio Whirlpool tub and all faucets in this bathroom are from MOEN. The vanity is from Starmark in their Farmington Cherry Wood with a Java stain. Finishing off the vanity are two undermount sinks from IPT with an engineered quartz countertop/backsplash.
Photos by: Scott Basile

Exemple d'une douche en alcôve principale méditerranéenne de taille moyenne avec un placard avec porte à panneau encastré, des portes de placard blanches, une baignoire posée, un carrelage beige, un carrelage bleu, un mur bleu, un sol beige, une cabine de douche à porte battante, WC séparés, un carrelage de pierre, un sol en calcaire, un lavabo encastré et un plan de toilette en granite.
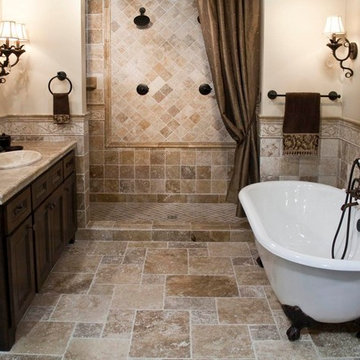
Cette image montre une douche en alcôve principale méditerranéenne en bois foncé avec un placard à porte shaker, une baignoire sur pieds, WC séparés, un carrelage beige, des carreaux de céramique, un mur beige, carreaux de ciment au sol, un lavabo posé et un plan de toilette en carrelage.
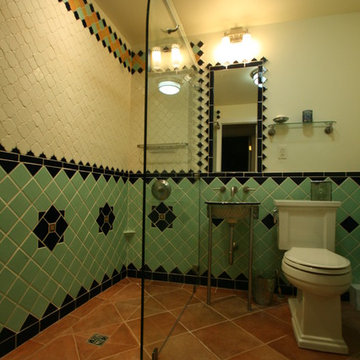
Cette photo montre une salle de bain méditerranéenne avec une douche ouverte, WC séparés, des carreaux de céramique, un mur blanc, tomettes au sol, un lavabo suspendu et un carrelage multicolore.
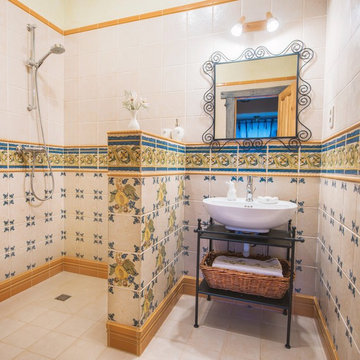
Réalisation d'une salle de bain méditerranéenne avec une douche ouverte, un carrelage multicolore, un mur blanc, une vasque et aucune cabine.
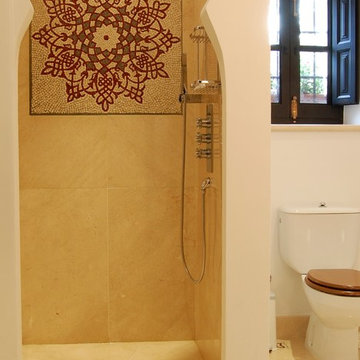
Pretty Mosaic Shower panel and cabochons to
match for this shower room in Andalusia.
Cette photo montre une salle de bain méditerranéenne.
Cette photo montre une salle de bain méditerranéenne.
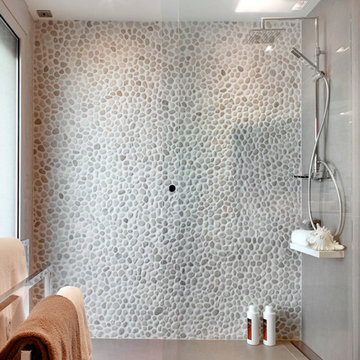
Jordi Miralles
Inspiration pour une salle d'eau méditerranéenne de taille moyenne avec un carrelage noir et blanc, une plaque de galets, un mur gris et un sol en carrelage de céramique.
Inspiration pour une salle d'eau méditerranéenne de taille moyenne avec un carrelage noir et blanc, une plaque de galets, un mur gris et un sol en carrelage de céramique.
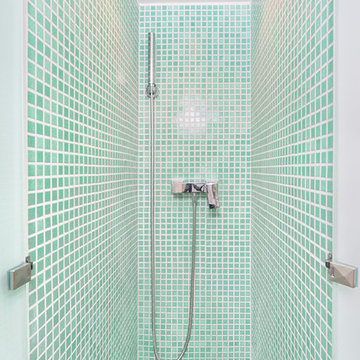
David Henry
Idée de décoration pour une salle d'eau longue et étroite méditerranéenne.
Idée de décoration pour une salle d'eau longue et étroite méditerranéenne.
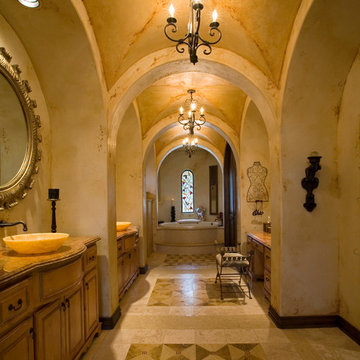
Cette photo montre une salle de bain méditerranéenne en bois brun avec une vasque, un placard avec porte à panneau surélevé et un mur beige.

This Italian Villa bathroom vanity features a custom built-in dark wood vanity.
Aménagement d'une très grande douche en alcôve principale méditerranéenne avec un placard en trompe-l'oeil, des portes de placard marrons, une baignoire indépendante, WC à poser, un carrelage multicolore, des carreaux de miroir, un mur multicolore, un sol en travertin, une vasque, un plan de toilette en granite, un sol multicolore, aucune cabine et un plan de toilette multicolore.
Aménagement d'une très grande douche en alcôve principale méditerranéenne avec un placard en trompe-l'oeil, des portes de placard marrons, une baignoire indépendante, WC à poser, un carrelage multicolore, des carreaux de miroir, un mur multicolore, un sol en travertin, une vasque, un plan de toilette en granite, un sol multicolore, aucune cabine et un plan de toilette multicolore.
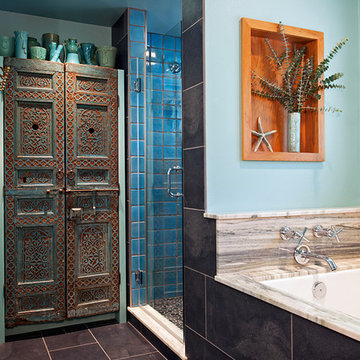
Photography by Tommy Kile
Cette photo montre une douche en alcôve principale méditerranéenne de taille moyenne avec une grande vasque, un plan de toilette en granite, un carrelage noir, des carreaux de porcelaine, un mur bleu et un sol en carrelage de céramique.
Cette photo montre une douche en alcôve principale méditerranéenne de taille moyenne avec une grande vasque, un plan de toilette en granite, un carrelage noir, des carreaux de porcelaine, un mur bleu et un sol en carrelage de céramique.
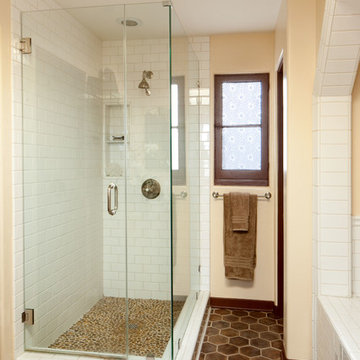
Inspiration pour une salle de bain principale méditerranéenne en bois foncé de taille moyenne avec un placard à porte shaker, une baignoire en alcôve, une douche d'angle, un carrelage marron, un mur beige, tomettes au sol et un lavabo encastré.
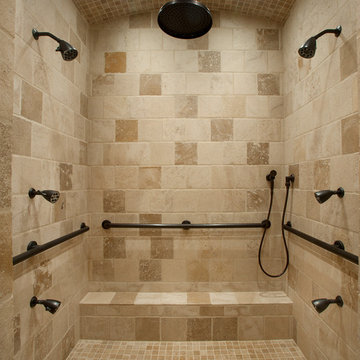
Dino Tonn Photography
Cette image montre une douche en alcôve principale méditerranéenne en bois foncé de taille moyenne avec un carrelage beige, un carrelage de pierre, un mur beige, un sol en calcaire, un placard avec porte à panneau surélevé, une baignoire encastrée, WC à poser, un lavabo encastré et un plan de toilette en calcaire.
Cette image montre une douche en alcôve principale méditerranéenne en bois foncé de taille moyenne avec un carrelage beige, un carrelage de pierre, un mur beige, un sol en calcaire, un placard avec porte à panneau surélevé, une baignoire encastrée, WC à poser, un lavabo encastré et un plan de toilette en calcaire.
Idées déco de salles de bain méditerranéennes
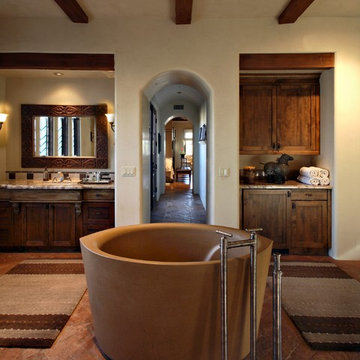
A cast concrete steeping tub with a built-in heater is the focal point in this master bath. The room also includes a sun-filled area to do stretching and maybe a little yoga!
Photography: Pam Singleton
10
