Idées déco de salles de bain modernes avec sol en béton ciré
Trier par :
Budget
Trier par:Populaires du jour
1 - 20 sur 2 089 photos
1 sur 3

Avesha Michael
Inspiration pour une petite salle de bain principale minimaliste en bois clair avec un placard à porte plane, une douche ouverte, WC à poser, un carrelage blanc, du carrelage en marbre, un mur blanc, sol en béton ciré, un lavabo posé, un plan de toilette en quartz modifié, un sol gris, aucune cabine et un plan de toilette blanc.
Inspiration pour une petite salle de bain principale minimaliste en bois clair avec un placard à porte plane, une douche ouverte, WC à poser, un carrelage blanc, du carrelage en marbre, un mur blanc, sol en béton ciré, un lavabo posé, un plan de toilette en quartz modifié, un sol gris, aucune cabine et un plan de toilette blanc.

Plaster walls, teak shower floor, granite counter top, and teak cabinets with custom windows opening into shower.
Cette photo montre une salle de bain moderne en bois brun avec un placard à porte plane, sol en béton ciré, un plan de toilette en granite, une douche à l'italienne, un carrelage gris, un sol gris, aucune cabine, un plan de toilette gris, meuble-lavabo suspendu et un plafond en bois.
Cette photo montre une salle de bain moderne en bois brun avec un placard à porte plane, sol en béton ciré, un plan de toilette en granite, une douche à l'italienne, un carrelage gris, un sol gris, aucune cabine, un plan de toilette gris, meuble-lavabo suspendu et un plafond en bois.

This close-up captures the sculptural beauty of a modern bathroom's details, where the monochrome palette speaks volumes in its simplicity. The sleek black taps emerges from the microcement wall with a bold presence, casting a graceful arc over the pristine white vessel sink. The interplay of shadow and light dances on the white countertop, highlighting the sink's clean lines and the tap's matte finish. The textured backdrop of the microcement wall adds depth and a tactile dimension, creating a canvas that emphasizes the fixtures' contemporary design. This image is a celebration of modern minimalism, where the elegance of each element is amplified by the serene and sophisticated environment it inhabits.
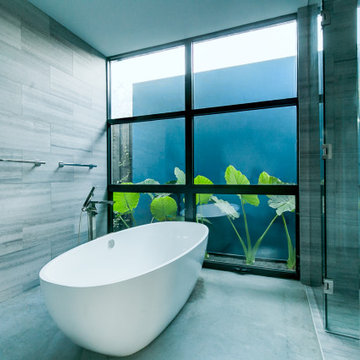
Once inside, views from every room bring the outdoors in. Even the master bath transports one toward serenity with architectural alocasia set against a solid, 9ft blue steel wall opposite the soaking tub.

Photos: Ed Gohlich
Réalisation d'une grande salle de bain principale minimaliste avec un placard à porte plane, une baignoire encastrée, une douche ouverte, un carrelage gris, un carrelage de pierre, un mur blanc, sol en béton ciré, un lavabo encastré, un plan de toilette en quartz modifié, un sol gris, aucune cabine et un plan de toilette noir.
Réalisation d'une grande salle de bain principale minimaliste avec un placard à porte plane, une baignoire encastrée, une douche ouverte, un carrelage gris, un carrelage de pierre, un mur blanc, sol en béton ciré, un lavabo encastré, un plan de toilette en quartz modifié, un sol gris, aucune cabine et un plan de toilette noir.

Jean Bai/Konstrukt Photo
Idées déco pour une petite salle de bain principale moderne en bois brun avec un placard à porte plane, une douche double, WC suspendus, un carrelage noir, des carreaux de céramique, un mur noir, sol en béton ciré, un lavabo de ferme, un sol gris et aucune cabine.
Idées déco pour une petite salle de bain principale moderne en bois brun avec un placard à porte plane, une douche double, WC suspendus, un carrelage noir, des carreaux de céramique, un mur noir, sol en béton ciré, un lavabo de ferme, un sol gris et aucune cabine.
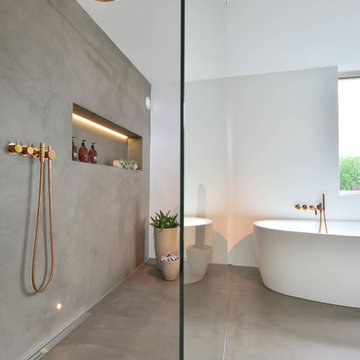
Idée de décoration pour une salle d'eau minimaliste de taille moyenne avec une baignoire indépendante, une douche ouverte, un mur blanc, sol en béton ciré, un sol gris et aucune cabine.

Alyssa Kirsten
Réalisation d'une petite salle de bain minimaliste en bois clair avec un placard à porte plane, un combiné douche/baignoire, WC à poser, un carrelage blanc, des carreaux de céramique, un mur blanc, sol en béton ciré, un lavabo suspendu et une baignoire encastrée.
Réalisation d'une petite salle de bain minimaliste en bois clair avec un placard à porte plane, un combiné douche/baignoire, WC à poser, un carrelage blanc, des carreaux de céramique, un mur blanc, sol en béton ciré, un lavabo suspendu et une baignoire encastrée.

recessed floor shower with glass separation.
Photos by Michael Stavaridis
Cette image montre une petite salle de bain minimaliste avec un lavabo intégré, un plan de toilette en quartz modifié, une douche à l'italienne, WC séparés, un carrelage marron, des carreaux de céramique, un mur blanc et sol en béton ciré.
Cette image montre une petite salle de bain minimaliste avec un lavabo intégré, un plan de toilette en quartz modifié, une douche à l'italienne, WC séparés, un carrelage marron, des carreaux de céramique, un mur blanc et sol en béton ciré.
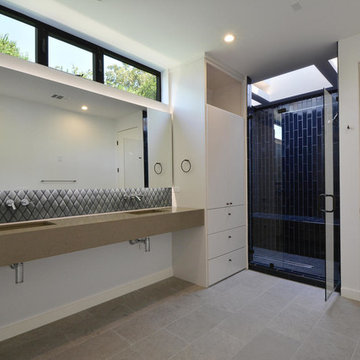
master bathroom
Cette image montre une grande douche en alcôve principale minimaliste avec un placard à porte plane, des portes de placard blanches, un carrelage bleu, des carreaux de porcelaine, un mur blanc, sol en béton ciré, un lavabo encastré, un plan de toilette en granite, un sol gris, une cabine de douche à porte battante et un plan de toilette beige.
Cette image montre une grande douche en alcôve principale minimaliste avec un placard à porte plane, des portes de placard blanches, un carrelage bleu, des carreaux de porcelaine, un mur blanc, sol en béton ciré, un lavabo encastré, un plan de toilette en granite, un sol gris, une cabine de douche à porte battante et un plan de toilette beige.

Chad Holder
Idées déco pour une douche en alcôve principale moderne de taille moyenne avec une grande vasque, un placard à porte plane, des portes de placard blanches, une baignoire indépendante, un carrelage blanc, sol en béton ciré et un mur blanc.
Idées déco pour une douche en alcôve principale moderne de taille moyenne avec une grande vasque, un placard à porte plane, des portes de placard blanches, une baignoire indépendante, un carrelage blanc, sol en béton ciré et un mur blanc.
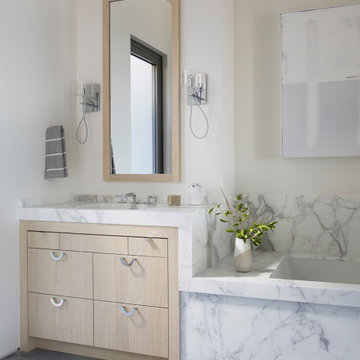
Cette image montre une salle de bain principale minimaliste en bois clair avec un placard à porte plane, une baignoire encastrée, un mur blanc, sol en béton ciré, un sol gris, meuble simple vasque et meuble-lavabo encastré.

New modern primary bathroom that uses waterproof plaster for the whole space. The bathtub is custom and made of the same waterproof plaster. Wall mounted faucets. Separate showers.

Bagno rivestito in micorcemento , doccia nera , mobile bagno grigio con top e schienale in hpl effetto marmo
Exemple d'une salle d'eau longue et étroite moderne de taille moyenne avec un placard à porte plane, des portes de placard grises, une douche d'angle, WC séparés, un carrelage blanc, du carrelage en marbre, un mur blanc, sol en béton ciré, un lavabo intégré, un plan de toilette en marbre, un sol gris, une cabine de douche à porte coulissante, un plan de toilette blanc, meuble simple vasque et meuble-lavabo suspendu.
Exemple d'une salle d'eau longue et étroite moderne de taille moyenne avec un placard à porte plane, des portes de placard grises, une douche d'angle, WC séparés, un carrelage blanc, du carrelage en marbre, un mur blanc, sol en béton ciré, un lavabo intégré, un plan de toilette en marbre, un sol gris, une cabine de douche à porte coulissante, un plan de toilette blanc, meuble simple vasque et meuble-lavabo suspendu.

Reconfiguration of the original bathroom creates a private ensuite for the master bedroom.
Réalisation d'une salle de bain minimaliste en bois clair de taille moyenne avec un placard à porte plane, une douche ouverte, WC à poser, un carrelage blanc, des carreaux de céramique, un mur blanc, sol en béton ciré, un lavabo intégré, un plan de toilette en surface solide, un sol vert, aucune cabine, un plan de toilette blanc, meuble double vasque et meuble-lavabo suspendu.
Réalisation d'une salle de bain minimaliste en bois clair de taille moyenne avec un placard à porte plane, une douche ouverte, WC à poser, un carrelage blanc, des carreaux de céramique, un mur blanc, sol en béton ciré, un lavabo intégré, un plan de toilette en surface solide, un sol vert, aucune cabine, un plan de toilette blanc, meuble double vasque et meuble-lavabo suspendu.

The Glo European Windows A5 Series windows and doors were carefully selected for the Whitefish Residence to support the high performance and modern architectural design of the home. Triple pane glass, a larger continuous thermal break, multiple air seals, and high performance spacers all help to eliminate condensation and heat convection while providing durability to last the lifetime of the building. This higher level of efficiency will also help to keep continued utility costs low and maintain comfortable temperatures throughout the year.
Large fixed window units mulled together in the field provide sweeping views of the valley and mountains beyond. Full light exterior doors with transom windows above provide natural daylight to penetrate deep into the home. A large lift and slide door opens the living area to the exterior of the home and creates an atmosphere of spaciousness and ethereality. Modern aluminum frames with clean lines paired with stainless steel handles accent the subtle details of the architectural design. Tilt and turn windows throughout the space allow the option of natural ventilation while maintaining clear views of the picturesque landscape.

We transformed a former rather enclosed space into a Master Suite. The curbless shower gives this space a sense of spaciousness that the former space lacked of.
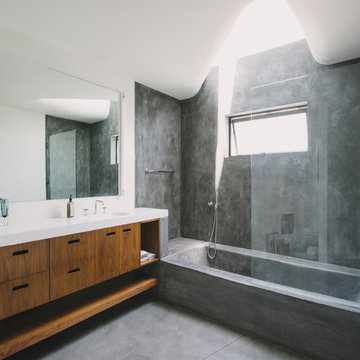
Photo by Alen Lin
Aménagement d'une salle de bain moderne en bois brun avec un placard à porte plane, un combiné douche/baignoire, sol en béton ciré et un plan de toilette blanc.
Aménagement d'une salle de bain moderne en bois brun avec un placard à porte plane, un combiné douche/baignoire, sol en béton ciré et un plan de toilette blanc.

This composition captures a corner of tranquility where the sleek functionality of modern bathroom fittings blends with the reflective elegance of a well-appointed space. The white porcelain wall-mounted toilet stands as a testament to clean design, its crisp lines echoed by the minimalist flush plate above. To the right, the eye is drawn to the rich contrast of a black towel rail, a reflection mirrored in the mirror wardrobe doors, doubling its visual impact and enhancing the room's sense of space. The subtle interplay of light across the microcement walls and floor adds depth and sophistication, while the strategic lighting accentuates the smooth contours and gentle shadows, creating an atmosphere of calm sophistication.

natural light, concrete wall tile,
Aménagement d'une salle de bain moderne de taille moyenne avec des portes de placard blanches, une douche ouverte, WC à poser, un carrelage gris, des carreaux de céramique, un mur gris, sol en béton ciré, un lavabo posé, un plan de toilette en quartz modifié, un sol gris, aucune cabine, un plan de toilette gris, meuble simple vasque et meuble-lavabo suspendu.
Aménagement d'une salle de bain moderne de taille moyenne avec des portes de placard blanches, une douche ouverte, WC à poser, un carrelage gris, des carreaux de céramique, un mur gris, sol en béton ciré, un lavabo posé, un plan de toilette en quartz modifié, un sol gris, aucune cabine, un plan de toilette gris, meuble simple vasque et meuble-lavabo suspendu.
Idées déco de salles de bain modernes avec sol en béton ciré
1