Idées déco de salles de bain modernes avec parquet foncé
Trier par :
Budget
Trier par:Populaires du jour
1 - 20 sur 1 087 photos
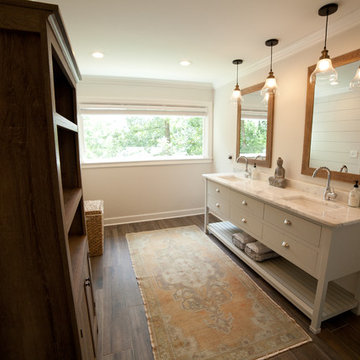
Jodi Craine Photographer
Idée de décoration pour une grande salle de bain principale minimaliste avec un placard en trompe-l'oeil, des portes de placard blanches, une douche d'angle, WC à poser, un carrelage blanc, un carrelage métro, un mur gris, parquet foncé, un lavabo encastré, un plan de toilette en marbre, un sol marron et une cabine de douche à porte battante.
Idée de décoration pour une grande salle de bain principale minimaliste avec un placard en trompe-l'oeil, des portes de placard blanches, une douche d'angle, WC à poser, un carrelage blanc, un carrelage métro, un mur gris, parquet foncé, un lavabo encastré, un plan de toilette en marbre, un sol marron et une cabine de douche à porte battante.
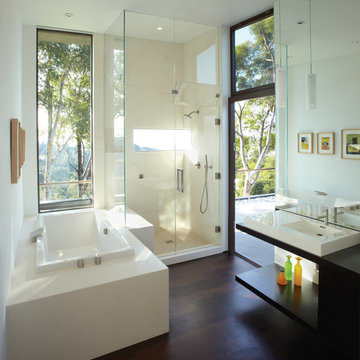
Contrasting materials in the master bathroom with a sculptural relationship between the tub and the shower.
Cette photo montre une salle de bain principale moderne en bois foncé de taille moyenne avec une vasque, un placard sans porte, un plan de toilette en bois, une baignoire posée, une douche d'angle, un carrelage beige, un carrelage de pierre, un mur blanc et parquet foncé.
Cette photo montre une salle de bain principale moderne en bois foncé de taille moyenne avec une vasque, un placard sans porte, un plan de toilette en bois, une baignoire posée, une douche d'angle, un carrelage beige, un carrelage de pierre, un mur blanc et parquet foncé.
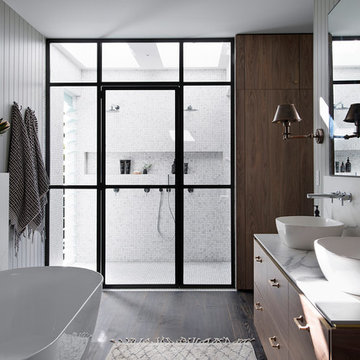
Product: 12mm Statuario Six+ porcelain
Stylist: Carlene Duffy
Stonemason: GMG Stone
Photography: Mindi Cooke
Aménagement d'une salle de bain moderne en bois brun avec une baignoire indépendante, une douche double, un carrelage blanc, des carreaux de porcelaine, parquet foncé, un sol marron, une cabine de douche à porte battante et un plan de toilette blanc.
Aménagement d'une salle de bain moderne en bois brun avec une baignoire indépendante, une douche double, un carrelage blanc, des carreaux de porcelaine, parquet foncé, un sol marron, une cabine de douche à porte battante et un plan de toilette blanc.
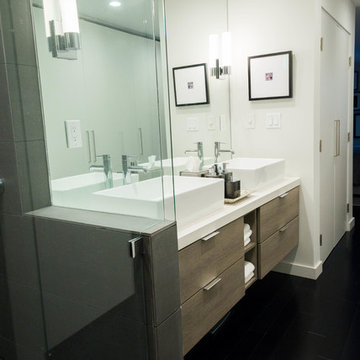
Idée de décoration pour une douche en alcôve principale minimaliste en bois vieilli de taille moyenne avec un placard à porte plane, WC suspendus, un carrelage noir, des carreaux de porcelaine, un mur noir, parquet foncé, une vasque, un plan de toilette en surface solide, un sol noir et une cabine de douche à porte battante.
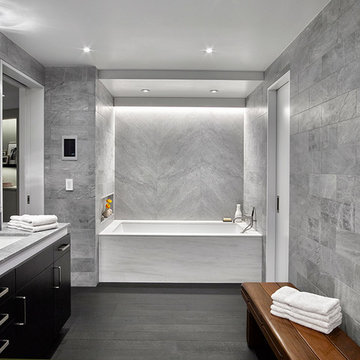
Idées déco pour une douche en alcôve principale moderne en bois foncé avec un placard à porte plane, une baignoire encastrée, WC suspendus, un carrelage gris, un carrelage de pierre, un mur gris, parquet foncé, un lavabo encastré et un plan de toilette en marbre.

Bagno a doppia zona.
credit @carlocasellafotografo
Exemple d'une petite salle d'eau longue et étroite moderne en bois brun avec un placard à porte plane, une douche ouverte, WC suspendus, un carrelage gris, des carreaux de porcelaine, un mur gris, parquet foncé, une vasque, un plan de toilette en bois, un sol marron, une cabine de douche à porte coulissante, un plan de toilette marron, meuble simple vasque, meuble-lavabo suspendu et un plafond décaissé.
Exemple d'une petite salle d'eau longue et étroite moderne en bois brun avec un placard à porte plane, une douche ouverte, WC suspendus, un carrelage gris, des carreaux de porcelaine, un mur gris, parquet foncé, une vasque, un plan de toilette en bois, un sol marron, une cabine de douche à porte coulissante, un plan de toilette marron, meuble simple vasque, meuble-lavabo suspendu et un plafond décaissé.
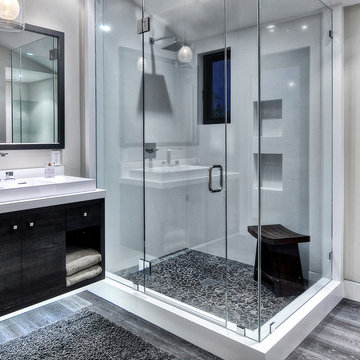
When Irvine designer, Richard Bustos’ client decided to remodel his Orange County 4,900 square foot home into a contemporary space, he immediately thought of Cantoni. His main concern though was based on the assumption that our luxurious modern furnishings came with an equally luxurious price tag. It was only after a visit to our Irvine store, where the client and Richard connected that the client realized our extensive collection of furniture and accessories was well within his reach.
“Richard was very thorough and straight forward as far as pricing,” says the client. "I became very intrigued that he was able to offer high quality products that I was looking for within my budget.”
The next phases of the project involved looking over floor plans and discussing the client’s vision as far as design. The goal was to create a comfortable, yet stylish and modern layout for the client, his wife, and their three kids. In addition to creating a cozy and contemporary space, the client wanted his home to exude a tranquil atmosphere. Drawing most of his inspiration from Houzz, (the leading online platform for home remodeling and design) the client incorporated a Zen-like ambiance through the distressed greyish brown flooring, organic bamboo wall art, and with Richard’s help, earthy wall coverings, found in both the master bedroom and bathroom.
Over the span of approximately two years, Richard helped his client accomplish his vision by selecting pieces of modern furniture that possessed the right colors, earthy tones, and textures so as to complement the home’s pre-existing features.
The first room the duo tackled was the great room, and later continued furnishing the kitchen and master bedroom. Living up to its billing, the great room not only opened up to a breathtaking view of the Newport coast, it also was one great space. Richard decided that the best option to maximize the space would be to break the room into two separate yet distinct areas for living and dining.
While exploring our online collections, the client discovered the Jasper Shag rug in a bold and vibrant green. The grassy green rug paired with the sleek Italian made Montecarlo glass dining table added just the right amount of color and texture to compliment the natural beauty of the bamboo sculpture. The client happily adds, “I’m always receiving complements on the green rug!”
Once the duo had completed the dining area, they worked on furnishing the living area, and later added pieces like the classic Renoir bed to the master bedroom and Crescent Console to the kitchen, which adds both balance and sophistication. The living room, also known as the family room was the central area where Richard’s client and his family would spend quality time. As a fellow family man, Richard understood that that meant creating an inviting space with comfortable and durable pieces of furniture that still possessed a modern flare. The client loved the look and design of the Mercer sectional. With Cantoni’s ability to customize furniture, Richard was able to special order the sectional in a fabric that was both durable and aesthetically pleasing.
Selecting the color scheme for the living room was also greatly influenced by the client’s pre-existing artwork as well as unique distressed floors. Richard recommended adding dark pieces of furniture as seen in the Mercer sectional along with the Viera area rug. He explains, “The darker colors and contrast of the rug’s material worked really well with the distressed wood floor.” Furthermore, the comfortable American Leather Recliner, which was customized in red leather not only maximized the space, but also tied in the client’s picturesque artwork beautifully. The client adds gratefully, “Richard was extremely helpful with color; He was great at seeing if I was taking it too far or not enough.”
It is apparent that Richard and his client made a great team. With the client’s passion for great design and Richard’s design expertise, together they transformed the home into a modern sanctuary. Working with this particular client was a very rewarding experience for Richard. He adds, “My client and his family were so easy and fun to work with. Their enthusiasm, focus, and involvement are what helped me bring their ideas to life. I think we created a unique environment that their entire family can enjoy for many years to come.”
https://www.cantoni.com/project/a-contemporary-sanctuary

The board-formed concrete wall motif continues throughout the bedrooms. A window seat creates a cozy spot to enjoy the view. Clerestory windows bring in more natural light.
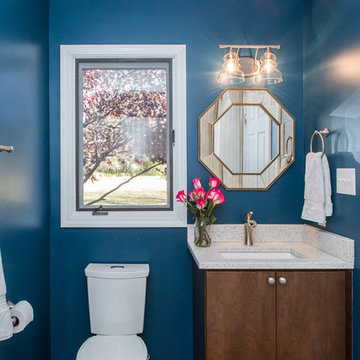
Aménagement d'une petite salle de bain moderne en bois foncé avec un placard à porte plane, un plan de toilette en stratifié, un carrelage blanc, un carrelage métro, WC séparés, un mur bleu, parquet foncé, un lavabo encastré, un sol marron et une cabine de douche avec un rideau.
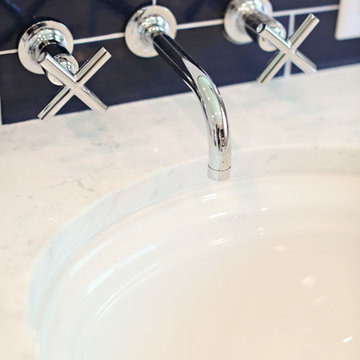
Featured on DIY Network’s Bath Crashers, this lovely bathroom shows off our 61 Navy glaze in a stunning fireplace backsplash. The combination of dark rustic wood, marble, and chevron patterns work together for a bathroom we would love in our own home!
3″x12″ Subway Tile – 61 Navy
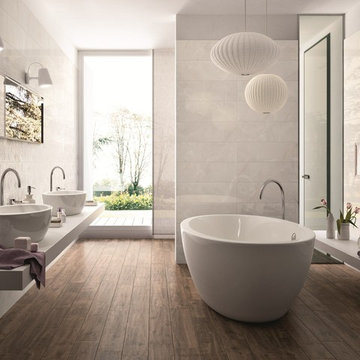
Réalisation d'une salle de bain minimaliste de taille moyenne avec WC séparés, un mur blanc, parquet foncé, une vasque, un carrelage blanc et des carreaux de céramique.
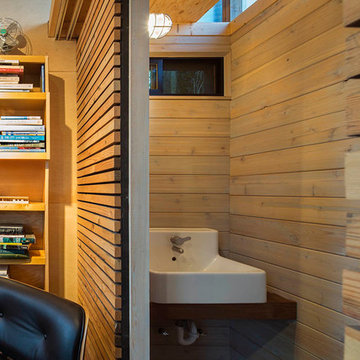
Nic Lehoux
Réalisation d'une petite salle d'eau minimaliste avec un plan de toilette en bois, une douche à l'italienne et parquet foncé.
Réalisation d'une petite salle d'eau minimaliste avec un plan de toilette en bois, une douche à l'italienne et parquet foncé.
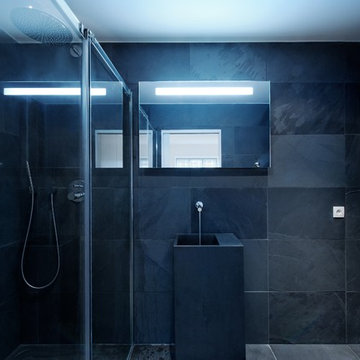
Un client souvent absent souhaite trouver une entreprise qui s’occupe de tout pour les travaux de rénovation lourde de son appartement. Nous prenons la mission dans sa globalité, en gérant en amont le contact avec le syndic et les copropriétaires pour réaliser la restructuration comprenant la suppression des murs porteurs intérieurs.
Ces travaux se déroulent de nuit pour monter les profilés métalliques de 8 mètres de long à l’aide d’une grue mobile et d’une nacelle sur la place Kléber
Cet appartement a intégralement été repensé afin d’offrir un espace ouvert entre cuisine, salon et salle à manger.
Le coin nuit abrite deux chambres avec salle de bain l’une en travertin l’autre en granite noir.
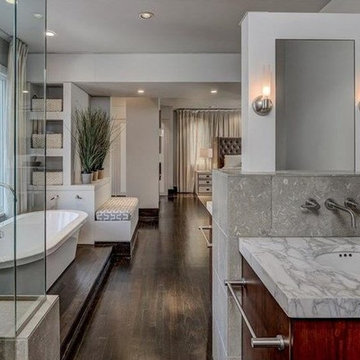
Exemple d'une douche en alcôve principale moderne en bois foncé de taille moyenne avec un placard à porte plane, une baignoire indépendante, WC séparés, un carrelage beige, des carreaux de céramique, un mur blanc, parquet foncé, un lavabo encastré et un plan de toilette en béton.
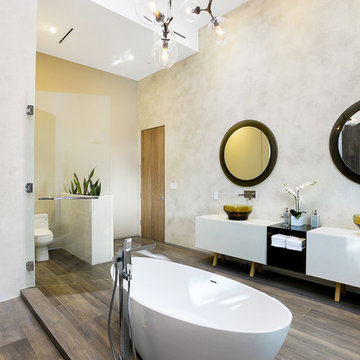
Idée de décoration pour une grande salle de bain principale minimaliste avec un placard à porte plane, des portes de placard blanches, une baignoire indépendante, une douche ouverte, WC à poser, un mur marron, parquet foncé, une vasque, un plan de toilette en surface solide, un sol marron et aucune cabine.
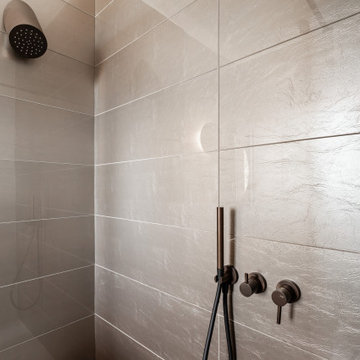
Réalisation d'une salle de bain principale minimaliste de taille moyenne avec une douche ouverte, un carrelage en pâte de verre, parquet foncé, un plan de toilette en marbre, aucune cabine, meuble simple vasque et meuble-lavabo suspendu.
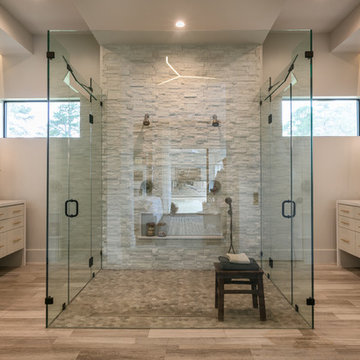
This sprawling one story, modern ranch home features walnut floors and details, Cantilevered shelving and cabinetry, and stunning architectural detailing throughout.
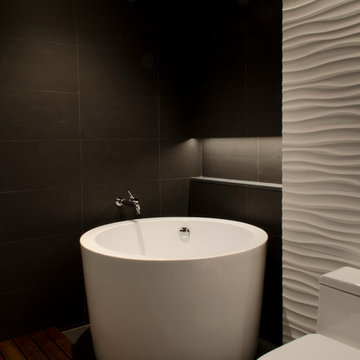
Idées déco pour une grande salle de bain principale moderne en bois foncé avec un placard à porte plane, un bain japonais, une douche ouverte, WC à poser, des carreaux de béton, un mur blanc, parquet foncé, un lavabo intégré et un plan de toilette en surface solide.
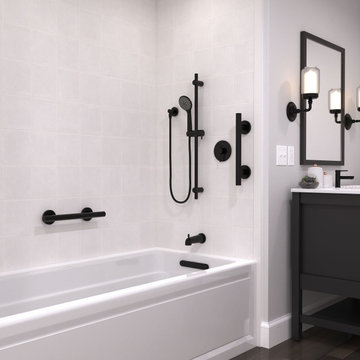
Infinity grab bars extend the bathroom's black and white contrast.
Exemple d'une douche en alcôve moderne de taille moyenne avec une baignoire en alcôve, un carrelage gris, parquet foncé, des carreaux de céramique et un lavabo intégré.
Exemple d'une douche en alcôve moderne de taille moyenne avec une baignoire en alcôve, un carrelage gris, parquet foncé, des carreaux de céramique et un lavabo intégré.
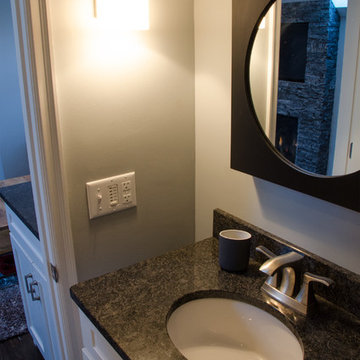
The full ¾ bath features a glass-enclosed walk-in shower with 4 x 12 inch ceramic subway tiles arranged in a vertical pattern for a unique look. 6 x 24 inch gray porcelain floor tiles were used in the bath.
Idées déco de salles de bain modernes avec parquet foncé
1