Idées déco de salles de bain modernes avec un mur marron
Trier par :
Budget
Trier par:Populaires du jour
1 - 20 sur 1 880 photos
1 sur 3

This close-up captures the sculptural beauty of a modern bathroom's details, where the monochrome palette speaks volumes in its simplicity. The sleek black taps emerges from the microcement wall with a bold presence, casting a graceful arc over the pristine white vessel sink. The interplay of shadow and light dances on the white countertop, highlighting the sink's clean lines and the tap's matte finish. The textured backdrop of the microcement wall adds depth and a tactile dimension, creating a canvas that emphasizes the fixtures' contemporary design. This image is a celebration of modern minimalism, where the elegance of each element is amplified by the serene and sophisticated environment it inhabits.

Huntley is a 9 inch x 60 inch SPC Vinyl Plank with a rustic and charming oak design in clean beige hues. This flooring is constructed with a waterproof SPC core, 20mil protective wear layer, rare 60 inch length planks, and unbelievably realistic wood grain texture.
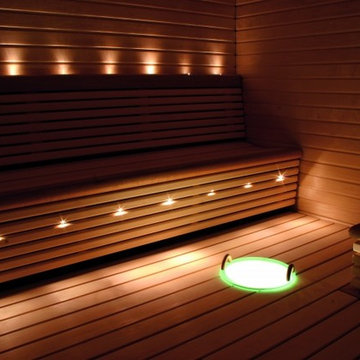
Our custom fiber lighting gives your sauna a subtle mood lighting to further relax you. Our lighting system is set up to include additional add on illuminated features such as illuminated sauna buckets built into the sauna (seen in photo), illuminated wall thermometers, decorative pieces, and more.
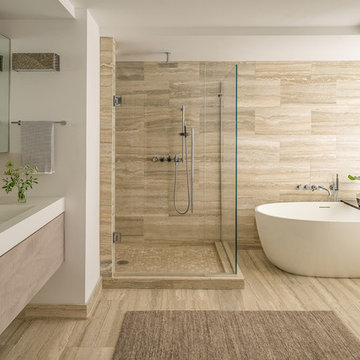
This master bathroom has a neutral pallet, with a freestanding tub and a modern tough sink.
Eric Roth Photography
Cette image montre une grande salle de bain principale minimaliste en bois clair avec un placard à porte plane, une baignoire indépendante, une douche d'angle, un mur marron, un lavabo suspendu, un plan de toilette en quartz modifié, une cabine de douche à porte battante, un plan de toilette blanc et meuble-lavabo suspendu.
Cette image montre une grande salle de bain principale minimaliste en bois clair avec un placard à porte plane, une baignoire indépendante, une douche d'angle, un mur marron, un lavabo suspendu, un plan de toilette en quartz modifié, une cabine de douche à porte battante, un plan de toilette blanc et meuble-lavabo suspendu.
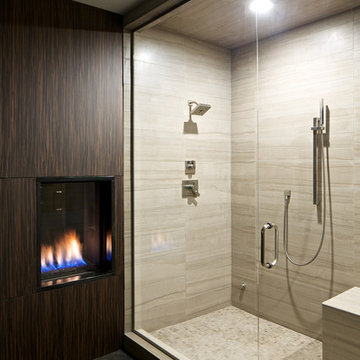
Location: Denver, CO, USA
THE CHALLENGE: Transform an outdated, uninspired condo into a unique, forward thinking home, while dealing with a limited capacity to remodel due to the buildings’ high-rise architectural restrictions.
THE SOLUTION: Warm wood clad walls were added throughout the home, creating architectural interest, as well as a sense of unity. Soft, textured furnishing was selected to elevate the home’s sophistication, while attention to layout and detail ensures its functionality.
Dado Interior Design
DAVID LAUER PHOTOGRAPHY

Bathroom renovation of a small apartment in downtown, Manhattan.
Photos taken by Richard Cadan Photography.
Inspiration pour une grande salle de bain principale minimaliste avec un placard à porte plane, des portes de placard blanches, un combiné douche/baignoire, des dalles de pierre, un lavabo posé, une baignoire en alcôve, un mur marron, un sol en carrelage de porcelaine, un sol gris et une cabine de douche à porte battante.
Inspiration pour une grande salle de bain principale minimaliste avec un placard à porte plane, des portes de placard blanches, un combiné douche/baignoire, des dalles de pierre, un lavabo posé, une baignoire en alcôve, un mur marron, un sol en carrelage de porcelaine, un sol gris et une cabine de douche à porte battante.

Idées déco pour une grande salle de bain principale moderne avec une douche à l'italienne, un carrelage bleu, mosaïque, un mur marron, sol en béton ciré, un sol gris, une cabine de douche à porte battante et un banc de douche.
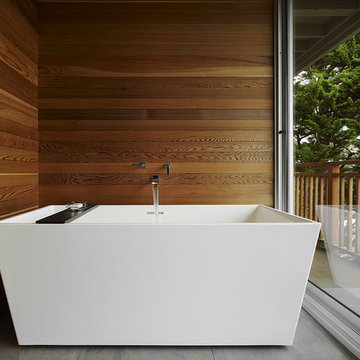
Cedar lined alcove for the Wetstyle tub
Cette image montre une salle de bain principale minimaliste de taille moyenne avec une baignoire indépendante, un carrelage marron, un mur marron et un sol gris.
Cette image montre une salle de bain principale minimaliste de taille moyenne avec une baignoire indépendante, un carrelage marron, un mur marron et un sol gris.
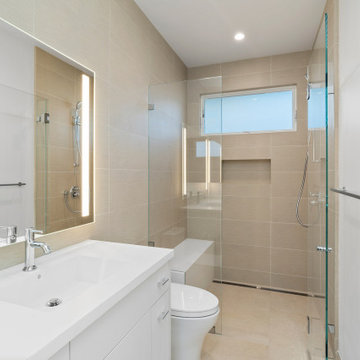
Photography by Open Homes
Inspiration pour une petite salle de bain minimaliste avec une douche d'angle, WC à poser, un mur marron, un plan vasque, un sol beige, une cabine de douche à porte battante, un plan de toilette blanc et meuble simple vasque.
Inspiration pour une petite salle de bain minimaliste avec une douche d'angle, WC à poser, un mur marron, un plan vasque, un sol beige, une cabine de douche à porte battante, un plan de toilette blanc et meuble simple vasque.

Aménagement d'une petite salle de bain principale moderne avec un placard à porte plane, une douche ouverte, WC séparés, un carrelage marron, des carreaux de céramique, un mur marron, un sol en carrelage de céramique, une vasque, un plan de toilette en quartz modifié, un sol marron, aucune cabine, un plan de toilette noir, meuble simple vasque et meuble-lavabo suspendu.
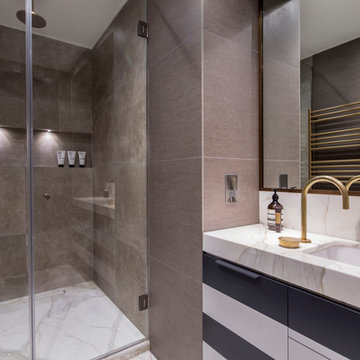
A sense of luxury extends to the master ensuite bathroom. Clad in marbles and textured porcelains, the shower is generous in size and features sanitaryware in brushed antique brass from The Watermark Collection.
Photography by Richard Waite

2013 WINNER MBA Best Display Home $650,000+
When you’re ready to step up to a home that truly defines what you deserve – quality, luxury, style and comfort – take a look at the Oakland. With its modern take on a timeless classic, the Oakland’s contemporary elevation is softened by the warmth of traditional textures – marble, timber and stone. Inside, Atrium Homes’ famous attention to detail and intricate craftsmanship is obvious at every turn.
Formal foyer with a granite, timber and wrought iron staircase
High quality German lift
Elegant home theatre and study open off the foyer
Kitchen features black Italian granite benchtops and splashback and American Oak cabinetry
Modern stainless steel appliances
Upstairs private retreat and balcony
Luxurious main suite with double doors
Two double-sized minor bedrooms with shared semi ensuite

View of sauna, shower, bath tub area.
Cette photo montre une grande salle de bain principale moderne avec une baignoire en alcôve, une douche à l'italienne, un carrelage gris, un carrelage métro, un mur marron et un sol en carrelage de céramique.
Cette photo montre une grande salle de bain principale moderne avec une baignoire en alcôve, une douche à l'italienne, un carrelage gris, un carrelage métro, un mur marron et un sol en carrelage de céramique.
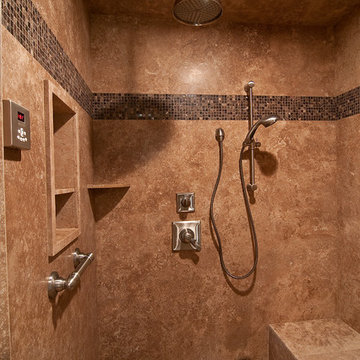
http://www.houzz.com/pro/praveenpuranam/praveen
Inspiration pour une très grande salle de bain principale minimaliste en bois brun avec un placard avec porte à panneau surélevé, un plan de toilette en granite, une baignoire posée, une douche à l'italienne, un carrelage beige, un carrelage de pierre, un mur marron et un sol en travertin.
Inspiration pour une très grande salle de bain principale minimaliste en bois brun avec un placard avec porte à panneau surélevé, un plan de toilette en granite, une baignoire posée, une douche à l'italienne, un carrelage beige, un carrelage de pierre, un mur marron et un sol en travertin.
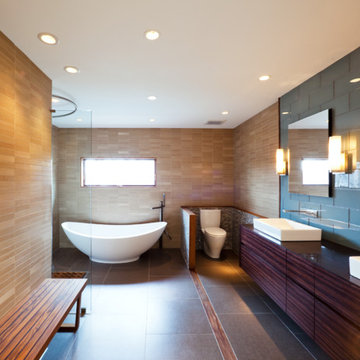
A soothing palate of materials were chosen and assembled using highly refined details and precise craftsmanship to define the space and draw the eye around the room. Figured teak floor inlays demarcate space and relate texturally to the adjacent tile. The custom designed rosewood vanity with mitered top elongates the room and contrasts the glass tile above. An adjacent custom teak bench with rosewood inlay furthers the palate and compliments the inlayed shower pan which creates a seamless transition from wet to dry spaces. Beautifully milled glass, hardware and rectilinear tapware are precisely aligned in the space contrasting softer sculptural elements such as the white shell tub and porcelain sinks.
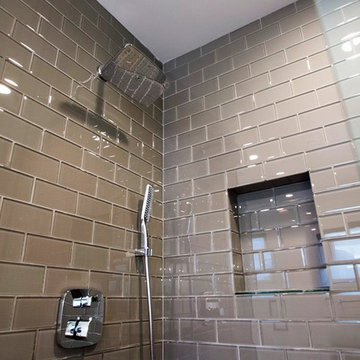
Glass Tile Shower Walls and Porcelain Floor Tile from Imperial Tile & Stone
Designed by SharpLife Designs
Idée de décoration pour une salle de bain principale minimaliste de taille moyenne avec une douche d'angle, un carrelage marron, un carrelage en pâte de verre, un mur marron et un sol en carrelage de porcelaine.
Idée de décoration pour une salle de bain principale minimaliste de taille moyenne avec une douche d'angle, un carrelage marron, un carrelage en pâte de verre, un mur marron et un sol en carrelage de porcelaine.
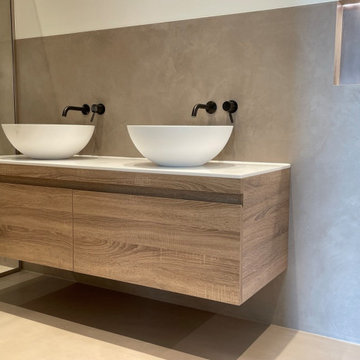
In this serene bathroom setting, the warmth of natural wood blends seamlessly with the cool sophistication of brown microcement walls, embodying a balance between organic charm and refined modernity. The twin vessel sinks sit gracefully atop a floating wooden vanity, their pristine white curves juxtaposed against the matte black fixtures, creating a striking visual dialogue. The recessed shelf, subtly illuminated, offers a niche for luxury toiletries, adding a touch of opulence to the minimalist design. The smooth, uninterrupted microcement surfaces provide not only an aesthetic appeal but also functional ease, highlighting the thoughtful craftsmanship that went into creating this tranquil retreat. This image encapsulates a design philosophy where functionality meets beauty, resulting in a space that is as calming as it is elegant.

Exemple d'une petite salle d'eau moderne avec une douche ouverte, un carrelage marron, un sol en carrelage de céramique, un lavabo encastré, un plan de toilette en carrelage, un placard sans porte, des portes de placard marrons, WC à poser, des carreaux de céramique, un mur marron, un plan de toilette marron, un sol marron et aucune cabine.
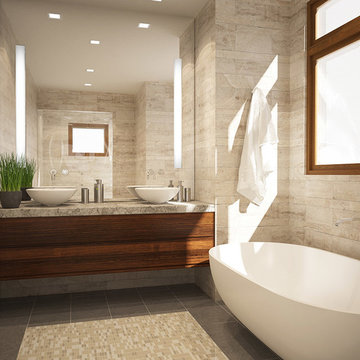
3D Rendering prepared for potential buyers of a new condominium development in Philadelphia.
Inspiration pour une petite salle de bain principale minimaliste en bois brun avec une vasque, un placard à porte plane, un plan de toilette en calcaire, une baignoire indépendante, un carrelage beige, un carrelage de pierre et un mur marron.
Inspiration pour une petite salle de bain principale minimaliste en bois brun avec une vasque, un placard à porte plane, un plan de toilette en calcaire, une baignoire indépendante, un carrelage beige, un carrelage de pierre et un mur marron.
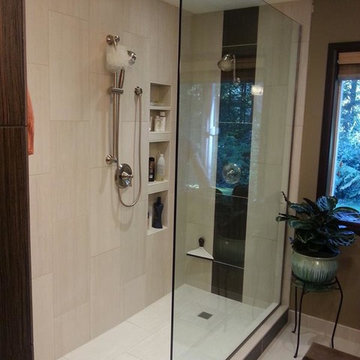
Cette photo montre une grande salle de bain principale moderne avec une douche ouverte, un carrelage beige, des carreaux de porcelaine, un mur marron et un sol en carrelage de porcelaine.
Idées déco de salles de bain modernes avec un mur marron
1