Idées déco de salles de bain modernes avec un plafond en bois
Trier par :
Budget
Trier par:Populaires du jour
1 - 20 sur 235 photos
1 sur 3

Plaster walls, teak shower floor, granite counter top, and teak cabinets with custom windows opening into shower.
Cette photo montre une salle de bain moderne en bois brun avec un placard à porte plane, sol en béton ciré, un plan de toilette en granite, une douche à l'italienne, un carrelage gris, un sol gris, aucune cabine, un plan de toilette gris, meuble-lavabo suspendu et un plafond en bois.
Cette photo montre une salle de bain moderne en bois brun avec un placard à porte plane, sol en béton ciré, un plan de toilette en granite, une douche à l'italienne, un carrelage gris, un sol gris, aucune cabine, un plan de toilette gris, meuble-lavabo suspendu et un plafond en bois.

Inspiration pour une grande salle de bain principale minimaliste en bois clair avec meuble double vasque, meuble-lavabo suspendu, un placard à porte plane, une baignoire indépendante, une douche à l'italienne, un carrelage rose, des carreaux de céramique, un mur blanc, un sol en terrazzo, une vasque, un plan de toilette en marbre, un sol gris, aucune cabine, un plan de toilette gris, une niche et un plafond en bois.

Auch ein Heizkörper kann stilbildend sein. Dieser schicke Vola-Handtuchheizkörper sieht einfach gut aus.
Aménagement d'une grande salle d'eau moderne avec une douche à l'italienne, WC suspendus, un carrelage beige, du carrelage en pierre calcaire, un mur beige, un sol en calcaire, un lavabo intégré, un plan de toilette en calcaire, un sol beige, aucune cabine, un plan de toilette beige, des toilettes cachées, meuble simple vasque, meuble-lavabo encastré, un plafond en bois et des portes de placard beiges.
Aménagement d'une grande salle d'eau moderne avec une douche à l'italienne, WC suspendus, un carrelage beige, du carrelage en pierre calcaire, un mur beige, un sol en calcaire, un lavabo intégré, un plan de toilette en calcaire, un sol beige, aucune cabine, un plan de toilette beige, des toilettes cachées, meuble simple vasque, meuble-lavabo encastré, un plafond en bois et des portes de placard beiges.

This bathroom exudes luxury, reminiscent of a high-end hotel. The design incorporates eye-pleasing white and cream tones, creating an atmosphere of sophistication and opulence.

This home prized itself on unique architecture, with sharp angles and interesting geometric shapes incorporated throughout the design. We wanted to intermix this style in a softer fashion, while also maintaining functionality in the kitchen and bathrooms that were to be remodeled. The refreshed spaces now exude a highly contemporary allure, featuring integrated hardware, rich wood tones, and intriguing asymmetrical cabinetry, all anchored by a captivating silver roots marble.
In the bathrooms, integrated slab sinks took the spotlight, while the powder room countertop radiated a subtle glow. To address previous storage challenges, a full-height cabinet was introduced in the hall bath, optimizing space. Additional storage solutions were seamlessly integrated into the primary closet, adjacent to the primary bath. Despite the dark wood cabinetry, strategic lighting choices and lighter finishes were employed to enhance the perceived spaciousness of the rooms.
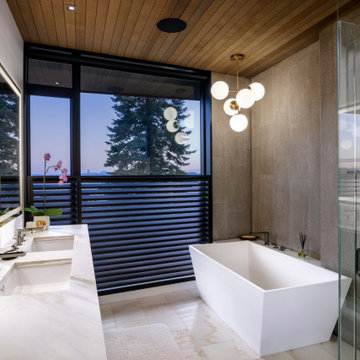
Master bath enjoys lake views, with louvers for privacy.
Réalisation d'une salle de bain minimaliste de taille moyenne avec des carreaux de porcelaine, un sol en carrelage de porcelaine, un lavabo encastré, un plan de toilette en quartz modifié, une cabine de douche à porte battante, meuble double vasque, meuble-lavabo suspendu et un plafond en bois.
Réalisation d'une salle de bain minimaliste de taille moyenne avec des carreaux de porcelaine, un sol en carrelage de porcelaine, un lavabo encastré, un plan de toilette en quartz modifié, une cabine de douche à porte battante, meuble double vasque, meuble-lavabo suspendu et un plafond en bois.

Wall-to-wall windows in the master bathroom create a serene backdrop for an intimate place to reset and recharge.
Photo credit: Kevin Scott.
Custom windows, doors, and hardware designed and furnished by Thermally Broken Steel USA.
Other sources:
Sink fittings: Watermark.

Cette image montre une petite salle de bain minimaliste avec un placard sans porte, des portes de placard marrons, WC à poser, un carrelage blanc, des carreaux de céramique, un mur gris, un sol en carrelage de céramique, un lavabo encastré, un plan de toilette en béton, un sol gris, une cabine de douche à porte coulissante, un plan de toilette gris, une niche, meuble simple vasque, meuble-lavabo sur pied et un plafond en bois.
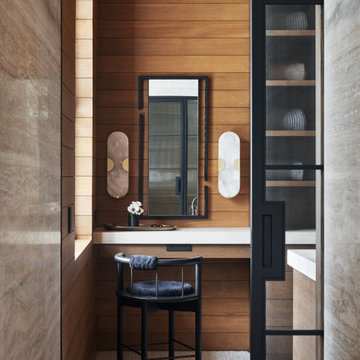
Idées déco pour une très grande douche en alcôve principale moderne avec un placard à porte plane, des portes de placard marrons, une baignoire indépendante, un carrelage beige, des dalles de pierre, un mur beige, un sol en marbre, un lavabo intégré, un plan de toilette en quartz, un sol beige, une cabine de douche à porte battante, un plan de toilette beige, des toilettes cachées, meuble double vasque, meuble-lavabo encastré et un plafond en bois.
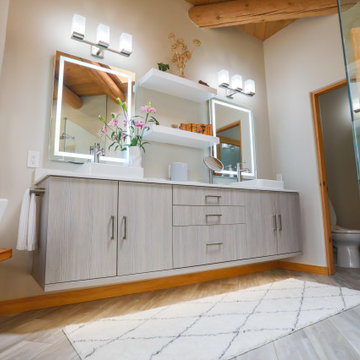
Trendy bathroom design in a southwestern home in Santa Fe - Houzz
Exemple d'une grande salle de bain principale moderne avec un placard à porte plane, des portes de placard grises, une baignoire indépendante, une douche double, WC à poser, un carrelage beige, un mur beige, un sol en carrelage imitation parquet, un lavabo de ferme, un plan de toilette en quartz modifié, un sol gris, une cabine de douche à porte battante, un plan de toilette blanc, des toilettes cachées, meuble double vasque, meuble-lavabo suspendu et un plafond en bois.
Exemple d'une grande salle de bain principale moderne avec un placard à porte plane, des portes de placard grises, une baignoire indépendante, une douche double, WC à poser, un carrelage beige, un mur beige, un sol en carrelage imitation parquet, un lavabo de ferme, un plan de toilette en quartz modifié, un sol gris, une cabine de douche à porte battante, un plan de toilette blanc, des toilettes cachées, meuble double vasque, meuble-lavabo suspendu et un plafond en bois.

Indoors, a white lithocast bathtub takes center stage in this limestone-clad master bathroom while the mountain crest gets all the glory outdoors. A two-sided fireplace integrated into the wall connects to a luxurious master bedroom.
Project Details // Straight Edge
Phoenix, Arizona
Architecture: Drewett Works
Builder: Sonora West Development
Interior design: Laura Kehoe
Landscape architecture: Sonoran Landesign
Photographer: Laura Moss
Pendant: Hinkley's Lighting Factory
https://www.drewettworks.com/straight-edge/
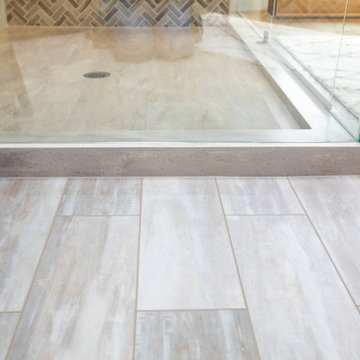
Trendy bathroom design in a southwestern home in Santa Fe - Houzz
Aménagement d'une grande salle de bain principale moderne avec un placard à porte plane, des portes de placard grises, une baignoire indépendante, une douche double, WC à poser, un carrelage beige, un mur beige, un sol en carrelage imitation parquet, un lavabo de ferme, un plan de toilette en quartz modifié, un sol gris, une cabine de douche à porte battante, un plan de toilette blanc, des toilettes cachées, meuble double vasque, meuble-lavabo suspendu et un plafond en bois.
Aménagement d'une grande salle de bain principale moderne avec un placard à porte plane, des portes de placard grises, une baignoire indépendante, une douche double, WC à poser, un carrelage beige, un mur beige, un sol en carrelage imitation parquet, un lavabo de ferme, un plan de toilette en quartz modifié, un sol gris, une cabine de douche à porte battante, un plan de toilette blanc, des toilettes cachées, meuble double vasque, meuble-lavabo suspendu et un plafond en bois.

Luxury Bathroom complete with a double walk in Wet Sauna and Dry Sauna. Floor to ceiling glass walls extend the Home Gym Bathroom to feel the ultimate expansion of space.

Vista verso il bagno
Réalisation d'une petite salle de bain principale minimaliste avec un placard à porte affleurante, une douche double, WC suspendus, un carrelage gris, du carrelage en pierre calcaire, un mur gris, un sol en calcaire, un lavabo posé, un plan de toilette en marbre, un sol gris, une cabine de douche à porte battante, un plan de toilette noir, meuble double vasque, meuble-lavabo sur pied et un plafond en bois.
Réalisation d'une petite salle de bain principale minimaliste avec un placard à porte affleurante, une douche double, WC suspendus, un carrelage gris, du carrelage en pierre calcaire, un mur gris, un sol en calcaire, un lavabo posé, un plan de toilette en marbre, un sol gris, une cabine de douche à porte battante, un plan de toilette noir, meuble double vasque, meuble-lavabo sur pied et un plafond en bois.
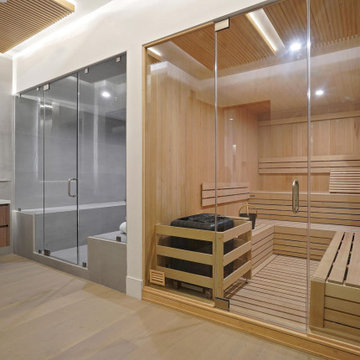
Luxury Bathroom complete with a double walk in Wet Sauna and Dry Sauna. Floor to ceiling glass walls extend the Home Gym Bathroom to feel the ultimate expansion of space.
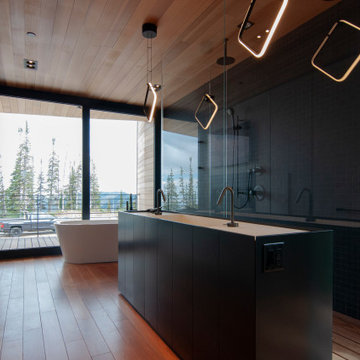
Exemple d'une salle de bain principale moderne avec des portes de placard noires, une baignoire indépendante, un carrelage noir, des carreaux de céramique, un sol en bois brun, un plan de toilette blanc, meuble double vasque, meuble-lavabo sur pied, un plafond en bois, un espace douche bain, un mur blanc, un lavabo posé, un sol marron et une cabine de douche à porte battante.

Introducing Sustainable Luxury in Westchester County, a home that masterfully combines contemporary aesthetics with the principles of eco-conscious design. Nestled amongst the changing colors of fall, the house is constructed with Cross-Laminated Timber (CLT) and reclaimed wood, manifesting our commitment to sustainability and carbon sequestration. Glass, a predominant element, crafts an immersive, seamless connection with the outdoors. Featuring coastal and harbor views, the design pays homage to romantic riverscapes while maintaining a rustic, tonalist color scheme that harmonizes with the surrounding woods. The refined variation in wood grains adds a layered depth to this elegant home, making it a beacon of sustainable luxury.
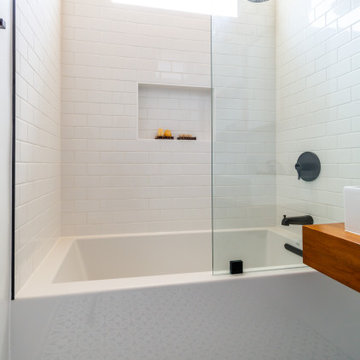
Newly renovated Guest Bathroom.
Aménagement d'une salle d'eau moderne en bois foncé de taille moyenne avec placards, une baignoire posée, un combiné douche/baignoire, un bidet, un carrelage blanc, un carrelage métro, un mur blanc, un sol en carrelage de terre cuite, un lavabo posé, un plan de toilette en bois, un sol noir, aucune cabine, un plan de toilette marron, meuble simple vasque, meuble-lavabo suspendu et un plafond en bois.
Aménagement d'une salle d'eau moderne en bois foncé de taille moyenne avec placards, une baignoire posée, un combiné douche/baignoire, un bidet, un carrelage blanc, un carrelage métro, un mur blanc, un sol en carrelage de terre cuite, un lavabo posé, un plan de toilette en bois, un sol noir, aucune cabine, un plan de toilette marron, meuble simple vasque, meuble-lavabo suspendu et un plafond en bois.
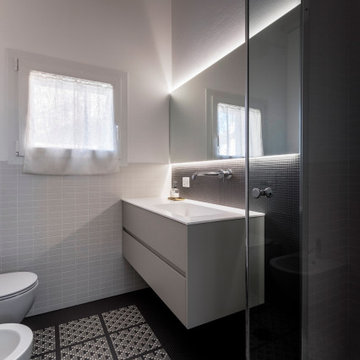
Inspiration pour une petite salle d'eau minimaliste avec un placard à porte plane, des portes de placards vertess, une douche d'angle, WC suspendus, un carrelage blanc, mosaïque, un mur blanc, un sol en carrelage de terre cuite, un lavabo suspendu, un plan de toilette en surface solide, un sol multicolore, une cabine de douche à porte battante, un plan de toilette blanc, meuble simple vasque, meuble-lavabo suspendu et un plafond en bois.
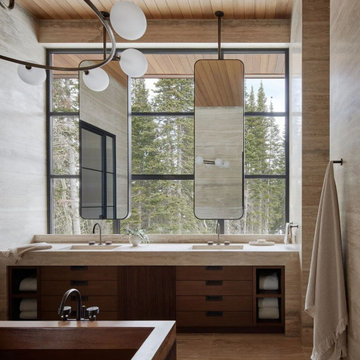
Wall-to-wall windows in the master bathroom create a serene backdrop for an intimate place to reset and recharge.
Photo credit: Kevin Scott
Custom windows, doors, and hardware designed and furnished by Thermally Broken Steel USA.
Other sources:
Sink fittings: Watermark.
Idées déco de salles de bain modernes avec un plafond en bois
1