Idées déco de salles de bain modernes avec un plan de toilette bleu
Trier par :
Budget
Trier par:Populaires du jour
1 - 20 sur 165 photos
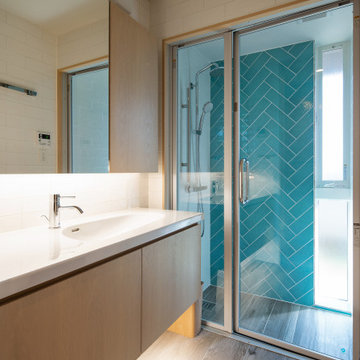
Cette image montre une salle de bain minimaliste en bois clair avec un placard à porte plane, un carrelage blanc, des carreaux de porcelaine, un mur blanc, un sol en carrelage imitation parquet, un lavabo intégré, un plan de toilette en quartz modifié, un sol gris, un plan de toilette bleu et meuble-lavabo encastré.
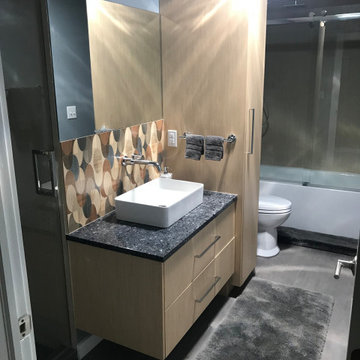
This busy household with 3 teens required a bathroom suitable for their growing teens, with a fun modern feel including a tub and separate shower. We converted a hall closet into a new 3x3 shower, removed an existing long vanity to add much needed linen storage and a floating vanity with drawer storage. Warm grays and soft off-white tones add contrast and a subtle pop of color is provided by the blue Quartz countertop and decorative retro mod tile. Both shower and tub areas have the Kohler shower columns with rain head and hand shower features. This bathroom had no exterior windows so a new Solatube was added which provides excellent bright, natural light to the space.

New Modern Lake House: Located on beautiful Glen Lake, this home was designed especially for its environment with large windows maximizing the view toward the lake. The lower awning windows allow lake breezes in, while clerestory windows and skylights bring light in from the south. A back porch and screened porch with a grill and commercial hood provide multiple opportunities to enjoy the setting. Michigan stone forms a band around the base with blue stone paving on each porch. Every room echoes the lake setting with shades of blue and green and contemporary wood veneer cabinetry.
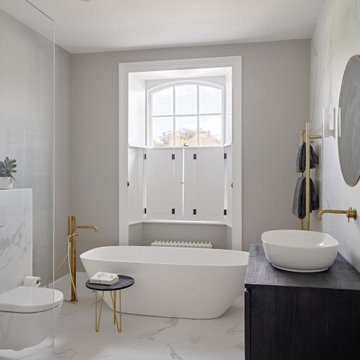
Exemple d'une salle de bain principale moderne en bois foncé avec un placard à porte plane, une baignoire indépendante, une douche ouverte, WC suspendus, un carrelage noir et blanc, des carreaux de porcelaine, un mur gris, un sol en carrelage de porcelaine, un plan de toilette en bois, un sol blanc, aucune cabine, un plan de toilette bleu, une niche, meuble simple vasque et meuble-lavabo sur pied.
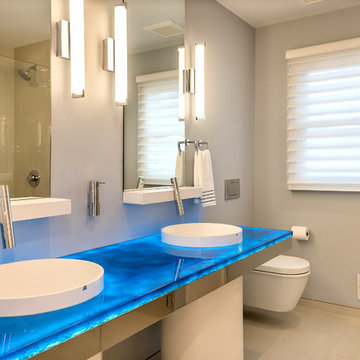
Virtual Imagery 360 Photography
Inspiration pour une salle de bain minimaliste avec un plan de toilette bleu.
Inspiration pour une salle de bain minimaliste avec un plan de toilette bleu.
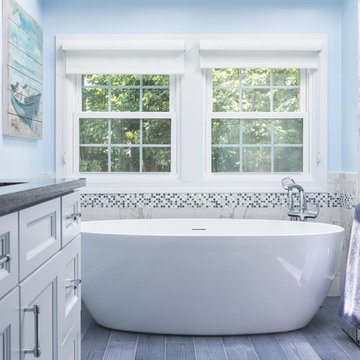
Photo by filmographer Kaan Ozturk
Idée de décoration pour une salle de bain minimaliste avec un carrelage bleu, un mur bleu, un sol gris et un plan de toilette bleu.
Idée de décoration pour une salle de bain minimaliste avec un carrelage bleu, un mur bleu, un sol gris et un plan de toilette bleu.
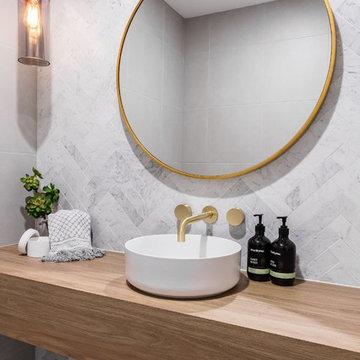
Herringbone marble tile
Cette photo montre une salle d'eau moderne en bois brun de taille moyenne avec un placard sans porte, WC séparés, un carrelage blanc, un mur gris, un lavabo posé, un plan de toilette en bois, un sol gris et un plan de toilette bleu.
Cette photo montre une salle d'eau moderne en bois brun de taille moyenne avec un placard sans porte, WC séparés, un carrelage blanc, un mur gris, un lavabo posé, un plan de toilette en bois, un sol gris et un plan de toilette bleu.
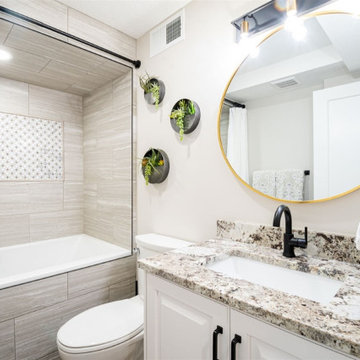
A modern update to this condo built in 1966 with a gorgeous view of Emigration Canyon in Salt Lake City.
White conversion varnish finish on maple raised panel doors. Counter top is Blue Flowers granite..
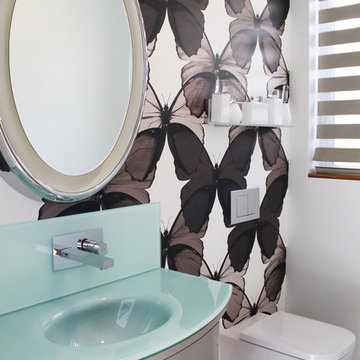
Monochromatic butterfly wallpaper and glass counters makes a playful statement in this modern powder bath.
Exemple d'une petite salle d'eau moderne avec un placard à porte plane, des portes de placard grises, WC suspendus, un carrelage beige, un mur blanc, un sol en travertin, un lavabo intégré, un plan de toilette en verre, un sol beige, un plan de toilette bleu, meuble simple vasque, meuble-lavabo encastré et du papier peint.
Exemple d'une petite salle d'eau moderne avec un placard à porte plane, des portes de placard grises, WC suspendus, un carrelage beige, un mur blanc, un sol en travertin, un lavabo intégré, un plan de toilette en verre, un sol beige, un plan de toilette bleu, meuble simple vasque, meuble-lavabo encastré et du papier peint.

This house was designed to maintain clean sustainability and durability. Minimal, simple, modern design techniques were implemented to create an open floor plan with natural light. The entry of the home, clad in wood, was created as a transitional space between the exterior and the living spaces by creating a feeling of compression before entering into the voluminous, light filled, living area. The large volume, tall windows and natural light of the living area allows for light and views to the exterior in all directions. This project also considered our clients' need for storage and love for travel by creating storage space for an Airstream camper in the oversized 2 car garage at the back of the property. As in all of our homes, we designed and built this project with increased energy efficiency standards in mind. Our standards begin below grade by designing our foundations with insulated concrete forms (ICF) for all of our exterior foundation walls, providing the below grade walls with an R value of 23. As a standard, we also install a passive radon system and a heat recovery ventilator to efficiently mitigate the indoor air quality within all of the homes we build.
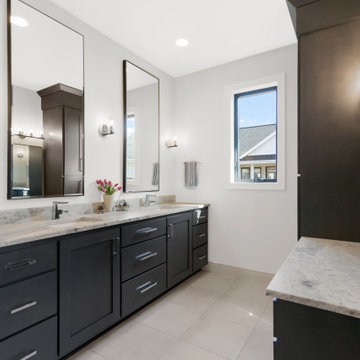
Idées déco pour une douche en alcôve principale moderne de taille moyenne avec un placard à porte shaker, des portes de placard noires, un mur gris, un sol en carrelage de céramique, un lavabo encastré, un plan de toilette en marbre, un sol gris, une cabine de douche à porte battante, un plan de toilette bleu, des toilettes cachées, meuble double vasque et meuble-lavabo encastré.
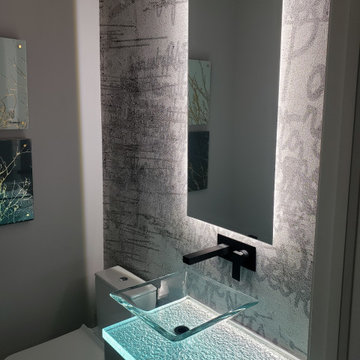
This bathroom design has been made according to customer's design project.
At CBD Glass Studio, we are delighted to provide the most attractive glass design solutions for our clients.
Shown is a one-of-a-kind bathroom countertop made from 1 ½” Ultra-clear glass with a “Melting Ice” texture on the bottom. The countertop is enhanced with LED lighting at the back edge that brings the overall look to the next level. “Melting Ice” texture reflects the light and creates a beautiful glow inside the countertop. And, as a final touch, a transparent vessel sink completes the look of the bathroom making it clean, fresh, and modern.
Decorative wallpaper can quite easily and quickly transform any space. This modern pattern is ideal for the walls to make any interior look glamorously plush!
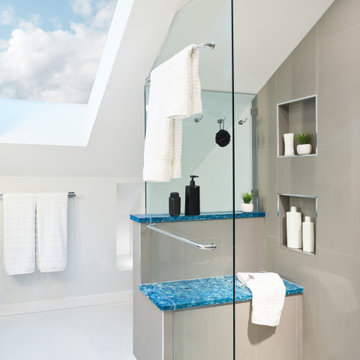
The master suite was also part of the project to incorporate a closet space, bedroom and master bath. We opened up the bedroom making the most of the existing skylights. Brought the bamboo flooring to this space as well in a natural tone. Changed the bathroom to include a long vanity with shower and bench seat. Using the bold Skye Cambria for the counters and bench with dark grey wall tiles. We kept the floors a soft subtle tone of light beige with minimal movement. As this was a small space we used a back lit led medicine cabinet for additional storage and light.
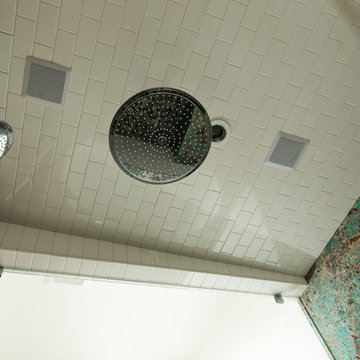
Jeff Rumans
Idées déco pour un très grand sauna moderne avec un placard à porte plane, des portes de placard rouges, une baignoire posée, une douche double, WC à poser, un carrelage blanc, des carreaux de porcelaine, un mur blanc, un sol en carrelage de porcelaine, un lavabo intégré, un plan de toilette en marbre, un sol marron, une cabine de douche à porte battante et un plan de toilette bleu.
Idées déco pour un très grand sauna moderne avec un placard à porte plane, des portes de placard rouges, une baignoire posée, une douche double, WC à poser, un carrelage blanc, des carreaux de porcelaine, un mur blanc, un sol en carrelage de porcelaine, un lavabo intégré, un plan de toilette en marbre, un sol marron, une cabine de douche à porte battante et un plan de toilette bleu.
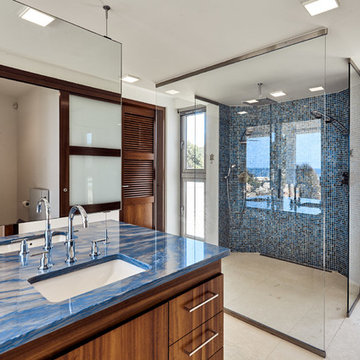
Master bathroom with suspended double mirror over sink cabinet and master shower
Cette photo montre une salle de bain principale moderne en bois brun de taille moyenne avec un placard à porte plane, une douche double, WC suspendus, un carrelage bleu, mosaïque, un mur blanc, un lavabo encastré, un plan de toilette en granite et un plan de toilette bleu.
Cette photo montre une salle de bain principale moderne en bois brun de taille moyenne avec un placard à porte plane, une douche double, WC suspendus, un carrelage bleu, mosaïque, un mur blanc, un lavabo encastré, un plan de toilette en granite et un plan de toilette bleu.
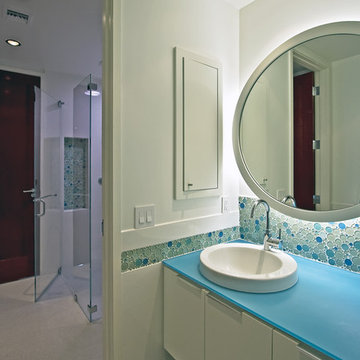
Réalisation d'une salle de bain minimaliste avec un lavabo posé, un carrelage bleu, mosaïque et un plan de toilette bleu.
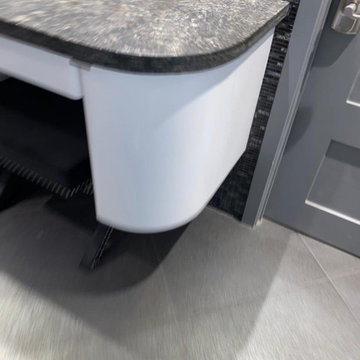
Vanity Change Color
Réalisation d'une petite salle de bain principale minimaliste avec un placard à porte plane, des portes de placard blanches, une baignoire d'angle, une douche d'angle, WC à poser, un carrelage gris, des carreaux de céramique, un mur noir, un sol en carrelage de céramique, un plan vasque, un plan de toilette en stratifié, un sol gris, aucune cabine, un plan de toilette bleu, meuble simple vasque, meuble-lavabo suspendu et un plafond à caissons.
Réalisation d'une petite salle de bain principale minimaliste avec un placard à porte plane, des portes de placard blanches, une baignoire d'angle, une douche d'angle, WC à poser, un carrelage gris, des carreaux de céramique, un mur noir, un sol en carrelage de céramique, un plan vasque, un plan de toilette en stratifié, un sol gris, aucune cabine, un plan de toilette bleu, meuble simple vasque, meuble-lavabo suspendu et un plafond à caissons.
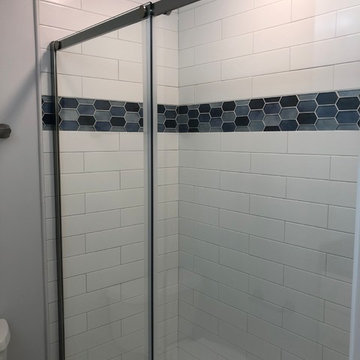
Sliding glass shower door. Blue mosaic border tile and white 4"x16" subway tile and frost grout.
Exemple d'une petite salle de bain moderne avec un placard à porte shaker, des portes de placard blanches, WC séparés, un carrelage blanc, des carreaux de céramique, un mur blanc, un sol en carrelage de porcelaine, un lavabo encastré, un plan de toilette en granite, un sol gris, une cabine de douche à porte coulissante et un plan de toilette bleu.
Exemple d'une petite salle de bain moderne avec un placard à porte shaker, des portes de placard blanches, WC séparés, un carrelage blanc, des carreaux de céramique, un mur blanc, un sol en carrelage de porcelaine, un lavabo encastré, un plan de toilette en granite, un sol gris, une cabine de douche à porte coulissante et un plan de toilette bleu.
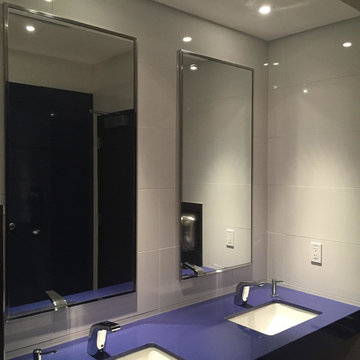
Réalisation d'une grande salle de bain minimaliste avec un placard sans porte, des portes de placard violettes, WC séparés, un carrelage blanc, un mur blanc, un lavabo encastré, un plan de toilette en stratifié, un plan de toilette bleu et meuble double vasque.
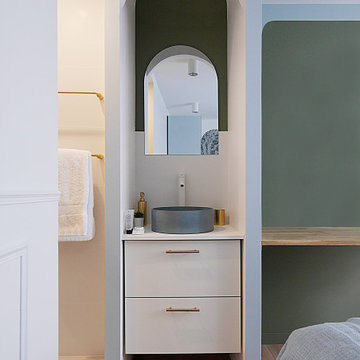
Pour compenser le peu d'espace disponible dans la salle d'eau, nous avons imaginé un cabinet de toilette dans la chambre, avec dans le prolongement un coin bureau.
Idées déco de salles de bain modernes avec un plan de toilette bleu
1